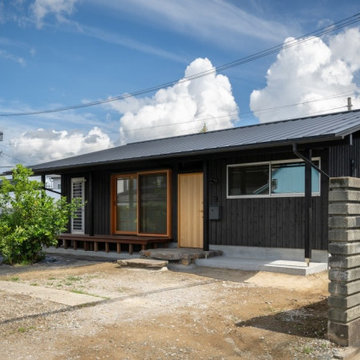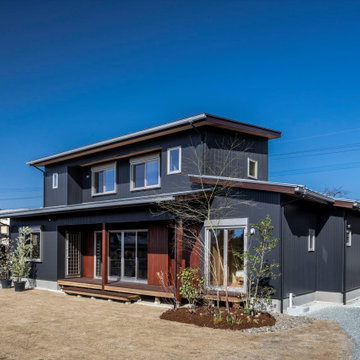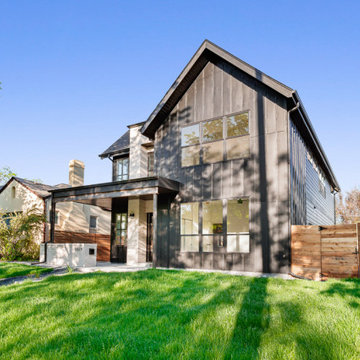869 foton på svart hus
Sortera efter:
Budget
Sortera efter:Populärt i dag
41 - 60 av 869 foton
Artikel 1 av 3
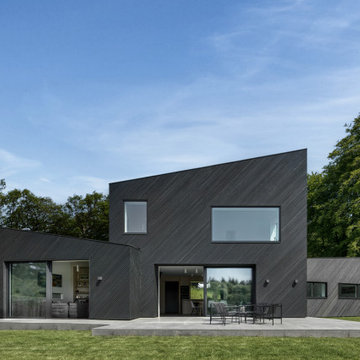
Woodland House is a private, bespoke replacement dwelling located in East Devon completed in late 2022 by award-winning Winchester-based Architects, AR Design Studio. The clients approached AR seeking to relocate from the hustle and bustle of London to the tranquility of rural Devon. Their children had left home, meaning that they were able to downsize, and so they were presented with the opportunity to pursue their lifelong dream and create their dream contemporary home.

The Black Box is a carefully crafted architectural statement nestled in the Teign Valley.
Hidden in the Teign Valley, this unique architectural extension was carefully designed to sit within the conservation area, surrounded by listed buildings. This may not be the biggest project but there is a lot going on with this charred larch and zinc extension.
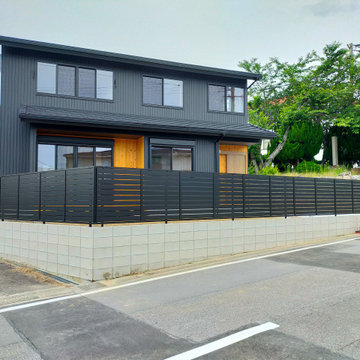
全景/ 目隠しアルミフェンスと外壁はブラック色。
外壁の一部には山吹色塗装の天然木を使いました。2色で構成されたシンプルな外観。
Inspiration för ett mellanstort svart hus, med två våningar, sadeltak och tak med takplattor
Inspiration för ett mellanstort svart hus, med två våningar, sadeltak och tak med takplattor
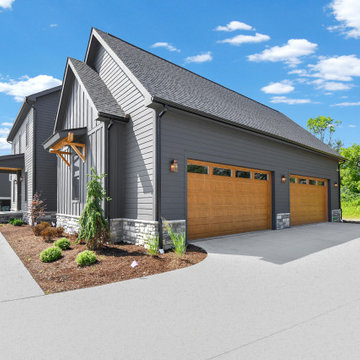
Idéer för ett mellanstort lantligt svart hus, med två våningar, fiberplattor i betong och tak i shingel
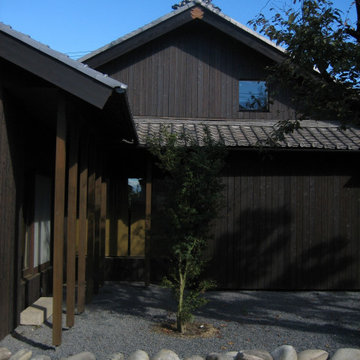
四日市コンビナートまで、100mも離れていないような、そんな場所に古民家が整然と並んでいます。
この家はもともと海沿いにありましたが、昭和14年、海軍燃料廠建設のため、町ごと移転、この家も移築となりました。
その時代ごとの家族構成に対応すべく増築・改築が重ねられてきたこの家も、今となっては、あまりにも広く、使い勝手
の悪いものとなっていました。移築後の70年間で、4世代18人にわたって住み継がれてきたことになります。
「みんなの実家であるために」
4世代分にもなる物を必要なもの・不要なものに分別することから始まり、物置と化してしまっている各部屋を、必要な
部屋のみ残し大幅に減築、法事などで使用される玄関・みせの間・仏間はほぼそのままとする一方、大勢の集まる食堂
・台所・畳の間、プライベートな奥の個室には、大幅に手を加えました。厨子(つし:小屋裏)は、客間及びギャラリーとして
おり、長持ちには、この家で育った人の思い出の品々が収納されています。
この改修により、この家は本来の価値を取り戻しました。この家で育ち巣立っていった人々にとって、自分の家のことを
どこか誇りに思えるような、そのような改修となれば幸いです。
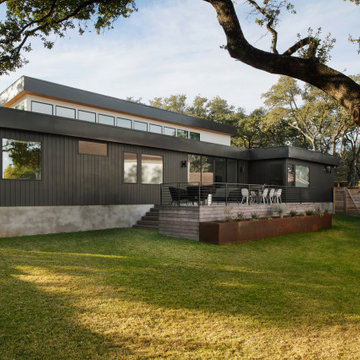
Inredning av ett retro stort svart hus, med allt i ett plan, blandad fasad, platt tak och tak i metall

Street view with flush garage door clad in charcoal-stained reclaimed wood. A cantilevered wood screen creates a private entrance by passing underneath the offset vertical aligned western red cedar timbers of the brise-soleil. The offset wood screen creates a path between the exterior walls of the house and the exterior planters (see next photo) which leads to a quiet pond at the top of the low-rise concrete steps and eventually the entry door to the residence: A vertical courtyard / garden buffer. The wood screen creates privacy from the interior to the street while also softening the strong, afternoon direct natural light to the entry, kitchen, living room, bathroom and study.
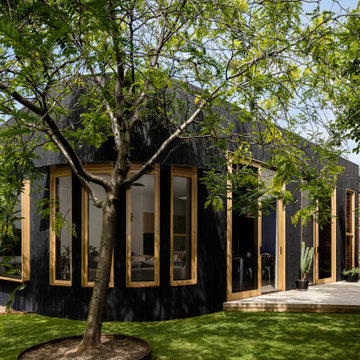
Contemporary black timber cladding with curved walls
Inredning av ett stort svart hus, med allt i ett plan och platt tak
Inredning av ett stort svart hus, med allt i ett plan och platt tak

Exterior is done in a board and batten with stone accents. The color is Sherwin Williams Tricorn Black. The exterior lighting is black with copper accents. Some lights are bronze. Roofing is asphalt shingles.

Foto på ett mellanstort svart hus, med allt i ett plan, blandad fasad, pulpettak och tak i metall

Inspiration för mellanstora moderna svarta hus, med två våningar, sadeltak och tak med takplattor
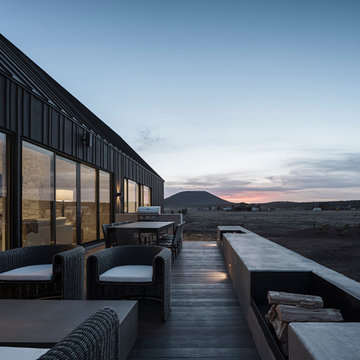
Photo by Roehner + Ryan
Idéer för att renovera ett mellanstort lantligt svart hus, med allt i ett plan, fiberplattor i betong, sadeltak och tak i metall
Idéer för att renovera ett mellanstort lantligt svart hus, med allt i ett plan, fiberplattor i betong, sadeltak och tak i metall
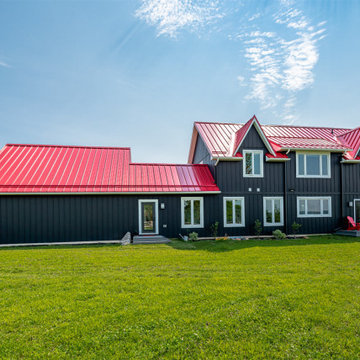
Inspired by the classic Ontario farmhouse, this gorgeous custom Loyalist features dark board-and-batten siding, white accents, and a strikingly beautiful red roof. The spacious porch wraps all the way around the back and the large windows offer breathtaking views of the property.
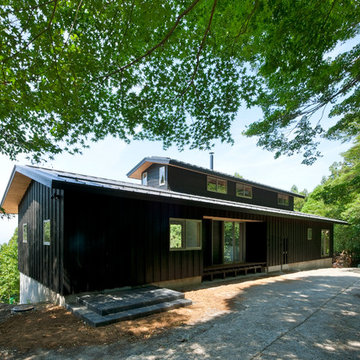
Idéer för mellanstora nordiska svarta hus, med allt i ett plan, sadeltak och tak i metall

Exempel på ett mellanstort minimalistiskt svart hus, med två våningar, metallfasad, sadeltak och tak i metall
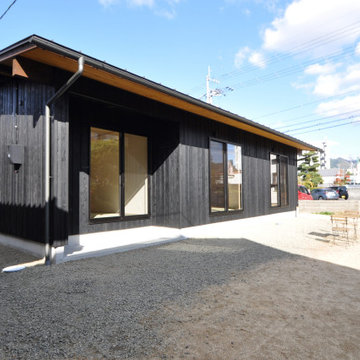
愛媛県の久万高原の杉を90%以上使用した住宅。伐採ツアーで伐採した杉を使用。自然乾燥させ粘り強い架構を実現。軒の深い佇まいとし、屋内と庭が緩やかに繋がる設計とした。南北に開口部を設け「光」と「風」が住宅に心地よく入る間取りとしている。バリアフリー住宅の仕様で素材を活かした内装としている。床も30mmの杉板、壁は真壁、勾配天井には杉板を設置し、気密性の高い省エネ住宅としつつも、吸湿効果の高い住宅としている。内部の建具はすべて造作の木製建具とし、使いやすいようにすべての開口部を幅の広めな引戸とした。

Bild på ett stort svart hus, med allt i ett plan, fiberplattor i betong, sadeltak och tak i shingel
869 foton på svart hus
3
