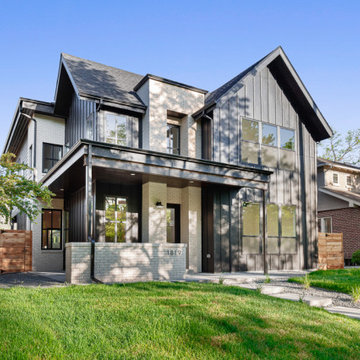869 foton på svart hus
Sortera efter:
Budget
Sortera efter:Populärt i dag
121 - 140 av 869 foton
Artikel 1 av 3
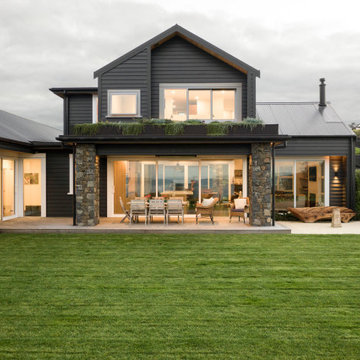
Great textures and details found all over the home, changing at night to a beautifully lit and inviting space
Inredning av ett modernt stort svart hus, med två våningar, sadeltak och tak i metall
Inredning av ett modernt stort svart hus, med två våningar, sadeltak och tak i metall
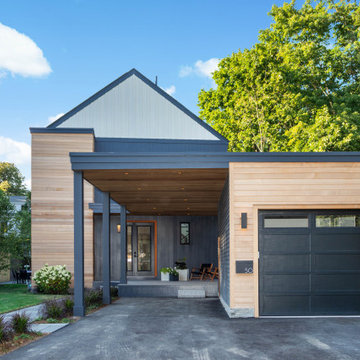
Street view of tasteful modern contemporary located on a narrow lot in Concord, MA.
Inspiration för ett litet funkis svart hus, med tre eller fler plan, blandad fasad och sadeltak
Inspiration för ett litet funkis svart hus, med tre eller fler plan, blandad fasad och sadeltak
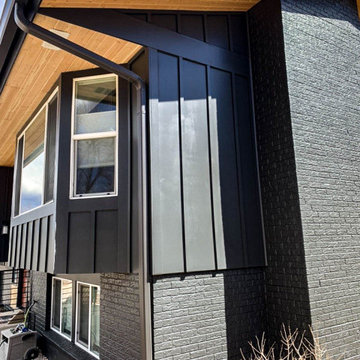
Modern board and batten siding with wood accents. This Boulder homeowner had original cedarwood siding and wanted a modern look.
Inspiration för ett funkis svart hus
Inspiration för ett funkis svart hus
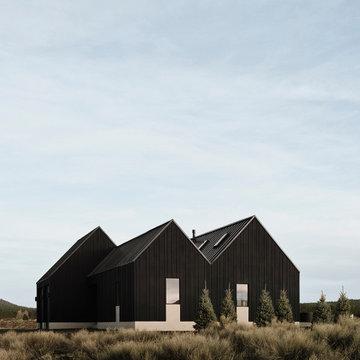
Photo by Roehner + Ryan
Idéer för ett mellanstort lantligt svart hus, med allt i ett plan, fiberplattor i betong, sadeltak och tak i metall
Idéer för ett mellanstort lantligt svart hus, med allt i ett plan, fiberplattor i betong, sadeltak och tak i metall
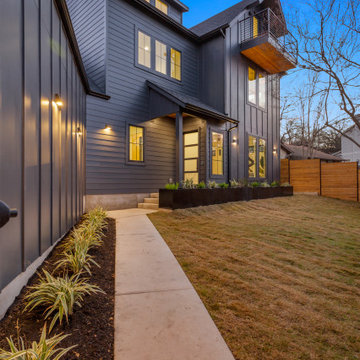
Modern all black exterior with a glass front door, plenty of windows and a third story balcony.
Exempel på ett modernt svart hus, med tre eller fler plan
Exempel på ett modernt svart hus, med tre eller fler plan

Foto på ett stort rustikt svart hus, med tre eller fler plan, valmat tak och tak i shingel
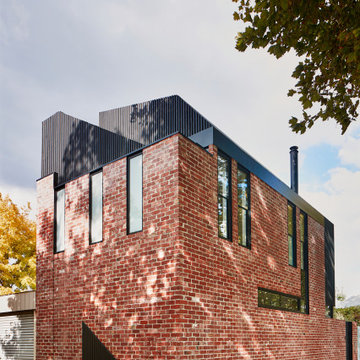
Contrast charred black timber battens with heritage brick and concealed roof deck!
Bild på ett stort industriellt svart radhus, med två våningar och tegel
Bild på ett stort industriellt svart radhus, med två våningar och tegel
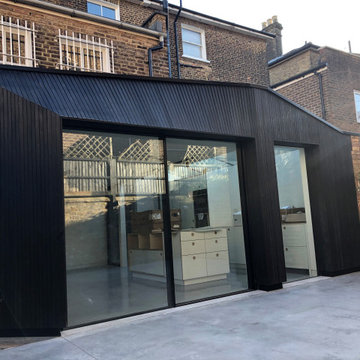
Type of Cladding: Accoya® Shizen charred timber cladding, supplied by Exterior Solutions Ltd.
Construction Company: Optimal Build Ltd
Architect: Cw2 Architects
The Exterior Solutions team has received images of a stylish charred timber clad extension; part of a large refurbishment of a 4-bed semi-detached home in North West London.
The Dartmouth Park area of London is a conservation area, with an active resident’s association. Any planning applications are considered for their ability to preserve and enhance the local area.
There is a history of including dark stained timbers in Camden architecture. The use of charred timbers ties into this tradition, delivering a timeless finish that compliments the local area. The tone also blends well with the dark brick used to construct the original property.
The architect recommended charred timber cladding as the ideal building material for the extension. Accoya® Shizen was selected by the client. It is a light brushed cladding option from our Shou Sugi Ban® range, which offers subtle grain definition. The dark finish is ingrained in the timber, rather than being a surface application, so it will retain its appearance with minimal maintenance.
London based construction company Optimal Build Ltd completed all of the building works on this residential property. This included structural changes, the refurbishment of 3 bathrooms and the large timber-clad extension.
The company had never worked with charred cladding before, but describe it as:
‘A very good product that looks great. We will recommend this on other projects’
We thank Eljon Xeka from Optimal Build Ltd for the images and feedback.
The sensitive renovation adds a contemporary twist to the property. Opening up the doors on this extension creates a natural flow between the internal and external spaces. We can understand why the client is delighted.
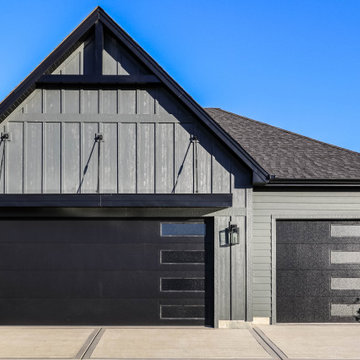
Modern inredning av ett svart hus, med allt i ett plan, fiberplattor i betong och tak i shingel
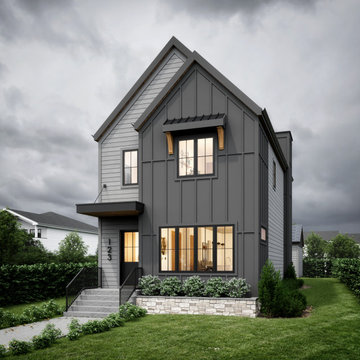
Lantlig inredning av ett litet svart hus, med två våningar, blandad fasad, sadeltak och tak i shingel
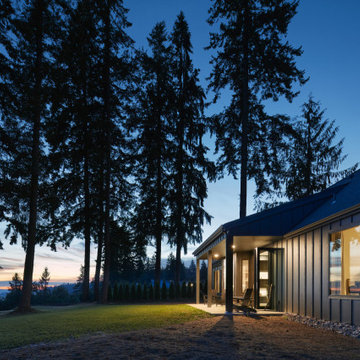
Idéer för små minimalistiska svarta hus, med allt i ett plan, fiberplattor i betong, sadeltak och tak i shingel
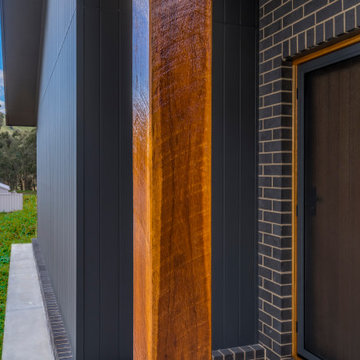
A custom designed and built residential home overlooking the hillside at Huon Park Wodonga. This home was designed to suit our client's wishes, the block of land and the orientation of the block for best possible energy rating
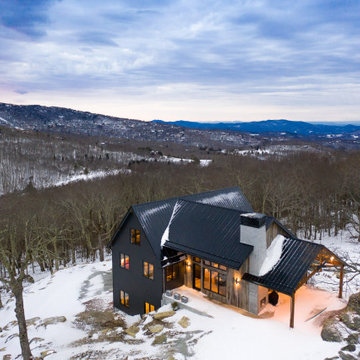
Nestled in a secluded mountaintop location is the captivating Contemporary Mountaintop Escape. Complementing its natural surroundings, the 2,955 square foot, four-bedroom, three-bathroom residence captures the panoramic view of the skyline and offers high-quality finishes with modern interior design.
The exterior features a timber frame porch, standing seam metal roof, custom chimney cap, Barnwood siding, and a glass garage door. Reclaimed timber derived from the homeowner’s family farmhouse is incorporated throughout the structure. It is decoratively used on the exterior as well as on the interior accent walls and ceiling beams. Other central interior elements include recessed lighting, flush baseboards, and caseless windows and doors. Hickory engineered flooring is displayed upstairs, and exposed concrete slab and foundation walls complement the downstairs decor.
The rustic and luxurious great room offers a wood-burning fireplace with an onsite extricated boulder hearth, reclaimed timber ceiling beams, a full reclaimed accent wall, and a charming stucco chimney. The main floor also exhibits a reclaimed, sliding barn door to enclose the in-home office space.
The kitchen is situated near the great room and is defined by stainless steel appliances that include a Thermador refrigerator/freezer, an induction range, and a coordinating farmhouse sink. Other standout features are leathered granite countertops, floating reclaimed timber shelves, and stunning ebony-colored drawers.
The home’s lower level provides ideal accommodations for hosting family and friends. It features a spacious living area with access to a multi-purpose mudroom complete with a kitchen. This level also includes two guest bedrooms, each with its own bathroom.
All bedrooms, including the master bedroom, have caseless windows and doors, floating reclaimed shelves, and flush baseboards. The master bathroom showcases a modern floating vanity with boulder vessel sinks, wall-mounted faucets, and large format floor tile.
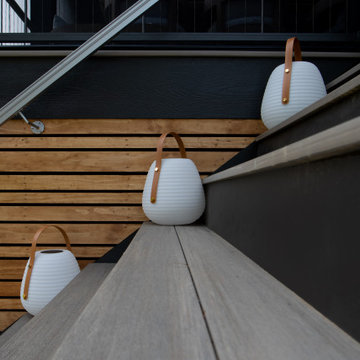
This modern custom home is a beautiful blend of thoughtful design and comfortable living. No detail was left untouched during the design and build process. Taking inspiration from the Pacific Northwest, this home in the Washington D.C suburbs features a black exterior with warm natural woods. The home combines natural elements with modern architecture and features clean lines, open floor plans with a focus on functional living.
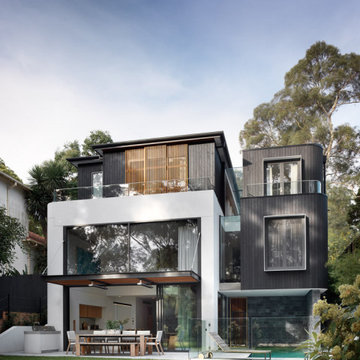
Idéer för att renovera ett mycket stort funkis svart hus, med tre eller fler plan, valmat tak och tak i metall
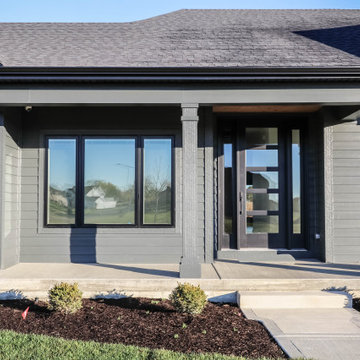
Inredning av ett modernt svart hus, med allt i ett plan, fiberplattor i betong och tak i shingel
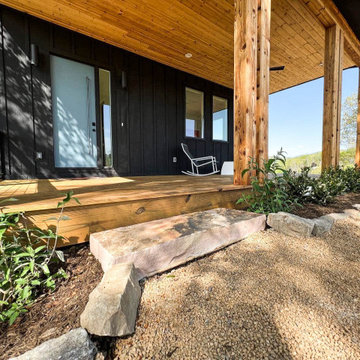
Situated in the elegant Olivette Agrihood of Asheville, NC, this breathtaking modern design has views of the French Broad River and Appalachian mountains beyond. With a minimum carbon footprint, this green home has everything you could want in a mountain dream home.
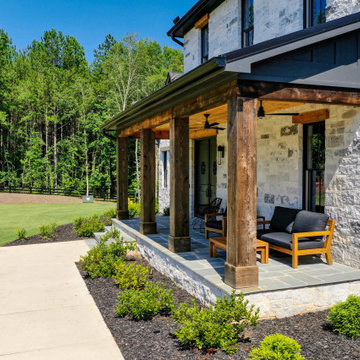
Bild på ett mycket stort funkis svart hus, med tre eller fler plan, tegel och tak i mixade material
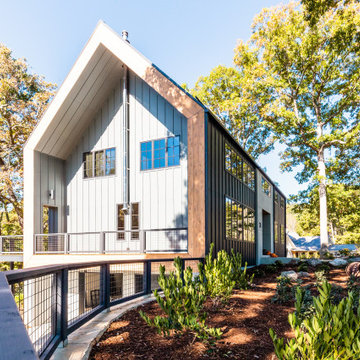
Foto på ett stort nordiskt svart hus, med två våningar, blandad fasad och tak i metall
869 foton på svart hus
7
