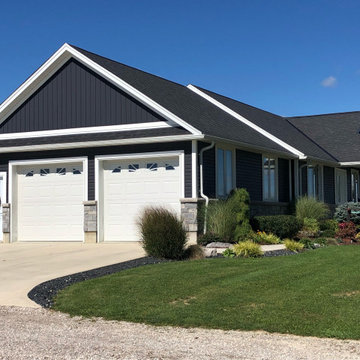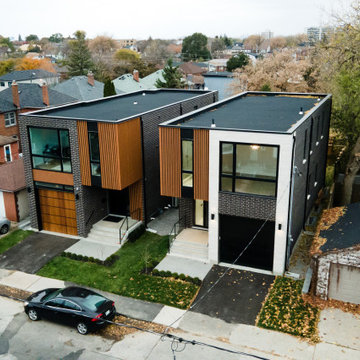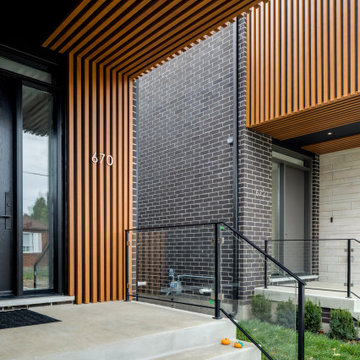869 foton på svart hus
Sortera efter:
Budget
Sortera efter:Populärt i dag
101 - 120 av 869 foton
Artikel 1 av 3
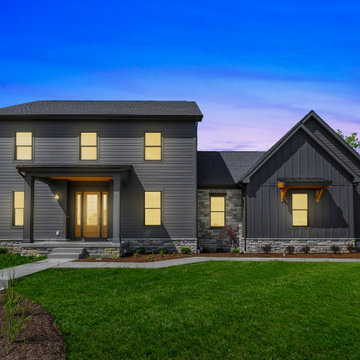
Inspiration för ett mellanstort lantligt svart hus, med två våningar, fiberplattor i betong och tak i shingel
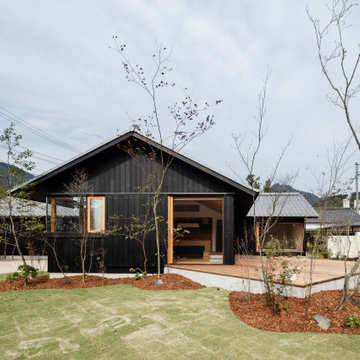
Bild på ett stort svart hus, med allt i ett plan, sadeltak och tak med takplattor
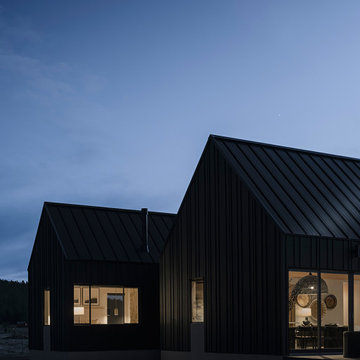
Photo by Roehner + Ryan
Lantlig inredning av ett mellanstort svart hus, med allt i ett plan, fiberplattor i betong, sadeltak och tak i metall
Lantlig inredning av ett mellanstort svart hus, med allt i ett plan, fiberplattor i betong, sadeltak och tak i metall
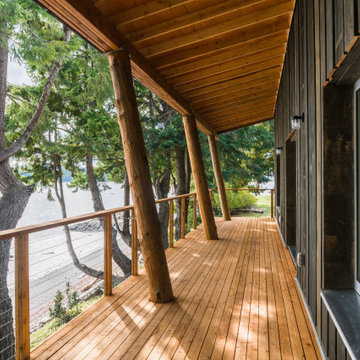
The Green Point Project is set to become a world's first certified Passive House Plus, Living Building, and, Green Shores for Homes.
Klassisk inredning av ett mellanstort svart hus, med två våningar, sadeltak och tak i metall
Klassisk inredning av ett mellanstort svart hus, med två våningar, sadeltak och tak i metall
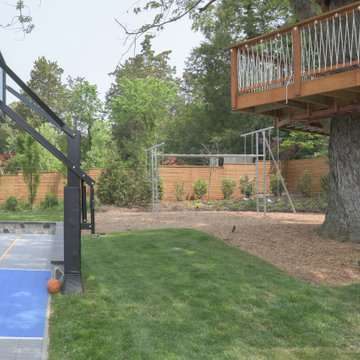
This modern custom home is a beautiful blend of thoughtful design and comfortable living. No detail was left untouched during the design and build process. Taking inspiration from the Pacific Northwest, this home in the Washington D.C suburbs features a black exterior with warm natural woods. The home combines natural elements with modern architecture and features clean lines, open floor plans with a focus on functional living.
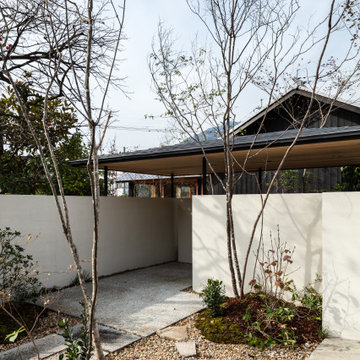
Idéer för att renovera ett stort svart hus, med allt i ett plan, sadeltak och tak med takplattor

Design + Built + Curated by Steven Allen Designs 2021 - Custom Nouveau Bungalow Featuring Unique Stylistic Exterior Facade + Concrete Floors + Concrete Countertops + Concrete Plaster Walls + Custom White Oak & Lacquer Cabinets + Fine Interior Finishes + Multi-sliding Doors
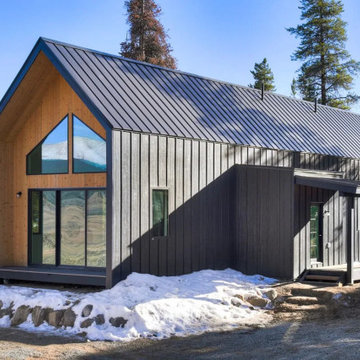
Rocky Mountain Finishes provided the pre-finished LP SmartSide Board and Batten Siding, as well as the prefinished White Fir Siding and Soffit.
Foto på ett mellanstort minimalistiskt svart hus, med två våningar, sadeltak och tak i metall
Foto på ett mellanstort minimalistiskt svart hus, med två våningar, sadeltak och tak i metall
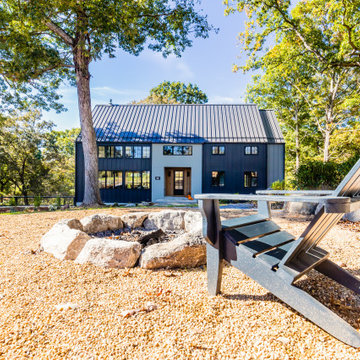
Exempel på ett stort skandinaviskt svart hus, med två våningar, blandad fasad och tak i metall

Modern inredning av ett litet svart trähus, med allt i ett plan, platt tak och tak i mixade material
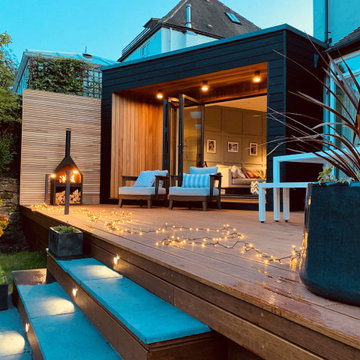
A sleek single storey extension that has been purposfully designed to contrast yet compliment a traditional detached house in Sheffield.
The extension uses black external timber cladding with the inner faces of the projecting frame enhanced with vibrant Cedar cladding to create a bold finish that draws you in from the garden
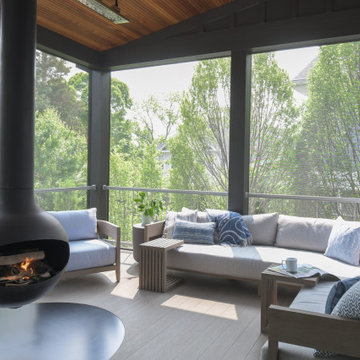
This modern custom home is a beautiful blend of thoughtful design and comfortable living. No detail was left untouched during the design and build process. Taking inspiration from the Pacific Northwest, this home in the Washington D.C suburbs features a black exterior with warm natural woods. The home combines natural elements with modern architecture and features clean lines, open floor plans with a focus on functional living.
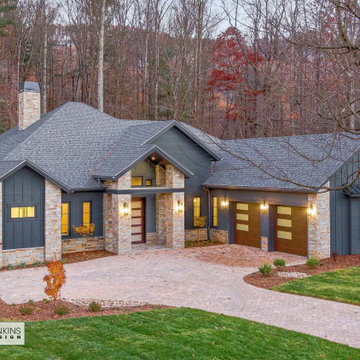
The Modern Mountain Ambridge model is part of a series of homes we designed for the luxury community Walnut Cove at the Cliffs, near Asheville, NC
Amerikansk inredning av ett mellanstort svart hus, med allt i ett plan, blandad fasad, sadeltak och tak i shingel
Amerikansk inredning av ett mellanstort svart hus, med allt i ett plan, blandad fasad, sadeltak och tak i shingel
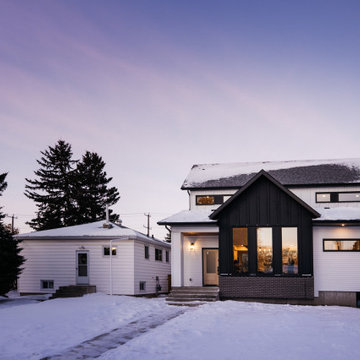
Lantlig inredning av ett mellanstort svart hus, med två våningar, metallfasad, sadeltak och tak i shingel
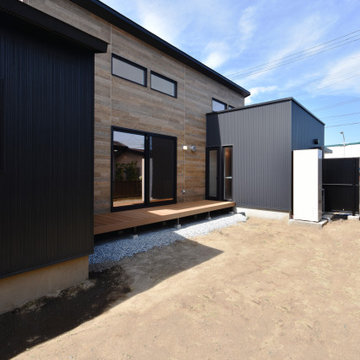
Foto på ett industriellt svart hus, med allt i ett plan, metallfasad, pulpettak och tak i metall
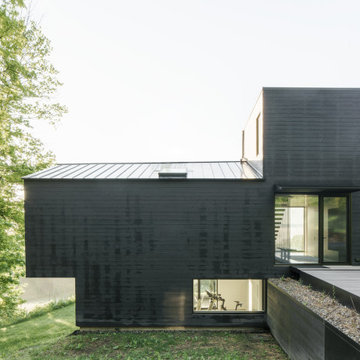
EASTON COMBS’ House SIX, recognized with a 2023 RECORD HOUSE award by the Architectural Record, is a 5,000 sq.ft. [500 sq.m.] single family residence located within a dramatic landscape in Berkshire County in western Massachusetts, near New York’s Hudson Valley.
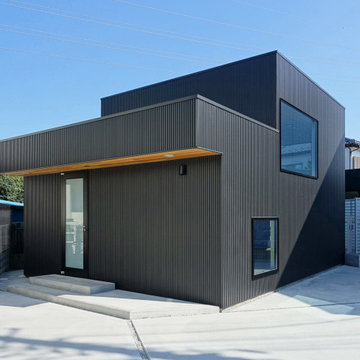
Inredning av ett modernt mellanstort svart hus, med allt i ett plan, metallfasad, platt tak och tak i metall
869 foton på svart hus
6
