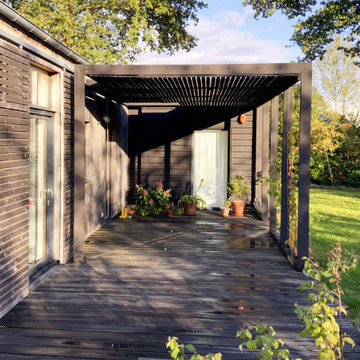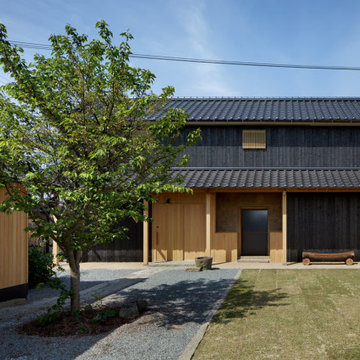869 foton på svart hus
Sortera efter:
Budget
Sortera efter:Populärt i dag
61 - 80 av 869 foton
Artikel 1 av 3
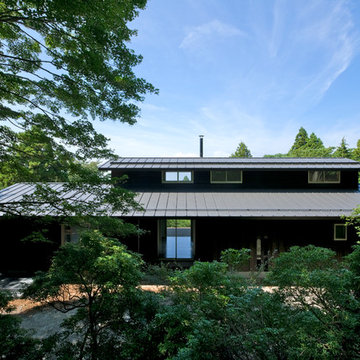
Inspiration för ett mellanstort minimalistiskt svart hus, med allt i ett plan, sadeltak och tak i metall
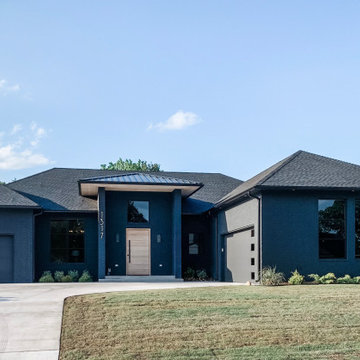
Black exterior brick and siding. White washed white oak front door and boxcar ceiling.
Home Design: Alicia Zupan Designs
Interior Design: Alicia Zupan Designs
Builder: Matteson Homes
Furnishings: Alicia Zupan Designs
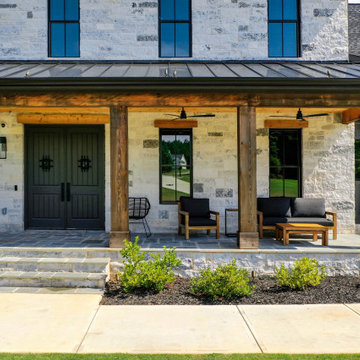
Idéer för att renovera ett mycket stort funkis svart hus, med tre eller fler plan, tegel och tak i mixade material
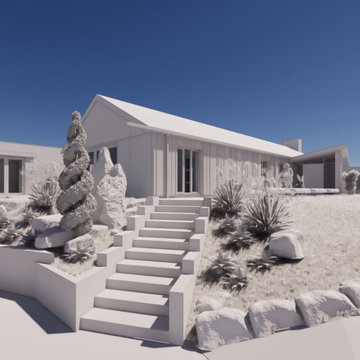
The new owners of this Sussex property wanted to completely change the external and internal image of a classic single storey rectangular brick bungalow. We worked with our clients to give them an extension that was fully glazed allowing a more direct link with the garden and the wow factor that they wanted.
The external elevations were transformed with a new entrance hall and canopy. All the walls were to be clad in charred timber boarding to give the elevations a sharp modern feel.
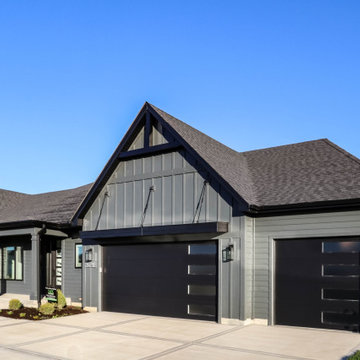
Idéer för funkis svarta hus, med allt i ett plan, fiberplattor i betong och tak i shingel
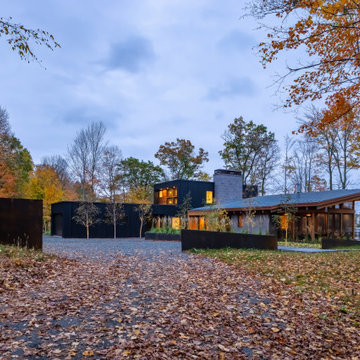
Rustik inredning av ett stort svart hus, med två våningar, blandad fasad, pulpettak och tak i metall
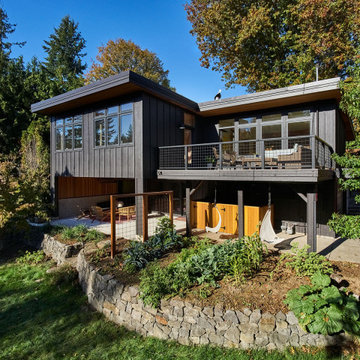
The Portland Heights home of Neil Kelly Company CFO, Dan Watson (and family), gets a modern redesign led by Neil Kelly Portland Design Consultant Michelle Rolens, who has been with the company for nearly 30 years. The project includes an addition, architectural redesign, new siding, windows, paint, and outdoor living spaces.
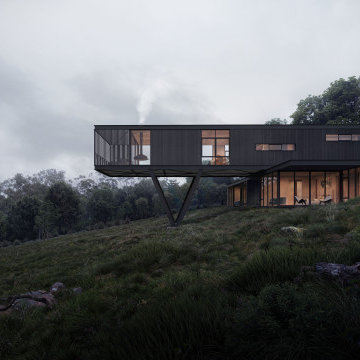
Deep in the bushland of Yallingup a conversation takes place between the natural environment and the built form.
– DGK Architects
Inredning av ett lantligt stort svart hus, med två våningar, platt tak och tak i metall
Inredning av ett lantligt stort svart hus, med två våningar, platt tak och tak i metall

Photo by Roehner + Ryan
Bild på ett mellanstort lantligt svart hus, med allt i ett plan, fiberplattor i betong, sadeltak och tak i metall
Bild på ett mellanstort lantligt svart hus, med allt i ett plan, fiberplattor i betong, sadeltak och tak i metall
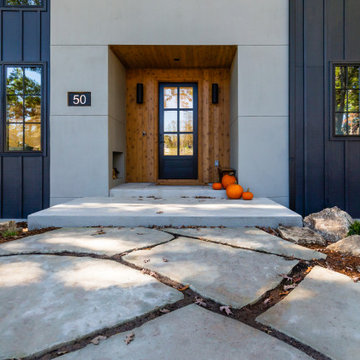
Minimalistisk inredning av ett stort svart hus, med två våningar, blandad fasad och tak i metall
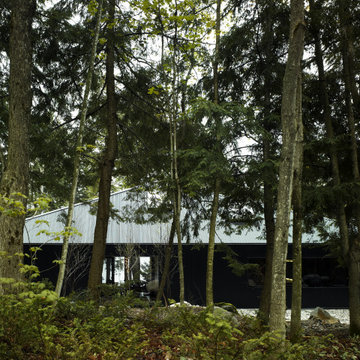
The Clear Lake Cottage proposes a simple tent-like envelope to house both program of the summer home and the sheltered outdoor spaces under a single vernacular form.
A singular roof presents a child-like impression of house; rectilinear and ordered in symmetry while playfully skewed in volume. Nestled within a forest, the building is sculpted and stepped to take advantage of the land; modelling the natural grade. Open and closed faces respond to shoreline views or quiet wooded depths.
Like a tent the porosity of the building’s envelope strengthens the experience of ‘cottage’. All the while achieving privileged views to the lake while separating family members for sometimes much need privacy.
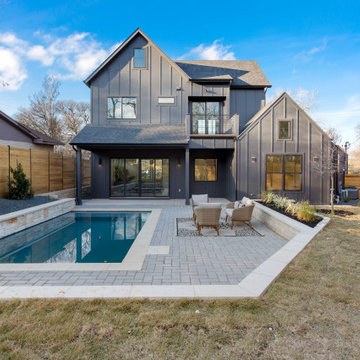
Modern all black exterior with sliding glass doors to a beautiful backyard with an outdoor living and pool area.
Inspiration för moderna svarta hus, med tre eller fler plan
Inspiration för moderna svarta hus, med tre eller fler plan
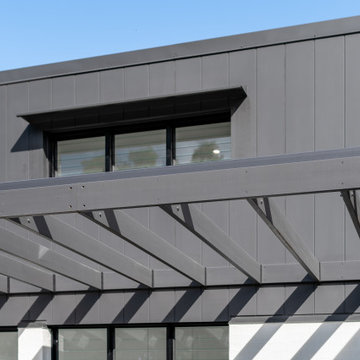
Exterior facade.
Idéer för ett mycket stort modernt svart hus, med allt i ett plan, sadeltak och tak i metall
Idéer för ett mycket stort modernt svart hus, med allt i ett plan, sadeltak och tak i metall
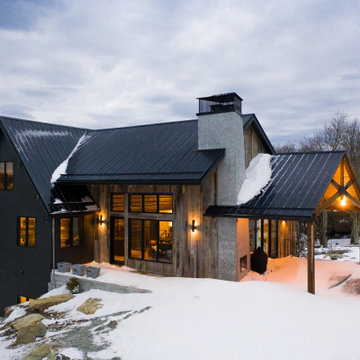
Nestled in a secluded mountaintop location is the captivating Contemporary Mountaintop Escape. Complementing its natural surroundings, the 2,955 square foot, four-bedroom, three-bathroom residence captures the panoramic view of the skyline and offers high-quality finishes with modern interior design.
The exterior features a timber frame porch, standing seam metal roof, custom chimney cap, Barnwood siding, and a glass garage door. Reclaimed timber derived from the homeowner’s family farmhouse is incorporated throughout the structure. It is decoratively used on the exterior as well as on the interior accent walls and ceiling beams. Other central interior elements include recessed lighting, flush baseboards, and caseless windows and doors. Hickory engineered flooring is displayed upstairs, and exposed concrete slab and foundation walls complement the downstairs decor.
The rustic and luxurious great room offers a wood-burning fireplace with an onsite extricated boulder hearth, reclaimed timber ceiling beams, a full reclaimed accent wall, and a charming stucco chimney. The main floor also exhibits a reclaimed, sliding barn door to enclose the in-home office space.
The kitchen is situated near the great room and is defined by stainless steel appliances that include a Thermador refrigerator/freezer, an induction range, and a coordinating farmhouse sink. Other standout features are leathered granite countertops, floating reclaimed timber shelves, and stunning ebony-colored drawers.
The home’s lower level provides ideal accommodations for hosting family and friends. It features a spacious living area with access to a multi-purpose mudroom complete with a kitchen. This level also includes two guest bedrooms, each with its own bathroom.
All bedrooms, including the master bedroom, have caseless windows and doors, floating reclaimed shelves, and flush baseboards. The master bathroom showcases a modern floating vanity with boulder vessel sinks, wall-mounted faucets, and large format floor tile.
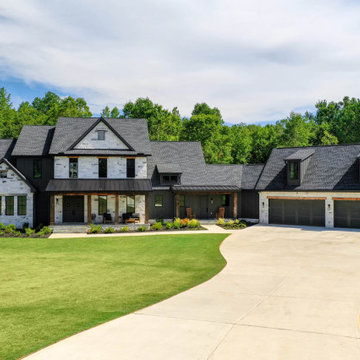
Bild på ett mycket stort funkis svart hus, med tre eller fler plan, tegel och tak i mixade material
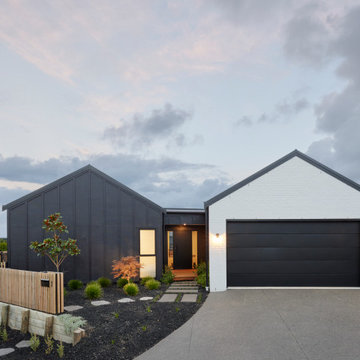
Inredning av ett modernt mellanstort svart hus, med allt i ett plan, tegel, sadeltak och tak i metall
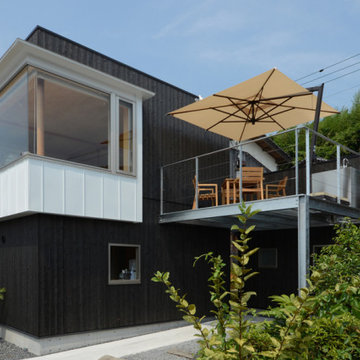
コンセプトである『海を望む』に対して、2階リビングからとテラスからの眺望を最大限確保する計画とした。
Idéer för små funkis svarta hus, med två våningar, pulpettak och tak i metall
Idéer för små funkis svarta hus, med två våningar, pulpettak och tak i metall
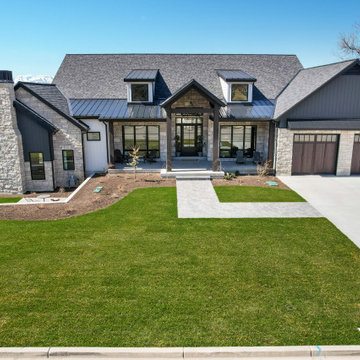
Idéer för att renovera ett stort vintage svart hus, med två våningar, sadeltak och tak i mixade material
869 foton på svart hus
4
