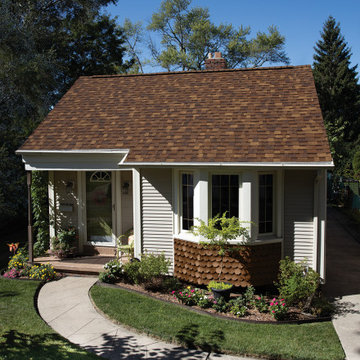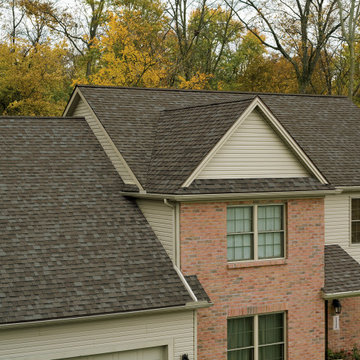422 foton på svart hus
Sortera efter:
Budget
Sortera efter:Populärt i dag
21 - 40 av 422 foton
Artikel 1 av 3
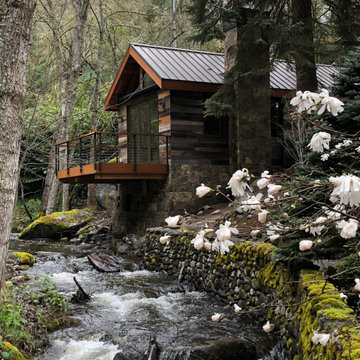
Idéer för att renovera ett litet amerikanskt brunt hus, med allt i ett plan och tak i metall

Malibu, CA / Complete Exterior Remodel / New Roof, Re-stucco, Trim & Fascia, Windows & Doors and a fresh paint to finish.
For the remodeling of the exterior of the home, we installed all new windows around the entire home, a complete roof replacement, the re-stuccoing of the entire exterior, replacement of the window trim and fascia and a fresh exterior paint to finish.

Olivier Chabaud
Inspiration för mellanstora klassiska vita hus, med tre eller fler plan och sadeltak
Inspiration för mellanstora klassiska vita hus, med tre eller fler plan och sadeltak
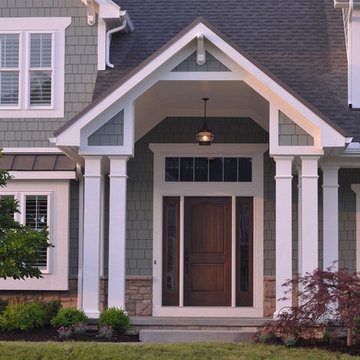
Exempel på ett klassiskt grönt hus, med tre eller fler plan, blandad fasad, sadeltak och tak i mixade material

A new 800 square foot cabin on existing cabin footprint on cliff above Deception Pass Washington
Foto på ett litet maritimt blått trähus, med allt i ett plan, halvvalmat sadeltak och tak i metall
Foto på ett litet maritimt blått trähus, med allt i ett plan, halvvalmat sadeltak och tak i metall
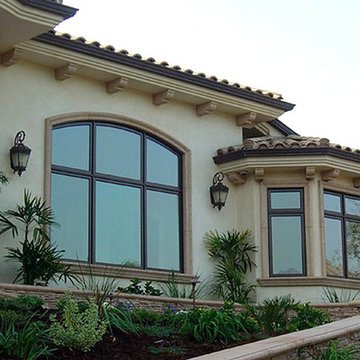
Exterior Facade:
New large Estate custom Home on 1/2 acre lot Covina Hills http://ZenArchitect.com
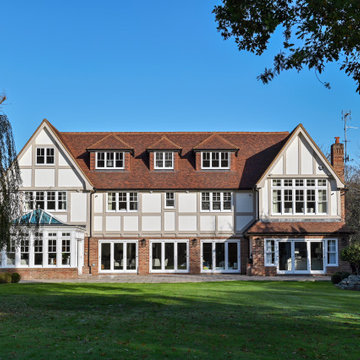
Foto på ett mycket stort vintage hus, med tre eller fler plan, blandad fasad och tak med takplattor

Inredning av ett modernt stort brunt hus, med två våningar, blandad fasad, halvvalmat sadeltak och tak i mixade material
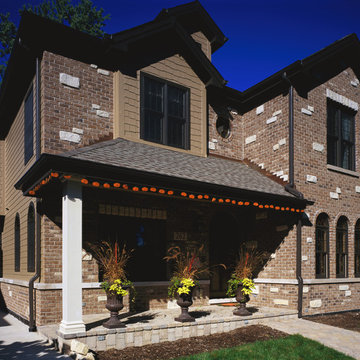
This is a French-Country-inspired 3,500sf custom-designed house on the homeowners' existing 50' wide lot. They always had a detached garage, and wanted to maintain that with the new construction, so a new front-loading detached garage was added at the rear of the property. The brick and stone accents on the the front elevation, and as a base on all sides, provides a cohesive design element, while allowing for overhangs, nooks, and gables in siding above.
Exterior photography by Robert McKendrick Photography.
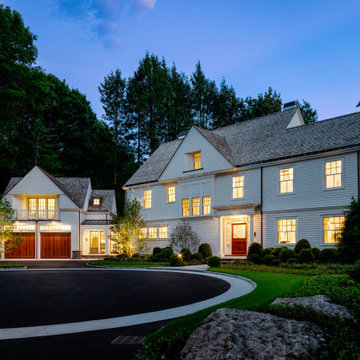
TEAM
Architect: LDa Architecture & Interiors
Interior Design: Su Casa Designs
Builder: Youngblood Builders
Photographer: Greg Premru
Inspiration för ett stort vintage vitt hus, med tre eller fler plan, sadeltak och tak i shingel
Inspiration för ett stort vintage vitt hus, med tre eller fler plan, sadeltak och tak i shingel
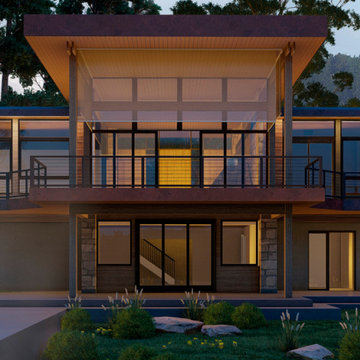
Bild på ett mellanstort funkis beige hus, med två våningar, platt tak och tak i mixade material
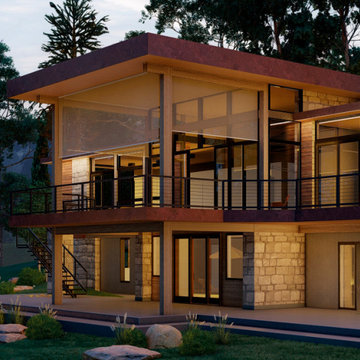
Exempel på ett mellanstort modernt beige hus, med två våningar, platt tak och tak i mixade material
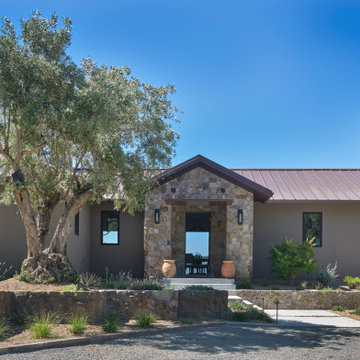
From architecture to finishing touches, this Napa Valley home exudes elegance, sophistication and rustic charm.
The home's charming exterior is adorned with rustic elements. Split face natural stone graces the walls, infusing character and texture into the design.
---
Project by Douglah Designs. Their Lafayette-based design-build studio serves San Francisco's East Bay areas, including Orinda, Moraga, Walnut Creek, Danville, Alamo Oaks, Diablo, Dublin, Pleasanton, Berkeley, Oakland, and Piedmont.
For more about Douglah Designs, see here: http://douglahdesigns.com/
To learn more about this project, see here: https://douglahdesigns.com/featured-portfolio/napa-valley-wine-country-home-design/
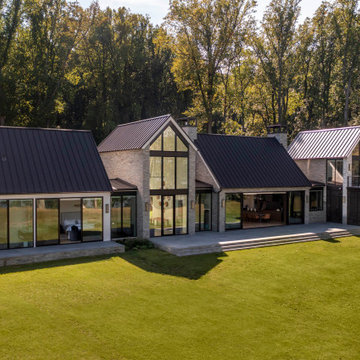
The stunning home utilizes glass, stone, a standing seam metal roof, and vertical nickel gap siding to create a clean and warm exterior.
Bild på ett mycket stort funkis grått hus, med två våningar och tak i metall
Bild på ett mycket stort funkis grått hus, med två våningar och tak i metall
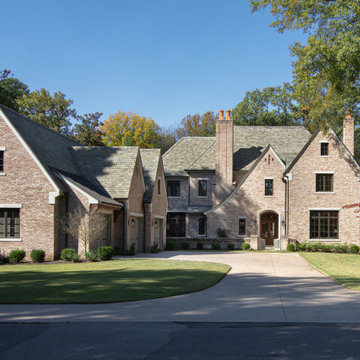
This home was built in an infill lot in an older, established, East Memphis neighborhood. We wanted to make sure that the architecture fits nicely into the mature neighborhood context. The clients enjoy the architectural heritage of the English Cotswold and we have created an updated/modern version of this style with all of the associated warmth and charm. As with all of our designs, having a lot of natural light in all the spaces is very important. The main gathering space has a beamed ceiling with windows on multiple sides that allows natural light to filter throughout the space and also contains an English fireplace inglenook. The interior woods and exterior materials including the brick and slate roof were selected to enhance that English cottage architecture.
Builder: Eddie Kircher Construction
Interior Designer: Rhea Crenshaw Interiors
Photographer: Ross Group Creative

Using a variety of hardscaping materials (wood, tile, rock, gravel and concrete) creates movement and interest in the landscape. The accordion doors on the left side of the tiled patio open completely--and in two different directions--thus opening the secondary dwelling unit entirely to the outdoors.
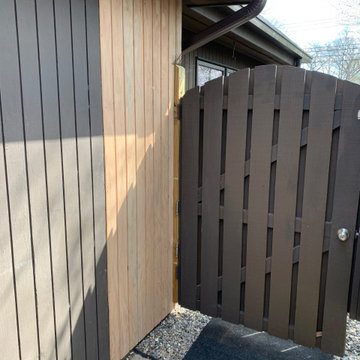
The photo showcases newly repaired T1-11 siding on a building exterior. T1-11 siding is a popular building material, known for its rugged durability and versatility. It is made from engineered wood and is designed to withstand the elements, making it a popular choice for many types of structures. The T1-11 siding in the photo appears to have undergone extensive repairs, with damaged or worn sections being carefully replaced to restore the building's appearance and protection. The repair work was expertly executed, with precise cuts, tight seams, and a seamless finish. The repaired siding is now once again ready to provide reliable protection against the elements, preserving the structure for many years to come.
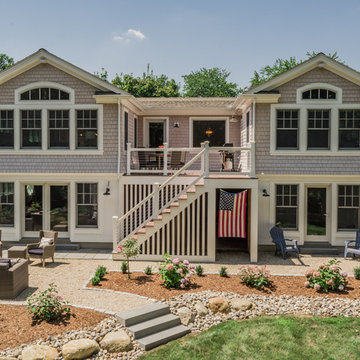
The cottage style exterior of this newly remodeled ranch in Connecticut, belies its transitional interior design. The exterior of the home features wood shingle siding along with pvc trim work, a gently flared beltline separates the main level from the walk out lower level at the rear. Also on the rear of the house where the addition is most prominent there is a cozy deck, with maintenance free cable railings, a quaint gravel patio, and a garden shed with its own patio and fire pit gathering area.
422 foton på svart hus
2
