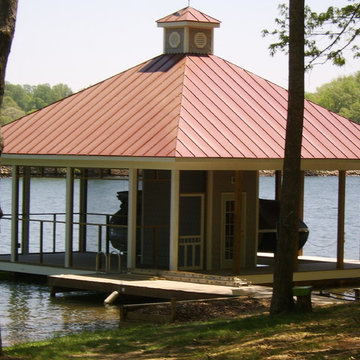422 foton på svart hus
Sortera efter:
Budget
Sortera efter:Populärt i dag
101 - 120 av 422 foton
Artikel 1 av 3
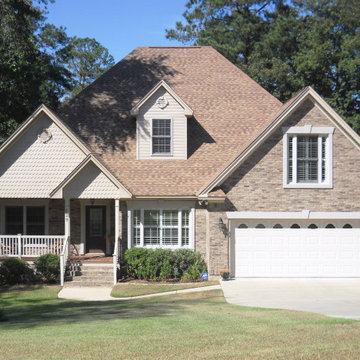
Inredning av ett klassiskt stort hus, med två våningar, tegel, valmat tak och tak i shingel
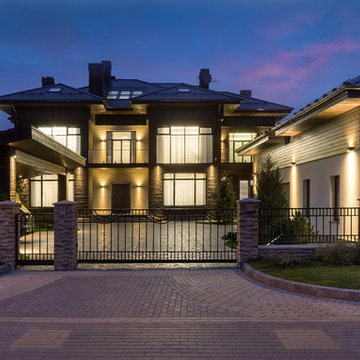
Архитекторы: Дмитрий Глушков, Фёдор Селенин; Фото: Антон Лихтарович
Inspiration för stora eklektiska beige hus, med tre eller fler plan, tak med takplattor och valmat tak
Inspiration för stora eklektiska beige hus, med tre eller fler plan, tak med takplattor och valmat tak
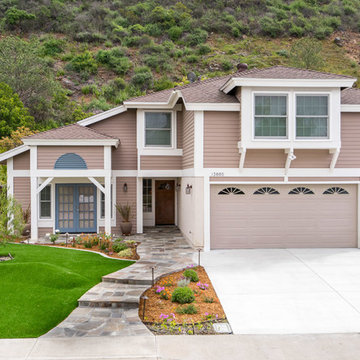
This Rancho Penasquitos home got a fresh look with this paint job. The new paint makes the home look new and modern. This design was also intended to be drought tolerant so artificial grass was put in along with drought tolerant plants. Photos by John Gerson. www.choosechi.com
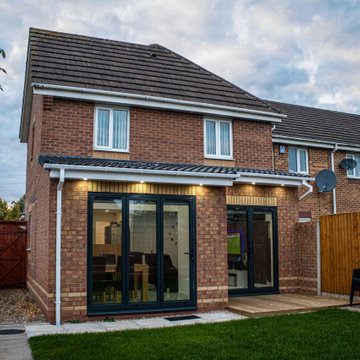
We have opened up the rear of this home to create an cosy open plan family space which includes the Kitchen, Dining and TV Area
Inspiration för små moderna beige flerfamiljshus, med två våningar, tegel, sadeltak och tak med takplattor
Inspiration för små moderna beige flerfamiljshus, med två våningar, tegel, sadeltak och tak med takplattor
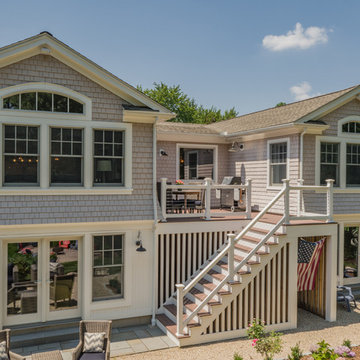
The cottage style exterior of this newly remodeled ranch in Connecticut, belies its transitional interior design. The exterior of the home features wood shingle siding along with pvc trim work, a gently flared beltline separates the main level from the walk out lower level at the rear. Also on the rear of the house where the addition is most prominent there is a cozy deck, with maintenance free cable railings, a quaint gravel patio, and a garden shed with its own patio and fire pit gathering area.
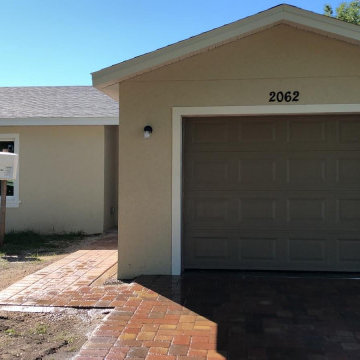
Simple designed low budget home. Home features a block exterior and custom trusses. Home is cheaper simply for the design and finishes used. Nothing was traded for quality. This home will last generations with the proper maintenance.
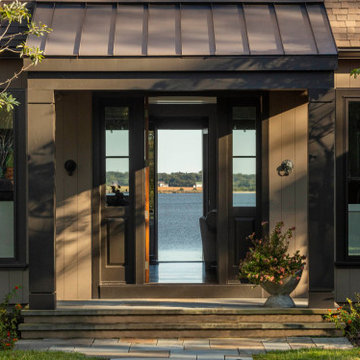
Immediately upon entry, the views from the main level create an infinity edge experience, giving the impression that the waterfront meets the house much closer than it actually does.
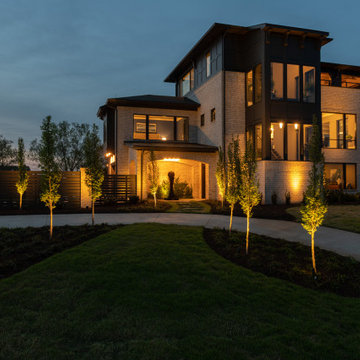
South Driveway
Foto på ett stort eklektiskt brunt hus, med tre eller fler plan, tegel, valmat tak och tak i mixade material
Foto på ett stort eklektiskt brunt hus, med tre eller fler plan, tegel, valmat tak och tak i mixade material
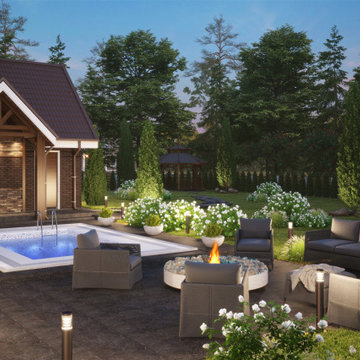
The idea of decorating the exterior of a country house is reflected in this project. The presented house has a clear geometric shape. Brick cladding of the facade, some elements of the facade are different brick combinations. These inserts visually decorate and highlight the laconic design. The gable roof complements the finish harmoniously.
A wooden shed is attached to the house. It decorates the area near the main entrance and protects from weather conditions. Also on the site, you can see a guest house, a recreation area.
The recreation area has a small swimming pool, soft furniture and a fireplace. Such attraction will leave no one indifferent and will allow cooking barbecue easily.
In landscape, design there is a gazebo, which will allow you to enjoy nature rest. A neat green lawn, landscaping path, small green spaces, represents landscaping. Skillful placement of these details visually enhances the exterior space.
The final change to the decor is the backlighting. Good lighting favorably emphasizes the necessary elements and gives depth to the composition.
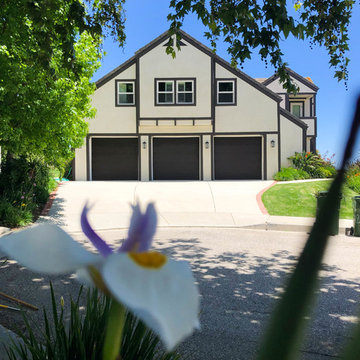
Malibu, CA / Entire Exterior Remodel / Roof, Windows, Doors, Stucco, Trim & Fascia, Garage Doors, Balcony and a Fresh Paint.
For the entire exterior remodeling project of this home, we installed all new windows around the entire home, a complete roof replacement, new Garage doors (3), the re-stuccoing of the entire exterior, replacement of the window trim and fascia, and a fresh exterior paint to finish.
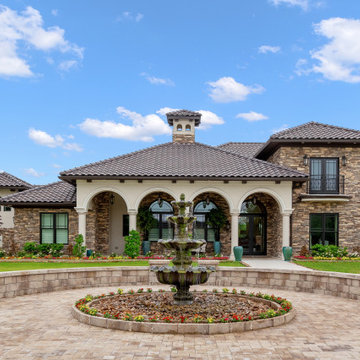
Expansive home with a porch and court yard.
Inredning av ett medelhavsstil mycket stort beige hus, med två våningar, stuckatur, sadeltak och tak med takplattor
Inredning av ett medelhavsstil mycket stort beige hus, med två våningar, stuckatur, sadeltak och tak med takplattor
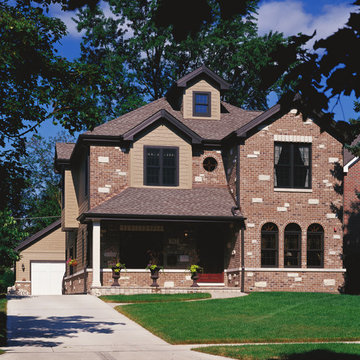
This is a French-Country-inspired 3,500sf custom-designed house on the homeowners' existing 50' wide lot. They always had a detached garage, and wanted to maintain that with the new construction, so a new front-loading detached garage was added at the rear of the property. The brick and stone accents on the the front elevation, and as a base on all sides, provides a cohesive design element, while allowing for overhangs, nooks, and gables in siding above.
Exterior photography by Robert McKendrick Photography.
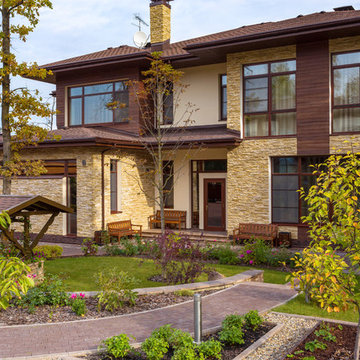
Архитекторы: Дмитрий Глушков, Фёдор Селенин; Фото: Антон Лихтарович
Eklektisk inredning av ett stort beige hus, med två våningar, blandad fasad, platt tak och tak i shingel
Eklektisk inredning av ett stort beige hus, med två våningar, blandad fasad, platt tak och tak i shingel
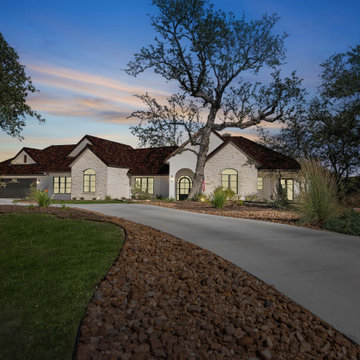
Nestled into a private culdesac in Cordillera Ranch, this classic traditional home struts a timeless elegance that rivals any other surrounding properties.
Designed by Jim Terrian, this residence focuses more on those who live a more relaxed lifestyle with specialty rooms for Arts & Crafts and an in-home exercise studio. Native Texas limestone is tastefully blended with a light hand trowel stucco and is highlighted by a 5 blend concrete tile roof. Wood windows, linear styled fireplaces and specialty wall finishes create warmth throughout the residence. The luxurious Master bath features a shower/tub combination that is the largest wet area that we have ever built. Outdoor you will find an in-ground hot tub on the back lawn providing long range Texas Hill Country views and offers tranquility after a long day of play on the Cordillera Ranch Jack Nicklaus Signature golf course.
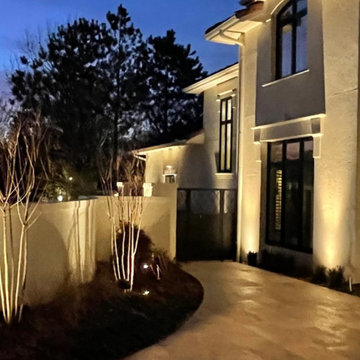
Landscape Lighting
Tulsa, Oklahoma
Lighting Designer: John Rogers
Lighting Controls and Installation:
BlueSpeed A/V, Tulsa, OK
Photographer: John Rogers
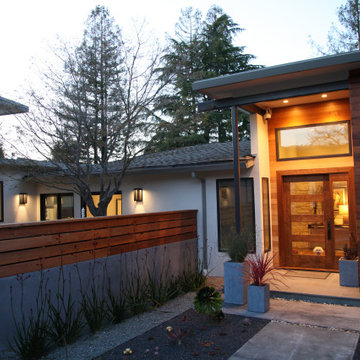
Natural wood siding creates a warm glow at twilight, as the family dog awaits visitors. Kangaroo Paws create a beautiful sculptural effect against the concrete and wood wall, as concrete planters mimic the arrangement of the walkways.
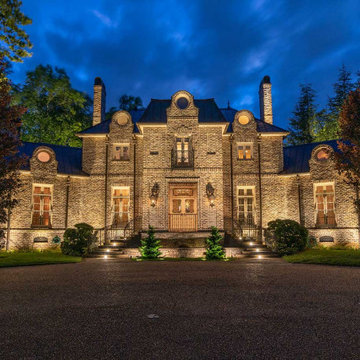
Front brick exterior of estate home in Belle Meade, TN with landscape lighting and architectural up lighting.
Inredning av ett brunt hus, med tre eller fler plan, tegel och tak i metall
Inredning av ett brunt hus, med tre eller fler plan, tegel och tak i metall
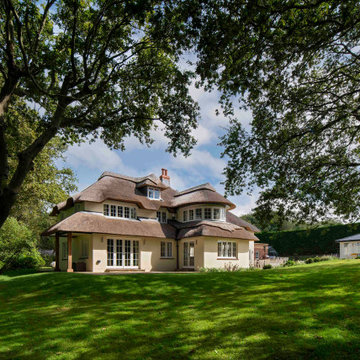
This spectacular piece of architecture was re-imagined by HMS Architects, built by JR Buckett & Sons, landscaped by Taylor Tripp and the interiors were completed by us at April Hamilton, which resulted in a stunning soulful habitat for our clients.
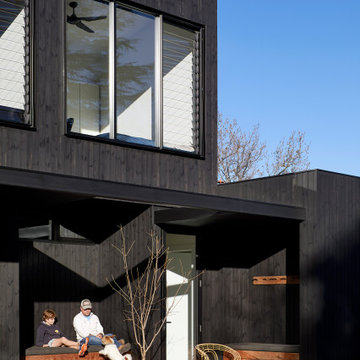
Idéer för stora funkis bruna hus, med två våningar, blandad fasad och tak med takplattor
422 foton på svart hus
6
