422 foton på svart hus
Sortera efter:
Budget
Sortera efter:Populärt i dag
81 - 100 av 422 foton
Artikel 1 av 3
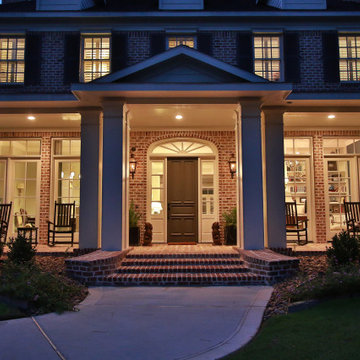
Klassisk inredning av ett stort rött hus, med två våningar, tegel, valmat tak och tak i shingel

New render and timber clad extension with a light-filled kitchen/dining room connects the home to its garden.
Inspiration för ett mellanstort funkis vitt hus, med två våningar, platt tak och tak i mixade material
Inspiration för ett mellanstort funkis vitt hus, med två våningar, platt tak och tak i mixade material
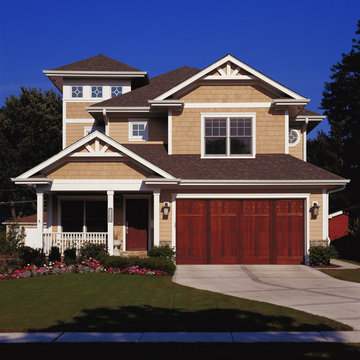
3,162 sf new home on existing 50' wide lot. Front-loading attached garage, small front porch, back yard pool.
Photos by Robert McKendrick Photography.
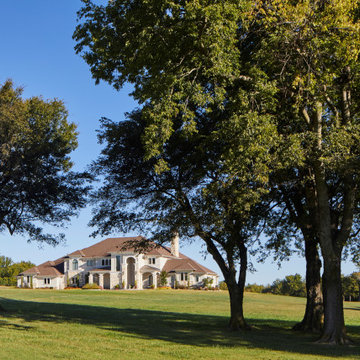
Inredning av ett klassiskt mycket stort vitt hus, med två våningar, sadeltak och tak i shingel
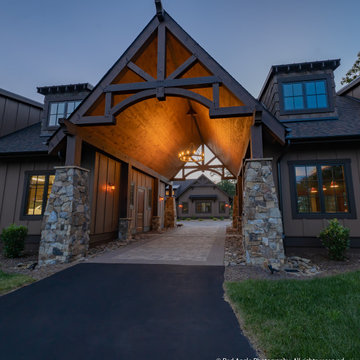
Bild på ett mycket stort rustikt hus, med två våningar, sadeltak och tak i mixade material
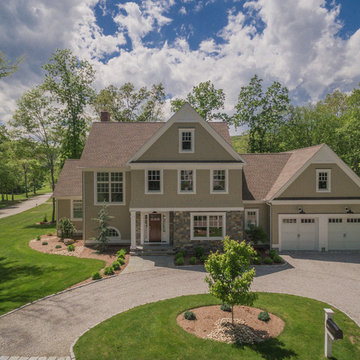
A classically designed house located near the Connecticut Shoreline at the acclaimed Fox Hopyard Golf Club. This home features a shingle and stone exterior with crisp white trim and plentiful widows. Also featured are carriage style garage doors with barn style lights above each, and a beautiful stained fir front door. The interior features a sleek gray and white color palate with dark wood floors and crisp white trim and casework. The marble and granite kitchen with shaker style white cabinets are a chefs delight. The master bath is completely done out of white marble with gray cabinets., and to top it all off this house is ultra energy efficient with a high end insulation package and geothermal heating.
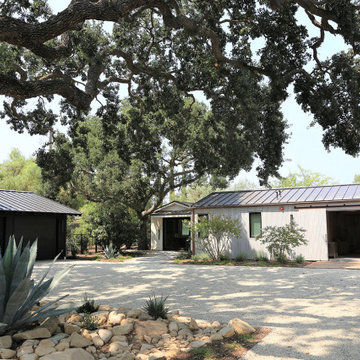
Location: Santa Ynez, CA // Type: Remodel & New Construction // Architect: Salt Architect // Designer: Rita Chan Interiors // Lanscape: Bosky // #RanchoRefugioSY
---
Featured in Sunset, Domino, Remodelista, Modern Luxury Interiors
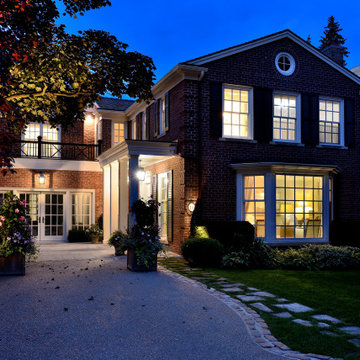
Infilling of an existing garage for an accessible entry into the home. A new second storey addition over the garage and rear to create a fully accessible principal suite. A new elevator now provides access from basement to second floor.
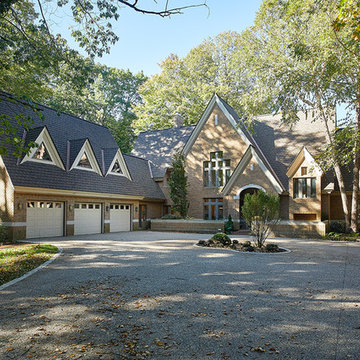
Foto på ett vintage brunt hus, med tegel, tak i shingel och tre eller fler plan
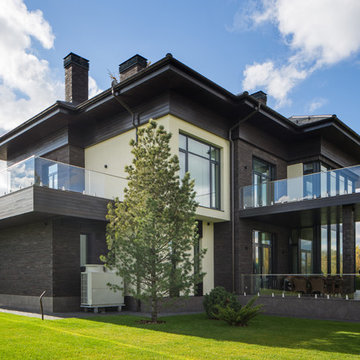
Архитекторы: Дмитрий Глушков, Фёдор Селенин; Фото: Антон Лихтарович
Idéer för att renovera ett stort eklektiskt beige hus, med tre eller fler plan, platt tak och tak med takplattor
Idéer för att renovera ett stort eklektiskt beige hus, med tre eller fler plan, platt tak och tak med takplattor
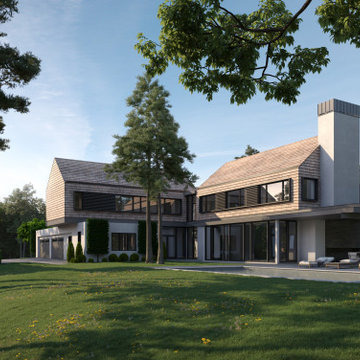
New contemporary home using gable volumes, flat roofed glass connectors and large sliding door systems for easy indoor/outdoor access. Driveway motor court, garage entrance, outdoor pool and terraces.
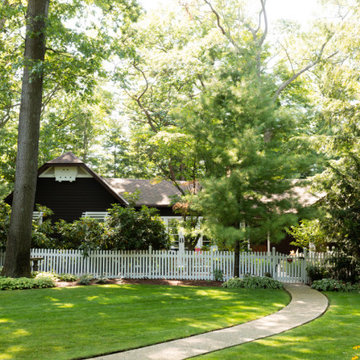
Klassisk inredning av ett brunt hus, med halvvalmat sadeltak och tak i shingel
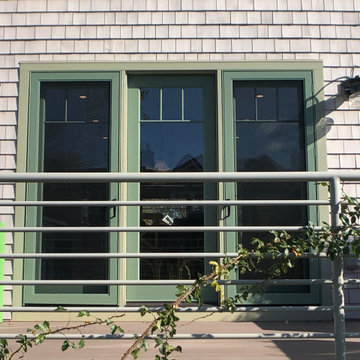
Custom cedar shingle patterns provide a playful exterior to this sixties center hall colonial changed to a new side entry with porch and entry vestibule addition. A raised stone planter vegetable garden and front deck add texture, blending traditional and contemporary touches. Custom windows allow water views and ocean breezes throughout.
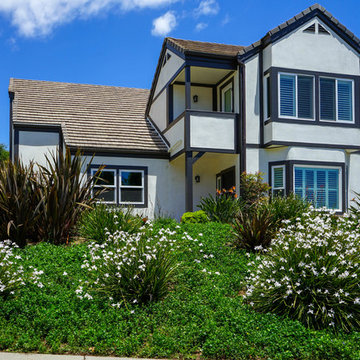
Malibu, CA - Whole Home Remodel - Exterior Remodel
For the exterior of the home, we installed new windows around the entire home, complete roof replacement, the re stuccoing of the entire exterior, replacement of the window trim and fascia, a new roof and a fresh exterior paint to finish.
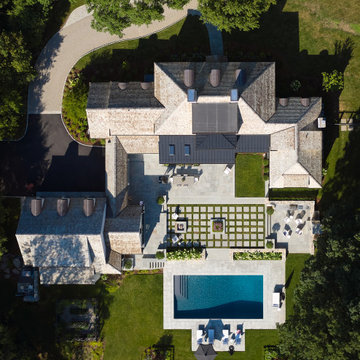
Custom white colonial with a mix of traditional and transitional elements. Featuring black windows, cedar roof, bluestone patio, field stone walls, step lights and a custom pool with spa.
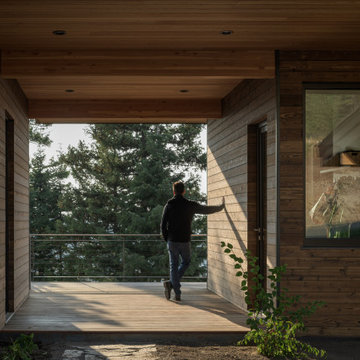
The W7 series of windows and doors were selected in this project both for the high performance of the products, the beauty of natural wood interiors, and the durability of aluminum-clad exteriors. The stunning clear-stained pine windows make use of concealed hinges, which not only deliver a clean aesthetic but provide continuous gaskets around the sash helping to create a better seal against the weather outside. The robust hardware is paired with stainless steel premium handles to ensure smooth operation and timeless style for years to come.
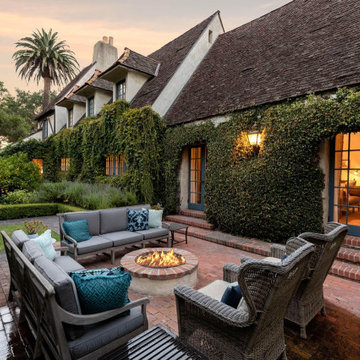
Idéer för mycket stora beige hus, med två våningar, stuckatur, sadeltak och tak i shingel
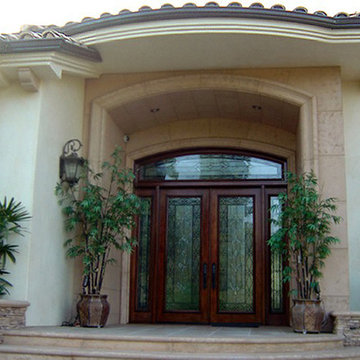
Entrance New large Estate custom Home on 1/2 acre lot Covina Hills http://ZenArchitect.com

We took a tired 1960s house and transformed it into modern family home. We extended to the back to add a new open plan kitchen & dining area with 3m high sliding doors and to the front to gain a master bedroom, en suite and playroom. We completely overhauled the power and lighting, increased the water flow and added underfloor heating throughout the entire house.
The elegant simplicity of nordic design informed our use of a stripped back internal palette of white, wood and grey to create a continuous harmony throughout the house. We installed oak parquet floors, bespoke douglas fir cabinetry and southern yellow pine surrounds to the high performance windows.
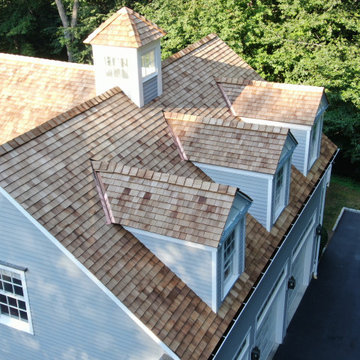
Close up of the dormer valley flashing on this western red cedar roof replacement in Fairfield County, Connecticut. We recommended and installed Watkins Western Red Cedar perfection shingles treated with Chromated Copper Arsenate (CCA). The CCA is an anti-fungal and insect repellant which extends the life of the cedar, especially in shoreline communities where there is significant moisture.
422 foton på svart hus
5