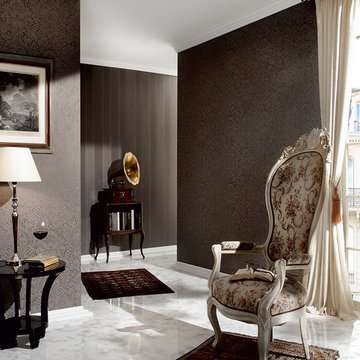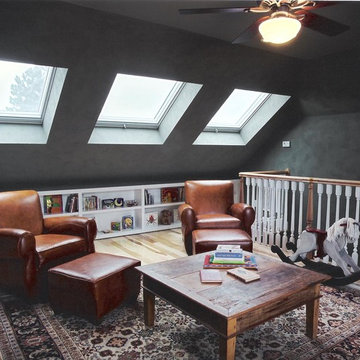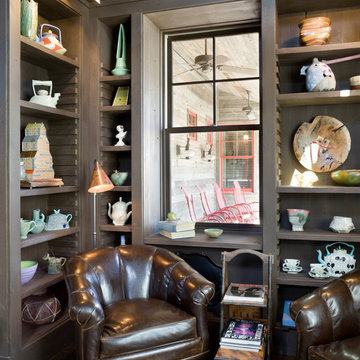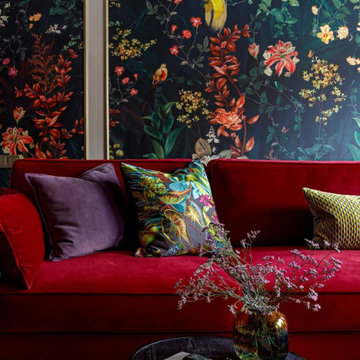83 437 foton på svart vardagsrum
Sortera efter:
Budget
Sortera efter:Populärt i dag
1981 - 2000 av 83 437 foton
Artikel 1 av 2
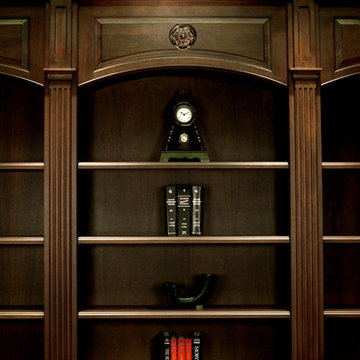
Gorgeous custom-made shelving to show off all of your treasures. Arbor Mills
Inredning av ett klassiskt stort separat vardagsrum, med ett bibliotek, mellanmörkt trägolv och en inbyggd mediavägg
Inredning av ett klassiskt stort separat vardagsrum, med ett bibliotek, mellanmörkt trägolv och en inbyggd mediavägg
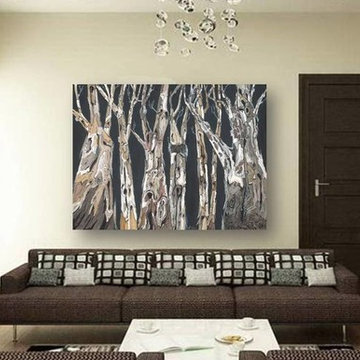
Very large wall art in black, white, browns, in contemporary living room. Art for large wall.
Modern inredning av ett vardagsrum
Modern inredning av ett vardagsrum
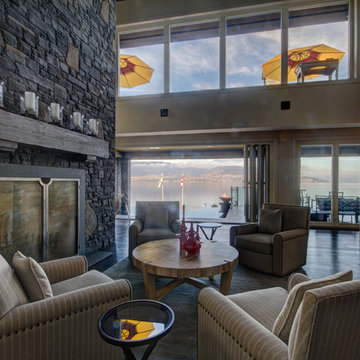
David Mcllvride
Foto på ett stort funkis allrum med öppen planlösning, med grå väggar, ljust trägolv och en standard öppen spis
Foto på ett stort funkis allrum med öppen planlösning, med grå väggar, ljust trägolv och en standard öppen spis
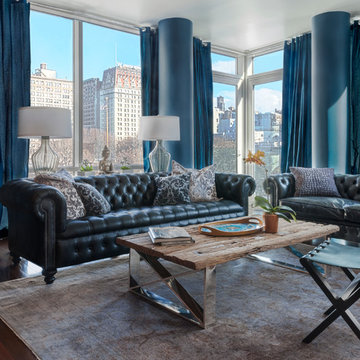
Industrial Chic Decor in the Union Square area in NYC. Photography by Steven Mays
Exempel på ett mellanstort modernt vardagsrum, med blå väggar och mellanmörkt trägolv
Exempel på ett mellanstort modernt vardagsrum, med blå väggar och mellanmörkt trägolv

For the living room of this apartment located in South Beach, I combined natural woods such as the organic teak chestnut coffee table and the dining chairs with soft linens on the furnishings and natural stone marble on the tables; and vintage accessories throughout the space. It was important for me to create a small dining area, so I placed the table a bit under the staircase, accentuated by the beautiful ceiling lamp that seems to float over the table and anchors the room. The large piece of art over the couch is by New York artist, Jody Morlock. It’s called “Tonic Immobility” referring to the shark character depicted in the painting. The piece was created to incorporate all the colors (blues–magentas–purple and yellows) used throughout the apartment, and it’s the focal point in the living room. The space tells a story about creativity; it’s an eclectic mix of vintage finds and contemporary pieces.
Photography by Diego Alejandro Design, LLC
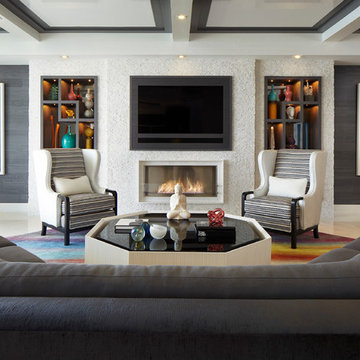
Exempel på ett mellanstort modernt allrum med öppen planlösning, med ett finrum, beige väggar, en standard öppen spis, en spiselkrans i gips, en väggmonterad TV och vitt golv
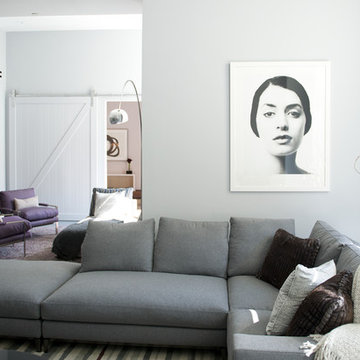
We gave this unique loft contemporary gallery-styled designy featuring flat-panel cabinets, white backsplash and mosaic tile backsplash, a soft color palette, and textures which all come to life in this gorgeous, sophisticated space!
For more about Betty Wasserman, click here: https://www.bettywasserman.com/
To learn more about this project, click here: https://www.bettywasserman.com/spaces/south-chelsea-loft/
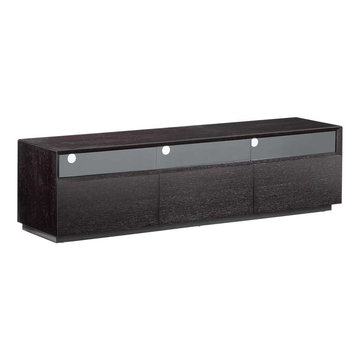
TV Stand TV023 Dark Oak by J&M Furniture. This TV Unit makes a stand in it's visual aspect by putting a twist on a typical simplistic line design and combining it with complex details, creating a beautiful modern TV Stand. The front of the unit features a beveled top and drawers with a transparent glass filling, adding an ultra modern feel to its overall image. The drawers also equipped with smooth soft closing track mechanism to ensure extra comfort. The top of the unit is capable of supporting up to a 70" TV. This unit is available in either a Dark Oak structured or High Gloss White finish.
Assembly:
Assembled.
Dimensions:
TV Stand: W70.78" x D16.73" x H18.7".
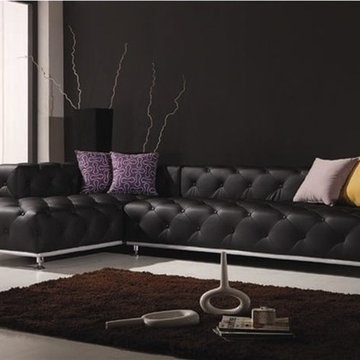
Tufted leather meets influential styling with this Ubrich Sectional Sofa.
Features:
Influential styling
Tufted leather upholstery
Polished chrome legs & outer frame
Color: Black; more options available
High density, high resiliency seat cushions
Inner frame constructed of kiln-dried hardwood
Estimated ship date: 5-6 weeks
1 year quality guarantee
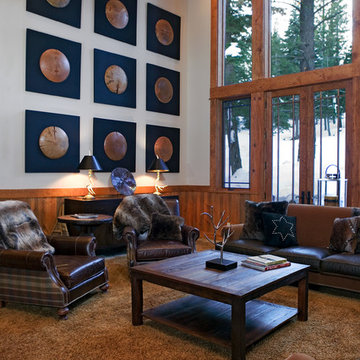
Idéer för ett rustikt allrum med öppen planlösning, med vita väggar och heltäckningsmatta
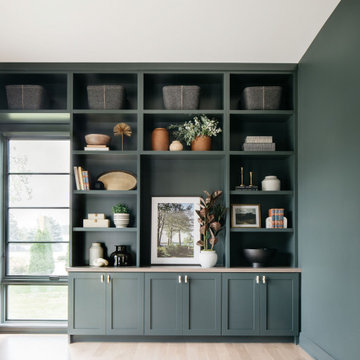
If you could paint a built-in any color, what would you choose?
We love when clients shoot for the stars and get creative with their color choices. This bold green built-in contrasted with a white oak countertop gives the homeowners plenty of extra storage and display space for their favorite things.
No color is too crazy, so send us your inspiration and let’s get creating!?
Paint Color: Inspired by Studio Green by @farrowandball
White Oak Top Color: Warm Gray by Sherwood @sherwinwilliams
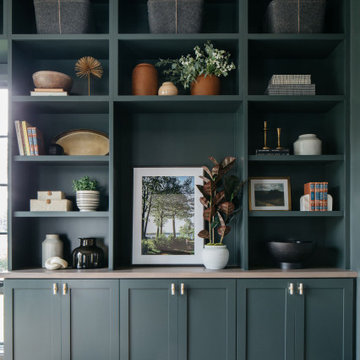
If you could paint a built-in any color, what would you choose?
We love when clients shoot for the stars and get creative with their color choices. This bold green built-in contrasted with a white oak countertop gives the homeowners plenty of extra storage and display space for their favorite things.
No color is too crazy, so send us your inspiration and let’s get creating!?
Paint Color: Inspired by Studio Green by @farrowandball
White Oak Top Color: Warm Gray by Sherwood @sherwinwilliams
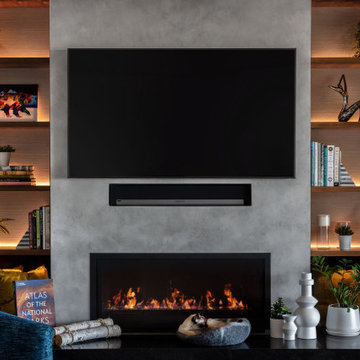
“We could never have envisioned what could be” – Steiner Ranch Homeowner and Client
It is an especially fulfilling Project for an Interior Designer when the outcome exceeds Client expectations, and imagination. This remodeling project required instilling modern sensibilities, openness, styles and textures into a dated house that was past its prime. Strategically, the goal was to tear down where it made sense without doing a complete teardown.
Starting with the soul of the home, the kitchen, we expanded out room by room to create a cohesiveness and flow that invites, supports and provides the warmth and relaxation that only a home can.
In the Kitchen, we started by removing the wooden beams and adding bright recessed lighting. We removed the old limestone accent wall and moved the sink and cooktop from the island on to the countertop – the key goal was to create room for the family to gather around the kitchen. We replaced all appliances with modern Energy Star ones, along with adding a wine rack.
The first order of business for the Living Room was to brighten it up by adding more lighting and replacing an unused section with a glass door to the backyard. Multi-section windows were replaced with large no-split glass overlooking the backyard. Once more, the limestone accent was removed to create a clean, modern look. Replacing the dated wooden staircase with the clean lines of a metal, wire and wooded staircase added interest and freshness. An odd bend in the staircase was removed to clean things up.
The Master Bedroom went from what looked like a motel room with green carpet and cheap blinds to an oasis of luxury and charm. A section of the wraparound doors were closed off to increase privacy, accentuate the best view from the bedroom and to add usable space. Artwork, rug, contemporary bed and other accent pieces brought together the seamless look across the home.
The Master Bathroom remodel started by replacing the standard windows with a single glass pane that enhanced the view of the outdoors. The dated shower was replaced by a walk-in shower and soaking tub to create the ultimate at-home spa experience. Lighted LED mirrors frame His & Hers sinks and bathe them in a soft light.
The flooring was upgraded throughout the house to reflect the contemporary color scheme.
Each of the smaller bedrooms were similarly upgraded to match the clean and modern décor of the rest of the house.
After such a transformation inside, it was only appropriate that the exterior needed an upgrade as well. All of the legacy limestone accents were replaced by stucco and the color scheme extended from the interior of the house to the gorgeous wrap around balconies, trim, garage doors etc. to complete the inside outside transformation.
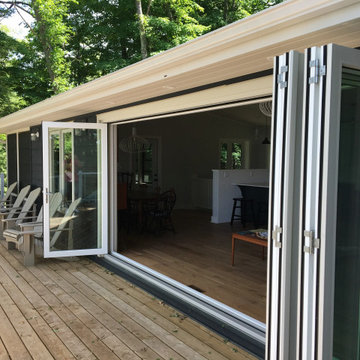
We were contacted by the Owners of this seasonal home on Lake Muskoka in 2017 to design a renovation of their existing cabin.
The preliminary design goals for this project included large windows to capture waterfront views, a larger Living Room for hosting guests, an additional Bedroom, an Ensuite Bathroom for the Master Bedroom, and a new Kitchen with casual dining area. The project was to include a complete remodeling of the existing cabin.
The finished result is a home with a distinguished and orderly appearance, and pleasant interior spaces incorporating modest luxury.
83 437 foton på svart vardagsrum
100
