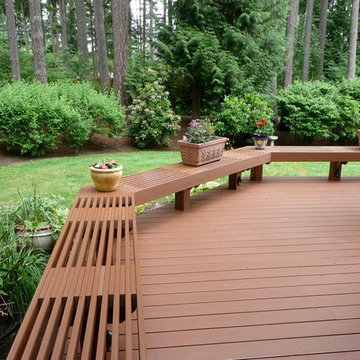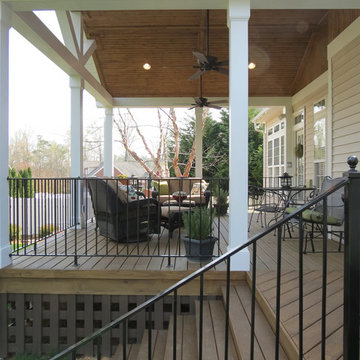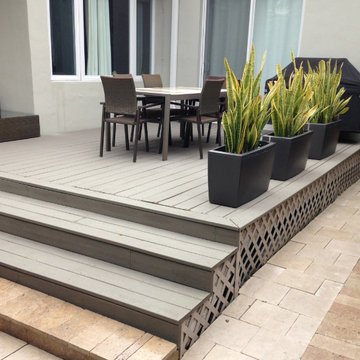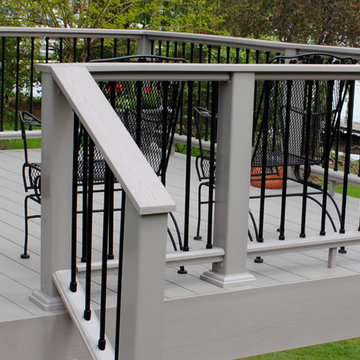16 079 foton på terrass
Sortera efter:
Budget
Sortera efter:Populärt i dag
81 - 100 av 16 079 foton
Artikel 1 av 2
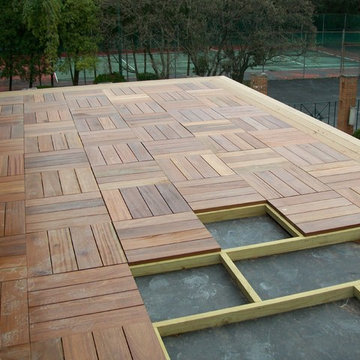
This deck was build above a rubber roof. The framing is only attached to the house so not to put any holes in the roof. Therefore we call it a floating deck. The deck floor panels are removable.
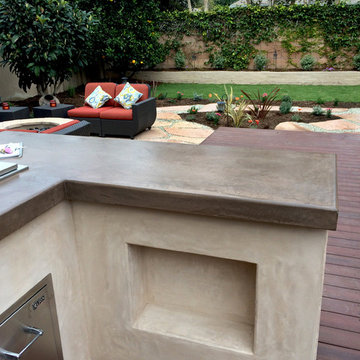
West LA back garden that once was a an old wooden deck and some grass...now, an outdoor kitchen, bar, firepit, outdoor dining deck area, flagstone patio and flowery garden.
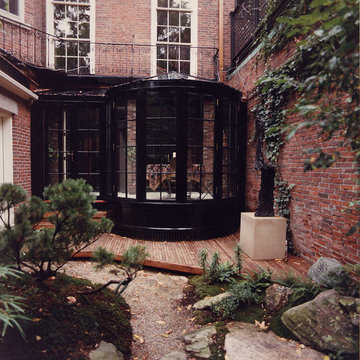
A new solarium was added to the historic townhouse garden. it has central air conditioning and heated Limestone floors and it is used all year round for intimate family dining.
photo by Richard Mandelkorn
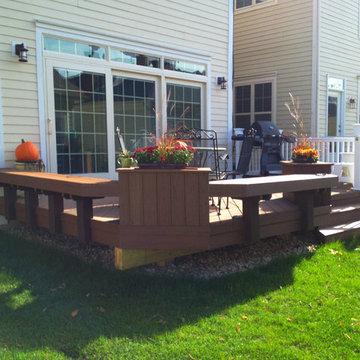
Floating benches offer additional seating while saving space on this charming low maintenance TimberTech deck. Built-in flower boxes and white vinyl rails complete the look.
~ Glenview, IL
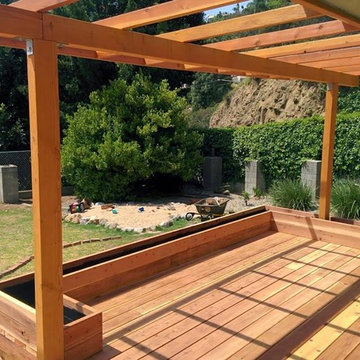
Inspiration för en liten amerikansk terrass på baksidan av huset, med utekrukor och en pergola
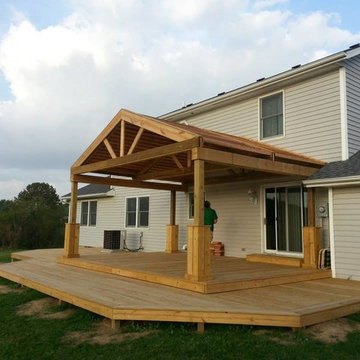
Beautiful back deck gives a finished look to this home.
Foto på en mycket stor amerikansk terrass på baksidan av huset, med takförlängning
Foto på en mycket stor amerikansk terrass på baksidan av huset, med takförlängning
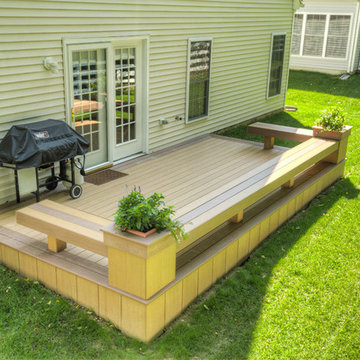
A lower level patio allows a lot of flexibility because railing is not required. When an HOA limits a deck size, it can be challenging to come up with a creative design. We fabricated custom benches and flowerboxes to add function and beauty while staying within the confines of the space allowed.
Our thanks to D & L Photography for the wonderful pictures.
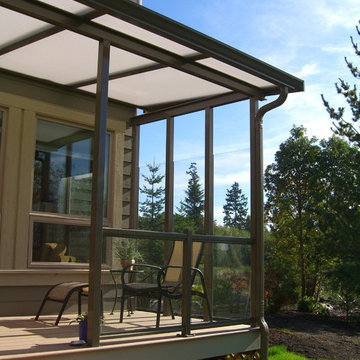
This is a small custom powder coated aluminum frame and rail system to match the color scheme of this house on the White Horse golf course. Photo by Doug Woodside, Decks and Patio Covers
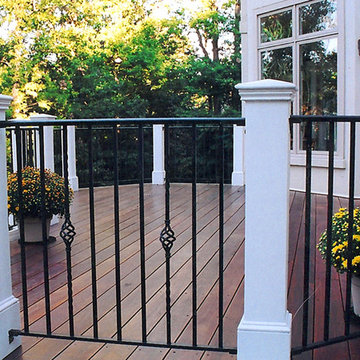
Designed and built by Land Art Design, Inc.
Idéer för mellanstora vintage terrasser på baksidan av huset
Idéer för mellanstora vintage terrasser på baksidan av huset
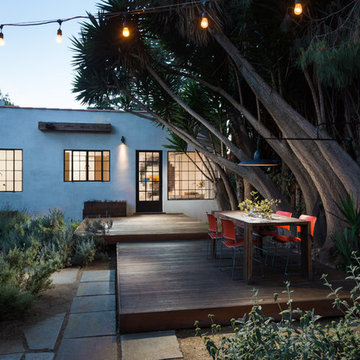
Deck at dusk. Photo by Clark Dugger
Inspiration för mellanstora moderna terrasser på baksidan av huset
Inspiration för mellanstora moderna terrasser på baksidan av huset
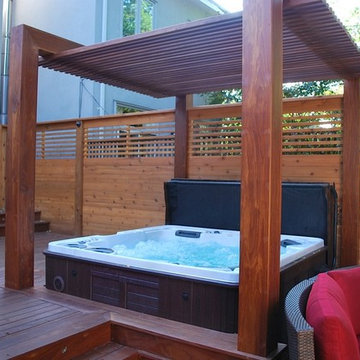
Idéer för att renovera en mellanstor vintage terrass längs med huset, med en pergola
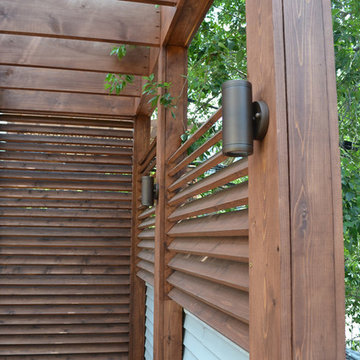
Chicago RoofDeck + Garden
Inspiration för små klassiska takterrasser, med en öppen spis och en pergola
Inspiration för små klassiska takterrasser, med en öppen spis och en pergola
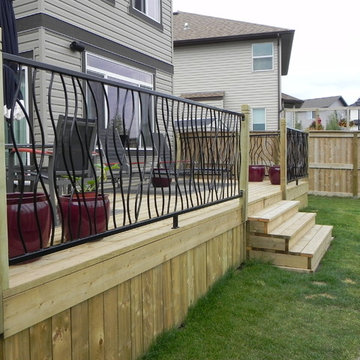
Here is our latest BENT railing on a custom deck. The steel is finished in a midnight black powder coat to ensure they will last a long time in the outdoors.
The client had the deck built and then ordered the railings and installed them easily by attaching to pre-fab wood posts.
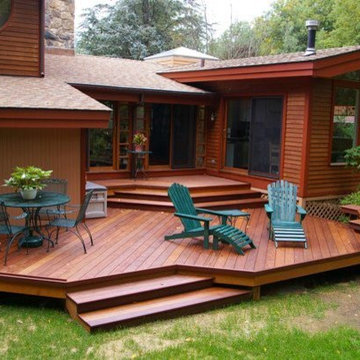
Ipe multi-level deck by Archadeck of Southern Fairfield and Westchester Counties, Stamford, CT 06902
Modern inredning av en mellanstor terrass på baksidan av huset
Modern inredning av en mellanstor terrass på baksidan av huset
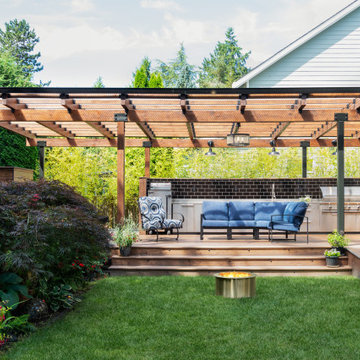
Photo by Tina Witherspoon.
Idéer för att renovera en mellanstor funkis terrass på baksidan av huset, med utekök och en pergola
Idéer för att renovera en mellanstor funkis terrass på baksidan av huset, med utekök och en pergola
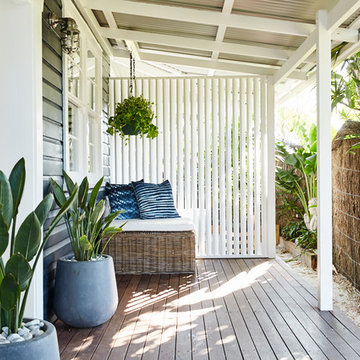
The Barefoot Bay Cottage is the first-holiday house to be designed and built for boutique accommodation business, Barefoot Escapes (www.barefootescapes.com.au). Working with many of The Designory’s favourite brands, it has been designed with an overriding luxe Australian coastal style synonymous with Sydney based team. The newly renovated three bedroom cottage is a north facing home which has been designed to capture the sun and the cooling summer breeze. Inside, the home is light-filled, open plan and imbues instant calm with a luxe palette of coastal and hinterland tones. The contemporary styling includes layering of earthy, tribal and natural textures throughout providing a sense of cohesiveness and instant tranquillity allowing guests to prioritise rest and rejuvenation.
Images captured by Jessie Prince
16 079 foton på terrass
5
