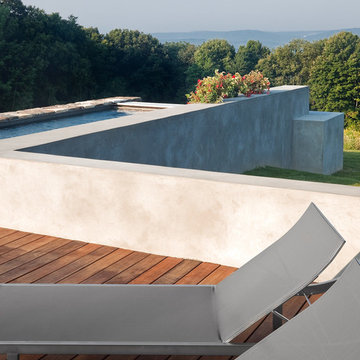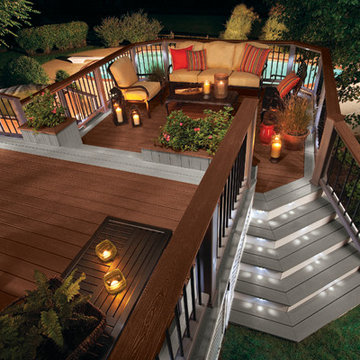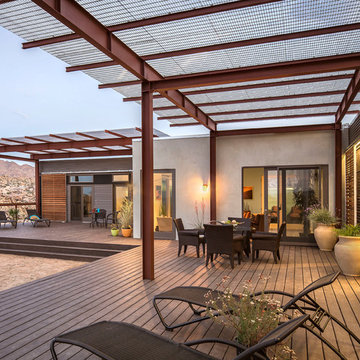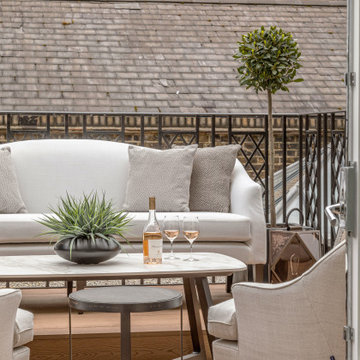21 662 foton på terrass
Sortera efter:
Budget
Sortera efter:Populärt i dag
241 - 260 av 21 662 foton
Artikel 1 av 2
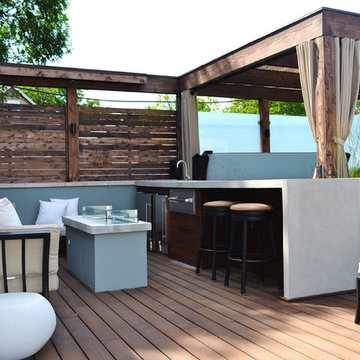
Chicago garage roof deck with ipe decking, concrete counter, cedar pergola, tempered glass panels and firepit.
Idéer för att renovera en liten funkis takterrass, med utekök och en pergola
Idéer för att renovera en liten funkis takterrass, med utekök och en pergola
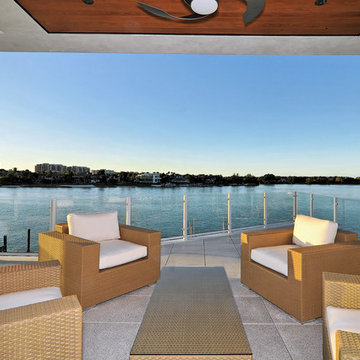
The concept began with creating an international style modern residence taking full advantage of the 360 degree views of Sarasota downtown, the Gulf of Mexico, Sarasota Bay and New Pass. A court yard is surrounded by the home which integrates outdoor and indoor living.
This 6,400 square foot residence is designed around a central courtyard which connects the garage and guest house in the front, to the main house in the rear via fire bowl and lap pool lined walkway on the first level and bridge on the second level. The architecture is ridged yet fluid with the use of teak stained cypress and shade sails that create fluidity and movement in the architecture. The courtyard becomes a private day and night-time oasis with fire, water and cantilevered stair case leading to the front door which seconds as bleacher style seating for watching swimmers in the 60 foot long wet edge lap pool. A royal palm tree orchard frame the courtyard for a true tropical experience.
The façade of the residence is made up of a series of picture frames that frame the architecture and the floor to ceiling glass throughout. The rear covered balcony takes advantage of maximizing the views with glass railings and free spanned structure. The bow of the balcony juts out like a ship breaking free from the rear frame to become the second level scenic overlook. This overlook is rivaled by the full roof top terrace that is made up of wood decking and grass putting green which has a 360 degree panorama of the surroundings.
The floor plan is a reverse style plan with the secondary bedrooms and rooms on the first floor and the great room, kitchen and master bedroom on the second floor to maximize the views in the most used rooms of the house. The residence accomplishes the goals in which were set forth by creating modern design in scale, warmth, form and function.
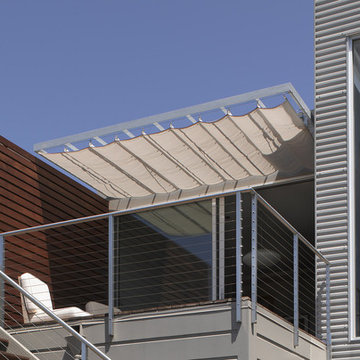
Detail at rear facade showing custom sunscreen, ipe slatted wall and curtain within.
Photograhed by Ken Gutmaker
Idéer för att renovera en mellanstor funkis terrass på baksidan av huset, med markiser
Idéer för att renovera en mellanstor funkis terrass på baksidan av huset, med markiser
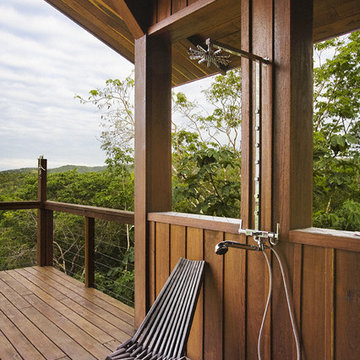
© Robert Granoff
Designed by:
Brendan J. O' Donoghue
P.O Box 129 San Ignacio
Cayo District
Belize, Central America
Web Site; odsbz.com

Un projet de patio urbain en pein centre de Nantes. Un petit havre de paix désormais, élégant et dans le soucis du détail. Du bois et de la pierre comme matériaux principaux. Un éclairage différencié mettant en valeur les végétaux est mis en place.

Our clients came to us looking for a complete renovation of the rear facade of their Atlanta home and attached deck. Their wish list included a contemporary, functional design that would create spaces for various uses, both for small family gatherings and entertaining larger parties. The result is a stunning, custom outdoor living area with a wealth of options for relaxing and socializing. The upper deck is the central dining and entertaining area and includes a custom cantilevered aluminum pergola, a covered grill and prep area, and gorgeous concrete fire table and floating wooden bench. As you step down to the lower deck you are welcomed by the peaceful sound of cascading water from the custom concrete water feature creating a Zen atmosphere for the entire deck. This feature is a gorgeous focal point from inside the house as well. To define the different outdoor rooms and also provide passive seating opportunities, the steps have built-in recessed lighting so that the space is well-defined in the evening as well as the daytime. The landscaping is modern and low-maintenance and is composed of tight, linear plantings that feature complimentary hues of green and provides privacy from neighboring properties.

Outdoor entertainment area with pergola and string lights
Inspiration för stora lantliga terrasser på baksidan av huset, med en pergola
Inspiration för stora lantliga terrasser på baksidan av huset, med en pergola
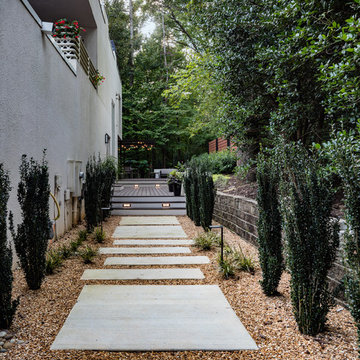
Custom decorative concrete pavers surrounded by pebble stone line the entrance to this outdoor space. The modern landscaping composed of tight, linear plantings with hues of green provides privacy from neighboring properties. The deck steps span the entire width of the deck and have built-in recessed lighting so that the space is well-defined in the evening as well as the daytime.
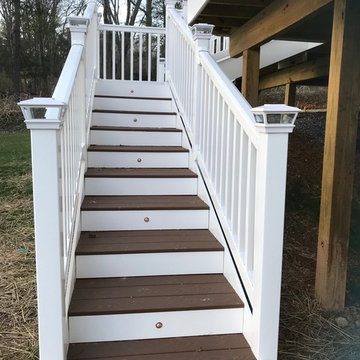
Section of trex stairs with lights off and viinyl railings with solar post caps
Inspiration för stora moderna terrasser på baksidan av huset, med räcke i trä och takförlängning
Inspiration för stora moderna terrasser på baksidan av huset, med räcke i trä och takförlängning
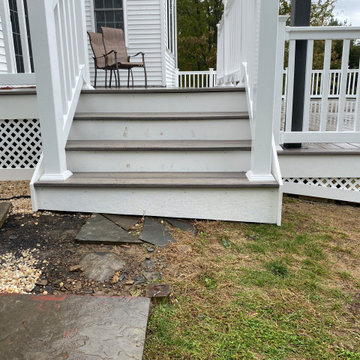
Decking Brand: Trex Enhance – Naturals
Color: Rocky Harbor (Decking Field & Picture Frame), White AZEK (Fascia)
Railing Type: Vinyl Railing, White Balusters
Railing Brand: RDI - Finyl Line
Deck Size: 32′ x 28′
Deck Skirting: White Lattice with AZEK Trim

Elegant and modern multi-level deck designed for a secluded home in Madison, WI. Perfect for family functions or relaxing with friends, this deck captures everything that an outdoor living space should have. Advanced Deck Builders of Madison - the top rated decking company for the Madison, Wisconsin & surrounding areas.
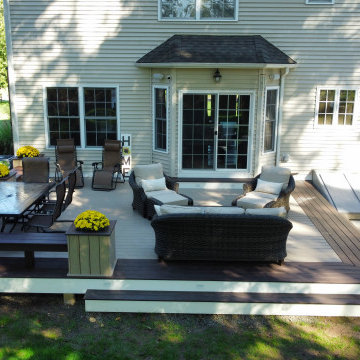
Deck 25' wide by 20' Deep, Trex Transcend Rope Swing as main decking and Trex Transcend Vintage Lantern as the Boarder
Idéer för en stor amerikansk terrass på baksidan av huset
Idéer för en stor amerikansk terrass på baksidan av huset
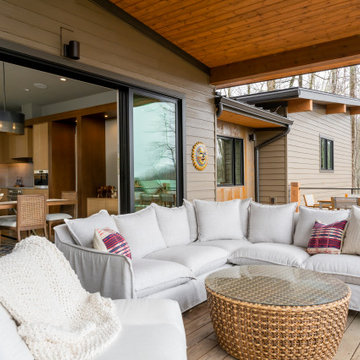
This beautiful contemporary residence is located in the mountains of Asheville, NC. It encompasses 3,500 square feet of main and lower level living, and was artfully designed by MossCreek to nestle perfectly on the brow of the hill. Design cues such as large windows, mono pitch roofs, simple lines, and geometric forms were all combined by MossCreek to allow for a sleek look both inside and out. Open living spaces abound, and the construction of the home by Living Stone Design and Build captured the look that MossCreek worked so carefully with the owners to achieve.
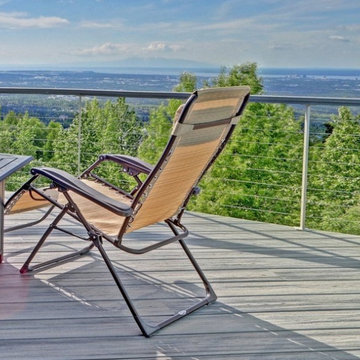
Cable handrail for large deck. Posts are aluminum and cable is stainless steel. Top cap is same as decking material
Idéer för stora terrasser längs med huset, med kabelräcke
Idéer för stora terrasser längs med huset, med kabelräcke
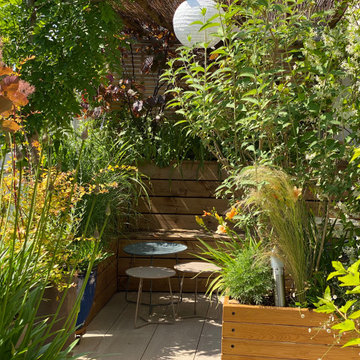
La banquette se dissimule derrière les feuillages
Idéer för mellanstora shabby chic-inspirerade terrasser längs med huset, med utekrukor och en pergola
Idéer för mellanstora shabby chic-inspirerade terrasser längs med huset, med utekrukor och en pergola
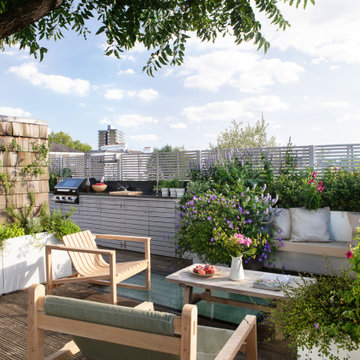
The lounge seating is nestled amongst the planting.
Inredning av en medelhavsstil terrass
Inredning av en medelhavsstil terrass
21 662 foton på terrass
13
