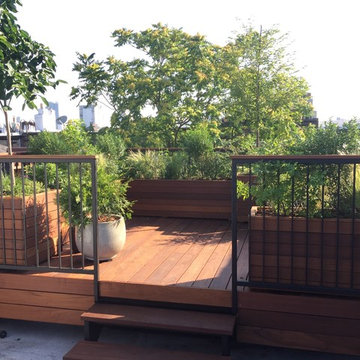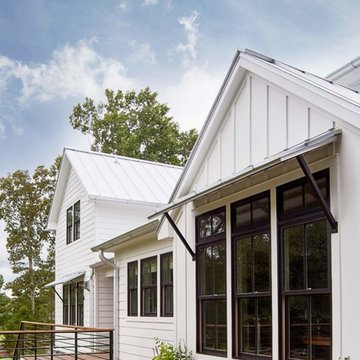21 662 foton på terrass
Sortera efter:
Budget
Sortera efter:Populärt i dag
181 - 200 av 21 662 foton
Artikel 1 av 2

Our Austin studio chose mid-century modern furniture, bold colors, and unique textures to give this home a young, fresh look:
---
Project designed by Sara Barney’s Austin interior design studio BANDD DESIGN. They serve the entire Austin area and its surrounding towns, with an emphasis on Round Rock, Lake Travis, West Lake Hills, and Tarrytown.
For more about BANDD DESIGN, click here: https://bandddesign.com/
To learn more about this project, click here: https://bandddesign.com/mid-century-modern-home-austin/
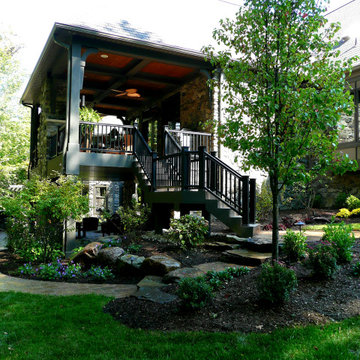
Idéer för mellanstora vintage terrasser på baksidan av huset, med en eldstad och takförlängning
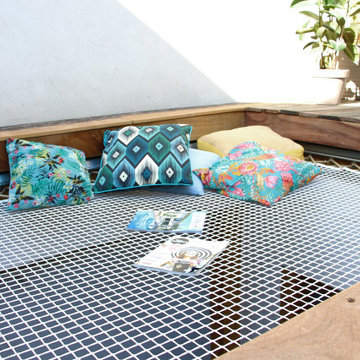
Création d'un espace détente sur une terrasse en bois avec un filet de catamaran - Traitement anti-UV
Réalisation sur-mesure
Cordage beige
Idéer för funkis terrasser
Idéer för funkis terrasser
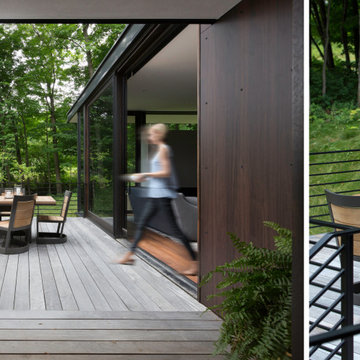
This modern home is artfully tucked into a wooded hillside, and much of the home's beauty rests in its direct connection to the outdoors. Floor-to-ceiling glass panels slide open to connect the interior with the expansive deck outside, nearly doubling the living space during the warmer months of the year. A palette of exposed concrete, glass, black steel, and wood create a simple but strong mix of materials that are repeated throughout the residence. That balance of texture and color is echoed in the choice of interior materials, from the flooring and millwork to the furnishings, artwork and textiles.
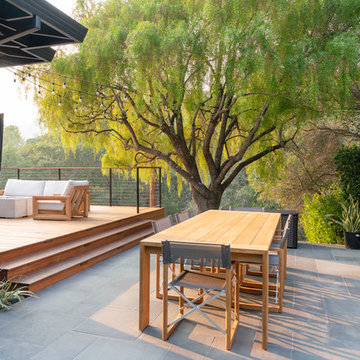
Batu decking, Bluestone Patio
Idéer för mellanstora vintage terrasser längs med huset
Idéer för mellanstora vintage terrasser längs med huset
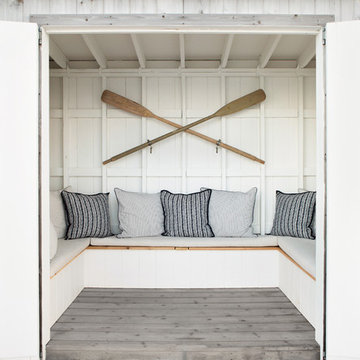
Architectural advisement, Interior Design, Custom Furniture Design & Art Curation by Chango & Co.
Photography by Sarah Elliott
See the feature in Domino Magazine
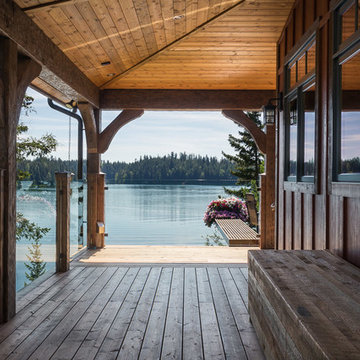
Klassen Photography
Inredning av en rustik mellanstor terrass längs med huset, med takförlängning
Inredning av en rustik mellanstor terrass längs med huset, med takförlängning
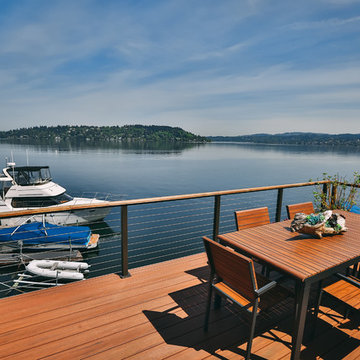
A composite second story deck built by Masterdecks with an under deck ceiling installed by Undercover Systems. This deck is topped off with cable railing with hard wood top cap. Cable railing really allows you to save the view and with this house bing right on the water it is a great option.
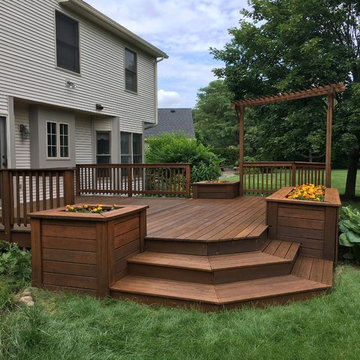
Fineshed deck
Idéer för en mellanstor klassisk terrass på baksidan av huset, med utekrukor
Idéer för en mellanstor klassisk terrass på baksidan av huset, med utekrukor
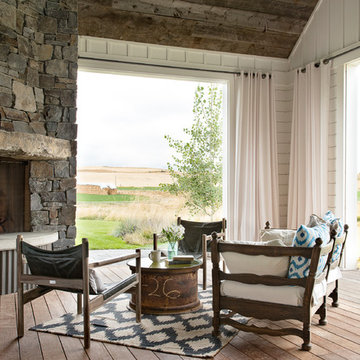
Locati Architects, LongViews Studio
Inredning av en lantlig mellanstor terrass längs med huset, med en öppen spis och takförlängning
Inredning av en lantlig mellanstor terrass längs med huset, med en öppen spis och takförlängning
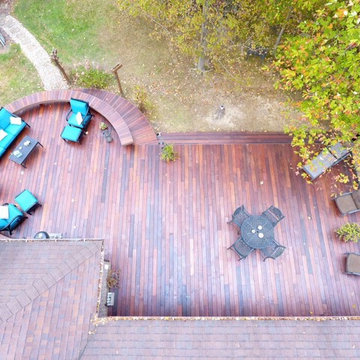
Ipe Curved deck with hidden fasteners and Stainless Steel Cable Railing...
Exempel på en stor modern terrass på baksidan av huset
Exempel på en stor modern terrass på baksidan av huset
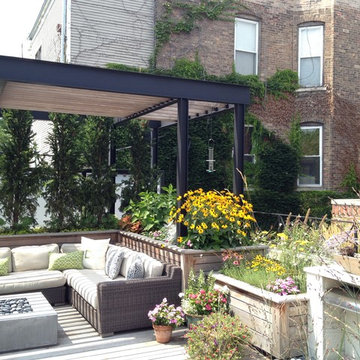
Steel pergola and seating area with gas fire table. Native plantings fill the hardwood planters.
Bild på en mellanstor funkis takterrass, med utekrukor och en pergola
Bild på en mellanstor funkis takterrass, med utekrukor och en pergola
![LAKEVIEW [reno]](https://st.hzcdn.com/fimgs/pictures/decks/lakeview-reno-omega-construction-and-design-inc-img~7b21a6f70a34750b_7884-1-9a117f0-w360-h360-b0-p0.jpg)
© Greg Riegler
Exempel på en stor klassisk terrass på baksidan av huset, med takförlängning
Exempel på en stor klassisk terrass på baksidan av huset, med takförlängning
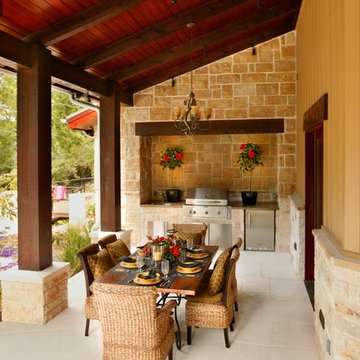
Southern Living and INsite Architecture
Foto på en lantlig terrass på baksidan av huset, med utekök och takförlängning
Foto på en lantlig terrass på baksidan av huset, med utekök och takförlängning
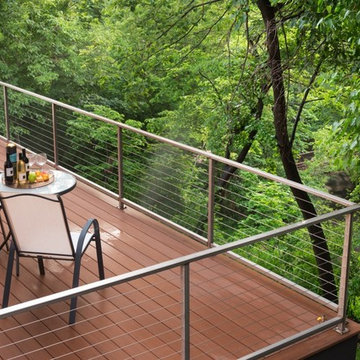
Landmark Photography
Bild på en mycket stor funkis terrass på baksidan av huset
Bild på en mycket stor funkis terrass på baksidan av huset
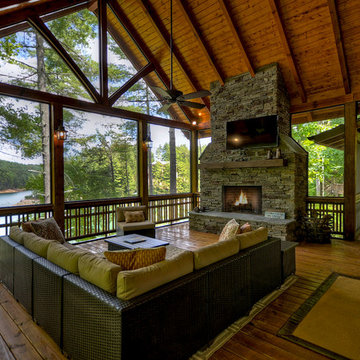
Original deck was same depth as side decks. To gain more living space, the decks were pushed out to 23' which created a wonderful outdoor living room that is used most of the year.
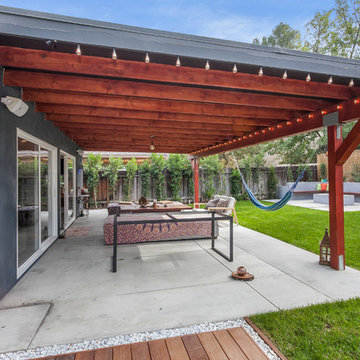
This house was only 1,100 SF with 2 bedrooms and one bath. In this project we added 600SF making it 4+3 and remodeled the entire house. The house now has amazing polished concrete floors, modern kitchen with a huge island and many contemporary features all throughout.
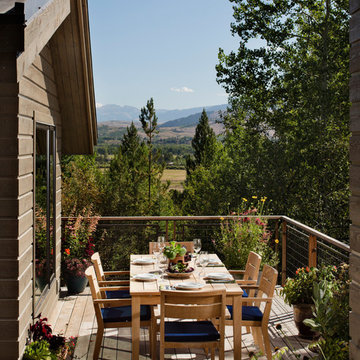
Paul Warchol
Idéer för att renovera en mellanstor eklektisk terrass på baksidan av huset, med utekrukor
Idéer för att renovera en mellanstor eklektisk terrass på baksidan av huset, med utekrukor
21 662 foton på terrass
10
