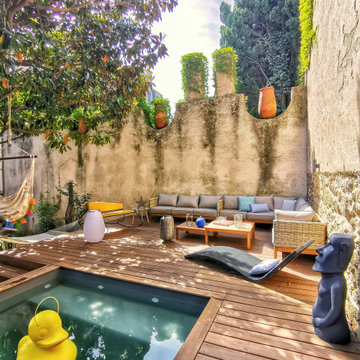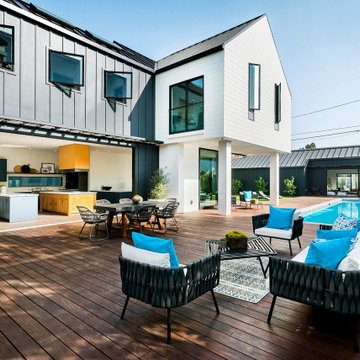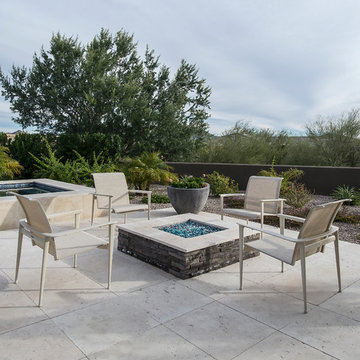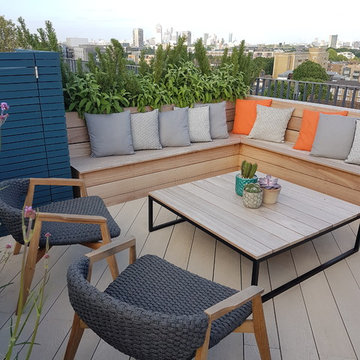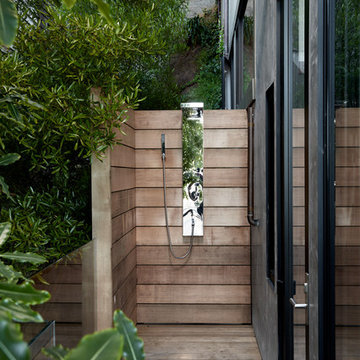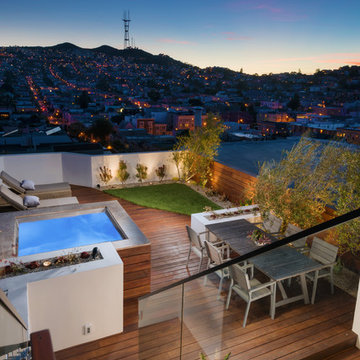21 627 foton på terrass
Sortera efter:
Budget
Sortera efter:Populärt i dag
121 - 140 av 21 627 foton
Artikel 1 av 2

Large partially covered deck with curved cable railings and wide top rail.
Railings by www.Keuka-studios.com
Photography by Paul Dyer
Exempel på en stor modern terrass på baksidan av huset och insynsskydd, med kabelräcke och takförlängning
Exempel på en stor modern terrass på baksidan av huset och insynsskydd, med kabelräcke och takförlängning
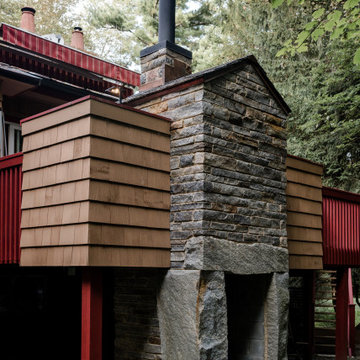
Complete outdoor kitchen on a raised deck including a new wood burning stone pizza oven.
Idéer för att renovera en stor funkis terrass på baksidan av huset, med utekök och markiser
Idéer för att renovera en stor funkis terrass på baksidan av huset, med utekök och markiser
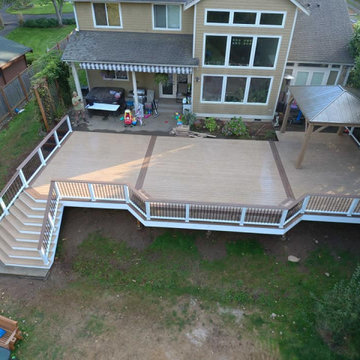
1200 Square Foot composite deck with flared stairs down to backyard and custom gazebo to be over the new hottub
Inspiration för en mycket stor maritim terrass på baksidan av huset, med en pergola
Inspiration för en mycket stor maritim terrass på baksidan av huset, med en pergola
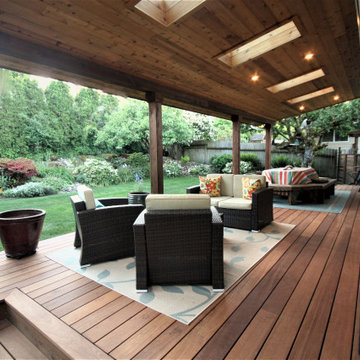
One of our first builds about six years ago. Detailed and fun with a nice choice of decking and roof overhand.
Idéer för en mellanstor modern terrass på baksidan av huset, med takförlängning
Idéer för en mellanstor modern terrass på baksidan av huset, med takförlängning
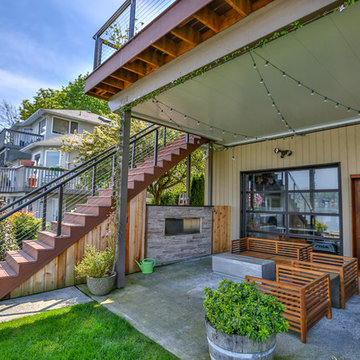
A composite second story deck built by Masterdecks with an under deck ceiling installed by Undercover Systems. This deck is topped off with cable railing with hard wood top cap. Cable railing really allows you to save the view and with this house bing right on the water it is a great option.

The upper deck includes Ipe flooring, an outdoor kitchen with concrete countertops, and panoramic doors that provide instant indoor/outdoor living. Waterfall steps lead to the lower deck's artificial turf area. The ground level features custom concrete pavers, fire pit, open framed pergola with day bed and under decking system.
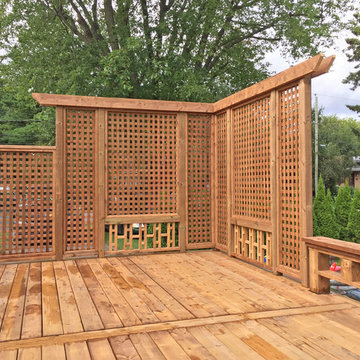
Brown Treated Wood Deck with Custom Privacy Wall and Custom Bench
Idéer för stora amerikanska terrasser på baksidan av huset
Idéer för stora amerikanska terrasser på baksidan av huset
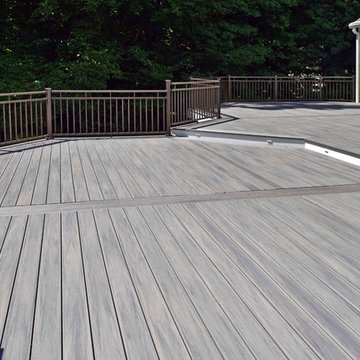
Backyard Retreat! This gorgeous deck features multiple levels and more than enough space to gather and entertain. Wolf Decking in silver teak with Westbury aluminum in bronze railings provides not only style but function and durability! Post cap, railing, and stair lighting provide safety and create a beautiful atmosphere to enjoy your deck at night. Angled swivel mounts allow railings to be installed at various angles with ease.
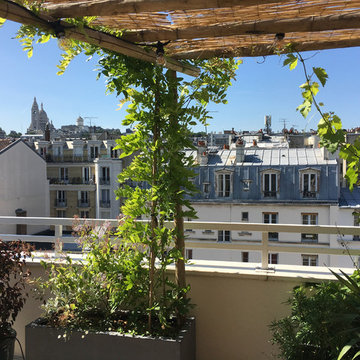
Espace détente sous la pergola et vue sur le Sacre-Coeur
Idéer för stora eklektiska takterrasser, med utekrukor och en pergola
Idéer för stora eklektiska takterrasser, med utekrukor och en pergola

We reused the existing hot tub shell recessing it to a height of 18" above the deck for easy and safe transfer in and out to the tub. The privacy screening is a combination of our powder coated aluminum railing for the frame and the inserts are cedar panels that match the siding detail on the beach cabin. The free standing patio cover overhead is bronze colored powder coated aluminum with bronze tint acrylic panels. The decking is Wolf PVC which was also used to build a new tub surround. All the products used for this project can very easily be kept clean with soap and water.
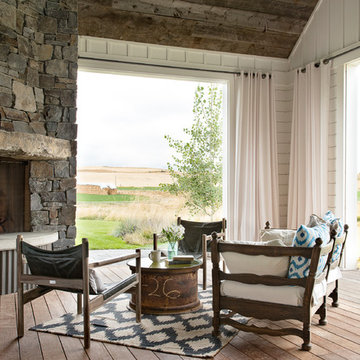
Locati Architects, LongViews Studio
Inredning av en lantlig mellanstor terrass längs med huset, med en öppen spis och takförlängning
Inredning av en lantlig mellanstor terrass längs med huset, med en öppen spis och takförlängning
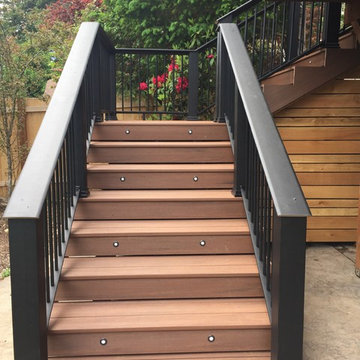
This is a deck remodel we installed. Azek Mahogany decking. Hidden fasteners. Azek Evolutions Contemporary railing. Cedar posts and enclosed staircase. We had a blast with this project.
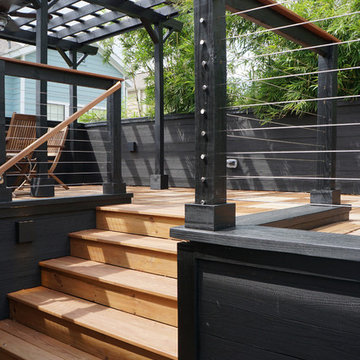
The roof deck reclaimed the outdoor space needed for the addition and provided new views for a client quickly being surrounded by tall, modern townhouses.
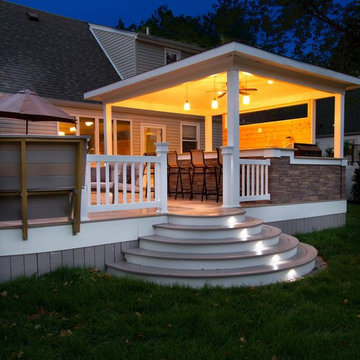
Bild på en stor terrass på baksidan av huset, med utekök och takförlängning
21 627 foton på terrass
7
