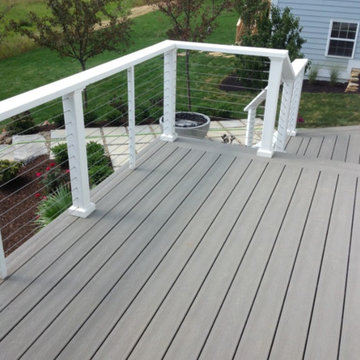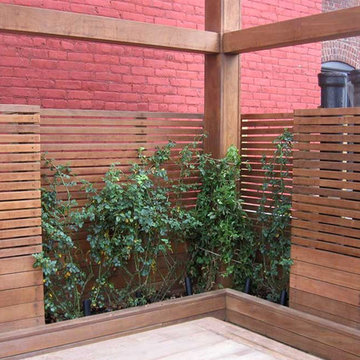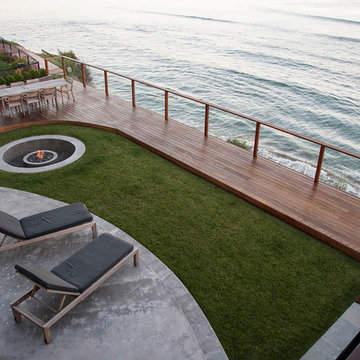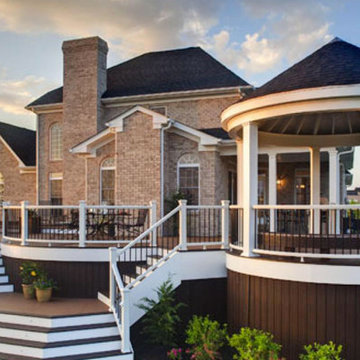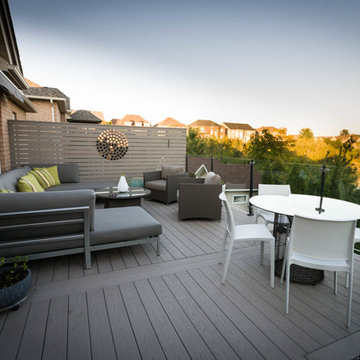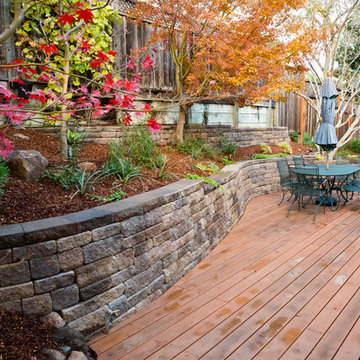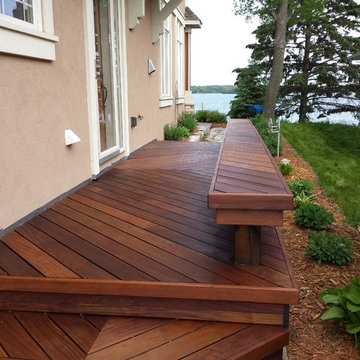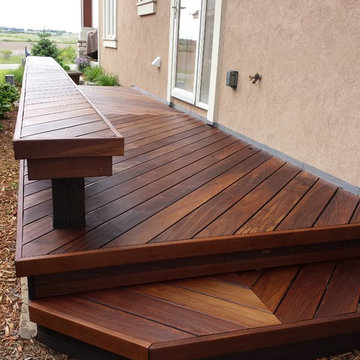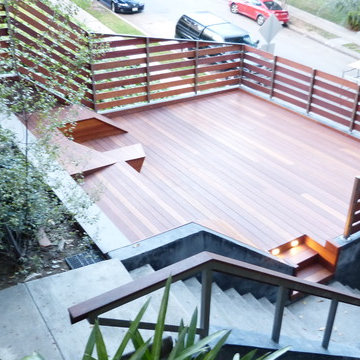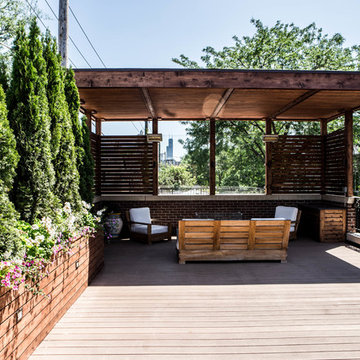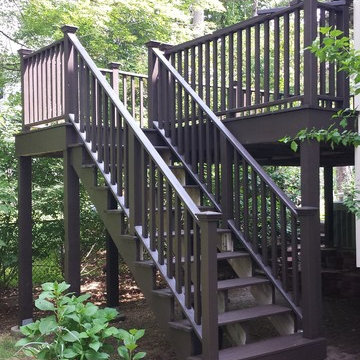21 627 foton på terrass
Sortera efter:
Budget
Sortera efter:Populärt i dag
61 - 80 av 21 627 foton
Artikel 1 av 2
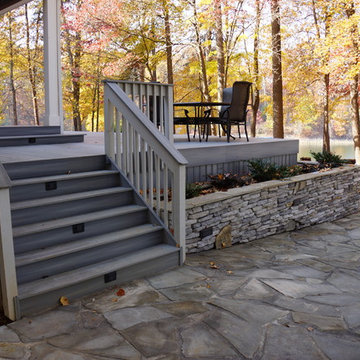
An expansive deck with built-in hot tub overlooks Lake Norman. Fiberon deck boards are a low-maintenance answer for people who want to spend more time relaxing on their deck than scraping and painting or staining it.
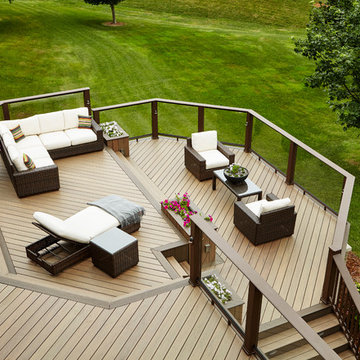
At Archadeck of Nova Scotia we love any size project big or small. But, that being said, we have a soft spot for the projects that let us show off our talents! This Halifax house was no exception. The owners wanted a space to suit their outdoor lifestyle with materials to last far into the future. The choices were quite simple: stone veneer, Timbertech composite decking and glass railing.
What better way to create that stability than with a solid foundation, concrete columns and decorative stone veneer? The posts were all wrapped with stone and match the retaining wall which was installed to help with soil retention and give the backyard more definition (it’s not too hard on the eyes either).
A set of well-lit steps will guide you up the multi-level deck. The built-in planters soften the hardness of the Timbertech composite deck and provide a little visual relief. The two-tone aesthetic of the deck and railing are a stunning feature which plays up contrasting tones.
From there it’s a game of musical chairs; we recommend the big round one on a September evening with a glass of wine and cozy blanket.
We haven’t gotten there quite yet, but this property has an amazing view (you will see soon enough!). As to not spoil the view, we installed TImbertech composite railing with glass panels. This allows you to take in the surrounding sights while relaxing and not have those pesky balusters in the way.
In any Canadian backyard, there is always the dilemma of dealing with mosquitoes and black flies! Our solution to this itchy problem is to incorporate a screen room as part of your design. This screen room in particular has space for dining and lounging around a fireplace, perfect for the colder evenings!
Ahhh…there’s the view! From the top level of the deck you can really get an appreciation for Nova Scotia. Life looks pretty good from the top of a multi-level deck. Once again, we installed a composite and glass railing on the new composite deck to capture the scenery.
What puts the cherry on top of this project is the balcony! One of the greatest benefits of composite decking and railing is that it can be curved to create beautiful soft edges. Imagine sipping your morning coffee and watching the sunrise over the water.
If you want to know more about composite decking, railing or anything else you’ve seen that sparks your interest; give us a call! We’d love to hear from you.
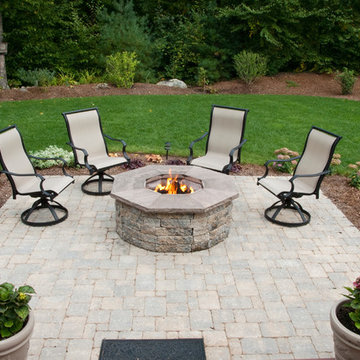
Exempel på en mellanstor klassisk terrass på baksidan av huset, med en öppen spis
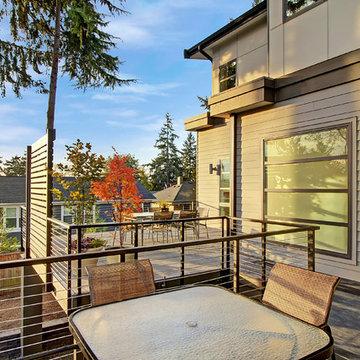
This property is an infill lot located on a dense residential street on Mercer Island. The Design incorporated a Mid Century Chic character with a North West Edgy Vibe and a distinctive architectural detail.
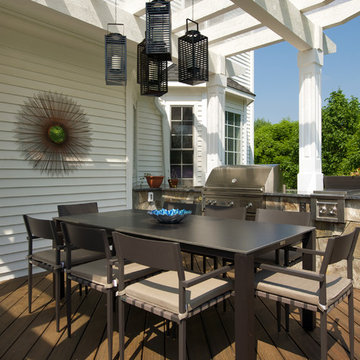
This client had this gorgeous deck and patio installed and wanted to them designed to provide her family with a lot of usable options. She wanted a space that her large family could enjoy on a daily basis during warm weather months. She also wanted a space elegant and functional enough to allow her husband to host get-togethers for colleagues and clients. The main challenges were the two columns that were incorporated into the deck in order to hold up the pergola and the long narrow space that is lower patio. We used the columns on the deck to our advantage, placing an outdoor sectional against it to create formal division between the lounging and dining area. We also created multiple small conversations areas by adding four stools/accent tables that could be moved around and adding the ottoman to create a bench style sectional facing an additional sofa to the side of the deck. On the patio we created one large seating area but added ottomans and a bench as coffee tables for larger gatherings and additional seating for smaller conversation areas. The client wanted to take full advantage of the beautiful new fire-pit so we found three rounded sofas to accentuate the shape of the fire-pit and the patio area. We added console tables and accessorized them the way we would accessorize any indoor room. Durable but sophisticated indoor/outdoor art on the walls, vases, plants, outdoor lamps and additional accessories give this space a very finished, living space feel.
Photography by Tinius Photography
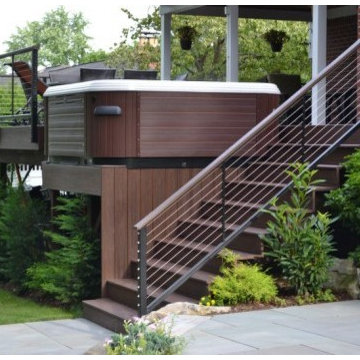
When building the new deck, a platform was made to hold the hot tub at a height conducive to regular use. When dining or lounging, the inviting hot tub is just steps away: ready and waiting.
www.longislandhottub.com

A free-standing roof structure provides a shaded lounging area. This pavilion garnered a first-place award in the 2015 NADRA (North American Deck and Railing Association) National Deck Competition. It has a meranti ceiling with a louvered cupola and paddle fan to keep cool. (Photo by Frank Gensheimer.)
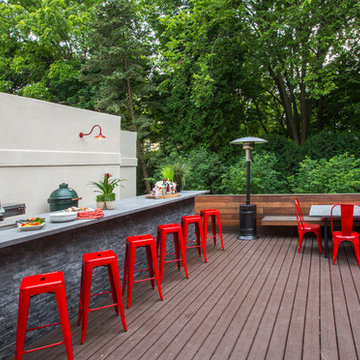
Photography by Linda Oyama Bryan
Bild på en liten funkis terrass på baksidan av huset
Bild på en liten funkis terrass på baksidan av huset
21 627 foton på terrass
4
