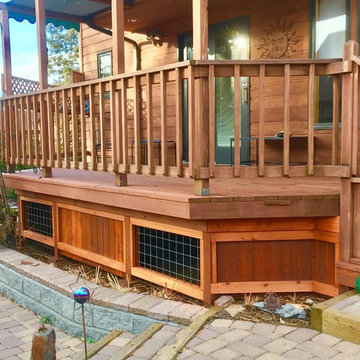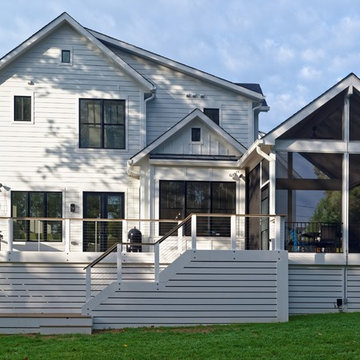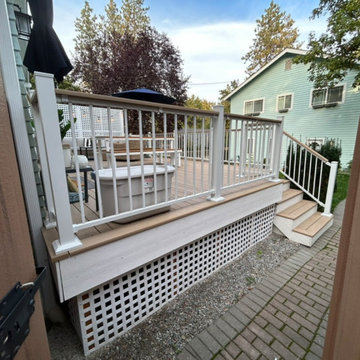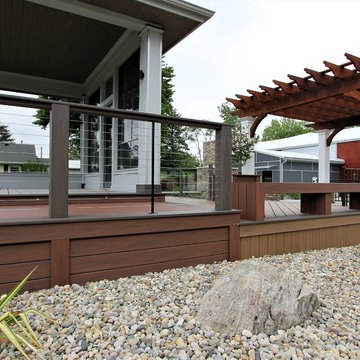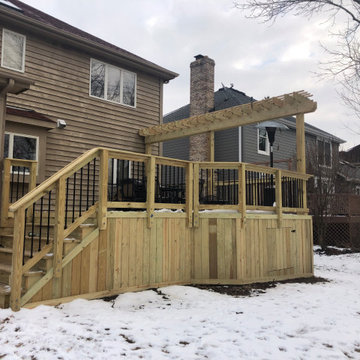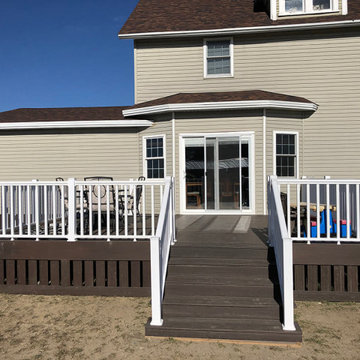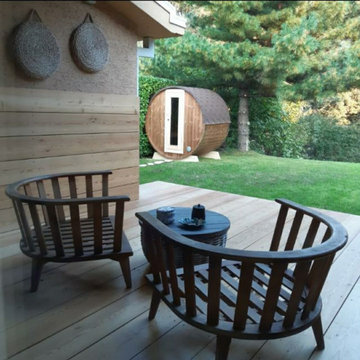449 foton på terrass
Sortera efter:
Budget
Sortera efter:Populärt i dag
41 - 60 av 449 foton
Artikel 1 av 2
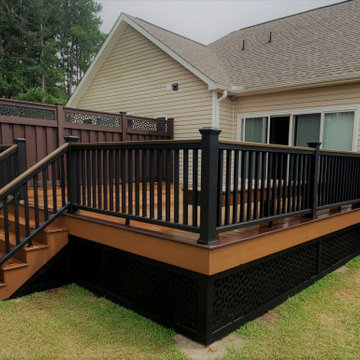
The Trex Deck was a new build from the footers up. Complete with pressure treated framing, Trex decking, Trex Railings, Trex Fencing and Trex Lattice. And no deck project is complete without lighting: lighted stairs and post caps. This project also includes a built in bench along one side of the deck that offers plenty of seating.
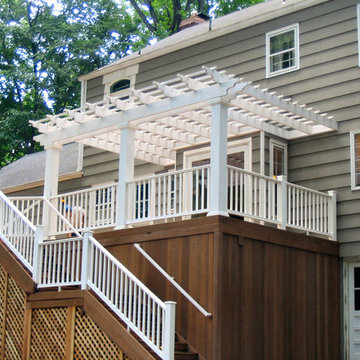
This large deck was built in Holmdel, NJ. The flooring is Ipe hardwood. The rail is Azek brand synthetic railing system.
The pergola is clear cedar that has been primed and painted. The columns are 10" square Permacast brand.
The high underside of the deck is covered with solid Ipe skirting. This blocks the view of the deck under-structure from people enjoying the lower paver patio.
Low voltage lights were added to the rail posts, in the pergola and in the stair risers. These lights add a nice ambiance to the deck, as well as safety.
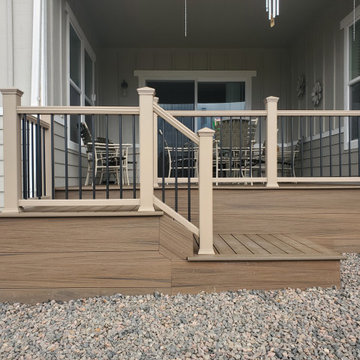
ground level deck with facia doen to ground
Bild på en mellanstor vintage terrass på baksidan av huset, med räcke i flera material
Bild på en mellanstor vintage terrass på baksidan av huset, med räcke i flera material
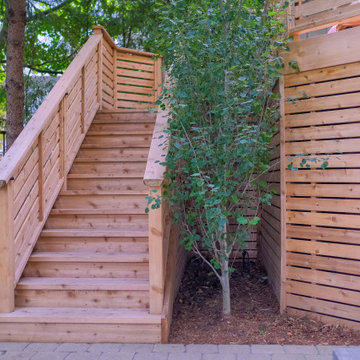
Foto på en mellanstor vintage terrass på baksidan av huset, med en pergola och räcke i trä
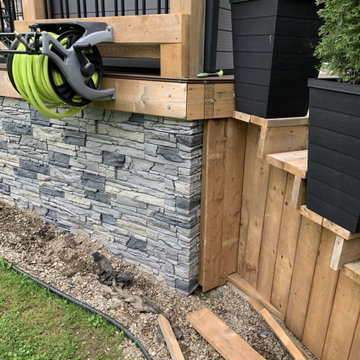
James selected GenStone's Northern Slate Stacked Stone panels, providing a simple, cost-effective solution that can be completed in a single weekend. James reports that he loves the results, and it is easy to see why.
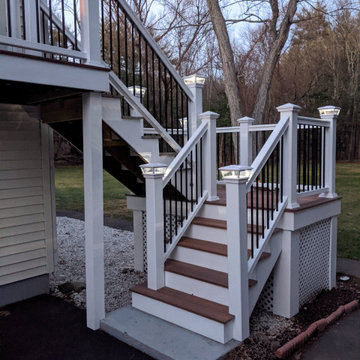
Inredning av en stor terrass på baksidan av huset, med takförlängning och räcke i flera material
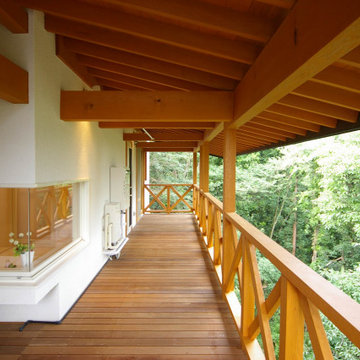
赤城山麓の深い森に面した丘陵地で暮らす大きな牧場主の住まい。南側に雑木林が広がり日暮れの後は前橋の夜景が星屑のように輝く…絶景の地である。浴室はそんな夜景を望む位置に配され、薪ストーブのある広い居間には時折り子供たちの大家族が集まり賑やかな森の宴が…。
Idéer för en stor modern terrass längs med huset, med takförlängning
Idéer för en stor modern terrass längs med huset, med takförlängning
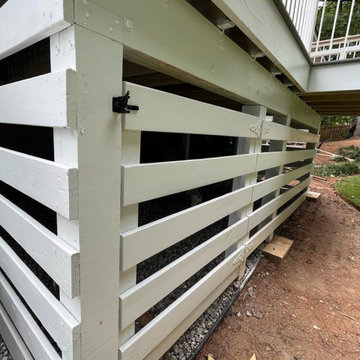
Inredning av en modern stor terrass på baksidan av huset, med takförlängning och räcke i metall
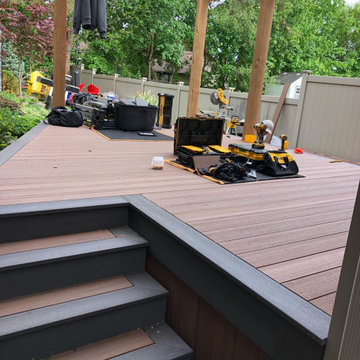
Inredning av en mellanstor terrass på baksidan av huset, med en pergola och räcke i metall
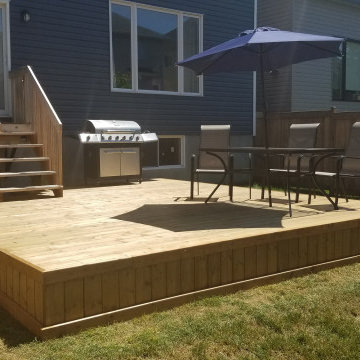
A favorite among new homeowners! We are asked for this deck design more than any other design.
Shown is a 14' x 16' main area, with a 6' x 10' section to the right of the builder deck, where the BBQ is located.
This type of deck design incorporates the builder deck (3' x 6') without the added cost of building an elevated deck to match the height, which would include railings, permits, etc.
Important to note is the skirting which not only keeps unwanted animals from making their home under your deck, but is also a nice finishing touch.
Please be sure to check with your builder as to when you are able to begin construction, as most new home builders ask that you wait at least one year after closing so final inspections can be completed by the city.
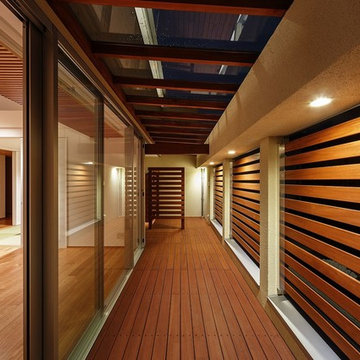
LDKの外側にあるウッドデッキテラスは広大でガラス屋根付きなので季節の良い時にはリビングルームの延長として使え、また雨の日の湿度の高い日には窓をフルオープンできて風の通りを良くすることが出来ます。
Inspiration för en stor funkis terrass
Inspiration för en stor funkis terrass
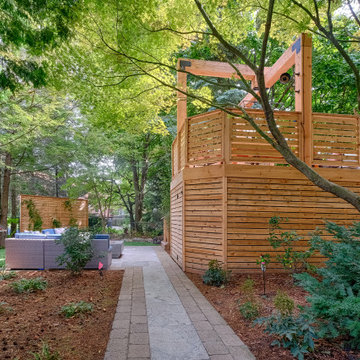
Inspiration för en mellanstor vintage terrass på baksidan av huset, med en pergola och räcke i trä
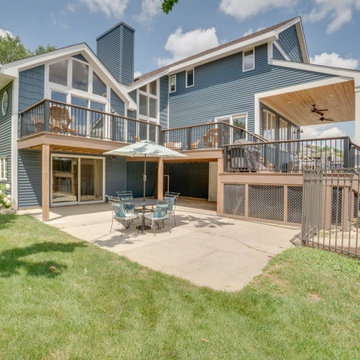
Exempel på en mycket stor klassisk terrass på baksidan av huset, med takförlängning och räcke i metall
449 foton på terrass
3
