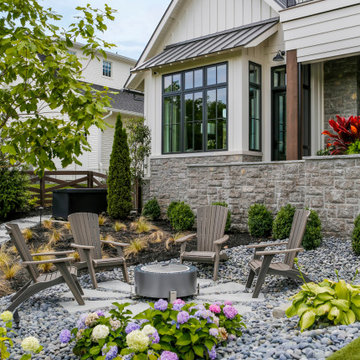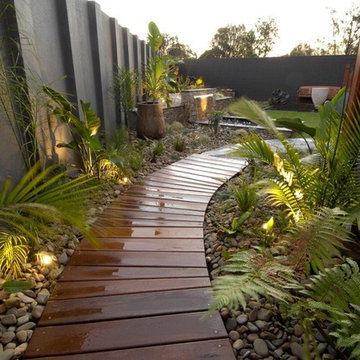13 342 foton på trädgård
Sortera efter:
Budget
Sortera efter:Populärt i dag
1 - 20 av 13 342 foton
Artikel 1 av 2
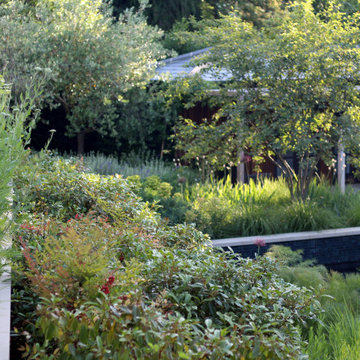
Completed in early 2020, our residential Esher garden involved the complete re-design of the front and rear gardens of this relatively new build property. Previously constructed on very degraded soil with the existing plants showing signs of poor health, the existing garden required a complete overhaul to allow the garden to thrive and to make a natural space for the new swimming pool. A series of pathways and terraces connect the upper and lower garden areas, with clipped hedging, topiary and mature trees to add an overall sense of depth and tiering to the garden. Keys vistas were created from the house on to the more formal upper garden, with the inclusion of planted gravel areas and boundary screening to allow privacy at both ground and first floors.
The lower garden contains the renovated existing pool house, new sun deck, swimming pool and bespoke hot tub, positioned for maximum privacy and sunshine. Wide areas of planting have been created to form a meadow like surround to the pool - planted in summer 2019 these areas are currently establishing and we are looking forward to seeing the planting fill out next spring/summer.
The front and side gardens contain a boules court, and extensive driveway with a tiered planted surround.

This classic San Francisco backyard was transformed into an inviting and usable outdoor living space. A few steps down lead to a lounging area, featuring drought-friendly and maintenance-free artificial grass as well as a cozy, custom-built natural gas fire pit surrounded by a Redwood bench.
Redwood fencing, low-voltage LED landscape lighting, drip irrigation, planting and a water feature completed the space.

Inspiration för en stor rustik formell trädgård i full sol längs med huset på sommaren, med en köksträdgård och marktäckning
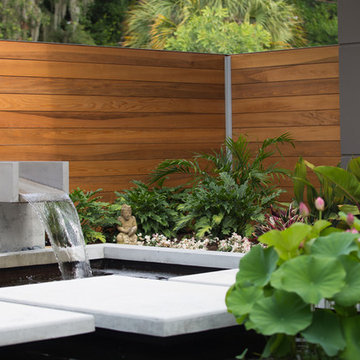
Bild på en mellanstor orientalisk gårdsplan i delvis sol på våren, med en fontän och marksten i betong

Behind the Tea House is a traditional Japanese raked garden. After much research we used bagged poultry grit in the raked garden. It had the perfect texture for raking. Gray granite cobbles and fashionettes were used for the border. A custom designed bamboo fence encloses the rear yard.

Laurel Way Beverly Hills modern home zen garden under floating stairs. Photo by William MacCollum.
Exempel på en liten asiatisk gårdsplan i delvis sol, med grus
Exempel på en liten asiatisk gårdsplan i delvis sol, med grus

Russian sage and lady's mantle alternating along a white fence with pink roses
Idéer för att renovera en mellanstor vintage uppfart framför huset på sommaren
Idéer för att renovera en mellanstor vintage uppfart framför huset på sommaren

Photographer: Tom Crane
Made of 300, 10-foot steel blades set upright 8 inches apart, the award winning Cor-Ten Cattails Sculptural fence was designed for a home in Berwyn, Pennsylvania as a yard sculpture that also keeps deer out.
Made of COR-TEN, a steel alloy that eliminates the need for painting and maintains a rich, dark rust color without corroding, the fence stanchions were cut with a plasma cutter from sheets of the alloy.
Each blade stands 8 feet above grade, set in concrete 3 feet below, weighs 80-90 pounds and is 5/8 inch thick. The profile of the blades is an irregular trapezoid with no horizontal connections or supports. Only the gate has two horizontal bars, and each leaf weighs 1200 pounds.

POTS & HORIZONTAL BOARD FENCE, BRADANINI
Inspiration för en funkis bakgård, med grus
Inspiration för en funkis bakgård, med grus
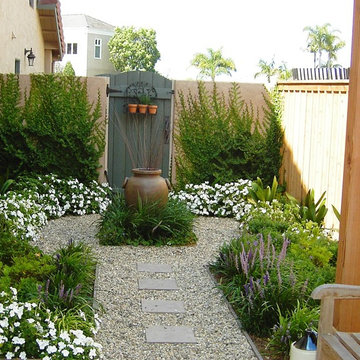
A once forgotten side yard turns into a charming gravel garden
Martin Residence
Cardiff by the Sea, Ca
Idéer för små medelhavsstil formella trädgårdar längs med huset
Idéer för små medelhavsstil formella trädgårdar längs med huset
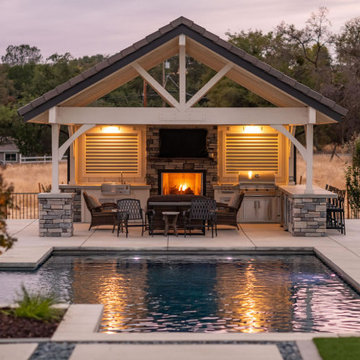
Modern Farmhouse pool and landscape with large outdoor pavilion outdoor kitchen, fireplace and synthetic lawn putting area. 120 year old ancient olive trees, new lawn areas, new planting.
Designed by: Meraki Create LLC, dba Natural Beauty Installed by: Majestic Builders Inc.
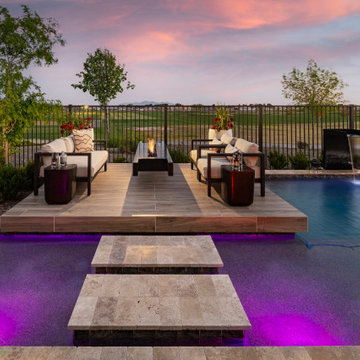
Let the top exterior designers in Arizona create your breathtaking home, pool, or landscaping area. Call (480) 777-9305.
Modern inredning av en stor trädgård i delvis sol ökenträdgård, med trädäck på sommaren
Modern inredning av en stor trädgård i delvis sol ökenträdgård, med trädäck på sommaren
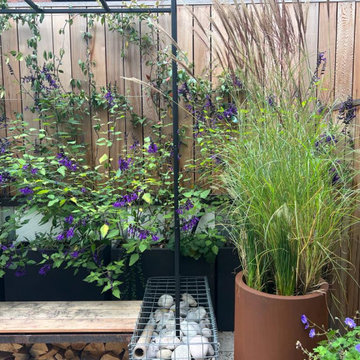
This blank canvas space in a new build in London's Olympic park had a bespoke transformation without digging down into soil. The entire design sits on a suspended patio above a carpark and includes bespoke features like a pergola, seating, bug hotel, irrigated planters and green climbers. The garden is a haven for a young family who love to bring their natural finds back home after walks.
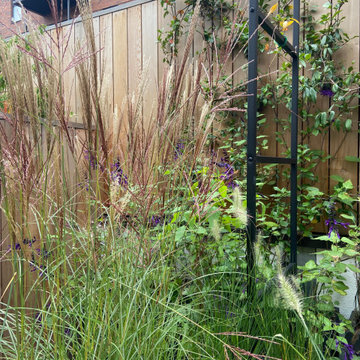
This blank canvas space in a new build in London's Olympic park had a bespoke transformation without digging down into soil. The entire design sits on a suspended patio above a carpark and includes bespoke features like a pergola, seating, bug hotel, irrigated planters and green climbers. The garden is a haven for a young family who love to bring their natural finds back home after walks.
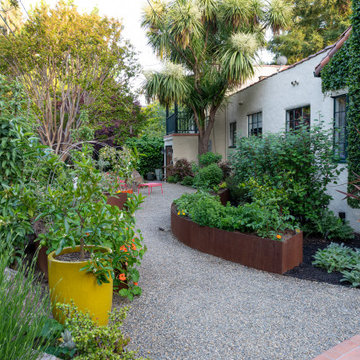
Because the sunniest place to grow vegetables is in the front yard, custom Cor-ten steel planters were designed as an attractive sculptural element, their graceful curves complementing the organic flow of the landscape. Informal gravel provides stable footing to walk and work, while remaining permeable to rain. Dwarf citrus grow in pots, and foundation plantings of Ribes sanguineum and Phormium 'Guardsman', and Ficus pumila vine anchor the home. Photo © Jude Parkinson-Morgan.
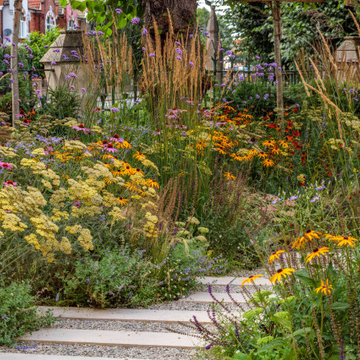
The front garden for an innovative property in Fulham Cemetery - the house featured on Channel 4's Grand Designs in January 2021. The design had to enhance the relationship with the bold, contemporary architecture and open up a dialogue with the wild green space beyond its boundaries. Seen here in the height of summer, this space is an immersive walk through a naturalistic and pollinator rich planting scheme.
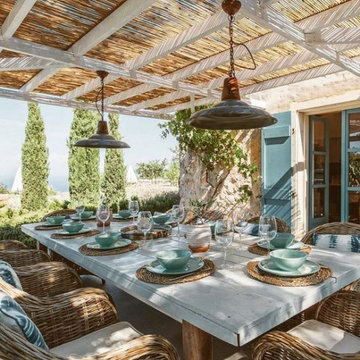
Exempel på en mycket stor maritim trädgård i full sol insynsskydd på sommaren, med marksten i betong
13 342 foton på trädgård
1
