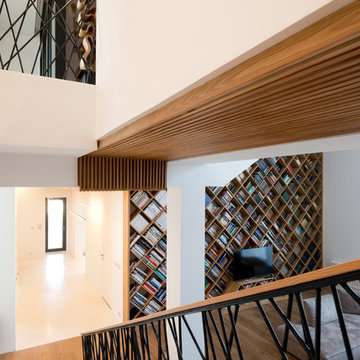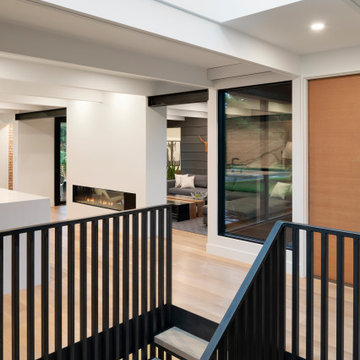12 340 foton på trappa, med räcke i flera material
Sortera efter:
Budget
Sortera efter:Populärt i dag
101 - 120 av 12 340 foton
Artikel 1 av 2
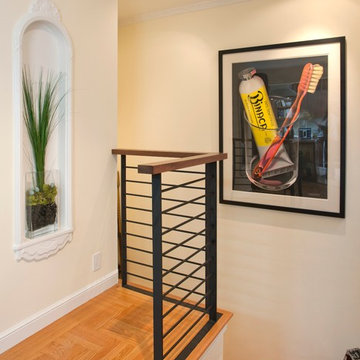
Idéer för att renovera en mellanstor funkis l-trappa i trä, med räcke i flera material
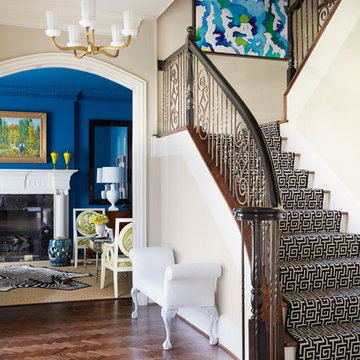
Bild på en mellanstor vintage u-trappa i trä, med sättsteg i målat trä och räcke i flera material
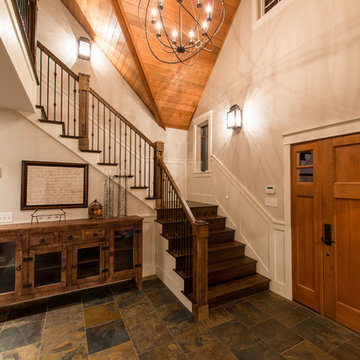
http://www.advanceddigitalphotography.com/
Exempel på en mellanstor rustik l-trappa i trä, med sättsteg i trä och räcke i flera material
Exempel på en mellanstor rustik l-trappa i trä, med sättsteg i trä och räcke i flera material
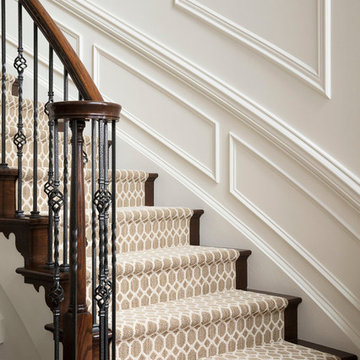
A close up photo showing the picture molding that was added throughout the entry. We used a gloss paint on the molding and walls to provide a cohesive sleek look. The geometric stair runner adds to the contemporary feel. Each stair tread was covered with carpet separately to align the pattern.
Photo Credit:Tracey Brown-Paper Camera
Additional photos at www.trishalbanointeriors.com
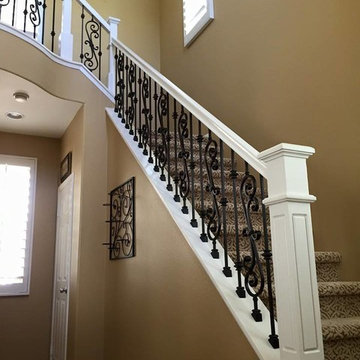
Inspiration för stora klassiska l-trappor, med heltäckningsmatta, sättsteg med heltäckningsmatta och räcke i flera material
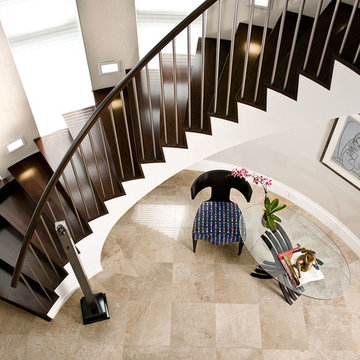
Headed by Anita Kassel, Kassel Interiors is a full service interior design firm active in the greater New York metro area; but the real story is that we put the design cliches aside and get down to what really matters: your goals and aspirations for your space.
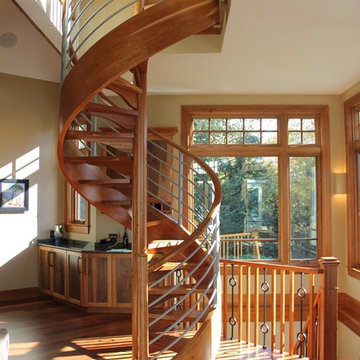
The spiral stair in the Great Room leads to the owner's home office. A set of stairs beyond the spiral stair lead to the lower level and the indoor golf simulator.
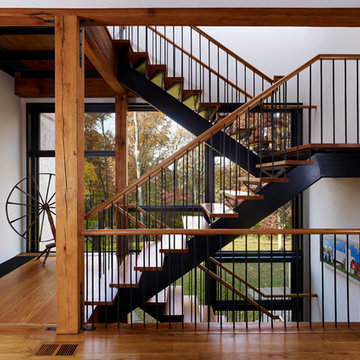
Jeffrey Totoro Photography
Inspiration för lantliga trappor, med öppna sättsteg och räcke i flera material
Inspiration för lantliga trappor, med öppna sättsteg och räcke i flera material

Modern Farmhouse stairs
Foto på en stor lantlig u-trappa i trä, med sättsteg i målat trä och räcke i flera material
Foto på en stor lantlig u-trappa i trä, med sättsteg i målat trä och räcke i flera material
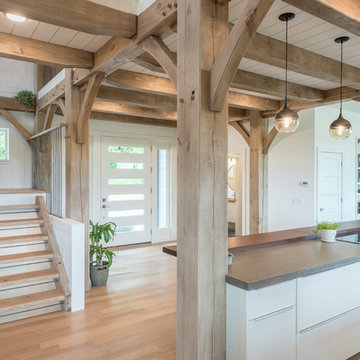
Idéer för mellanstora lantliga u-trappor i trä, med öppna sättsteg och räcke i flera material
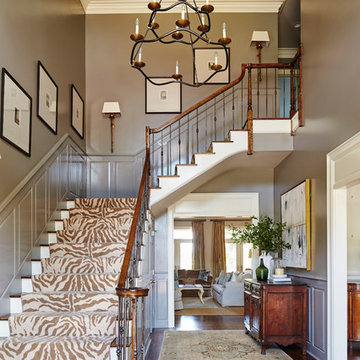
Exempel på en klassisk l-trappa i trä, med sättsteg i målat trä och räcke i flera material
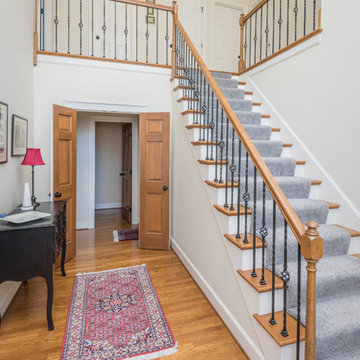
Bill Worley
Inspiration för mellanstora klassiska raka trappor i trä, med sättsteg i målat trä och räcke i flera material
Inspiration för mellanstora klassiska raka trappor i trä, med sättsteg i målat trä och räcke i flera material
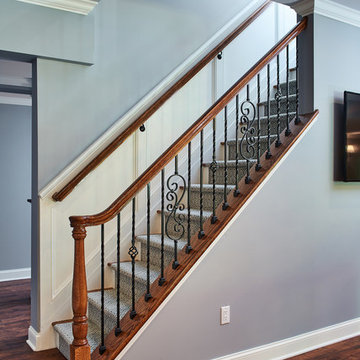
Who says basements have to be boring? This stunning luxury basement finishing in Kinnelon, NJ sets the bar pretty high. With a full wine cellar, beautiful moulding work, a basement bar, a full bath, pool table & full kitchen, these basement ideas were the perfect touch to a great home remodeling.

This Ohana model ATU tiny home is contemporary and sleek, cladded in cedar and metal. The slanted roof and clean straight lines keep this 8x28' tiny home on wheels looking sharp in any location, even enveloped in jungle. Cedar wood siding and metal are the perfect protectant to the elements, which is great because this Ohana model in rainy Pune, Hawaii and also right on the ocean.
A natural mix of wood tones with dark greens and metals keep the theme grounded with an earthiness.
Theres a sliding glass door and also another glass entry door across from it, opening up the center of this otherwise long and narrow runway. The living space is fully equipped with entertainment and comfortable seating with plenty of storage built into the seating. The window nook/ bump-out is also wall-mounted ladder access to the second loft.
The stairs up to the main sleeping loft double as a bookshelf and seamlessly integrate into the very custom kitchen cabinets that house appliances, pull-out pantry, closet space, and drawers (including toe-kick drawers).
A granite countertop slab extends thicker than usual down the front edge and also up the wall and seamlessly cases the windowsill.
The bathroom is clean and polished but not without color! A floating vanity and a floating toilet keep the floor feeling open and created a very easy space to clean! The shower had a glass partition with one side left open- a walk-in shower in a tiny home. The floor is tiled in slate and there are engineered hardwood flooring throughout.
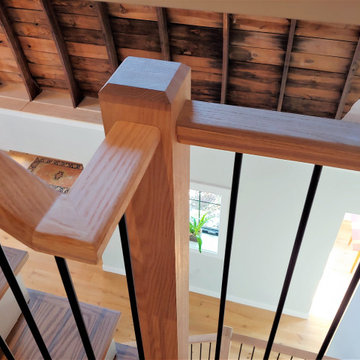
Special care was taken by Century Stair Company to build the architect's and owner's vision of a craftsman style three-level staircase in a bright and airy floor plan with soaring 19'curved/cathedral ceilings and exposed beams. The stairs furnished the rustic living space with warm oak rails and modern vertical black/satin balusters. Century built a freestanding stair and landing between the second and third level to adapt and to maintain the home's livability and comfort. CSC 1976-2023 © Century Stair Company ® All rights reserved.
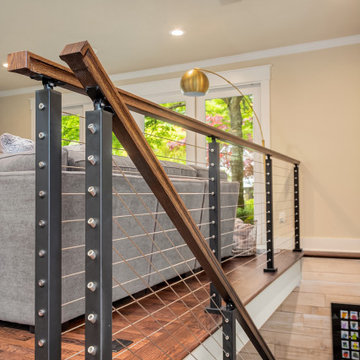
New staircase with floating wood stair treads and cable railing system.
Idéer för att renovera en mellanstor funkis flytande trappa i trä, med öppna sättsteg och räcke i flera material
Idéer för att renovera en mellanstor funkis flytande trappa i trä, med öppna sättsteg och räcke i flera material
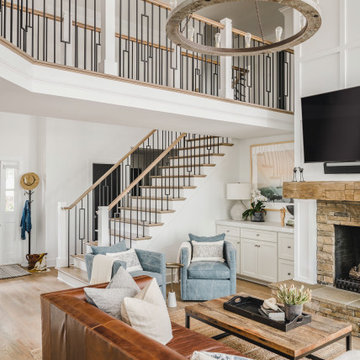
We took advantage of the double volume ceiling height in the living room and added millwork to the stone fireplace, a reclaimed wood beam and a gorgeous, chandelier. The staircase and catwalk formed a large part of the open plan living space. We updated the handrails and spindles with more contemporary square options which transformed the space.
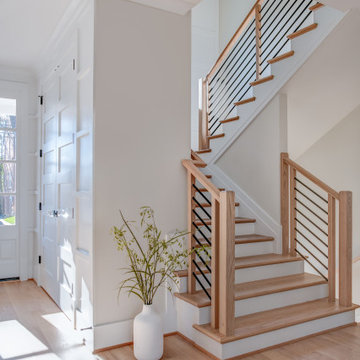
Modern Farmhouse stairs
Inspiration för en stor lantlig u-trappa i trä, med sättsteg i målat trä och räcke i flera material
Inspiration för en stor lantlig u-trappa i trä, med sättsteg i målat trä och räcke i flera material
12 340 foton på trappa, med räcke i flera material
6
