12 340 foton på trappa, med räcke i flera material
Sortera efter:
Budget
Sortera efter:Populärt i dag
1 - 20 av 12 340 foton
Artikel 1 av 2

Klassisk inredning av en stor u-trappa i trä, med sättsteg i målat trä och räcke i flera material

Idéer för en stor lantlig u-trappa i trä, med sättsteg i målat trä och räcke i flera material

Inspiration för en vintage l-trappa i trä, med räcke i flera material och sättsteg i målat trä

interior designer: Kathryn Smith
Lantlig inredning av en mellanstor l-trappa i trä, med sättsteg i målat trä och räcke i flera material
Lantlig inredning av en mellanstor l-trappa i trä, med sättsteg i målat trä och räcke i flera material

Interior Design by Sherri DuPont
Photography by Lori Hamilton
Foto på en stor vintage l-trappa i trä, med räcke i flera material och sättsteg i målat trä
Foto på en stor vintage l-trappa i trä, med räcke i flera material och sättsteg i målat trä

Inspiration för mellanstora moderna u-trappor i trä, med sättsteg i trä och räcke i flera material
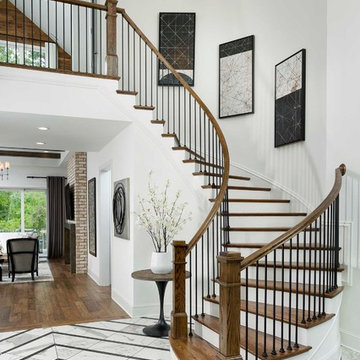
Arthur Rutenberg Homes
Idéer för vintage svängda trappor i trä, med sättsteg i målat trä och räcke i flera material
Idéer för vintage svängda trappor i trä, med sättsteg i målat trä och räcke i flera material
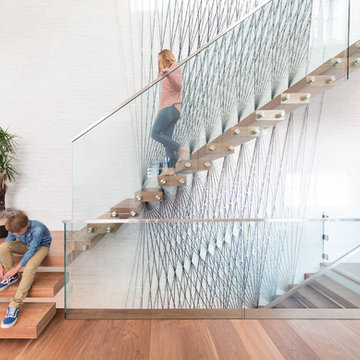
Photo: David Tosti
Bild på en funkis flytande trappa i trä, med öppna sättsteg och räcke i flera material
Bild på en funkis flytande trappa i trä, med öppna sättsteg och räcke i flera material

Pat Sudmeier
Idéer för en mellanstor rustik u-trappa i trä, med öppna sättsteg och räcke i flera material
Idéer för en mellanstor rustik u-trappa i trä, med öppna sättsteg och räcke i flera material
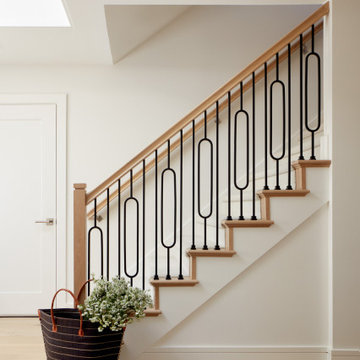
Idéer för vintage trappor, med heltäckningsmatta, sättsteg med heltäckningsmatta och räcke i flera material
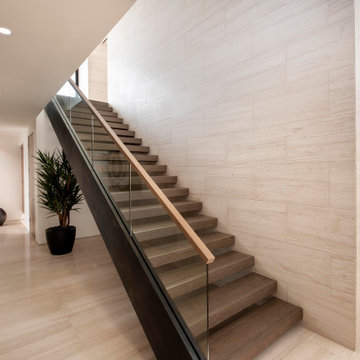
A wood, glass and steel staircase leading to a bonus room highlight a passageway bearing leather-textured limestone walls and honed limestone floors.
Project Details // Now and Zen
Renovation, Paradise Valley, Arizona
Architecture: Drewett Works
Builder: Brimley Development
Interior Designer: Ownby Design
Photographer: Dino Tonn
Limestone (Demitasse) flooring and walls: Solstice Stone
Windows (Arcadia): Elevation Window & Door
Faux plants: Botanical Elegance
https://www.drewettworks.com/now-and-zen/
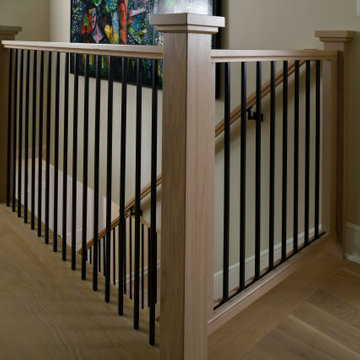
Foto på en mellanstor vintage rak trappa i trä, med sättsteg i målat trä och räcke i flera material

Placed in a central corner in this beautiful home, this u-shape staircase with light color wood treads and hand rails features a horizontal-sleek black rod railing that not only protects its occupants, it also provides visual flow and invites owners and guests to visit bottom and upper levels. CSC © 1976-2020 Century Stair Company. All rights reserved.

A staircase is so much more than circulation. It provides a space to create dramatic interior architecture, a place for design to carve into, where a staircase can either embrace or stand as its own design piece. In this custom stair and railing design, completed in January 2020, we wanted a grand statement for the two-story foyer. With walls wrapped in a modern wainscoting, the staircase is a sleek combination of black metal balusters and honey stained millwork. Open stair treads of white oak were custom stained to match the engineered wide plank floors. Each riser painted white, to offset and highlight the ascent to a U-shaped loft and hallway above. The black interior doors and white painted walls enhance the subtle color of the wood, and the oversized black metal chandelier lends a classic and modern feel.
The staircase is created with several “zones”: from the second story, a panoramic view is offered from the second story loft and surrounding hallway. The full height of the home is revealed and the detail of our black metal pendant can be admired in close view. At the main level, our staircase lands facing the dining room entrance, and is flanked by wall sconces set within the wainscoting. It is a formal landing spot with views to the front entrance as well as the backyard patio and pool. And in the lower level, the open stair system creates continuity and elegance as the staircase ends at the custom home bar and wine storage. The view back up from the bottom reveals a comprehensive open system to delight its family, both young and old!
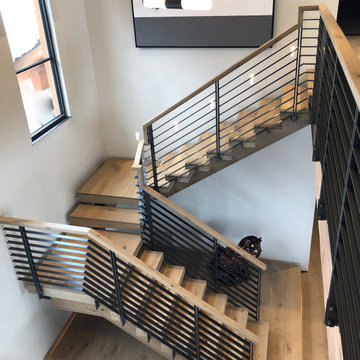
Aesthetic Value: Great effort was spent creating a design fulfilling the Architect and homeowner's dream for a " Rustic Modern Floating Stair " that was " Rock Solid " and harmoniously combine wood and steel into a functional piece of art.
Stair Safety: The balustrade system has 35" rake height and 37" balcony height and can withstand a 400 lbs. side load with only .0425" deflection. The balustrade and stair complies with the 4" sphere rule Throughout.
Quality: The entire balustrade system is " Blind Welded " so there is no visible welds. The Rustic White Oak has all knots and character marks filled with colored epoxy and sanded to perfection.
Technical Challenge: To design and engineer a fully cantilevered landing and tread system that is suspended from a single support beam and can withstand a direct load of 450 lbs with less than .0625" deflection.
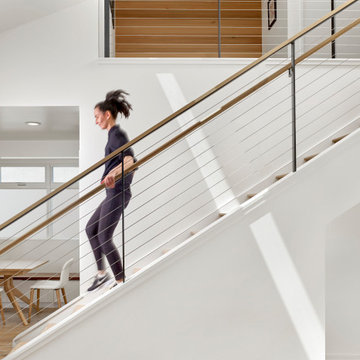
The centrally located stairs act as a light well for the entire house.
Inspiration för en funkis rak trappa i trä, med sättsteg i trä och räcke i flera material
Inspiration för en funkis rak trappa i trä, med sättsteg i trä och räcke i flera material

Idéer för mellanstora vintage l-trappor i trä, med sättsteg i målat trä och räcke i flera material
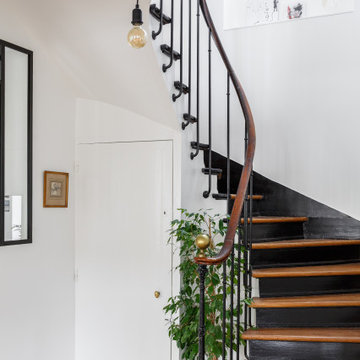
Exempel på en skandinavisk svängd trappa i trä, med sättsteg i målat trä och räcke i flera material
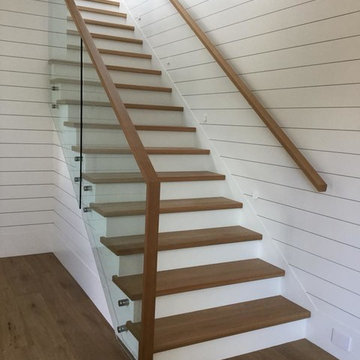
Idéer för att renovera en mellanstor funkis rak trappa i trä, med sättsteg i målat trä och räcke i flera material
12 340 foton på trappa, med räcke i flera material
1
