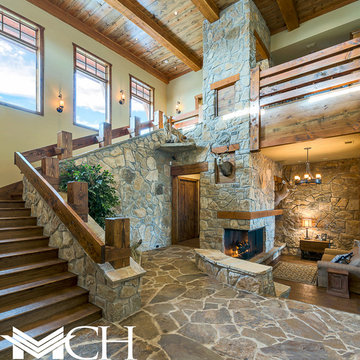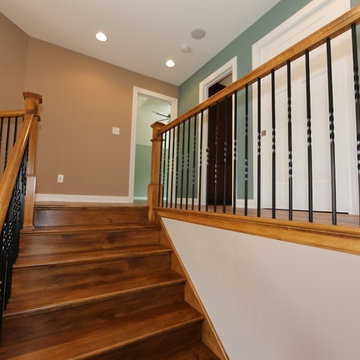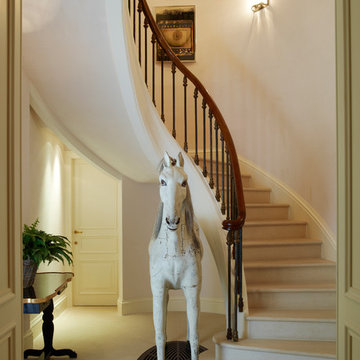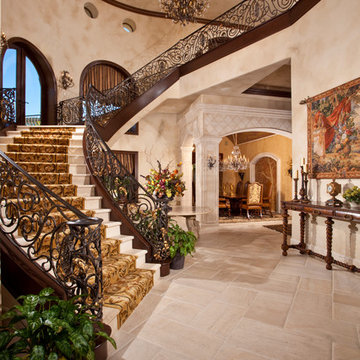15 694 foton på trappa
Sortera efter:
Budget
Sortera efter:Populärt i dag
21 - 40 av 15 694 foton
Artikel 1 av 2

Milbrook Homes
Inspiration för mellanstora moderna raka trappor i trä, med öppna sättsteg
Inspiration för mellanstora moderna raka trappor i trä, med öppna sättsteg

OVERVIEW
Set into a mature Boston area neighborhood, this sophisticated 2900SF home offers efficient use of space, expression through form, and myriad of green features.
MULTI-GENERATIONAL LIVING
Designed to accommodate three family generations, paired living spaces on the first and second levels are architecturally expressed on the facade by window systems that wrap the front corners of the house. Included are two kitchens, two living areas, an office for two, and two master suites.
CURB APPEAL
The home includes both modern form and materials, using durable cedar and through-colored fiber cement siding, permeable parking with an electric charging station, and an acrylic overhang to shelter foot traffic from rain.
FEATURE STAIR
An open stair with resin treads and glass rails winds from the basement to the third floor, channeling natural light through all the home’s levels.
LEVEL ONE
The first floor kitchen opens to the living and dining space, offering a grand piano and wall of south facing glass. A master suite and private ‘home office for two’ complete the level.
LEVEL TWO
The second floor includes another open concept living, dining, and kitchen space, with kitchen sink views over the green roof. A full bath, bedroom and reading nook are perfect for the children.
LEVEL THREE
The third floor provides the second master suite, with separate sink and wardrobe area, plus a private roofdeck.
ENERGY
The super insulated home features air-tight construction, continuous exterior insulation, and triple-glazed windows. The walls and basement feature foam-free cavity & exterior insulation. On the rooftop, a solar electric system helps offset energy consumption.
WATER
Cisterns capture stormwater and connect to a drip irrigation system. Inside the home, consumption is limited with high efficiency fixtures and appliances.
TEAM
Architecture & Mechanical Design – ZeroEnergy Design
Contractor – Aedi Construction
Photos – Eric Roth Photography

Installation by Century Custom Hardwood Floor in Los Angeles, CA
Foto på en mycket stor funkis u-trappa i trä, med sättsteg i trä och räcke i glas
Foto på en mycket stor funkis u-trappa i trä, med sättsteg i trä och räcke i glas
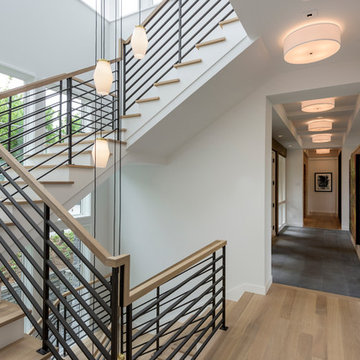
Builder: John Kraemer & Sons, Inc. - Architect: Charlie & Co. Design, Ltd. - Interior Design: Martha O’Hara Interiors - Photo: Spacecrafting Photography
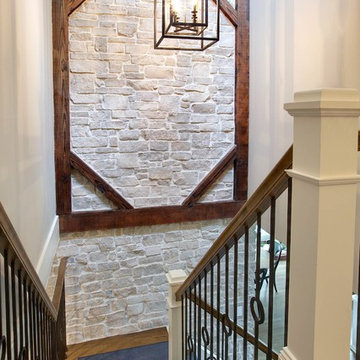
Spacecrafting
Inspiration för en stor vintage u-trappa, med heltäckningsmatta och sättsteg med heltäckningsmatta
Inspiration för en stor vintage u-trappa, med heltäckningsmatta och sättsteg med heltäckningsmatta
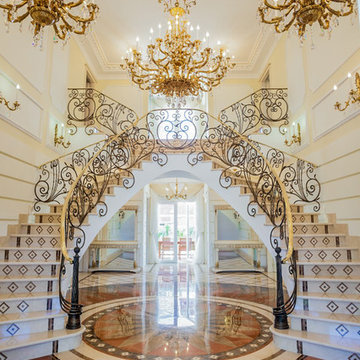
Алексей Гусев
Klassisk inredning av en mycket stor svängd trappa
Klassisk inredning av en mycket stor svängd trappa

Why pay for a vacation when you have a backyard that looks like this? You don't need to leave the comfort of your own home when you have a backyard like this one. The deck was beautifully designed to comfort all who visit this home. Want to stay out of the sun for a little while? No problem! Step into the covered patio to relax outdoors without having to be burdened by direct sunlight.
Photos by: Robert Woolley , Wolf
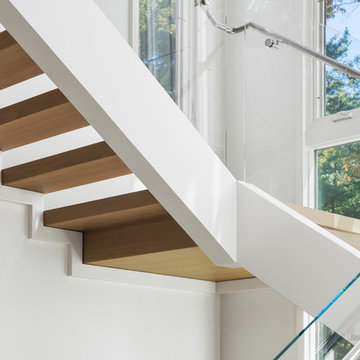
Main stairwell at Weston Modern project. Architect: Stern McCafferty.
Exempel på en stor modern u-trappa i trä, med öppna sättsteg
Exempel på en stor modern u-trappa i trä, med öppna sättsteg
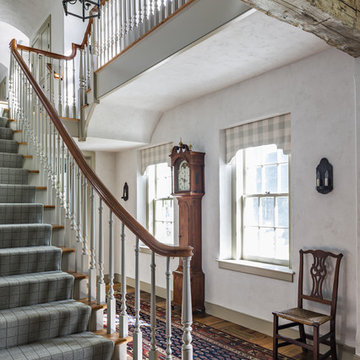
The front stair features a graceful curved railing.
Robert Benson Photography
Lantlig inredning av en mycket stor u-trappa i trä, med sättsteg i målat trä
Lantlig inredning av en mycket stor u-trappa i trä, med sättsteg i målat trä
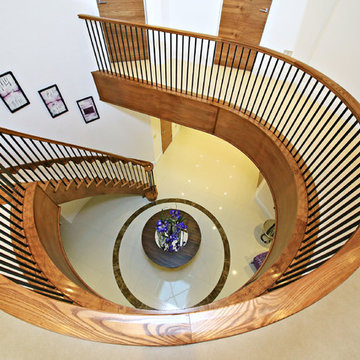
This is a Staircase we manufactured for a Prestigious Home Builder. The staircase was design and installed by us. It is made from Solid American White Ash and Powder Coated Structural Steel Spindles. It is a perfect complement to the contemporary feel of the house and a magnificent centrepiece when arriving into the home.

Paneled Entry and Entry Stair.
Photography by Michael Hunter Photography.
Bild på en stor vintage u-trappa i trä, med sättsteg i målat trä och räcke i trä
Bild på en stor vintage u-trappa i trä, med sättsteg i målat trä och räcke i trä
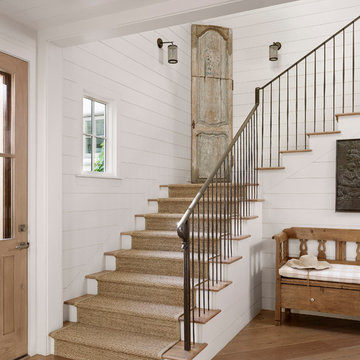
Casey Dunn
Foto på en lantlig trappa i trä, med sättsteg i målat trä och räcke i metall
Foto på en lantlig trappa i trä, med sättsteg i målat trä och räcke i metall
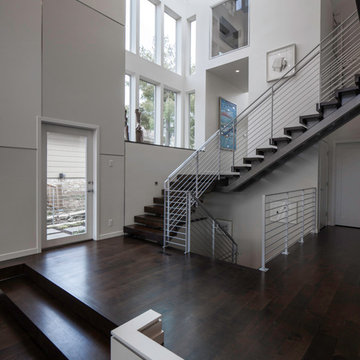
photography by Travis Bechtel
Idéer för att renovera en stor funkis l-trappa i trä, med öppna sättsteg
Idéer för att renovera en stor funkis l-trappa i trä, med öppna sättsteg

LAIR Architectural + Interior Photography
Inspiration för en stor vintage u-trappa, med heltäckningsmatta och sättsteg med heltäckningsmatta
Inspiration för en stor vintage u-trappa, med heltäckningsmatta och sättsteg med heltäckningsmatta

stephen allen photography
Exempel på en mycket stor klassisk svängd trappa i trä, med sättsteg i målat trä
Exempel på en mycket stor klassisk svängd trappa i trä, med sättsteg i målat trä

Having been neglected for nearly 50 years, this home was rescued by new owners who sought to restore the home to its original grandeur. Prominently located on the rocky shoreline, its presence welcomes all who enter into Marblehead from the Boston area. The exterior respects tradition; the interior combines tradition with a sparse respect for proportion, scale and unadorned beauty of space and light.
This project was featured in Design New England Magazine.
http://bit.ly/SVResurrection
Photo Credit: Eric Roth
15 694 foton på trappa
2
