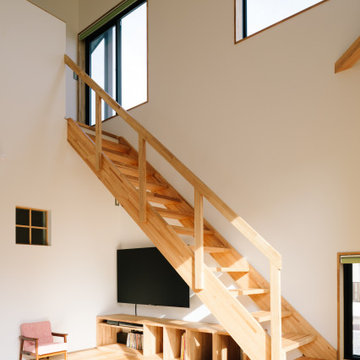2 081 foton på trappa
Sortera efter:
Budget
Sortera efter:Populärt i dag
121 - 140 av 2 081 foton
Artikel 1 av 2
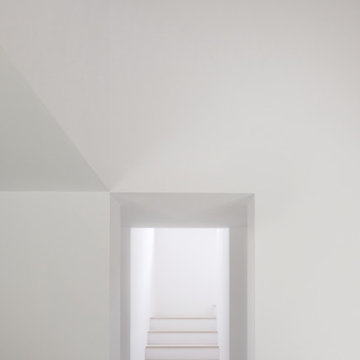
El espacio del comedor articula en vertical el espacio de la casa, siendo el espacio principal. Arriba la libreria y zona de lectura, abajo el comedor, comunicados a través de una escalera inundada de luz por una gran ventana.
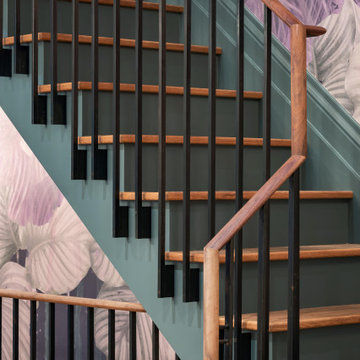
Idéer för stora vintage u-trappor i trä, med sättsteg i målat trä och räcke i flera material
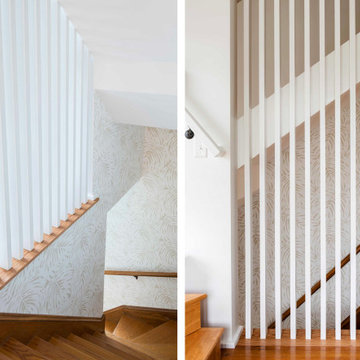
Bild på en mellanstor funkis u-trappa i trä, med sättsteg i trä och räcke i trä
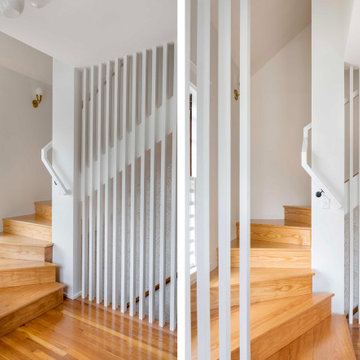
Inspiration för mellanstora moderna u-trappor i trä, med sättsteg i trä och räcke i trä
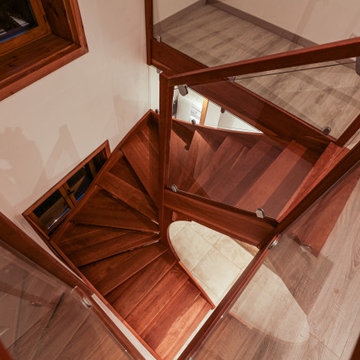
Le reflet sur le garde fou met en avant l'aspect symétrique de la réalisation.
The relfection on the glass railings sheds light on the symmetry of our creation.
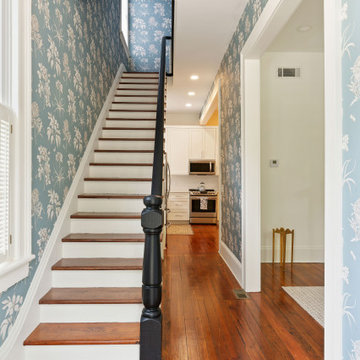
The blue floral wall covering introduces you to the blue town that is seen accenting areas throughout the house.
Klassisk inredning av en mellanstor rak trappa i trä, med sättsteg i trä och räcke i trä
Klassisk inredning av en mellanstor rak trappa i trä, med sättsteg i trä och räcke i trä
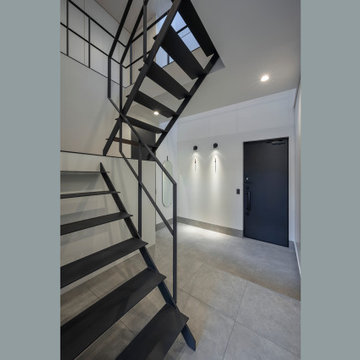
Modern inredning av en mellanstor u-trappa i metall, med öppna sättsteg och räcke i metall
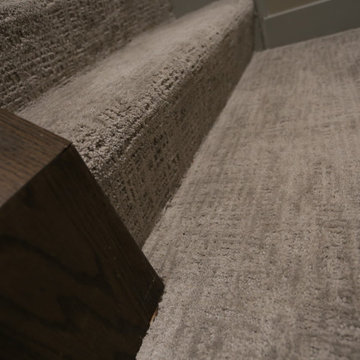
This lower level space was inspired by Film director, write producer, Quentin Tarantino. Starting with the acoustical panels disguised as posters, with films by Tarantino himself. We included a sepia color tone over the original poster art and used this as a color palate them for the entire common area of this lower level. New premium textured carpeting covers most of the floor, and on the ceiling, we added LED lighting, Madagascar ebony beams, and a two-tone ceiling paint by Sherwin Williams. The media stand houses most of the AV equipment and the remaining is integrated into the walls using architectural speakers to comprise this 7.1.4 Dolby Atmos Setup. We included this custom sectional with performance velvet fabric, as well as a new table and leather chairs for family game night. The XL metal prints near the new regulation pool table creates an irresistible ambiance, also to the neighboring reclaimed wood dart board area. The bathroom design include new marble tile flooring and a premium frameless shower glass. The luxury chevron wallpaper gives this space a kiss of sophistication. Finalizing this lounge we included a gym with rubber flooring, fitness rack, row machine as well as custom mural which infuses visual fuel to the owner’s workout. The Everlast speedbag is positioned in the perfect place for those late night or early morning cardio workouts. Lastly, we included Polk Audio architectural ceiling speakers meshed with an SVS micros 3000, 800-Watt subwoofer.
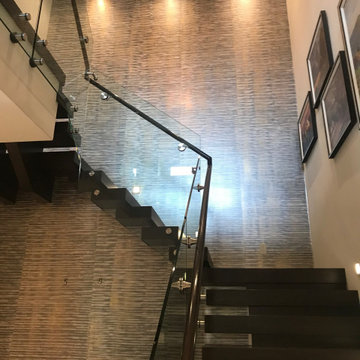
Phillip Jeffries Gilded Age Wallcovering
Exempel på en modern flytande trappa
Exempel på en modern flytande trappa
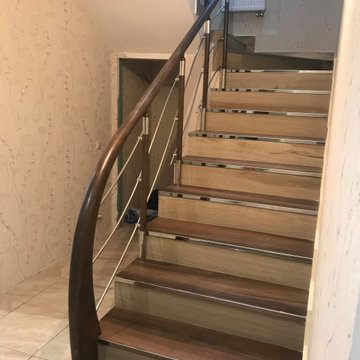
Ограждение из нержавейки с гнутыми трубками 12 мм
Idéer för att renovera en mellanstor funkis svängd trappa i akryl, med sättsteg i marmor och räcke i trä
Idéer för att renovera en mellanstor funkis svängd trappa i akryl, med sättsteg i marmor och räcke i trä
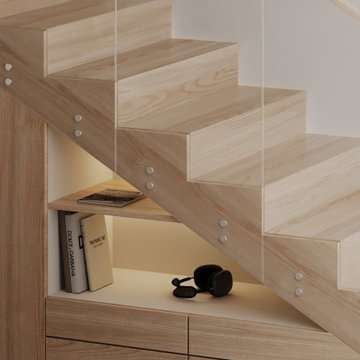
Inredning av en modern mellanstor rak trappa i trä, med sättsteg i trä och räcke i trä
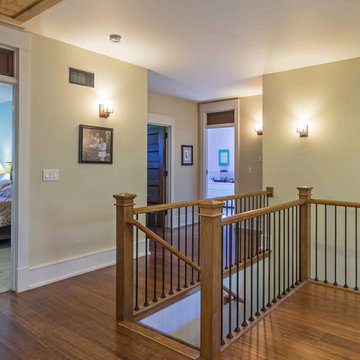
New Craftsman style home, approx 3200sf on 60' wide lot. Views from the street, highlighting front porch, large overhangs, Craftsman detailing. Photos by Robert McKendrick Photography.
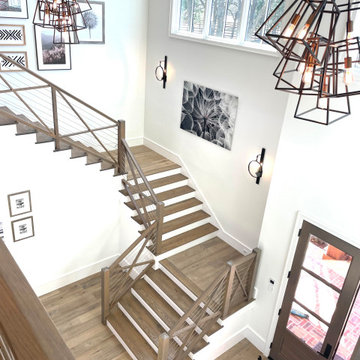
Cambria Oak Hardwood – The Alta Vista Hardwood Flooring Collection is a return to vintage European Design. These beautiful classic and refined floors are crafted out of French White Oak, a premier hardwood species that has been used for everything from flooring to shipbuilding over the centuries due to its stability.
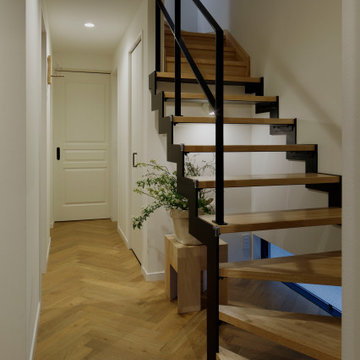
玄関を入ってすぐに目に入る鉄骨階段。
圧迫感を与えないように、ストリップ階段としました。階段下には、アートを照らす照明も備え付けています。
Foto på en mellanstor nordisk l-trappa i trä, med öppna sättsteg och räcke i metall
Foto på en mellanstor nordisk l-trappa i trä, med öppna sättsteg och räcke i metall
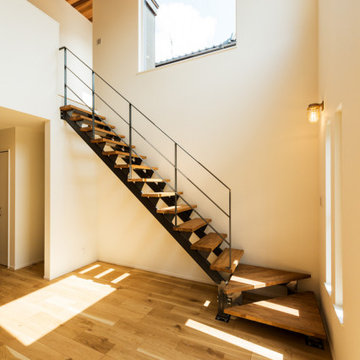
アイアンのスケルトン階段はリビングと調和したインテリアの一部となっている。
Maritim inredning av en l-trappa i trä, med öppna sättsteg och räcke i metall
Maritim inredning av en l-trappa i trä, med öppna sättsteg och räcke i metall
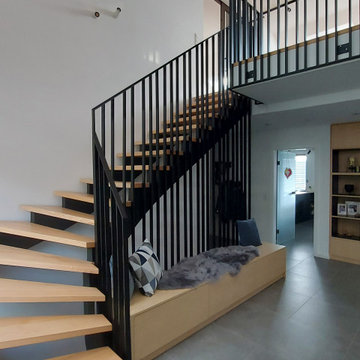
Ein Bestandshaus aus den 70er Jahren soll umgebaut und modernisiert werden.
Neben der energetischen Sanierung prägen offene lichtdurchflutete Räume,
sowie gemütliche Loungebereiche die Gestalt der zukünftigen Wohnräume.
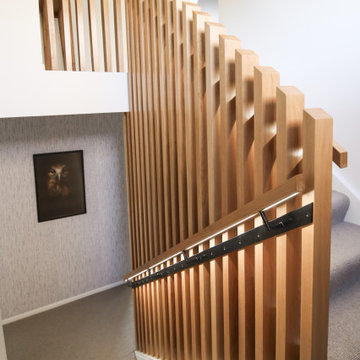
Architecturally designed by Threefold Architecture.
The Swinburn House Renovation involved a new metal craft e-span 340 roof, white bag washed brick cladding, interior recessed ceiling, and the construction of an american white oak and timber fin ballustrade.
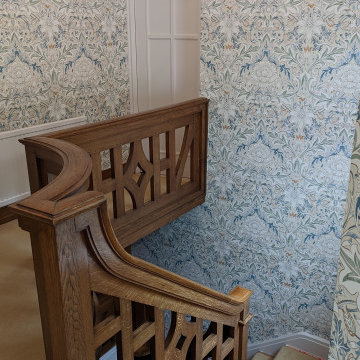
Beautiful Morris & Co. wallpaper supplied and installed by the Drew Decor team in Sheffield on this amazing staircase.
Inspiration för klassiska trappor
Inspiration för klassiska trappor
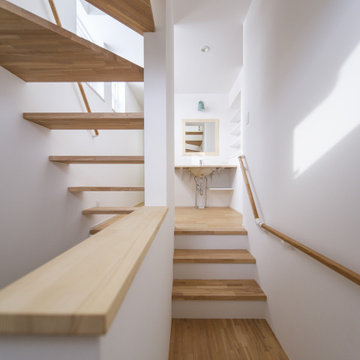
かわいいを取り入れた家づくりがいい。
無垢の床など自然素材を多めにシンプルに。
お気に入りの場所はちょっとした広くしたお風呂。
家族みんなで動線を考え、たったひとつ間取りにたどり着いた。
コンパクトだけど快適に暮らせるようなつくりを。
そんな理想を取り入れた建築計画を一緒に考えました。
そして、家族の想いがまたひとつカタチになりました。
家族構成:30代夫婦
施工面積: 132.9㎡(40.12坪)
竣工:2022年1月
2 081 foton på trappa
7
