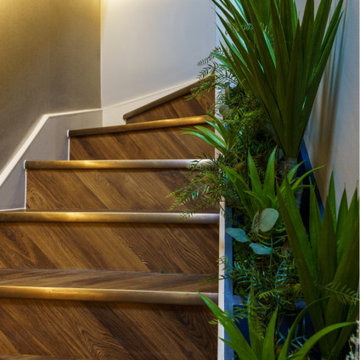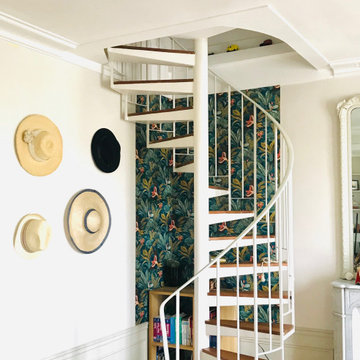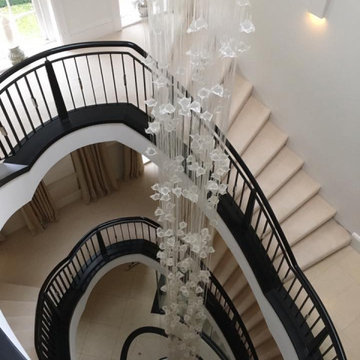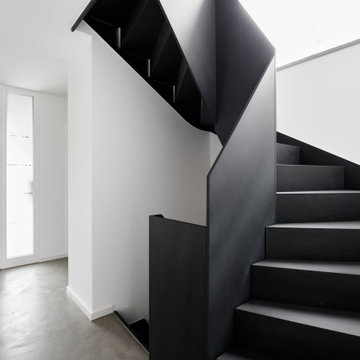2 075 foton på trappa
Sortera efter:
Budget
Sortera efter:Populärt i dag
81 - 100 av 2 075 foton
Artikel 1 av 2
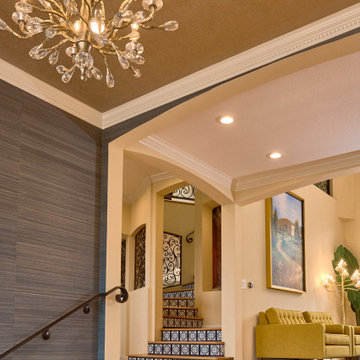
Medelhavsstil inredning av en stor trappa i trä, med sättsteg i kakel och räcke i metall
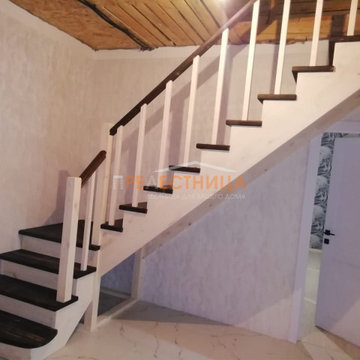
Деревянная Г-образная лестница из сосны с площадкой.
Inredning av en mellanstor l-trappa i målat trä, med sättsteg i målat trä
Inredning av en mellanstor l-trappa i målat trä, med sättsteg i målat trä
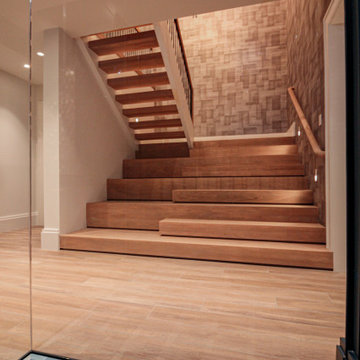
This versatile staircase doubles as seating, allowing home owners and guests to congregate by a modern wine cellar and bar. Oak steps with high risers were incorporated by the architect into this beautiful stair to one side of the thoroughfare; a riser-less staircase above allows natural lighting to create a fabulous focal point. CSC © 1976-2020 Century Stair Company. All rights reserved.
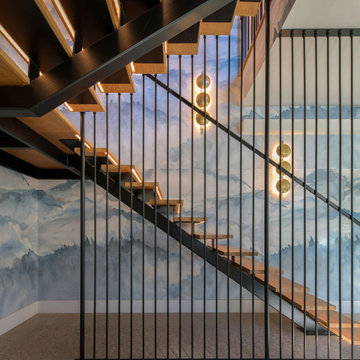
Floating stairs with LED lights
Foto på en funkis flytande trappa, med öppna sättsteg och räcke i metall
Foto på en funkis flytande trappa, med öppna sättsteg och räcke i metall
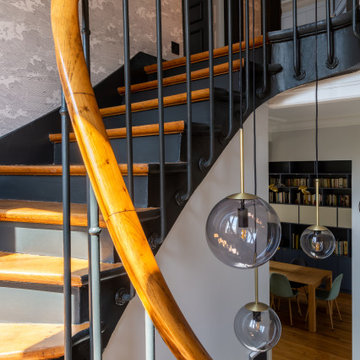
Une maison de maître du XIXème, entièrement rénovée, aménagée et décorée pour démarrer une nouvelle vie. Le RDC est repensé avec de nouveaux espaces de vie et une belle cuisine ouverte ainsi qu’un bureau indépendant. Aux étages, six chambres sont aménagées et optimisées avec deux salles de bains très graphiques. Le tout en parfaite harmonie et dans un style naturellement chic.
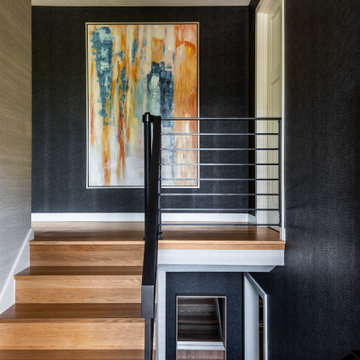
Photo by Andrew Giammarco.
Exempel på en liten u-trappa i trä, med sättsteg i trä och räcke i metall
Exempel på en liten u-trappa i trä, med sättsteg i trä och räcke i metall
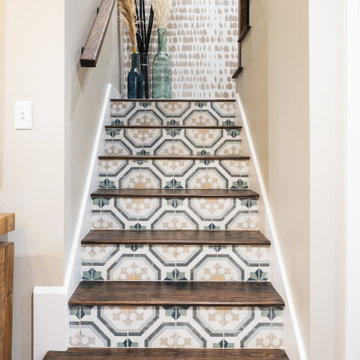
Idéer för en eklektisk u-trappa i trä, med sättsteg i kakel och räcke i flera material
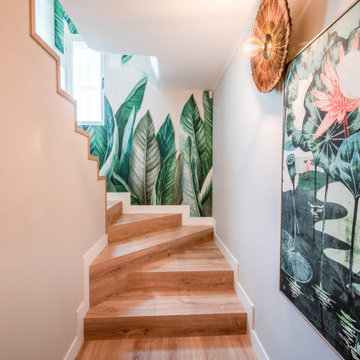
Bild på en stor eklektisk u-trappa i trä, med sättsteg i trä och räcke i flera material
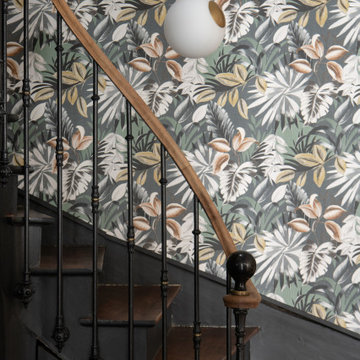
L'escalier - Place centrale dans la maison, il dessert les 3 niveaux.
Il a été pensé comme un patio, baigné de lumière naturelle dans les combles. Le papier végétal ? permet cette respiration et créé une dynamique verticale dans les espaces.
Conception : Sur Mesure - Lauranne Fulchiron
Crédits photos : Sabine Serrad
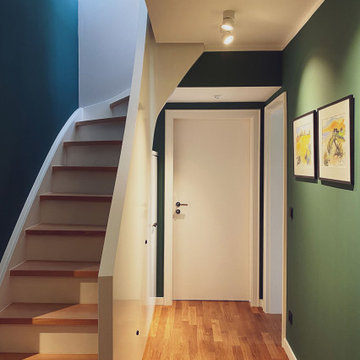
Idéer för en mellanstor modern svängd trappa i trä, med sättsteg i trä och räcke i trä
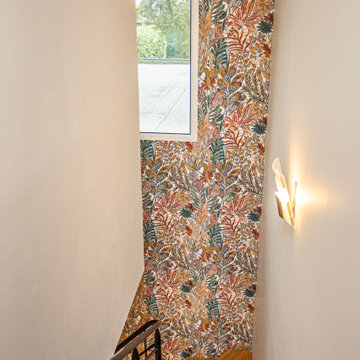
Rénovation de la cage d'escalier et relooking de l'escalier métal/bois.
Idéer för en mellanstor modern l-trappa i trä, med öppna sättsteg och räcke i metall
Idéer för en mellanstor modern l-trappa i trä, med öppna sättsteg och räcke i metall
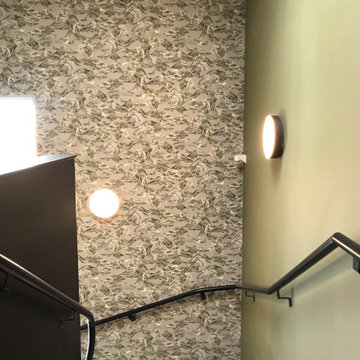
Foto på en tropisk spiraltrappa, med heltäckningsmatta och räcke i flera material
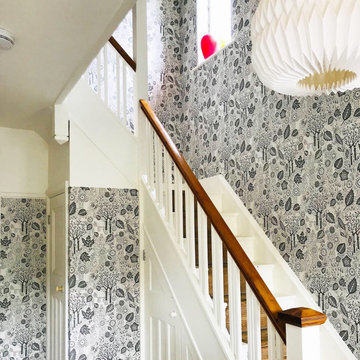
This 1930s hall, stairs and landing have got the wow factor with grey and white patterned wallpaper by Bold & Noble. The original staircase, bannisters and spindles are in tact and have been given a lick of Wimpborne White by Farrow & Ball, as has the bespoke understairs storage, woodwork, ceilings and doors!
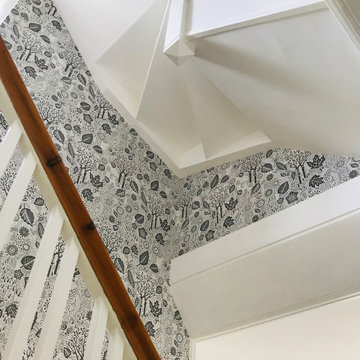
This 1930s hall, stairs and landing have got the wow factor with grey and white patterned wallpaper by Bold & Noble. This photo shows the beautiful carpentry created for the second set of stairs installed for the loft conversion above. Beautiful piece of carpentry engineering.

Entrance Hall and Staircase Interior Design Project in Richmond, West London
We were approached by a couple who had seen our work and were keen for us to mastermind their project for them. They had lived in this house in Richmond, West London for a number of years so when the time came to embark upon an interior design project, they wanted to get all their ducks in a row first. We spent many hours together, brainstorming ideas and formulating a tight interior design brief prior to hitting the drawing board.
Reimagining the interior of an old building comes pretty easily when you’re working with a gorgeous property like this. The proportions of the windows and doors were deserving of emphasis. The layouts lent themselves so well to virtually any style of interior design. For this reason we love working on period houses.
It was quickly decided that we would extend the house at the rear to accommodate the new kitchen-diner. The Shaker-style kitchen was made bespoke by a specialist joiner, and hand painted in Farrow & Ball eggshell. We had three brightly coloured glass pendants made bespoke by Curiousa & Curiousa, which provide an elegant wash of light over the island.
The initial brief for this project came through very clearly in our brainstorming sessions. As we expected, we were all very much in harmony when it came to the design style and general aesthetic of the interiors.
In the entrance hall, staircases and landings for example, we wanted to create an immediate ‘wow factor’. To get this effect, we specified our signature ‘in-your-face’ Roger Oates stair runners! A quirky wallpaper by Cole & Son and some statement plants pull together the scheme nicely.
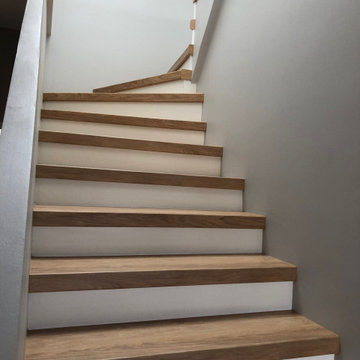
Modernisation d'un escalier en béton brut avec un recouvrement des marches et des contremarches en revêtement stratifié
Inspiration för en stor funkis u-trappa i trä, med sättsteg i trä och räcke i flera material
Inspiration för en stor funkis u-trappa i trä, med sättsteg i trä och räcke i flera material
2 075 foton på trappa
5
