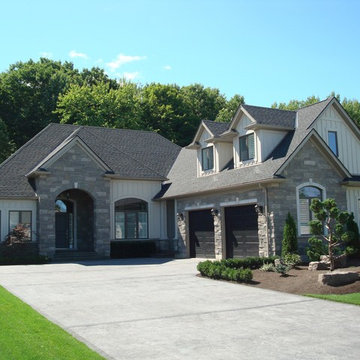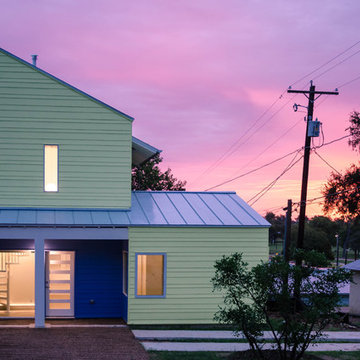186 foton på turkost hus, med pulpettak
Sortera efter:
Budget
Sortera efter:Populärt i dag
21 - 40 av 186 foton
Artikel 1 av 3

The building is comprised of three volumes, supported by a heavy timber frame, and set upon a terraced ground plane that closely follows the existing topography. Linking the volumes, the circulation path is highlighted by large cuts in the skin of the building. These cuts are infilled with a wood framed curtainwall of glass offset from the syncopated structural grid.
Eric Reinholdt - Project Architect/Lead Designer with Elliott, Elliott, Norelius Architecture
Photo: Brian Vanden Brink
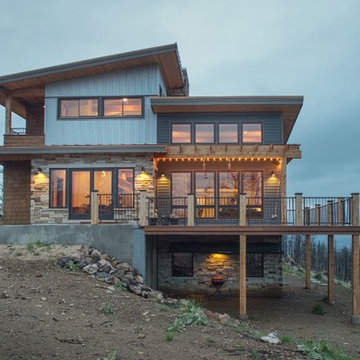
Harper Point
Modern inredning av ett mellanstort flerfärgat hus, med två våningar, blandad fasad och pulpettak
Modern inredning av ett mellanstort flerfärgat hus, med två våningar, blandad fasad och pulpettak

Front of home from Montgomery Avenue with view of entry steps, planters and street parking.
Idéer för ett stort modernt vitt hus, med pulpettak och två våningar
Idéer för ett stort modernt vitt hus, med pulpettak och två våningar
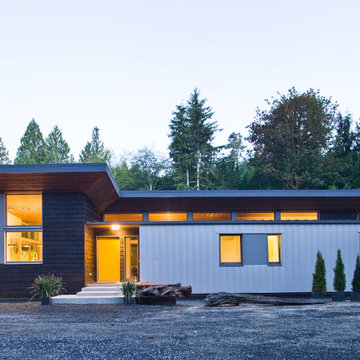
Nestled in a wooded area in the Pacific Northwest, the 1800 sf Passive Cedar Haus was built as a retirement home. The Artisans Group designed the layout of the home, mindful of aging in place, and working to ensure that the home blended in with the surrounding natural beauty. The project meets a complex program, with an unheated sleeping porch for a master bedroom, a screened porch, a 600 sf caretakers apartment/mother in law unit, large wood shop, plus a two car carport. The home seamlessly integrates a floating cedar tongue and groove roof with large sheltering overhangs, clerestory windows, and language of cedar slats for privacy screens and doors inside and out. The warm, natural materials of wood and cork for the interior palette are punctuated by lively accents and stunning fixtures.
This ultra energy efficient home relies on extremely high levels of insulation, air-tight detailing and construction, and the implementation of high performance, custom made European windows and doors by Zola Windows. Zola’s ThermoPlus Clad line, which boasts R-11 triple glazing and is thermally broken with a layer of patented German Purenit®, was selected for the project. Floor-to-ceiling windows in the main living area, gives an expansive view of the surrounding Northwest forest. The tops of these windows reveal the interior cedar clad and the up-swept soffits on the home’s exterior, creating a floating ceiling effect. Slatted spruce wood fly-overs break up the vertical areas of the great room and define separate areas that would otherwise feel like an overwhelmingly expansive space.
Photography by: Cheryl Ramsay of Ramsay Photography
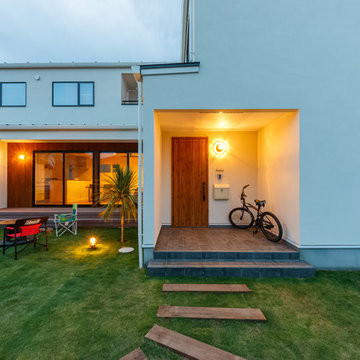
ブルックリン×カリフォルニア
Exempel på ett modernt vitt hus, med två våningar, pulpettak och tak i metall
Exempel på ett modernt vitt hus, med två våningar, pulpettak och tak i metall
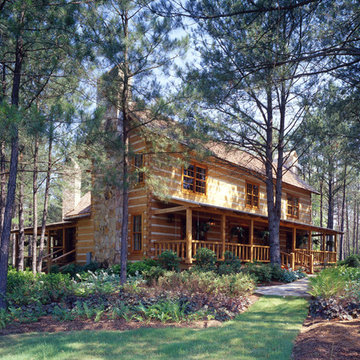
This custom home is based on our Prestwick floor plan and modified to meet the homeowners specifications. It is: 2 stories, 6158 sq. ft., 4 or 5 bedrooms and 5.5 bathrooms.
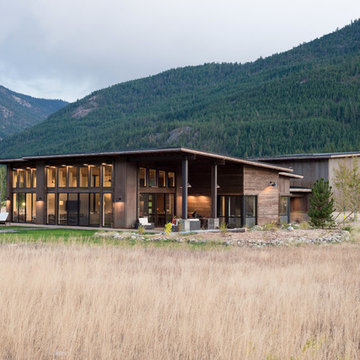
Photography by Lucas Henning.
Idéer för mellanstora rustika bruna hus, med allt i ett plan, metallfasad, pulpettak och tak i metall
Idéer för mellanstora rustika bruna hus, med allt i ett plan, metallfasad, pulpettak och tak i metall

Custom Contemporary Home Design - Wayland, MA
Construction Progress Photo: 12.22.22
Work on our custom contemporary home in Wayland continues into 2023, with the final form taking shape. Patios and pavers are nearly complete on the exterior, while final finishes are being installed on the interior.
Photo and extraordinary craftsmanship courtesy of Bertola Custom Homes + Remodeling.
We'd like to wish all of our friends and business partners a happy and healthy holiday season, and a prosperous 2023! Peace to you and your families.
T: 617-816-3555
W: https://lnkd.in/ePSVtit
E: tektoniks@earthlink.net
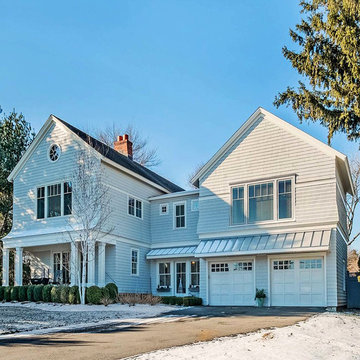
Built in 1948 on a hill high above Compo Cove and Sherwood Millpond, the original bungalow underwent a major renovation in 2000 during which a second story was added in a contemporized Nantucket style vocabulary. In 2015, Scott Springer Architect was hired to design an expansion of the second floor. The directive of the clients was to closely match the massing and details of the existing structure and allow the addition to appear as if it had always been a part of the house.
The addition is comprised of a new bathroom and corridor over the vaulted entrance hall—which remained undisturbed during construction—and two bedrooms and a laundry room over the existing garage. Windows at the east side of the addition allow for spectacular views of Long Island Sound while the windows on the other side overlook a patio and garden.
The house is featured in the April 2016 issue of Connecticut Cottages & Gardens ( http://www.cottages-gardens.com/Connecticut-Cottages-Gardens/April-2016/Westport-Real-Estate-Long-Island-Sound/).
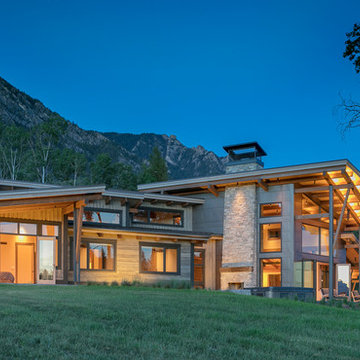
Tim Stone
Exempel på ett mellanstort modernt grått hus, med allt i ett plan, metallfasad, pulpettak och tak i metall
Exempel på ett mellanstort modernt grått hus, med allt i ett plan, metallfasad, pulpettak och tak i metall
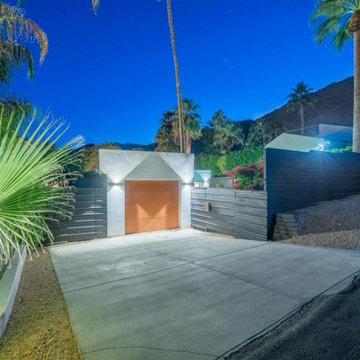
50 tals inredning av ett mellanstort vitt hus, med allt i ett plan, stuckatur och pulpettak
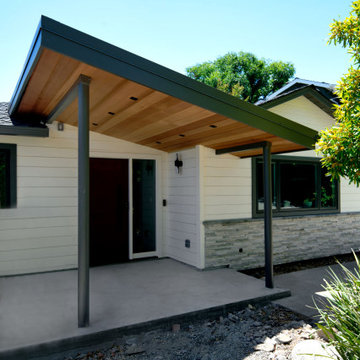
Multiple finishes combine to create a warm, inviting entry. The warm wood of the vaulted porch ceiling balances the cool of the concrete porch and grey stone veneer. White drop siding is a classic element, modernized by the black wall sconces and black framed window. The shed roof and metal posts add to new, modern elements.
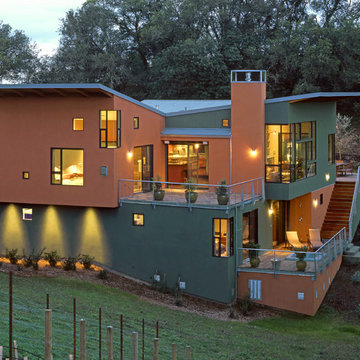
Inspiration för ett stort funkis flerfärgat hus, med två våningar, stuckatur, pulpettak och tak i metall
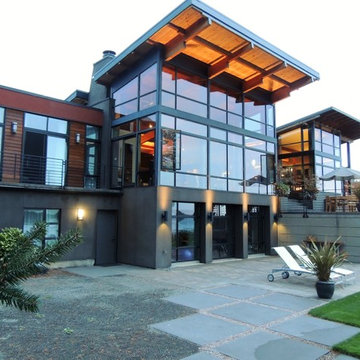
Back of House, View Elevation
Inredning av ett modernt stort flerfärgat hus i flera nivåer, med blandad fasad, pulpettak och tak i metall
Inredning av ett modernt stort flerfärgat hus i flera nivåer, med blandad fasad, pulpettak och tak i metall
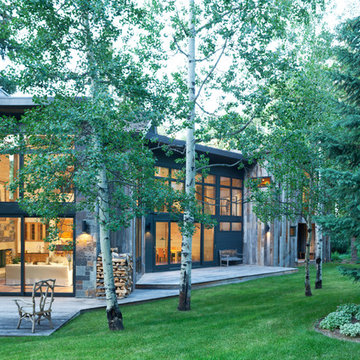
Exterior view of remodeled house showcasing new large window walls and contemporary roof forms.
Photographer: Emily Minton Redfield
Inspiration för ett stort funkis grått trähus, med två våningar och pulpettak
Inspiration för ett stort funkis grått trähus, med två våningar och pulpettak
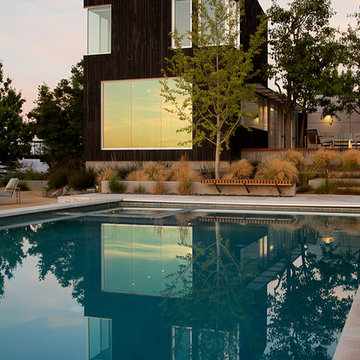
This project, an extensive remodel and addition to an existing modern residence high above Silicon Valley, was inspired by dominant images and textures from the site: boulders, bark, and leaves. We created a two-story addition clad in traditional Japanese Shou Sugi Ban burnt wood siding that anchors home and site. Natural textures also prevail in the cosmetic remodeling of all the living spaces. The new volume adjacent to an expanded kitchen contains a family room and staircase to an upper guest suite.
The original home was a joint venture between Min | Day as Design Architect and Burks Toma Architects as Architect of Record and was substantially completed in 1999. In 2005, Min | Day added the swimming pool and related outdoor spaces. Schwartz and Architecture (SaA) began work on the addition and substantial remodel of the interior in 2009, completed in 2015.
Photo by Matthew Millman
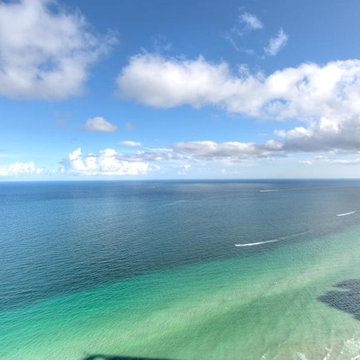
Inredning av ett modernt stort vitt betonghus, med tre eller fler plan och pulpettak
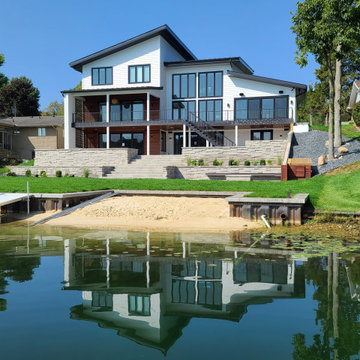
Wood accents make an impactful statement against the white and black exterior.
Bild på ett stort funkis vitt hus, med två våningar, blandad fasad, pulpettak och tak i mixade material
Bild på ett stort funkis vitt hus, med två våningar, blandad fasad, pulpettak och tak i mixade material
186 foton på turkost hus, med pulpettak
2
