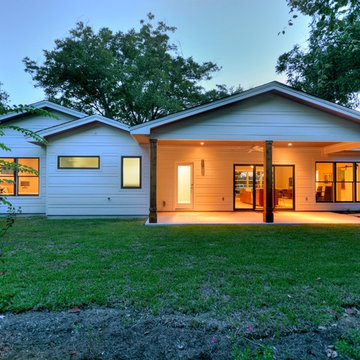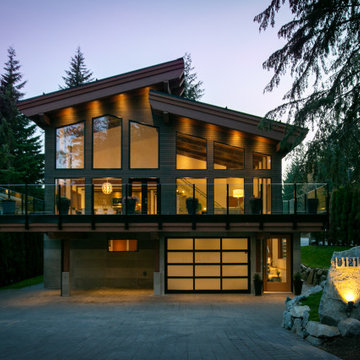186 foton på turkost hus, med pulpettak
Sortera efter:
Budget
Sortera efter:Populärt i dag
41 - 60 av 186 foton
Artikel 1 av 3
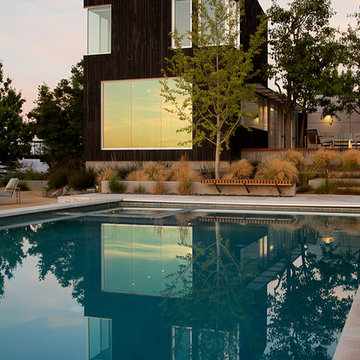
This project, an extensive remodel and addition to an existing modern residence high above Silicon Valley, was inspired by dominant images and textures from the site: boulders, bark, and leaves. We created a two-story addition clad in traditional Japanese Shou Sugi Ban burnt wood siding that anchors home and site. Natural textures also prevail in the cosmetic remodeling of all the living spaces. The new volume adjacent to an expanded kitchen contains a family room and staircase to an upper guest suite.
The original home was a joint venture between Min | Day as Design Architect and Burks Toma Architects as Architect of Record and was substantially completed in 1999. In 2005, Min | Day added the swimming pool and related outdoor spaces. Schwartz and Architecture (SaA) began work on the addition and substantial remodel of the interior in 2009, completed in 2015.
Photo by Matthew Millman

Bild på ett mycket stort maritimt beige hus, med tre eller fler plan, blandad fasad, pulpettak och tak i metall
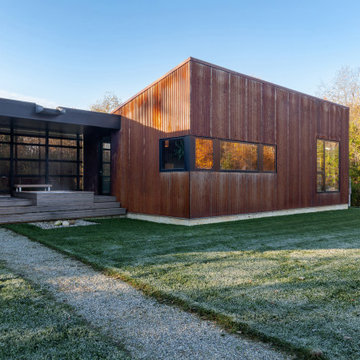
Breezeway between house and garage includes covered hot tub area screened from primary entrance on opposite side - Architect: HAUS | Architecture For Modern Lifestyles - Builder: WERK | Building Modern - Photo: HAUS
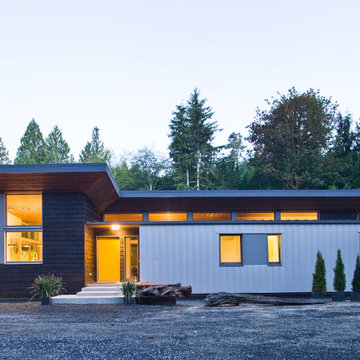
Nestled in a wooded area in the Pacific Northwest, the 1800 sf Passive Cedar Haus was built as a retirement home. The Artisans Group designed the layout of the home, mindful of aging in place, and working to ensure that the home blended in with the surrounding natural beauty. The project meets a complex program, with an unheated sleeping porch for a master bedroom, a screened porch, a 600 sf caretakers apartment/mother in law unit, large wood shop, plus a two car carport. The home seamlessly integrates a floating cedar tongue and groove roof with large sheltering overhangs, clerestory windows, and language of cedar slats for privacy screens and doors inside and out. The warm, natural materials of wood and cork for the interior palette are punctuated by lively accents and stunning fixtures.
This ultra energy efficient home relies on extremely high levels of insulation, air-tight detailing and construction, and the implementation of high performance, custom made European windows and doors by Zola Windows. Zola’s ThermoPlus Clad line, which boasts R-11 triple glazing and is thermally broken with a layer of patented German Purenit®, was selected for the project. Floor-to-ceiling windows in the main living area, gives an expansive view of the surrounding Northwest forest. The tops of these windows reveal the interior cedar clad and the up-swept soffits on the home’s exterior, creating a floating ceiling effect. Slatted spruce wood fly-overs break up the vertical areas of the great room and define separate areas that would otherwise feel like an overwhelmingly expansive space.
Photography by: Cheryl Ramsay of Ramsay Photography
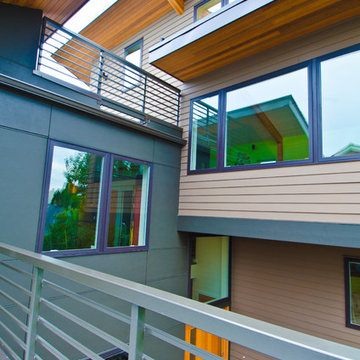
A Northwest Modern, 5-Star Builtgreen, energy efficient, panelized, custom residence using western red cedar for siding and soffits.
Bild på ett stort funkis brunt trähus, med tre eller fler plan och pulpettak
Bild på ett stort funkis brunt trähus, med tre eller fler plan och pulpettak
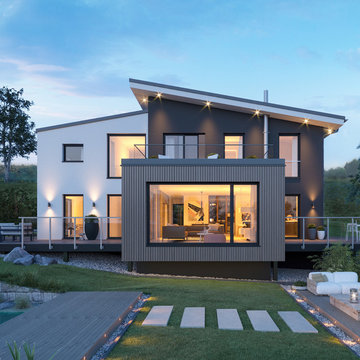
Verbunden durch eine außergewöhnliche architektonische Formensprache verhelfen das versetzte Satteldach und der kompakte, rechteckige Baukörper dem CONCEPT-M 170 zu seiner höchst individuellen Note. Zahlreiche Fensterflächen in unterschiedlichen Formen verleihen dem Eigenheim auf beiden Geschossen tageslichtdurchflutetes Wohnambiente. Die Grundrisse bestechen durch klare Zonen und verleihen den Räumen und Raumeinheiten erlebbar angenehme Proportionen. Hier wird Wohnkomfort auf höchstem Niveau angeboten – von der großzügigen Raumaufteilung bis hin zur separaten Ankleide und zweitem Bad.
Im Musterhaus Villingen-Schwenningen spiegelt sich die maximale architektonische Kreativität wider. Bewusst kombiniert formen sich hier drei Baukörper in unterschiedlichen Formen, Materialien und Farben mit leichtem Spiel zu einem spannenden Ganzen. Durch seine klare und starke Ausstrahlung vermittelt dieses Eigenheim seiner Umgebung und seinen Besuchern ein überzeugendes Statement, das sich auch im inneren Raumkonzept wiederfindet. Der Essbereich vermittelt sich als zentralen Mittel- und Ruhepunkt, der sich durch den lichtdurchfluteten Wohnbereich im schwebenden Gebäudeteil entspannt bis in den Garten verlängert. Zusätzlich bieten die Balkon- und Terrassenlandschaften pure Freiheit und Spaß am Wohnen.
© Bien-Zenker GmbH 2019

Tiny house at dusk.
Exempel på ett litet modernt grönt hus i flera nivåer, med fiberplattor i betong och pulpettak
Exempel på ett litet modernt grönt hus i flera nivåer, med fiberplattor i betong och pulpettak
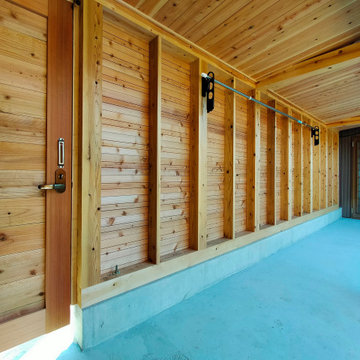
本宅と書庫をつなぐ渡り廊下。雨天の物干し場にもなります。
Foto på ett litet beige hus, med allt i ett plan, pulpettak och tak i metall
Foto på ett litet beige hus, med allt i ett plan, pulpettak och tak i metall
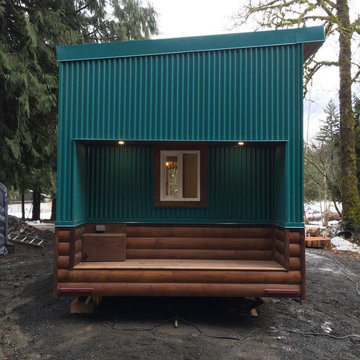
Bild på ett litet rustikt grönt hus i flera nivåer, med metallfasad och pulpettak
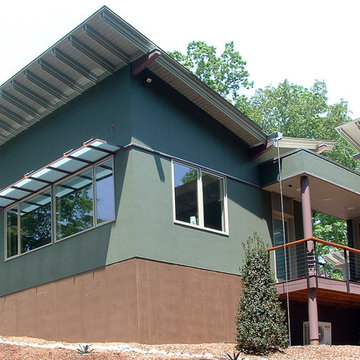
Idéer för ett mycket stort modernt flerfärgat hus, med allt i ett plan, blandad fasad, pulpettak och tak i metall
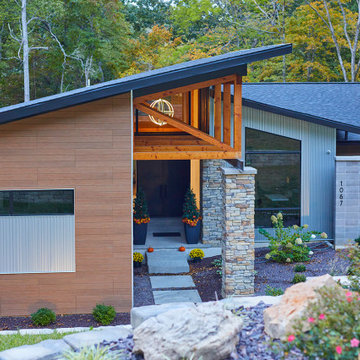
Idéer för att renovera ett stort retro hus, med allt i ett plan, fiberplattor i betong, pulpettak och tak i shingel
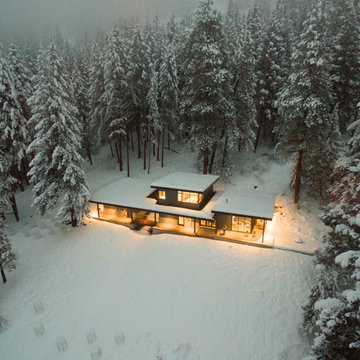
Idéer för mellanstora funkis blå hus, med två våningar, metallfasad, pulpettak och tak i metall
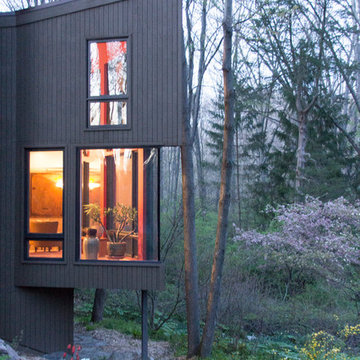
Cantilevered addition with custom corner window appears to float in the surrounding landscape
Idéer för mellanstora funkis grå trähus, med två våningar och pulpettak
Idéer för mellanstora funkis grå trähus, med två våningar och pulpettak
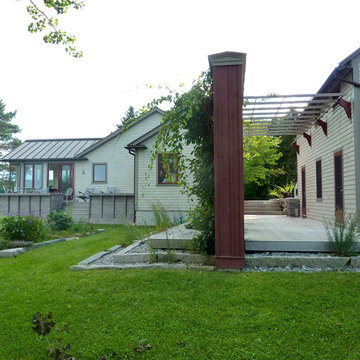
Coastal Maine Retreat, Ipe Deck connecting Main House to Sail Loft
Klassisk inredning av ett mellanstort grått trähus, med två våningar och pulpettak
Klassisk inredning av ett mellanstort grått trähus, med två våningar och pulpettak
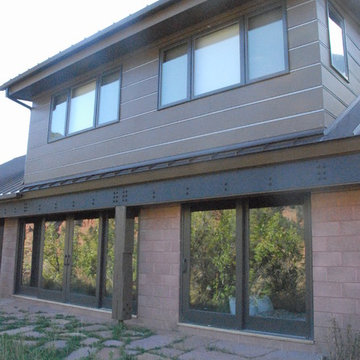
Two new bedrooms were created out of existing attic space by "popping" a shed dormer out of the roof. The challange was blending the new style with the existing homes style and complying with strict codes of this steep mountain location.
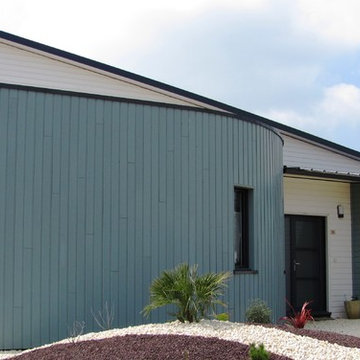
Vue sur la maison depuis la rue
Foto på ett mellanstort funkis flerfärgat trähus, med två våningar och pulpettak
Foto på ett mellanstort funkis flerfärgat trähus, med två våningar och pulpettak
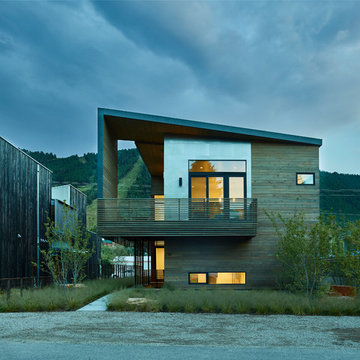
Foto på ett stort funkis brunt hus, med två våningar, blandad fasad och pulpettak
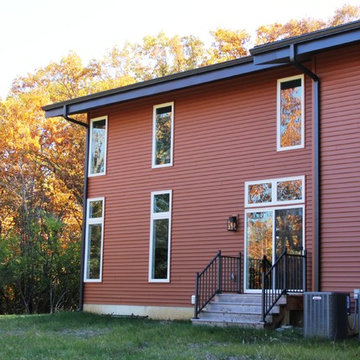
Inspiration för moderna röda hus, med två våningar, vinylfasad, pulpettak och tak i shingel
186 foton på turkost hus, med pulpettak
3
