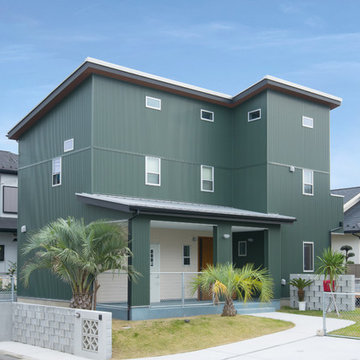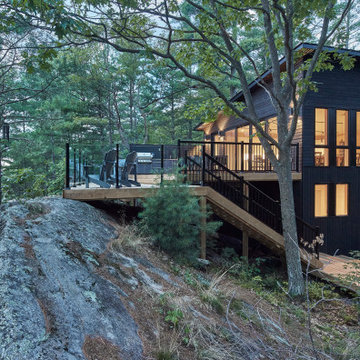186 foton på turkost hus, med pulpettak
Sortera efter:
Budget
Sortera efter:Populärt i dag
101 - 120 av 186 foton
Artikel 1 av 3
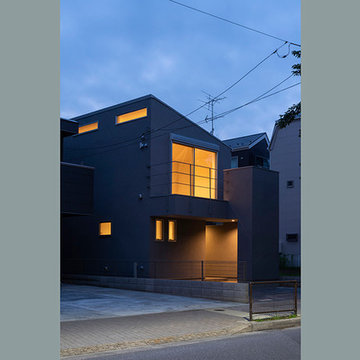
Bild på ett mellanstort funkis grått hus, med två våningar, stuckatur, pulpettak och tak i mixade material
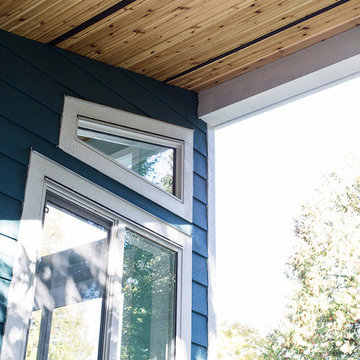
A high-end detached office and guesthouse renovation; features a sloped wood ceiling, large custom windows, and a hardwood floor.
Idéer för mellanstora vintage blå hus, med allt i ett plan, vinylfasad och pulpettak
Idéer för mellanstora vintage blå hus, med allt i ett plan, vinylfasad och pulpettak
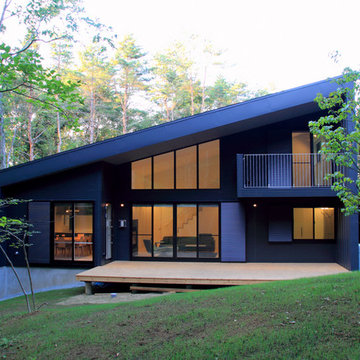
富士山麓の別荘|建物外観
富士の北麓に広がるカラマツ林に位置する傾斜地に建つ別荘です。外壁、屋根は耐侯性の高いガルバリウム鋼板の竪はぜ葺きとしています。
Idéer för att renovera ett mellanstort funkis grått hus, med två våningar, pulpettak och tak i metall
Idéer för att renovera ett mellanstort funkis grått hus, med två våningar, pulpettak och tak i metall
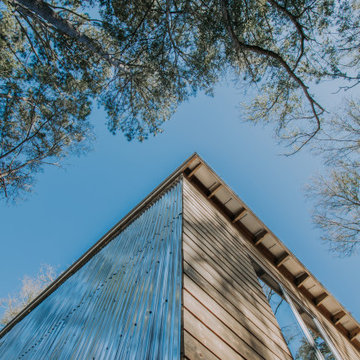
Harmonized on the edge of a tidal marsh of Bohicket Creek on Johns Island, a house was built for a young, growing family. Constructed within a tight budget, architectural poetics were sought through integrated design. The sensitive landscape drove a design concept that floats above the forest floor and blends in with the habitat of the marsh edge. There was consideration for sustainable materials and construction methods, environmental and climatic analysis as well as resilient design. Raw, simple construction methods and materials were used to infuse the spirit of boat docks and agricultural structures of Johns Island.
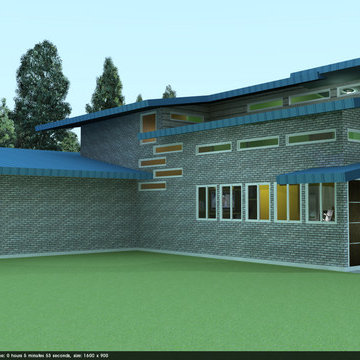
The client had a 1980s house that they only wanted to add 500sf to and give it a facelift. They also wanted to rearrange the bedrooms and kitchen and living spaces to be more functional.
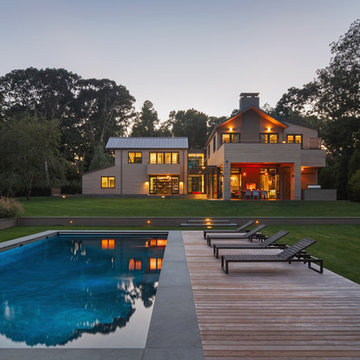
Colin Miller
Exempel på ett modernt beige trähus, med två våningar och pulpettak
Exempel på ett modernt beige trähus, med två våningar och pulpettak
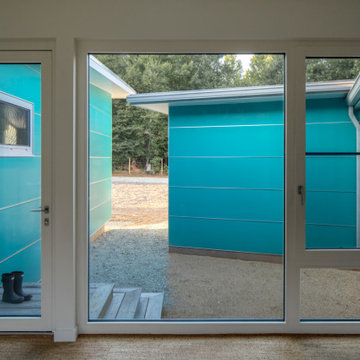
A small courtyard anchors the house and defines an area which will be for the Owners' future cats to enjoy.
Exempel på ett litet modernt vitt hus, med allt i ett plan, fiberplattor i betong, pulpettak och levande tak
Exempel på ett litet modernt vitt hus, med allt i ett plan, fiberplattor i betong, pulpettak och levande tak
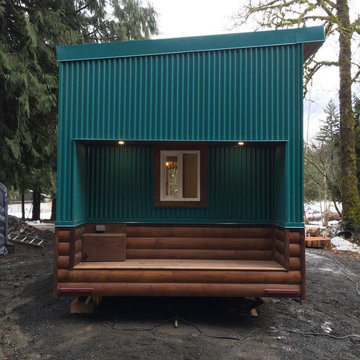
Bild på ett litet rustikt grönt hus i flera nivåer, med metallfasad och pulpettak
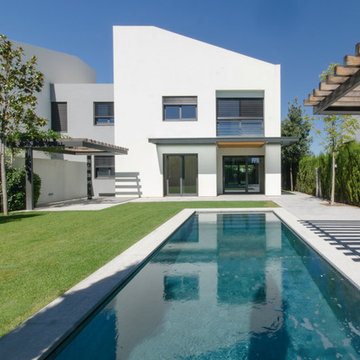
Isabel Bistué Prieto
Inspiration för mellanstora vita hus, med två våningar, blandad fasad och pulpettak
Inspiration för mellanstora vita hus, med två våningar, blandad fasad och pulpettak
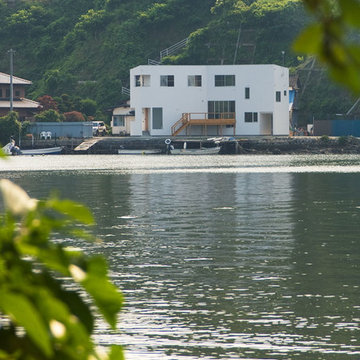
Inredning av ett modernt mellanstort vitt hus i flera nivåer, med blandad fasad, pulpettak och tak i metall
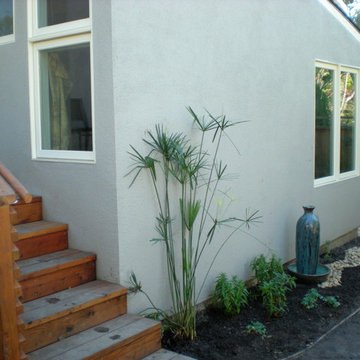
Shelley Brock
Inspiration för mellanstora moderna grå hus, med allt i ett plan, stuckatur och pulpettak
Inspiration för mellanstora moderna grå hus, med allt i ett plan, stuckatur och pulpettak
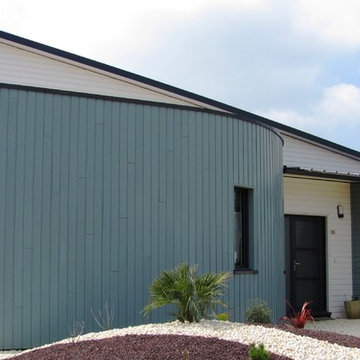
Vue sur l'entrée de la maison où se dégage un volume en courbe
Inredning av ett maritimt mellanstort flerfärgat hus, med två våningar, pulpettak och tak i metall
Inredning av ett maritimt mellanstort flerfärgat hus, med två våningar, pulpettak och tak i metall
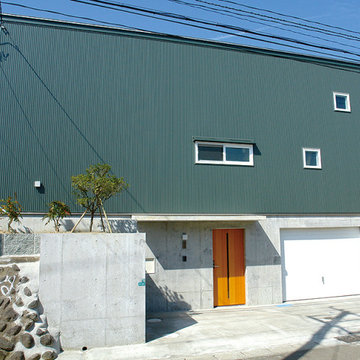
郊外の北斜面となる住宅地に建つ二世帯住宅です。
・北側道路の為冬の出入りを快適にするインドアガレージ
二台収納
Idéer för ett mellanstort modernt grönt hus i flera nivåer, med metallfasad, pulpettak och tak i metall
Idéer för ett mellanstort modernt grönt hus i flera nivåer, med metallfasad, pulpettak och tak i metall
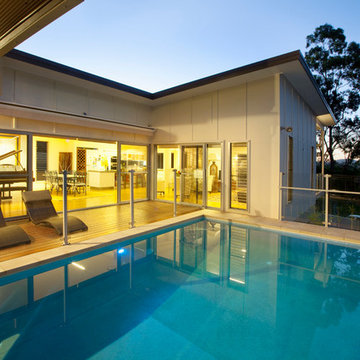
After extensive research online, Steve felt that the architectural style of Paradise Homes, with their clean lines and unique 'pavilion' concept, was compatible with the couple's wish for a luxurious sense of space together with more intimate private 'zones'. After checking the BSA builders' database and finding Paradise Home's record was entirely blemish-free, he called Chief Designer Anthony Jaensch. After a preliminary chat, Steve realised they were on the same wavelength and that was that!
Being a long, narrow block on a steep, sloping site meant building was going to be tricky. Steve and Laura wanted to take advantage of the site's northern aspect, breezes, and mature surrounding trees. Their brief also specified the home take full advantage of the elevation in the street, and let the beauty of the leafy St Lucia environs flow inside, giving them discrete spaces with the flexibility of a second semi-independent living area.
Anthony was able to meet their brief in spades, creating clever building solutions and optimising the block for orientation. Paradise Homes handled the design process very efficiently, even though most of the designing occurred with the clients overseas in Hong Kong, as Steve explains, "Anthony was superb in this process. He has an eye for detail, as you'd expect of a designer of his experience, but also a vision for how surfaces will synthesise in the finished product."
John Downs
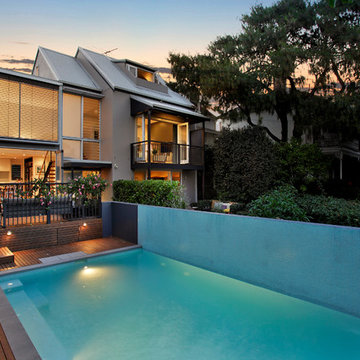
Pilcher Residential
Bild på ett funkis beige hus, med två våningar, pulpettak och tak i metall
Bild på ett funkis beige hus, med två våningar, pulpettak och tak i metall
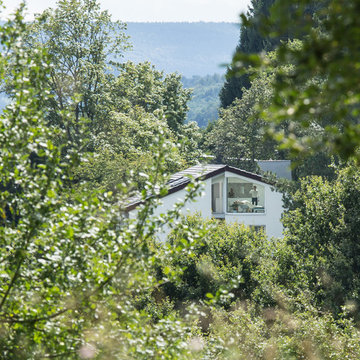
Ein Blick aus nördlicher Richtung auf´s Haus mit der neu eingebauten Eckverglasung.
Fotograf: Bernhard Müller
Bild på ett mellanstort funkis vitt hus, med allt i ett plan, pulpettak och tak med takplattor
Bild på ett mellanstort funkis vitt hus, med allt i ett plan, pulpettak och tak med takplattor
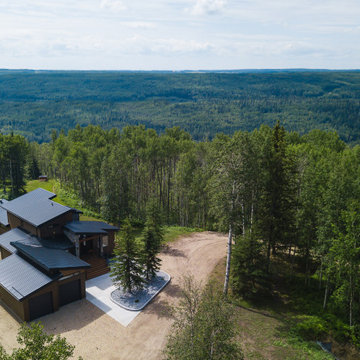
Idéer för mellanstora rustika bruna hus, med två våningar, blandad fasad, pulpettak och tak i metall
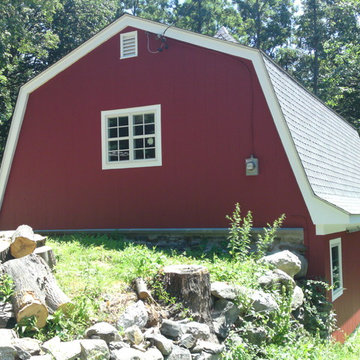
Heike A. Schneider, AIA
Inspiration för mellanstora klassiska röda trähus, med allt i ett plan och pulpettak
Inspiration för mellanstora klassiska röda trähus, med allt i ett plan och pulpettak
186 foton på turkost hus, med pulpettak
6
