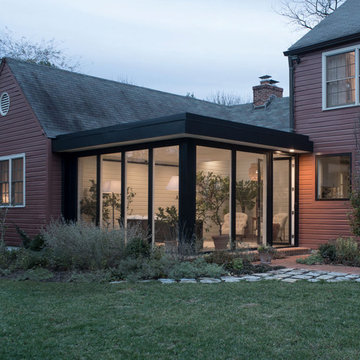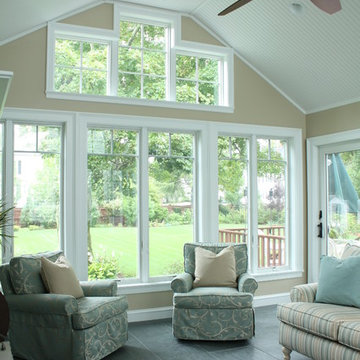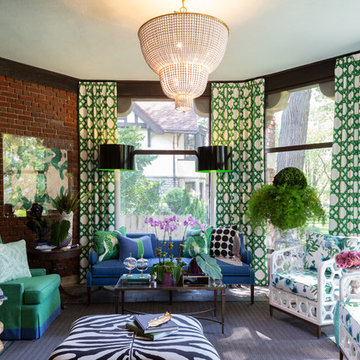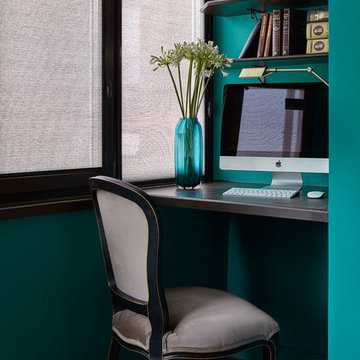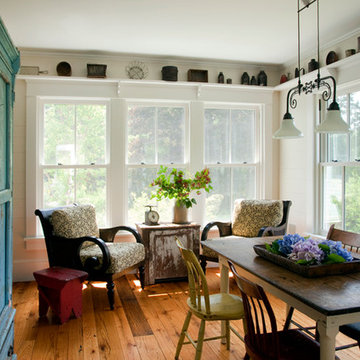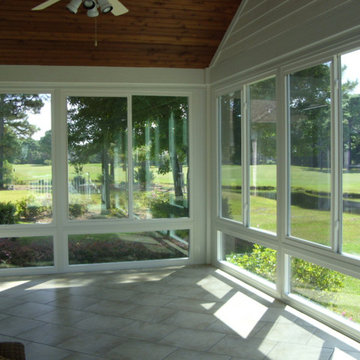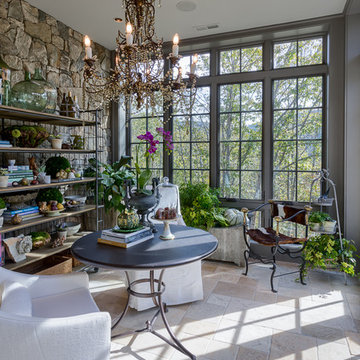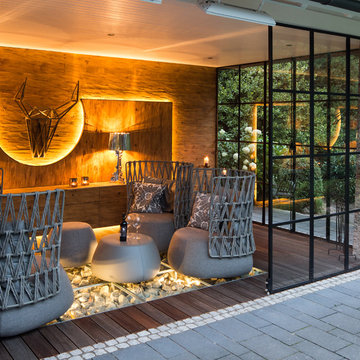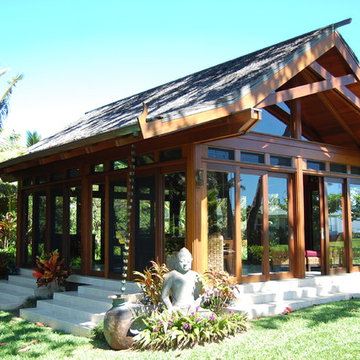846 foton på turkost uterum
Sortera efter:
Budget
Sortera efter:Populärt i dag
101 - 120 av 846 foton
Artikel 1 av 2
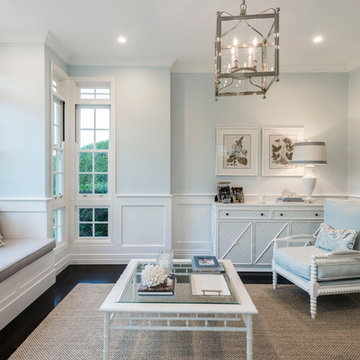
The home on this beautiful property was transformed into a classic American style beauty with the addition of a new sunroom.
Exempel på ett stort klassiskt uterum, med svart golv
Exempel på ett stort klassiskt uterum, med svart golv
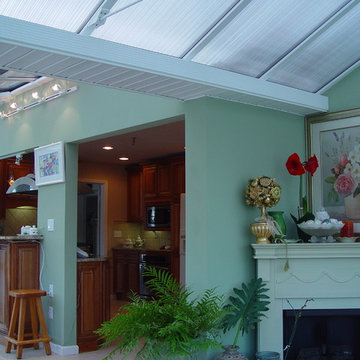
Inspiration för ett mellanstort vintage uterum, med klinkergolv i keramik, en standard öppen spis, en spiselkrans i gips och takfönster

Inredning av ett rustikt uterum, med ljust trägolv, en bred öppen spis, en spiselkrans i sten, tak och beiget golv
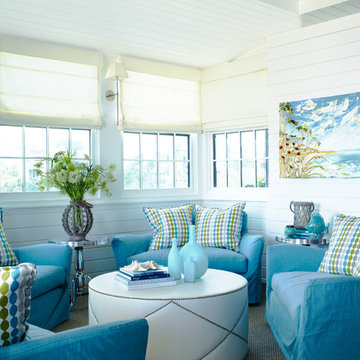
A three-story beach house is what coastal living is all about…casual yet stylish. Every room in the house enjoys scenic views, and the porches take full advantage of the ocean breezes. Featured in Decor Magazine. Interior design by Tracery Interiors. I worked on this project while at Kenneth Lynch & Associates.
Photo credit: Jean Allsopp

Inspiration för ett maritimt uterum, med en öppen hörnspis, en spiselkrans i sten, tak och grått golv
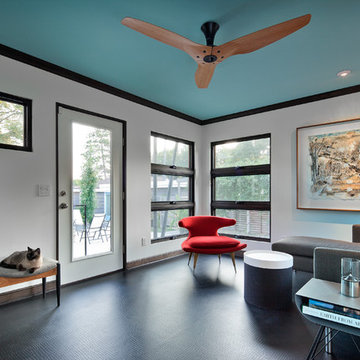
The porch functions as a sunny place to overwinter plants and as a great place to read or entertain guests in the summer.
Inredning av ett modernt mellanstort uterum, med linoleumgolv
Inredning av ett modernt mellanstort uterum, med linoleumgolv
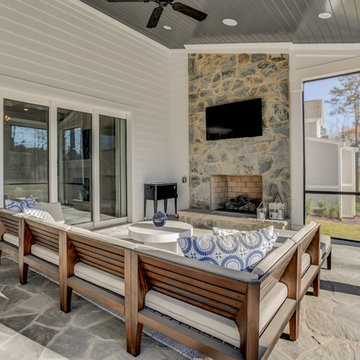
Inspiration för klassiska uterum, med en standard öppen spis, en spiselkrans i sten och tak
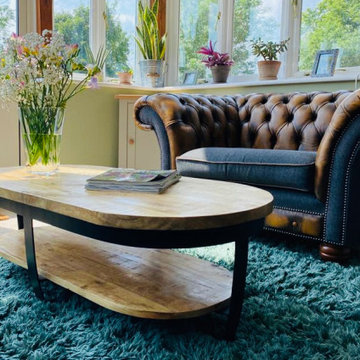
I worked on a modern family house, built on the land of an old farmhouse. It is surrounded by stunning open countryside and set within a 2.2 acre garden plot.
The house was lacking in character despite being called a 'farmhouse.' So the clients, who had recently moved in, wanted to start off by transforming their conservatory, living room and family bathroom into rooms which would show lots of personality. They like a rustic style and wanted the house to be a sanctuary - a place to relax, switch off from work and enjoy time together as a young family. A big part of the brief was to tackle the layout of their living room. It is a large, rectangular space and they needed help figuring out the best layout for the furniture, working around a central fireplace and a couple of awkwardly placed double doors.
For the design, I took inspiration from the stunning surroundings. I worked with greens and blues and natural materials to come up with a scheme that would reflect the immediate exterior and exude a soothing feel.
To tackle the living room layout I created three zones within the space, based on how the family spend time in the room. A reading area, a social space and a TV zone used the whole room to its maximum.
I created a design concept for all rooms. This consisted of the colour scheme, materials, patterns and textures which would form the basis of the scheme. A 2D floor plan was also drawn up to tackle the room layouts and help us agree what furniture was required.
At sourcing stage, I compiled a list of furniture, fixtures and accessories required to realise the design vision. I sourced everything, from the furniture, new carpet for the living room, lighting, bespoke blinds and curtains, new radiators, down to the cushions, rugs and a few small accessories. I designed bespoke shelving units for the living room and created 3D CAD visuals for each room to help my clients to visualise the spaces.
I provided shopping lists of items and samples of all finishes. I passed on a number of trade discounts for some of the bigger pieces of furniture and the bathroom items, including 15% off the sofas.
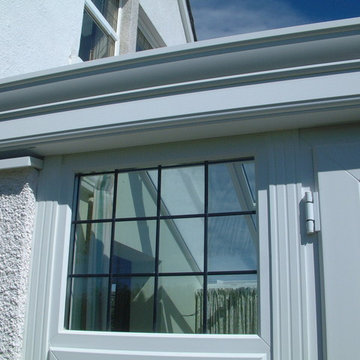
Everest have created a stunning orangery using our contemporary orangery product to give the look and feel of an orangery but with a much quicker build time. As you can see the effect is just as dramatic.

Scott Amundson Photography
Inspiration för ett eklektiskt uterum, med en bred öppen spis, en spiselkrans i tegelsten, takfönster och grått golv
Inspiration för ett eklektiskt uterum, med en bred öppen spis, en spiselkrans i tegelsten, takfönster och grått golv

John Bishop
Inredning av ett lantligt uterum, med tak, beiget golv och en dubbelsidig öppen spis
Inredning av ett lantligt uterum, med tak, beiget golv och en dubbelsidig öppen spis
846 foton på turkost uterum
6
