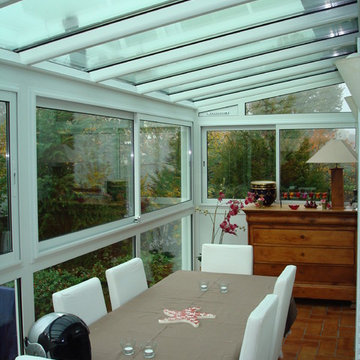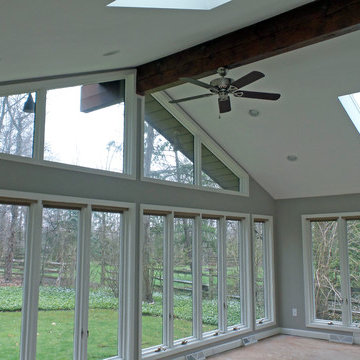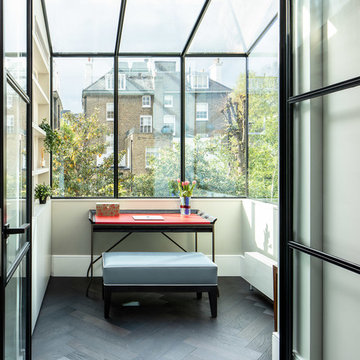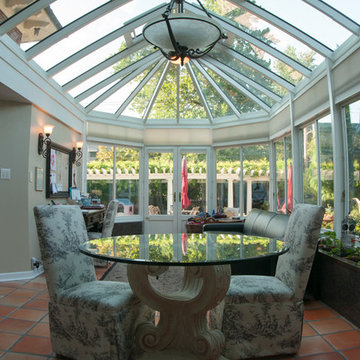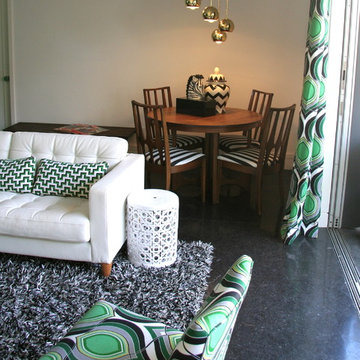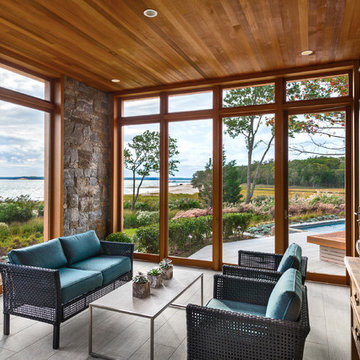846 foton på turkost uterum
Sortera efter:
Budget
Sortera efter:Populärt i dag
141 - 160 av 846 foton
Artikel 1 av 2

Inspiration för maritima uterum, med en standard öppen spis, en spiselkrans i sten, tak, vitt golv och mörkt trägolv
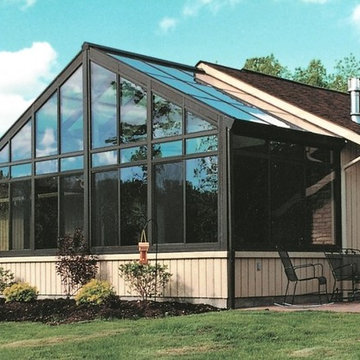
Cathedral style , Black aluminum frame, beige knee wall, sliding windows , conservaglass
Foto på ett mellanstort funkis uterum, med glastak
Foto på ett mellanstort funkis uterum, med glastak
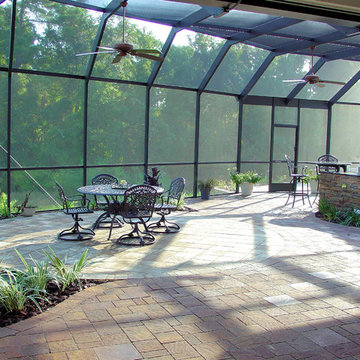
Inspiration för mellanstora moderna uterum, med travertin golv, glastak och beiget golv
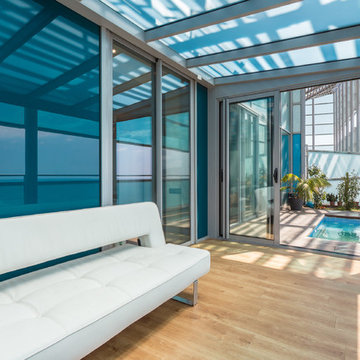
Oksana Krichman
Inspiration för mellanstora moderna uterum, med ljust trägolv, glastak och beiget golv
Inspiration för mellanstora moderna uterum, med ljust trägolv, glastak och beiget golv
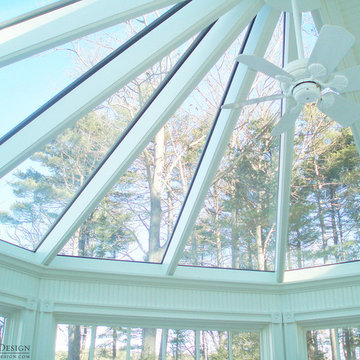
Kittery Junction was originally constructed by the York Harbor & Beach Railroad Co. between 1886 and 1887. In the days when the locomotive was the preferred method of transportation for much of America’s population, this project site provided both passenger and freight service between Portsmouth, New Hampshire, and York Beach, Maine. It was usually the case that a train station constructed during this period would have its own unique architecture, and this site was no exception.
Now privately owned, this structure proudly stands overlooking Barrell’s Pond. To capture this view, the new owner approached our design team with a vision of a master bedroom Victorian conservatory facing the serene body of water. Respectful of the existing architectural details, Sunspace Design worked to bring this vision to reality using our solid conventional walls, custom Marvin windows, and a custom shop-built octagonal conservatory glass roof system. This combination enabled us to meet strong energy efficiency requirements while creating a classic Victorian conservatory that met the client’s hopes.
The glass roof system was constructed in the shop, transported to site, and raised in place to reduce on site construction time. With windows and doors provided by a top window manufacturer, the 2’ x 6’ wall construction with gave us complete design control. With solid wood framing, fiberglass R-21 insulation in the walls, and sputter coated low-E sun control properties in the custom glass roof system, the construction is both structurally and thermally sound. The end result is a comfortable Victorian conservatory addition that can easily withstand the harsh elements of a Maine winter.
We’ve been designing and building conservatories in New England since 1981. This project stands as a model of our commitment to quality. We utilize this construction process for all of our sunrooms, skylights, conservatories, and orangeries to ensure a final product that is unsurpassed in quality and performance.
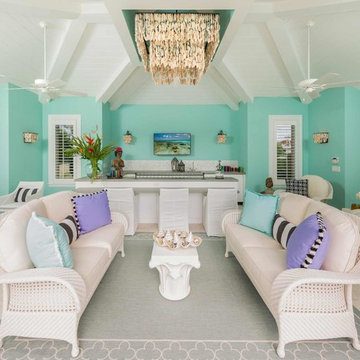
Idéer för mycket stora medelhavsstil uterum, med travertin golv och beiget golv
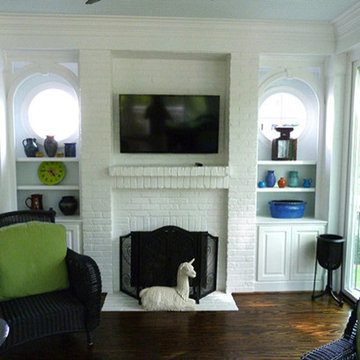
Screen porch sunroom conversion, Brick Fireplace with custom recess for television, 8' Glass-siding doors, Custom built-on book shelves with round windows
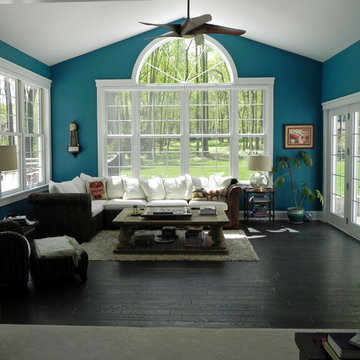
Tina Colebrook
Idéer för stora vintage uterum, med mörkt trägolv, tak och brunt golv
Idéer för stora vintage uterum, med mörkt trägolv, tak och brunt golv
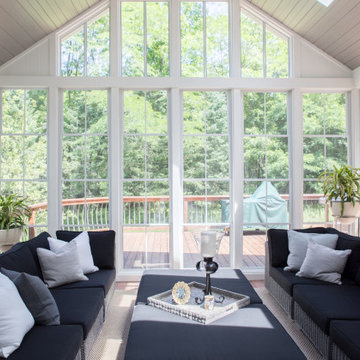
Project by Wiles Design Group. Their Cedar Rapids-based design studio serves the entire Midwest, including Iowa City, Dubuque, Davenport, and Waterloo, as well as North Missouri and St. Louis.
For more about Wiles Design Group, see here: https://wilesdesigngroup.com/
To learn more about this project, see here: https://wilesdesigngroup.com/stately-family-home
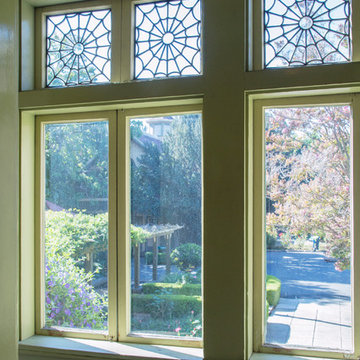
Photo: Margot Hartford © 2016 Houzz
Idéer för att renovera ett vintage uterum
Idéer för att renovera ett vintage uterum
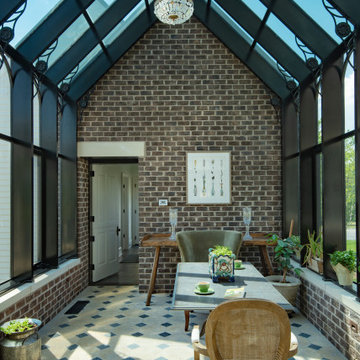
This house is firmly planted in the Shenandoah Valley, while its inspiration is tied to the owner’s British ancestry and fondness for English country houses.
The main level of the house is organized with the living room and the kitchen / dining spaces flanking a center hall and an open staircase (which is open up to the attic level). A conservatory connects an entry and mud room to the kitchen. On the attic level, a roof deck embraces expansive views of the property and the Blue Ridge Mountains to the southeast.
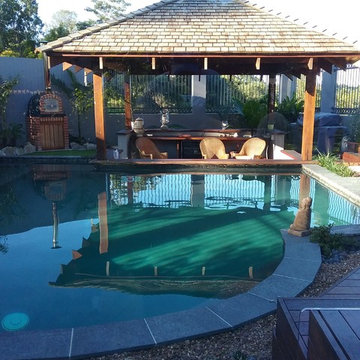
Gorgeous suntrap under the Premium Grade Western Red Cedar roofed pool cabana.
Photo: Cedar Roofing
www.cedarroofing.com.au
Idéer för att renovera ett mellanstort tropiskt uterum, med mellanmörkt trägolv och en spiselkrans i sten
Idéer för att renovera ett mellanstort tropiskt uterum, med mellanmörkt trägolv och en spiselkrans i sten
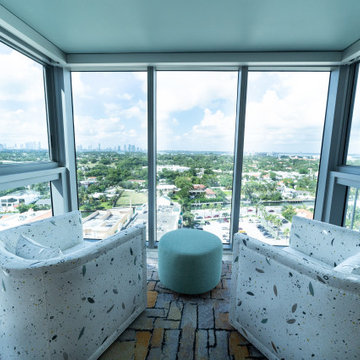
Inspiration för små maritima uterum, med klinkergolv i porslin, tak och beiget golv
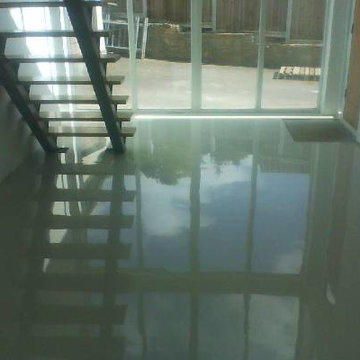
Contact Paul on 0191 9033475 at Industrial Resin Flooring North East Ltd the northern resin flooring experts. The company with the track record that spans three decades. Providing seamless resin flooring systems, poured resin floors, polished concrete floors, epoxy flooring, polyurethane flooring, polyurea coatings, fast cure acrylic flooring, designer resin flooring and floor coatings to industrial, commercial, retail and domestic clients. We also provide ecologically friendly permeable exterior resin flooring systems for your home, environment and outdoor spaces. Seamless resin driveways, drives and flooring systems, resin bound surfaces, permeable resin bound paving systems, Resin driveways exterior resin bound surfacing, resin bonded gravel surfaces, stone carpet. Resin Flooring North East the domestic and residential resin flooring specialists. Resin Flooring North East installs our seamless resin bound paving systems and resin bonded gravel aggregates throughout the North East region in
County Durham, Newcastle Upon Tyne, Gateshead, Sunderland, Washington, Peterlee, Seaham, Tyne and Wear, Teesside, Middlesbrough, Billingham, Redcar, Marske, Stockton on Tees, Hartlepool, Darlington, Newton Aycliffe, Sedgefield, Crook , Bishop Auckland, Northumberland, Hexham, South Shields, North Tyneside, Ashington, Alnwick, Cramlington, Longbenton, Carlisle, Cumbria, York, Whitby, North Yorkshire, Harrogate, York, Skipton, Thirsk, Ripon, Catterick, South East of England, London, Greater London, North London, East London, South London, West London, Central London and throughout the UK offering an unrivaled nationwide service.
BE INSPIRED contact Paul at Resin Flooring North East Ltd on 0191 9033475 and we will be pleased to provide you with information about our seamless resin flooring systems, poured resin flooring, polished concrete floors, permeable resin bound paving and resin bonded aggregates systems, discuss your requirements, provide detailed specifications, samples of our products or a written quotation
846 foton på turkost uterum
8
