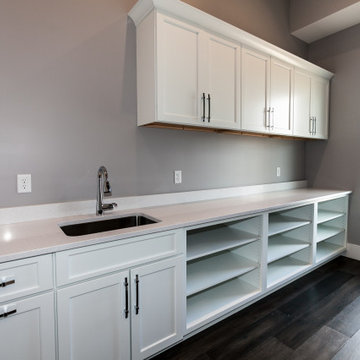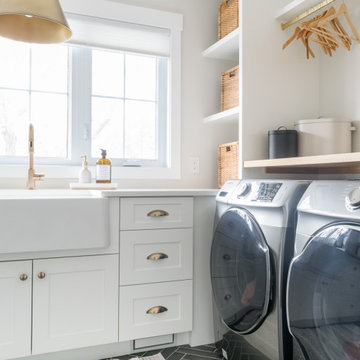4 494 foton på tvättstuga, med brunt golv
Sortera efter:
Budget
Sortera efter:Populärt i dag
81 - 100 av 4 494 foton
Artikel 1 av 2

The laundry room / mudroom in this updated 1940's Custom Cape Ranch features a Custom Millwork mudroom closet and shaker cabinets. The classically detailed arched doorways and original wainscot paneling in the living room, dining room, stair hall and bedrooms were kept and refinished, as were the many original red brick fireplaces found in most rooms. These and other Traditional features were kept to balance the contemporary renovations resulting in a Transitional style throughout the home. Large windows and French doors were added to allow ample natural light to enter the home. The mainly white interior enhances this light and brightens a previously dark home.
Architect: T.J. Costello - Hierarchy Architecture + Design, PLLC
Interior Designer: Helena Clunies-Ross

The original laundry room relocated in this Lake Oswego home. The floor plan changed allowed us to expand the room to create more storage space.
Idéer för mellanstora minimalistiska parallella tvättstugor enbart för tvätt, med en allbänk, skåp i shakerstil, vita skåp, vita väggar, ljust trägolv, en tvättmaskin och torktumlare bredvid varandra och brunt golv
Idéer för mellanstora minimalistiska parallella tvättstugor enbart för tvätt, med en allbänk, skåp i shakerstil, vita skåp, vita väggar, ljust trägolv, en tvättmaskin och torktumlare bredvid varandra och brunt golv

Apple green laundry room
Inspiration för en funkis vita vitt tvättstuga, med gröna skåp, bänkskiva i koppar, en tvättpelare, en undermonterad diskho och brunt golv
Inspiration för en funkis vita vitt tvättstuga, med gröna skåp, bänkskiva i koppar, en tvättpelare, en undermonterad diskho och brunt golv

The artful cabinet doors were repurposed from a wardrobe that sat in the original home.
Idéer för en liten klassisk beige tvättstuga, med en enkel diskho, luckor med infälld panel, marmorbänkskiva, vitt stänkskydd, vita väggar, klinkergolv i keramik och brunt golv
Idéer för en liten klassisk beige tvättstuga, med en enkel diskho, luckor med infälld panel, marmorbänkskiva, vitt stänkskydd, vita väggar, klinkergolv i keramik och brunt golv

Here we see the storage of the washer, dryer, and laundry behind the custom-made wooden screens. The laundry storage area features a black matte metal garment hanging rod above Ash cabinetry topped with polished terrazzo that features an array of grey and multi-tonal pinks and carries up to the back of the wall. The wall sconce features a hand-blown glass globe, cut and polished to resemble a precious stone or crystal.

Inspiration för en vintage svarta linjär svart tvättstuga enbart för tvätt, med en undermonterad diskho, skåp i shakerstil, vita skåp, bänkskiva i kvarts, svart stänkskydd, flerfärgade väggar, mellanmörkt trägolv, en tvättpelare och brunt golv

We added a matching utility cabinet, and floating shelf to the laundry and matched existing cabinetry.
Inredning av en klassisk mellanstor u-formad tvättstuga enbart för tvätt, med luckor med upphöjd panel, bruna skåp, grå väggar, travertin golv, en tvättmaskin och torktumlare bredvid varandra och brunt golv
Inredning av en klassisk mellanstor u-formad tvättstuga enbart för tvätt, med luckor med upphöjd panel, bruna skåp, grå väggar, travertin golv, en tvättmaskin och torktumlare bredvid varandra och brunt golv

Inredning av en klassisk liten bruna linjär brunt liten tvättstuga, med luckor med infälld panel, vita skåp, träbänkskiva, vitt stänkskydd, stänkskydd i porslinskakel, mellanmörkt trägolv, en tvättpelare och brunt golv

A Scandinavian Southmore Kitchen
We designed, supplied and fitted this beautiful Hacker Systemat kitchen in Matt Black Lacquer finish.
Teamed with Sand Oak reproduction open shelving for a Scandinavian look that is super popular and finished with a designer White Corian worktop that brightens up the space.
This open plan kitchen is ready for welcoming and entertaining guests and is equipped with the latest appliances from Siemens.

Urban farmhouse bedroom addition with interior and exterior remodel. The homeowner wanted more space to entertain family and friends in her home. Morey Remodeling accomplished this by adding a second bedroom with bathroom to the back of the house and remodeling the kitchen, living room and master bathroom. The extra guest bedroom is ready for a lengthy stay with French doors opening up to the patio and laundry area hidden behind barn doors.

The laundry room was placed between the front of the house (kitchen/dining/formal living) and the back game/informal family room. Guests frequently walked by this normally private area.
Laundry room now has tall cleaning storage and custom cabinet to hide the washer/dryer when not in use. A new sink and faucet create a functional cleaning and serving space and a hidden waste bin sits on the right.

Idéer för små vintage linjära vitt små tvättstugor, med bänkskiva i kvarts, vitt stänkskydd, stänkskydd i tunnelbanekakel, vita väggar, mellanmörkt trägolv, en tvättmaskin och torktumlare bredvid varandra och brunt golv

We removed the cabinetry that was above the washer/dryer and replaced it with open shelving. the bi-fold doors were replaced with french swing doors, and the new flooring makes access to the drawers easy.

Elegant, yet functional laundry room off the kitchen. Hidden away behind sliding doors, this laundry space opens to double as a butler's pantry during preparations and service for entertaining guests.

We updated this laundry room by installing Medallion Silverline Jackson Flat Panel cabinets in white icing color. The countertops are a custom Natural Black Walnut wood top with a Mockett charging station and a Porter single basin farmhouse sink and Moen Arbor high arc faucet. The backsplash is Ice White Wow Subway Tile. The floor is Durango Tumbled tile.

Custom white cabinetry, a small sink, and lots of cubbbies with storage complete this custom laundry room.
Inspiration för mellanstora 50 tals parallella vitt grovkök, med en undermonterad diskho, skåp i shakerstil, vita skåp, bänkskiva i koppar, grå väggar, mörkt trägolv och brunt golv
Inspiration för mellanstora 50 tals parallella vitt grovkök, med en undermonterad diskho, skåp i shakerstil, vita skåp, bänkskiva i koppar, grå väggar, mörkt trägolv och brunt golv

Idéer för ett mellanstort klassiskt vit linjärt grovkök, med en nedsänkt diskho, släta luckor, vita skåp, blå väggar, en tvättmaskin och torktumlare bredvid varandra och brunt golv

Foto på ett mellanstort lantligt vit parallellt grovkök, med en enkel diskho, skåp i shakerstil, vita skåp, vita väggar, klinkergolv i terrakotta, en tvättpelare och brunt golv

The persimmon walls (Stroheim wallpaper by Dana Gibson) coordinate with the blue ceiling - Benjamin Moore’s AF-575 Instinct.
Inspiration för stora klassiska l-formade vitt grovkök, med en undermonterad diskho, skåp i shakerstil, vita skåp, flerfärgade väggar, en tvättmaskin och torktumlare bredvid varandra, bänkskiva i kvarts, fönster som stänkskydd, mellanmörkt trägolv och brunt golv
Inspiration för stora klassiska l-formade vitt grovkök, med en undermonterad diskho, skåp i shakerstil, vita skåp, flerfärgade väggar, en tvättmaskin och torktumlare bredvid varandra, bänkskiva i kvarts, fönster som stänkskydd, mellanmörkt trägolv och brunt golv

A dream laundry room space! With custom built in cabinetry, herringbone tile floors and a farmhouse sink, there is ample space for washing, folding + storage.
4 494 foton på tvättstuga, med brunt golv
5