424 foton på tvättstuga, med en integrerad diskho
Sortera efter:
Budget
Sortera efter:Populärt i dag
81 - 100 av 424 foton
Artikel 1 av 2

This 1790 farmhouse had received an addition to the historic ell in the 1970s, with a more recent renovation encompassing the kitchen and adding a small mudroom & laundry room in the ’90s. Unfortunately, as happens all too often, it had been done in a way that was architecturally inappropriate style of the home.
We worked within the available footprint to create “layers of implied time,” reinstating stylistic integrity and un-muddling the mistakes of more recent renovations.

Exempel på en liten klassisk vita linjär vitt tvättstuga enbart för tvätt, med en integrerad diskho, släta luckor, vita skåp, bänkskiva i kvartsit, vitt stänkskydd, vita väggar, ljust trägolv, en tvättmaskin och torktumlare bredvid varandra och brunt golv

Exempel på ett stort lantligt vit l-format vitt grovkök, med en integrerad diskho, luckor med upphöjd panel, vita skåp, bänkskiva i kvartsit, vitt stänkskydd, vita väggar, mellanmörkt trägolv, en tvättmaskin och torktumlare bredvid varandra och grått golv

3階にあった水まわりスペースは、効率の良い生活動線を考えて2階に移動。深いブルーのタイルが、程よいアクセントになっている
Modern inredning av ett mellanstort vit linjärt vitt grovkök, med en integrerad diskho, släta luckor, grå skåp, bänkskiva i koppar, vita väggar, en tvättpelare och beiget golv
Modern inredning av ett mellanstort vit linjärt vitt grovkök, med en integrerad diskho, släta luckor, grå skåp, bänkskiva i koppar, vita väggar, en tvättpelare och beiget golv
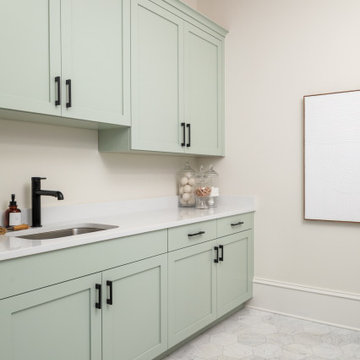
There's a special spot for all the everyday stuff – dirty clothes, shoes, and even your pet's stuff. The laundry room cabinets are painted in a light color called Benjamin Moore's Tea Light.
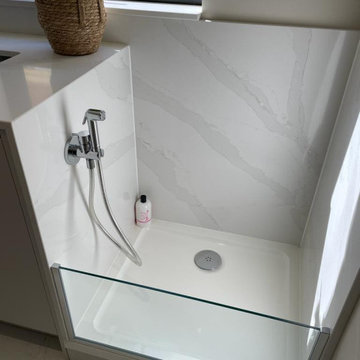
Foto på en funkis vita tvättstuga, med en integrerad diskho, släta luckor, grå skåp, bänkskiva i kvartsit, vitt stänkskydd, stänkskydd i sten, beige väggar, klinkergolv i porslin, en tvättmaskin och torktumlare bredvid varandra och vitt golv

Akhunov Architects / Дизайн интерьера в Перми и не только
Exempel på en mellanstor modern svarta linjär svart tvättstuga enbart för tvätt och med garderob, med en integrerad diskho, släta luckor, svarta skåp, bänkskiva i koppar, svarta väggar, klinkergolv i keramik och grått golv
Exempel på en mellanstor modern svarta linjär svart tvättstuga enbart för tvätt och med garderob, med en integrerad diskho, släta luckor, svarta skåp, bänkskiva i koppar, svarta väggar, klinkergolv i keramik och grått golv
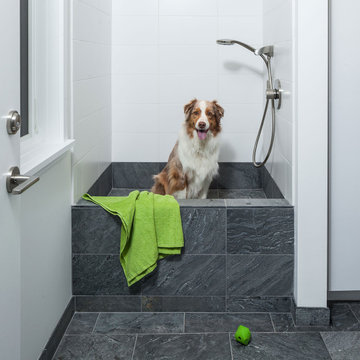
Exempel på en mellanstor retro vita parallell vitt tvättstuga enbart för tvätt, med en integrerad diskho, släta luckor, vita skåp, bänkskiva i koppar, vitt stänkskydd, vita väggar, skiffergolv, en tvättmaskin och torktumlare bredvid varandra och grått golv

What we have here is an expansive space perfect for a family of 5. Located in the beautiful village of Tewin, Hertfordshire, this beautiful home had a full renovation from the floor up.
The clients had a vision of creating a spacious, open-plan contemporary kitchen which would be entertaining central and big enough for their family of 5. They booked a showroom appointment and spoke with Alina, one of our expert kitchen designers.
Alina quickly translated the couple’s ideas, taking into consideration the new layout and personal specifications, which in the couple’s own words “Alina nailed the design”. Our Handleless Flat Slab design was selected by the couple with made-to-measure cabinetry that made full use of the room’s ceiling height. All cabinets were hand-painted in Pitch Black by Farrow & Ball and slatted real wood oak veneer cladding with a Pitch Black backdrop was dotted around the design.
All the elements from the range of Neff appliances to décor, blended harmoniously, with no one material or texture standing out and feeling disconnected. The overall effect is that of a contemporary kitchen with lots of light and colour. We are seeing lots more wood being incorporated into the modern home today.
Other features include a breakfast pantry with additional drawers for cereal and a tall single-door pantry, complete with internal drawers and a spice rack. The kitchen island sits in the middle with an L-shape kitchen layout surrounding it.
We also flowed the same design through to the utility.

Inredning av en modern liten grå parallell grått tvättstuga enbart för tvätt, med en integrerad diskho, släta luckor, vita skåp, bänkskiva i rostfritt stål, vitt stänkskydd, glaspanel som stänkskydd, vita väggar, ljust trägolv och en tvättpelare

Foto på en rustik svarta tvättstuga, med en integrerad diskho, skåp i shakerstil, grå skåp, vita väggar, tegelgolv, tvättmaskin och torktumlare byggt in i ett skåp och rött golv
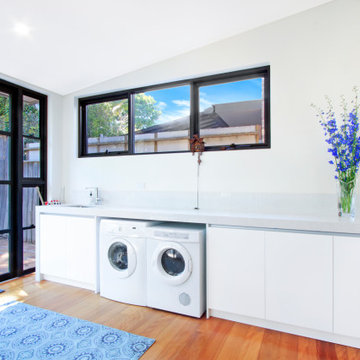
Idéer för stora funkis linjära grått grovkök, med en integrerad diskho, släta luckor, vita skåp, bänkskiva i kvarts, grått stänkskydd, beige väggar, mellanmörkt trägolv och brunt golv
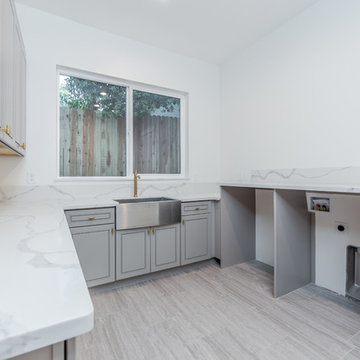
Idéer för en stor grå u-formad tvättstuga enbart för tvätt och med garderob, med en integrerad diskho, släta luckor, grå skåp, marmorbänkskiva, vita väggar, klinkergolv i keramik och grått golv
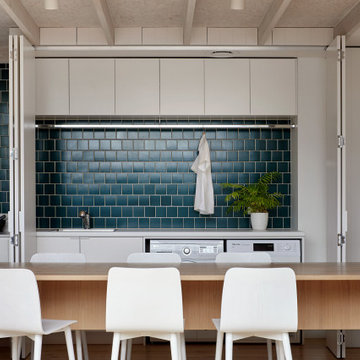
European Laundry
Idéer för att renovera ett litet funkis vit parallellt vitt grovkök, med en integrerad diskho, släta luckor, vita skåp, bänkskiva i koppar, gröna väggar, mörkt trägolv, en tvättmaskin och torktumlare bredvid varandra och brunt golv
Idéer för att renovera ett litet funkis vit parallellt vitt grovkök, med en integrerad diskho, släta luckor, vita skåp, bänkskiva i koppar, gröna väggar, mörkt trägolv, en tvättmaskin och torktumlare bredvid varandra och brunt golv
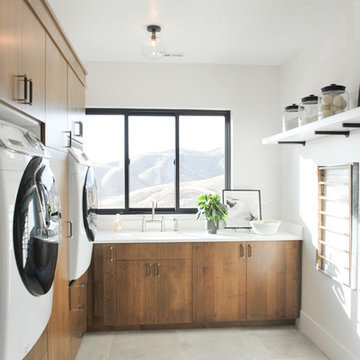
Built By Murdock Builder
Photography by Heather Telford Photography
Idéer för att renovera en funkis vita l-formad vitt tvättstuga, med en integrerad diskho, släta luckor, vita väggar, en tvättmaskin och torktumlare bredvid varandra, grått golv och skåp i mellenmörkt trä
Idéer för att renovera en funkis vita l-formad vitt tvättstuga, med en integrerad diskho, släta luckor, vita väggar, en tvättmaskin och torktumlare bredvid varandra, grått golv och skåp i mellenmörkt trä
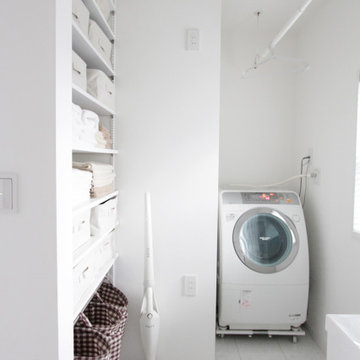
白で統一された、快適清潔ランドリールームは部屋干し可能な天吊りハンガー付きです。
明るい雰囲気になるよう、白でまとめました。タオルや下着を収納できる場所も作って頂きました。
Exempel på ett mellanstort modernt vit linjärt vitt grovkök, med vita väggar, vitt golv, en integrerad diskho, öppna hyllor, vita skåp, bänkskiva i koppar, klinkergolv i porslin och en tvättmaskin och torktumlare bredvid varandra
Exempel på ett mellanstort modernt vit linjärt vitt grovkök, med vita väggar, vitt golv, en integrerad diskho, öppna hyllor, vita skåp, bänkskiva i koppar, klinkergolv i porslin och en tvättmaskin och torktumlare bredvid varandra

Inredning av en minimalistisk mellanstor beige linjär beige tvättstuga enbart för tvätt, med släta luckor, vita skåp, träbänkskiva, vita väggar, en tvättpelare, grått golv och en integrerad diskho
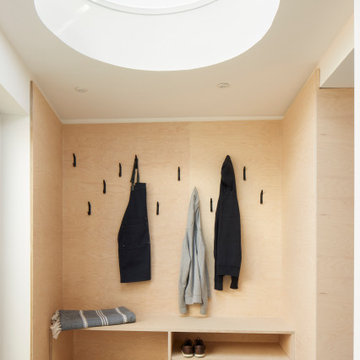
Idéer för en stor modern vita parallell tvättstuga, med en integrerad diskho, släta luckor, skåp i ljust trä, bänkskiva i koppar, vitt stänkskydd, stänkskydd i tunnelbanekakel, vita väggar, klinkergolv i porslin, en tvättpelare och grått golv
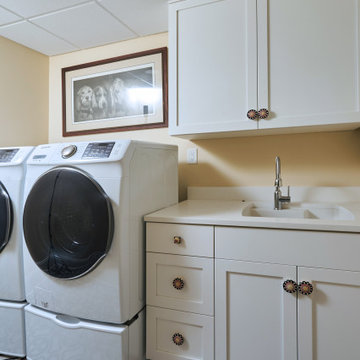
Entered by a pocket door, the laundry room is anchored by a beautiful black and white, patterned, cement tile floor. The white shaker cabinets feature eye catching hardware.
After tearing down this home's existing addition, we set out to create a new addition with a modern farmhouse feel that still blended seamlessly with the original house. The addition includes a kitchen great room, laundry room and sitting room. Outside, we perfectly aligned the cupola on top of the roof, with the upper story windows and those with the lower windows, giving the addition a clean and crisp look. Using granite from Chester County, mica schist stone and hardy plank siding on the exterior walls helped the addition to blend in seamlessly with the original house. Inside, we customized each new space by paying close attention to the little details. Reclaimed wood for the mantle and shelving, sleek and subtle lighting under the reclaimed shelves, unique wall and floor tile, recessed outlets in the island, walnut trim on the hood, paneled appliances, and repeating materials in a symmetrical way work together to give the interior a sophisticated yet comfortable feel.
Rudloff Custom Builders has won Best of Houzz for Customer Service in 2014, 2015 2016, 2017 and 2019. We also were voted Best of Design in 2016, 2017, 2018, 2019 which only 2% of professionals receive. Rudloff Custom Builders has been featured on Houzz in their Kitchen of the Week, What to Know About Using Reclaimed Wood in the Kitchen as well as included in their Bathroom WorkBook article. We are a full service, certified remodeling company that covers all of the Philadelphia suburban area. This business, like most others, developed from a friendship of young entrepreneurs who wanted to make a difference in their clients’ lives, one household at a time. This relationship between partners is much more than a friendship. Edward and Stephen Rudloff are brothers who have renovated and built custom homes together paying close attention to detail. They are carpenters by trade and understand concept and execution. Rudloff Custom Builders will provide services for you with the highest level of professionalism, quality, detail, punctuality and craftsmanship, every step of the way along our journey together.
Specializing in residential construction allows us to connect with our clients early in the design phase to ensure that every detail is captured as you imagined. One stop shopping is essentially what you will receive with Rudloff Custom Builders from design of your project to the construction of your dreams, executed by on-site project managers and skilled craftsmen. Our concept: envision our client’s ideas and make them a reality. Our mission: CREATING LIFETIME RELATIONSHIPS BUILT ON TRUST AND INTEGRITY.
Photo Credit: Linda McManus Images

Inredning av en lantlig mellanstor vita l-formad vitt tvättstuga enbart för tvätt, med en integrerad diskho, skåp i shakerstil, vita skåp, bänkskiva i kvartsit, vitt stänkskydd, vita väggar, klinkergolv i terrakotta, en tvättmaskin och torktumlare bredvid varandra och flerfärgat golv
424 foton på tvättstuga, med en integrerad diskho
5