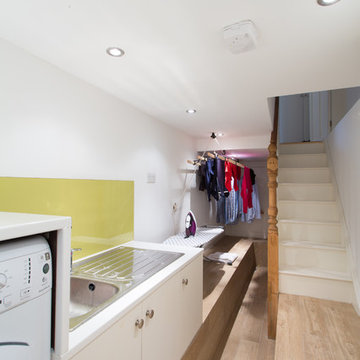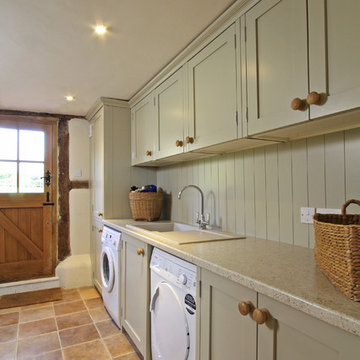6 254 foton på tvättstuga, med en nedsänkt diskho
Sortera efter:
Budget
Sortera efter:Populärt i dag
1 - 20 av 6 254 foton
Artikel 1 av 2

Exempel på en klassisk vita linjär vitt tvättstuga enbart för tvätt, med en nedsänkt diskho, skåp i shakerstil, vita skåp, grå väggar, en tvättmaskin och torktumlare bredvid varandra och svart golv

Chris Little Photography
Idéer för en klassisk vita tvättstuga, med vita skåp och en nedsänkt diskho
Idéer för en klassisk vita tvättstuga, med vita skåp och en nedsänkt diskho

This little laundry room uses hidden tricks to modernize and maximize limited space. The main wall features bumped out upper cabinets above the washing machine for increased storage and easy access. Next to the cabinets are open shelves that allow space for the air vent on the back wall. This fan was faux painted to match the cabinets - blending in so well you wouldn’t even know it’s there!
Between the cabinetry and blue fantasy marble countertop sits a luxuriously tiled backsplash. This beautiful backsplash hides the door to necessary valves, its outline barely visible while allowing easy access.
Making the room brighter are light, textured walls, under cabinet, and updated lighting. Though you can’t see it in the photos, one more trick was used: the door was changed to smaller french doors, so when open, they are not in the middle of the room. Door backs are covered in the same wallpaper as the rest of the room - making the doors look like part of the room, and increasing available space.

Inredning av en klassisk grå l-formad grått tvättstuga enbart för tvätt, med skåp i shakerstil, vita skåp, grå väggar, en tvättmaskin och torktumlare bredvid varandra, grått golv och en nedsänkt diskho

Playful Bubblicious tile acts as a backsplash in this simple, spacious laundry room. Photo: Matt Edington
Inspiration för klassiska parallella tvättstugor enbart för tvätt, med en nedsänkt diskho
Inspiration för klassiska parallella tvättstugor enbart för tvätt, med en nedsänkt diskho

Free ebook, Creating the Ideal Kitchen. DOWNLOAD NOW
Working with this Glen Ellyn client was so much fun the first time around, we were thrilled when they called to say they were considering moving across town and might need some help with a bit of design work at the new house.
The kitchen in the new house had been recently renovated, but it was not exactly what they wanted. What started out as a few tweaks led to a pretty big overhaul of the kitchen, mudroom and laundry room. Luckily, we were able to use re-purpose the old kitchen cabinetry and custom island in the remodeling of the new laundry room — win-win!
As parents of two young girls, it was important for the homeowners to have a spot to store equipment, coats and all the “behind the scenes” necessities away from the main part of the house which is a large open floor plan. The existing basement mudroom and laundry room had great bones and both rooms were very large.
To make the space more livable and comfortable, we laid slate tile on the floor and added a built-in desk area, coat/boot area and some additional tall storage. We also reworked the staircase, added a new stair runner, gave a facelift to the walk-in closet at the foot of the stairs, and built a coat closet. The end result is a multi-functional, large comfortable room to come home to!
Just beyond the mudroom is the new laundry room where we re-used the cabinets and island from the original kitchen. The new laundry room also features a small powder room that used to be just a toilet in the middle of the room.
You can see the island from the old kitchen that has been repurposed for a laundry folding table. The other countertops are maple butcherblock, and the gold accents from the other rooms are carried through into this room. We were also excited to unearth an existing window and bring some light into the room.
Designed by: Susan Klimala, CKD, CBD
Photography by: Michael Alan Kaskel
For more information on kitchen and bath design ideas go to: www.kitchenstudio-ge.com

The cellar has been converted into a very useful utility room
Idéer för att renovera en liten funkis linjär tvättstuga enbart för tvätt, med en nedsänkt diskho, vita skåp, bänkskiva i koppar, vita väggar, mellanmörkt trägolv, en tvättmaskin och torktumlare bredvid varandra och beiget golv
Idéer för att renovera en liten funkis linjär tvättstuga enbart för tvätt, med en nedsänkt diskho, vita skåp, bänkskiva i koppar, vita väggar, mellanmörkt trägolv, en tvättmaskin och torktumlare bredvid varandra och beiget golv

Dans cet appartement familial de 150 m², l’objectif était de rénover l’ensemble des pièces pour les rendre fonctionnelles et chaleureuses, en associant des matériaux naturels à une palette de couleurs harmonieuses.
Dans la cuisine et le salon, nous avons misé sur du bois clair naturel marié avec des tons pastel et des meubles tendance. De nombreux rangements sur mesure ont été réalisés dans les couloirs pour optimiser tous les espaces disponibles. Le papier peint à motifs fait écho aux lignes arrondies de la porte verrière réalisée sur mesure.
Dans les chambres, on retrouve des couleurs chaudes qui renforcent l’esprit vacances de l’appartement. Les salles de bain et la buanderie sont également dans des tons de vert naturel associés à du bois brut. La robinetterie noire, toute en contraste, apporte une touche de modernité. Un appartement où il fait bon vivre !

Exempel på ett mellanstort klassiskt vit l-format vitt grovkök, med en nedsänkt diskho, luckor med profilerade fronter, vita skåp, bänkskiva i koppar, vita väggar, en tvättmaskin och torktumlare bredvid varandra och grått golv

Eye-Land: Named for the expansive white oak savanna views, this beautiful 5,200-square foot family home offers seamless indoor/outdoor living with five bedrooms and three baths, and space for two more bedrooms and a bathroom.
The site posed unique design challenges. The home was ultimately nestled into the hillside, instead of placed on top of the hill, so that it didn’t dominate the dramatic landscape. The openness of the savanna exposes all sides of the house to the public, which required creative use of form and materials. The home’s one-and-a-half story form pays tribute to the site’s farming history. The simplicity of the gable roof puts a modern edge on a traditional form, and the exterior color palette is limited to black tones to strike a stunning contrast to the golden savanna.
The main public spaces have oversized south-facing windows and easy access to an outdoor terrace with views overlooking a protected wetland. The connection to the land is further strengthened by strategically placed windows that allow for views from the kitchen to the driveway and auto court to see visitors approach and children play. There is a formal living room adjacent to the front entry for entertaining and a separate family room that opens to the kitchen for immediate family to gather before and after mealtime.

Idéer för att renovera en stor vintage vita l-formad vitt tvättstuga enbart för tvätt, med en nedsänkt diskho, skåp i shakerstil, vita skåp, blå väggar, klinkergolv i porslin, en tvättmaskin och torktumlare bredvid varandra och beiget golv

Good looking and very functional family laundry. Great for muddy kids getting home from footy training! Loads of functional storage, large second fridge and blackboard with the family schedule

High Res Media
Bild på en stor vintage vita u-formad vitt tvättstuga enbart för tvätt, med skåp i shakerstil, gröna skåp, flerfärgade väggar, ljust trägolv, bänkskiva i kvarts, en tvättpelare, beiget golv och en nedsänkt diskho
Bild på en stor vintage vita u-formad vitt tvättstuga enbart för tvätt, med skåp i shakerstil, gröna skåp, flerfärgade väggar, ljust trägolv, bänkskiva i kvarts, en tvättpelare, beiget golv och en nedsänkt diskho

Klassisk inredning av en mellanstor linjär tvättstuga enbart för tvätt, med en nedsänkt diskho, skåp i shakerstil, grå skåp, vita väggar, mörkt trägolv och en tvättpelare

Idéer för att renovera en liten vintage vita l-formad vitt tvättstuga enbart för tvätt, med en nedsänkt diskho, skåp i shakerstil, vita skåp, marmorbänkskiva, vita väggar, en tvättmaskin och torktumlare bredvid varandra, mörkt trägolv och brunt golv

M & M Quality Home Contractors
Idéer för mellanstora vintage tvättstugor, med en nedsänkt diskho, vita skåp, laminatbänkskiva, blå väggar, klinkergolv i keramik, en tvättmaskin och torktumlare bredvid varandra och luckor med infälld panel
Idéer för mellanstora vintage tvättstugor, med en nedsänkt diskho, vita skåp, laminatbänkskiva, blå väggar, klinkergolv i keramik, en tvättmaskin och torktumlare bredvid varandra och luckor med infälld panel

Bild på ett mellanstort vintage l-format grovkök, med en nedsänkt diskho, skåp i shakerstil, skåp i mellenmörkt trä, bänkskiva i kvarts, beige väggar, klinkergolv i porslin och en tvättmaskin och torktumlare bredvid varandra

This kitchen used an in-frame design with mainly one painted colour, that being the Farrow & Ball Old White. This was accented with natural oak on the island unit pillars and on the bespoke cooker hood canopy. The Island unit features slide away tray storage on one side with tongue and grove panelling most of the way round. All of the Cupboard internals in this kitchen where clad in a Birch veneer.
The main Focus of the kitchen was a Mercury Range Cooker in Blueberry. Above the Mercury cooker was a bespoke hood canopy designed to be at the correct height in a very low ceiling room. The sink and tap where from Franke, the sink being a VBK 720 twin bowl ceramic sink and a Franke Venician tap in chrome.
The whole kitchen was topped of in a beautiful granite called Ivory Fantasy in a 30mm thickness with pencil round edge profile.

Rénovation complète d'une maison de village à Aix-en-Provence. Redistribution des espaces. Création : d'une entrée avec banquette et rangement ainsi qu'une buanderie.

The Laundry room looks out over the back yard with corner windows, dark greenish gray cabinetry, grey hexagon tile floors and a butcerblock countertop.
6 254 foton på tvättstuga, med en nedsänkt diskho
1