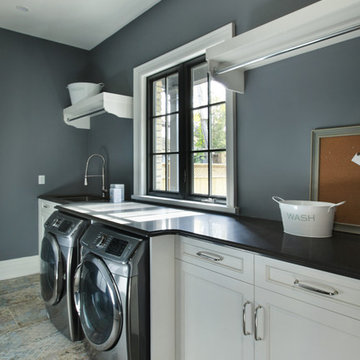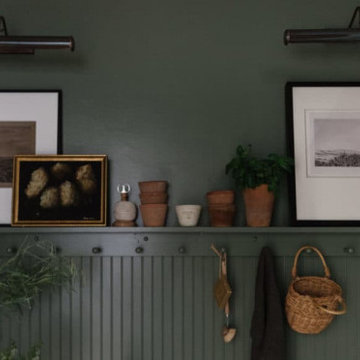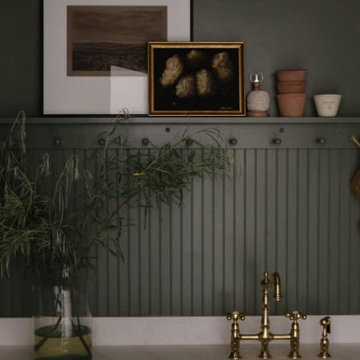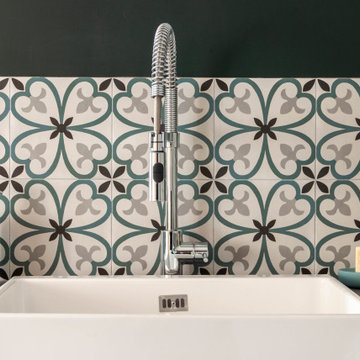975 foton på tvättstuga, med gröna väggar
Sortera efter:
Budget
Sortera efter:Populärt i dag
1 - 20 av 975 foton
Artikel 1 av 2

The laundry room is crafted with beauty and function in mind. Its custom cabinets, drying racks, and little sitting desk are dressed in a gorgeous sage green and accented with hints of brass.
Pretty mosaic backsplash from Stone Impressions give the room and antiqued, casual feel.

Who said a Laundry Room had to be dull and boring? This colorful laundry room is loaded with storage both in its custom cabinetry and also in its 3 large closets for winter/spring clothing. The black and white 20x20 floor tile gives a nod to retro and is topped off with apple green walls and an organic free-form backsplash tile! This room serves as a doggy mud-room, eating center and luxury doggy bathing spa area as well. The organic wall tile was designed for visual interest as well as for function. The tall and wide backsplash provides wall protection behind the doggy bathing station. The bath center is equipped with a multifunction hand-held faucet with a metal hose for ease while giving the dogs a bath. The shelf underneath the sink is a pull-out doggy eating station and the food is located in a pull-out trash bin.

This gorgeous beach condo sits on the banks of the Pacific ocean in Solana Beach, CA. The previous design was dark, heavy and out of scale for the square footage of the space. We removed an outdated bulit in, a column that was not supporting and all the detailed trim work. We replaced it with white kitchen cabinets, continuous vinyl plank flooring and clean lines throughout. The entry was created by pulling the lower portion of the bookcases out past the wall to create a foyer. The shelves are open to both sides so the immediate view of the ocean is not obstructed. New patio sliders now open in the center to continue the view. The shiplap ceiling was updated with a fresh coat of paint and smaller LED can lights. The bookcases are the inspiration color for the entire design. Sea glass green, the color of the ocean, is sprinkled throughout the home. The fireplace is now a sleek contemporary feel with a tile surround. The mantel is made from old barn wood. A very special slab of quartzite was used for the bookcase counter, dining room serving ledge and a shelf in the laundry room. The kitchen is now white and bright with glass tile that reflects the colors of the water. The hood and floating shelves have a weathered finish to reflect drift wood. The laundry room received a face lift starting with new moldings on the door, fresh paint, a rustic cabinet and a stone shelf. The guest bathroom has new white tile with a beachy mosaic design and a fresh coat of paint on the vanity. New hardware, sinks, faucets, mirrors and lights finish off the design. The master bathroom used to be open to the bedroom. We added a wall with a barn door for privacy. The shower has been opened up with a beautiful pebble tile water fall. The pebbles are repeated on the vanity with a natural edge finish. The vanity received a fresh paint job, new hardware, faucets, sinks, mirrors and lights. The guest bedroom has a custom double bunk with reading lamps for the kiddos. This space now reflects the community it is in, and we have brought the beach inside.

Photo taken as you walk into the Laundry Room from the Garage. Doorway to Kitchen is to the immediate right in photo. Photo tile mural (from The Tile Mural Store www.tilemuralstore.com ) behind the sink was used to evoke nature and waterfowl on the nearby Chesapeake Bay, as well as an entry focal point of interest for the room.
Photo taken by homeowner.

Foto på en liten funkis beige linjär liten tvättstuga, med en undermonterad diskho, släta luckor, beige skåp, bänkskiva i kvarts, gröna väggar, ljust trägolv, en tvättpelare och brunt golv

Idéer för små linjära tvättstugor enbart för tvätt, med skåp i shakerstil, vita skåp, gröna väggar och en tvättmaskin och torktumlare bredvid varandra

Jeff McNamara Photography
Bild på en lantlig vita vitt tvättstuga enbart för tvätt, med en undermonterad diskho, vita skåp, bänkskiva i koppar, gröna väggar, klinkergolv i keramik, en tvättmaskin och torktumlare bredvid varandra, vitt golv och luckor med profilerade fronter
Bild på en lantlig vita vitt tvättstuga enbart för tvätt, med en undermonterad diskho, vita skåp, bänkskiva i koppar, gröna väggar, klinkergolv i keramik, en tvättmaskin och torktumlare bredvid varandra, vitt golv och luckor med profilerade fronter

David Merrick
Idéer för att renovera ett mellanstort eklektiskt l-format grovkök, med en rustik diskho, öppna hyllor, träbänkskiva, gröna väggar, betonggolv, en tvättmaskin och torktumlare bredvid varandra och skåp i mellenmörkt trä
Idéer för att renovera ett mellanstort eklektiskt l-format grovkök, med en rustik diskho, öppna hyllor, träbänkskiva, gröna väggar, betonggolv, en tvättmaskin och torktumlare bredvid varandra och skåp i mellenmörkt trä

This laundry room is fully functional with it's fold-down hanging drying rack and pull out laundry cabinets. The cabinets are custom-made in alder with louvered doors by a local wood worker. The sliding barn door is made entirely from reclaimed wood in a patchwork pattern by local artist, Rob Payne. Side-by-side washer and dryer sit underneath a linen Caesarstone quartz countertop. The floor is 2'x3' tiles of Pennsylvania Bluestone. Wall color is palladian blue by Benjamin Moore.
Photography by Marie-Dominique Verdier

The Gambrel Roof Home is a dutch colonial design with inspiration from the East Coast. Designed from the ground up by our team - working closely with architect and builder, we created a classic American home with fantastic street appeal

Make a closet laundry space work harder and look better by surrounding the washer and dryer with smart solutions.
Idéer för att renovera en liten vintage beige linjär beige liten tvättstuga, med träbänkskiva, ljust trägolv, en tvättmaskin och torktumlare bredvid varandra och gröna väggar
Idéer för att renovera en liten vintage beige linjär beige liten tvättstuga, med träbänkskiva, ljust trägolv, en tvättmaskin och torktumlare bredvid varandra och gröna väggar

Laundry room's are one of the most utilized spaces in the home so it's paramount that the design is not only functional but characteristic of the client. To continue with the rustic farmhouse aesthetic, we wanted to give our client the ability to walk into their laundry room and be happy about being in it. Custom laminate cabinetry in a sage colored green pairs with the green and white landscape scene wallpaper on the ceiling. To add more texture, white square porcelain tiles are on the sink wall, while small bead board painted green to match the cabinetry is on the other walls. The large sink provides ample space to wash almost anything and the brick flooring is a perfect touch of utilitarian that the client desired.

Idéer för en lantlig svarta linjär tvättstuga enbart för tvätt, med öppna hyllor, gröna skåp, gröna väggar, mörkt trägolv, en tvättmaskin och torktumlare bredvid varandra och brunt golv

Delve into the vintage modern charm of our laundry room design from the Rocky Terrace project by Boxwood Avenue Interiors. Painted in a striking green hue, this space seamlessly combines vintage elements with contemporary functionality. A monochromatic color scheme, featuring Sherwin Williams' "Dried Thyme," bathes the room in a soothing, harmonious ambiance. Vintage-inspired plumbing fixtures and bridge faucets above a classic apron front sink add an intentional touch, while dark oil-rubbed bronze hardware complements timeless shaker cabinets. Beadboard backsplash and a peg rail break up the space beautifully, with a herringbone brick floor providing a classic twist. Carefully curated vintage decor pieces from the Mercantile and unexpected picture lights above artwork add sophistication, making this laundry room more than just utilitarian but a charming, functional space. Let it inspire your own design endeavors, whether a remodel, new build, or a design project that seeks the power of transformation

Delve into the vintage modern charm of our laundry room design from the Rocky Terrace project by Boxwood Avenue Interiors. Painted in a striking green hue, this space seamlessly combines vintage elements with contemporary functionality. A monochromatic color scheme, featuring Sherwin Williams' "Dried Thyme," bathes the room in a soothing, harmonious ambiance. Vintage-inspired plumbing fixtures and bridge faucets above a classic apron front sink add an intentional touch, while dark oil-rubbed bronze hardware complements timeless shaker cabinets. Beadboard backsplash and a peg rail break up the space beautifully, with a herringbone brick floor providing a classic twist. Carefully curated vintage decor pieces from the Mercantile and unexpected picture lights above artwork add sophistication, making this laundry room more than just utilitarian but a charming, functional space. Let it inspire your own design endeavors, whether a remodel, new build, or a design project that seeks the power of transformation

Fun and playful utility, laundry room with WC, cloak room.
Inredning av en klassisk liten vita linjär vitt tvättstuga enbart för tvätt, med en integrerad diskho, släta luckor, gröna skåp, bänkskiva i kvartsit, rosa stänkskydd, stänkskydd i keramik, gröna väggar, ljust trägolv, en tvättmaskin och torktumlare bredvid varandra och grått golv
Inredning av en klassisk liten vita linjär vitt tvättstuga enbart för tvätt, med en integrerad diskho, släta luckor, gröna skåp, bänkskiva i kvartsit, rosa stänkskydd, stänkskydd i keramik, gröna väggar, ljust trägolv, en tvättmaskin och torktumlare bredvid varandra och grått golv

A high performance and sustainable mountain home. We fit a lot of function into a relatively small space when renovating the Entry/Mudroom and Laundry area.

Inspiration för ett stort vintage vit linjärt vitt grovkök, med en nedsänkt diskho, skåp i shakerstil, vita skåp, grått stänkskydd, gröna väggar, en tvättmaskin och torktumlare bredvid varandra och grått golv

Klassisk inredning av en mellanstor vita linjär vitt tvättstuga enbart för tvätt, med en rustik diskho, luckor med infälld panel, vita skåp, bänkskiva i kvarts, gröna väggar, vinylgolv, en tvättmaskin och torktumlare bredvid varandra och flerfärgat golv

Inspiration för stora industriella grått grovkök, med en enkel diskho, kaklad bänkskiva, gröna väggar, klinkergolv i keramik, en tvättmaskin och torktumlare bredvid varandra och grått golv
975 foton på tvättstuga, med gröna väggar
1