1 105 foton på tvättstuga, med luckor med profilerade fronter
Sortera efter:
Budget
Sortera efter:Populärt i dag
221 - 240 av 1 105 foton
Artikel 1 av 2
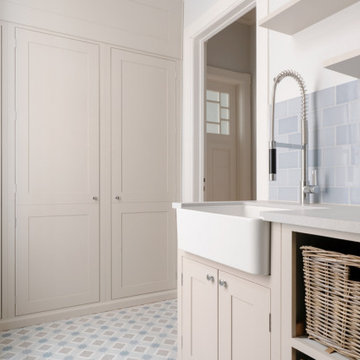
Neptune Laundry room
Inspiration för en mellanstor lantlig grå linjär grått tvättstuga enbart för tvätt, med en rustik diskho, luckor med profilerade fronter, bänkskiva i kvartsit, blått stänkskydd, stänkskydd i keramik, grå väggar, klinkergolv i keramik, en tvättpelare och blått golv
Inspiration för en mellanstor lantlig grå linjär grått tvättstuga enbart för tvätt, med en rustik diskho, luckor med profilerade fronter, bänkskiva i kvartsit, blått stänkskydd, stänkskydd i keramik, grå väggar, klinkergolv i keramik, en tvättpelare och blått golv

Dans ce grand appartement, l’accent a été mis sur des couleurs fortes qui donne du caractère à cet intérieur.
On retrouve un bleu nuit dans le salon avec la bibliothèque sur mesure ainsi que dans la chambre parentale. Cette couleur donne de la profondeur à la pièce ainsi qu’une ambiance intimiste. La couleur verte se décline dans la cuisine et dans l’entrée qui a été entièrement repensée pour être plus fonctionnelle. La verrière d’artiste au style industriel relie les deux espaces pour créer une continuité visuelle.
Enfin, on trouve une couleur plus forte, le rouge terracotta, dans l’espace servant à la fois de bureau et de buanderie. Elle donne du dynamisme à la pièce et inspire la créativité !
Un cocktail de couleurs tendance associé avec des matériaux de qualité, ça donne ça !
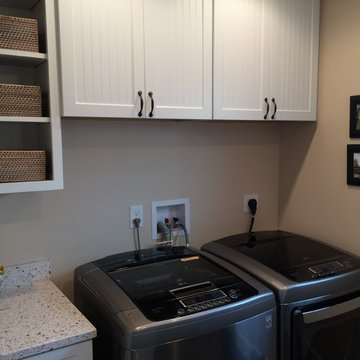
Idéer för att renovera en liten vintage parallell tvättstuga enbart för tvätt, med en enkel diskho, luckor med profilerade fronter, vita skåp, beige väggar, vinylgolv och en tvättmaskin och torktumlare bredvid varandra

Tired of doing laundry in an unfinished rugged basement? The owners of this 1922 Seward Minneapolis home were as well! They contacted Castle to help them with their basement planning and build for a finished laundry space and new bathroom with shower.
Changes were first made to improve the health of the home. Asbestos tile flooring/glue was abated and the following items were added: a sump pump and drain tile, spray foam insulation, a glass block window, and a Panasonic bathroom fan.
After the designer and client walked through ideas to improve flow of the space, we decided to eliminate the existing 1/2 bath in the family room and build the new 3/4 bathroom within the existing laundry room. This allowed the family room to be enlarged.
Plumbing fixtures in the bathroom include a Kohler, Memoirs® Stately 24″ pedestal bathroom sink, Kohler, Archer® sink faucet and showerhead in polished chrome, and a Kohler, Highline® Comfort Height® toilet with Class Five® flush technology.
American Olean 1″ hex tile was installed in the shower’s floor, and subway tile on shower walls all the way up to the ceiling. A custom frameless glass shower enclosure finishes the sleek, open design.
Highly wear-resistant Adura luxury vinyl tile flooring runs throughout the entire bathroom and laundry room areas.
The full laundry room was finished to include new walls and ceilings. Beautiful shaker-style cabinetry with beadboard panels in white linen was chosen, along with glossy white cultured marble countertops from Central Marble, a Blanco, Precis 27″ single bowl granite composite sink in cafe brown, and a Kohler, Bellera® sink faucet.
We also decided to save and restore some original pieces in the home, like their existing 5-panel doors; one of which was repurposed into a pocket door for the new bathroom.
The homeowners completed the basement finish with new carpeting in the family room. The whole basement feels fresh, new, and has a great flow. They will enjoy their healthy, happy home for years to come.
Designed by: Emily Blonigen
See full details, including before photos at https://www.castlebri.com/basements/project-3378-1/

Tom Roe
Idéer för att renovera ett litet vintage vit l-format vitt grovkök med garderob, med en nedsänkt diskho, luckor med profilerade fronter, vita skåp, marmorbänkskiva, blå väggar, klinkergolv i keramik och flerfärgat golv
Idéer för att renovera ett litet vintage vit l-format vitt grovkök med garderob, med en nedsänkt diskho, luckor med profilerade fronter, vita skåp, marmorbänkskiva, blå väggar, klinkergolv i keramik och flerfärgat golv
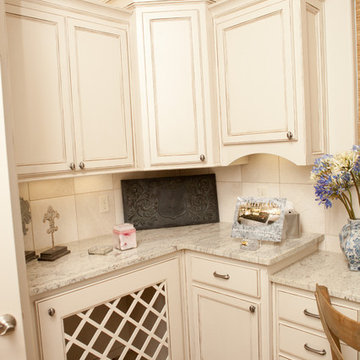
Lubbock parade homes 2011..
Inredning av en klassisk stor flerfärgade u-formad flerfärgat tvättstuga enbart för tvätt, med luckor med profilerade fronter, vita skåp, granitbänkskiva, vita väggar, en tvättmaskin och torktumlare bredvid varandra, vinylgolv och flerfärgat golv
Inredning av en klassisk stor flerfärgade u-formad flerfärgat tvättstuga enbart för tvätt, med luckor med profilerade fronter, vita skåp, granitbänkskiva, vita väggar, en tvättmaskin och torktumlare bredvid varandra, vinylgolv och flerfärgat golv
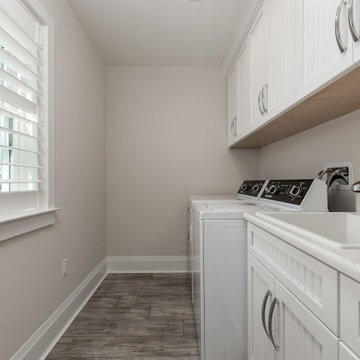
Lots of cabinets and storage for this small, simple laundry near the entry for easy access from the beach.
Inspiration för en liten maritim vita parallell vitt tvättstuga enbart för tvätt, med en nedsänkt diskho, luckor med profilerade fronter, vita skåp, bänkskiva i koppar, grå väggar, klinkergolv i porslin, en tvättmaskin och torktumlare bredvid varandra och grått golv
Inspiration för en liten maritim vita parallell vitt tvättstuga enbart för tvätt, med en nedsänkt diskho, luckor med profilerade fronter, vita skåp, bänkskiva i koppar, grå väggar, klinkergolv i porslin, en tvättmaskin och torktumlare bredvid varandra och grått golv
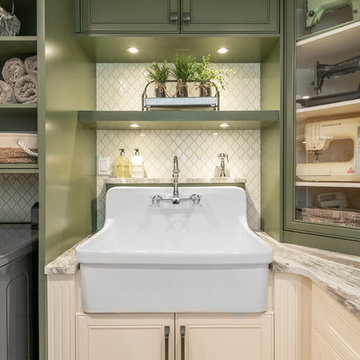
A farmhouse laundry sink adds charm and is perfect for soaking clothes - and for washing the homeowner's small dog. A combination of closed and open storage creates visual interest while providing easy access to items used most.
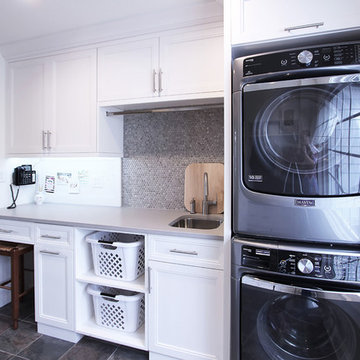
Cabinets by Walker Woodworking, Kitchen design by Brandon Fitzmorris, photography by Maire Walker
Inredning av en klassisk stor l-formad tvättstuga, med luckor med profilerade fronter, vita skåp och bänkskiva i kvarts
Inredning av en klassisk stor l-formad tvättstuga, med luckor med profilerade fronter, vita skåp och bänkskiva i kvarts
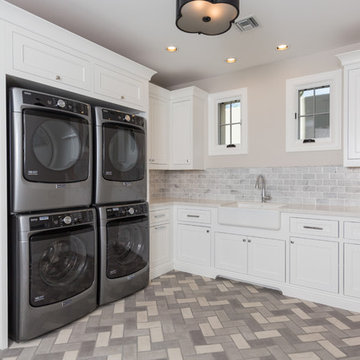
Brian Dunham Photography brdunham.com
Foto på en mellanstor vintage vita l-formad tvättstuga enbart för tvätt, med en rustik diskho, luckor med profilerade fronter, vita skåp, bänkskiva i kvarts, vita väggar, tegelgolv, en tvättpelare och grått golv
Foto på en mellanstor vintage vita l-formad tvättstuga enbart för tvätt, med en rustik diskho, luckor med profilerade fronter, vita skåp, bänkskiva i kvarts, vita väggar, tegelgolv, en tvättpelare och grått golv
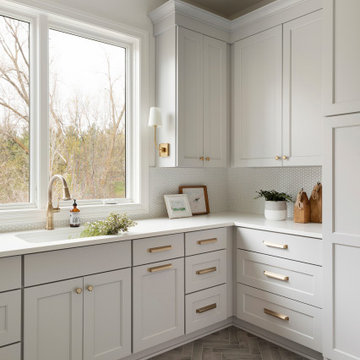
Martha O'Hara Interiors, Interior Design & Photo Styling | Thompson Construction, Builder | Spacecrafting Photography, Photography
Please Note: All “related,” “similar,” and “sponsored” products tagged or listed by Houzz are not actual products pictured. They have not been approved by Martha O’Hara Interiors nor any of the professionals credited. For information about our work, please contact design@oharainteriors.com.
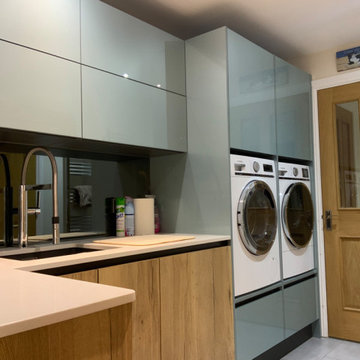
This utility room is very typical in size but not a typical design. Raising the laundry product to eye level provides great access and usability. The extra work surface is a great space for easy access items and is maximised with storage and functionality.
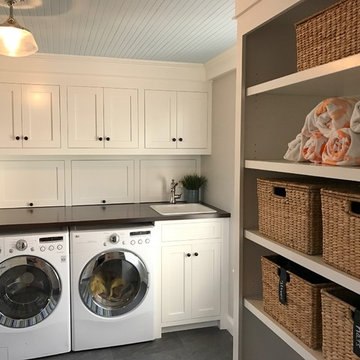
Inspiration för ett mellanstort vintage u-format grovkök, med en nedsänkt diskho, luckor med profilerade fronter, vita skåp, träbänkskiva, grå väggar, klinkergolv i porslin och en tvättmaskin och torktumlare bredvid varandra
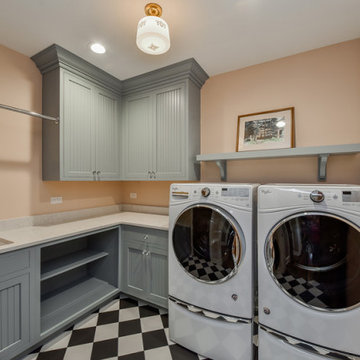
Idéer för att renovera en liten vintage vita l-formad vitt tvättstuga enbart för tvätt, med en undermonterad diskho, luckor med profilerade fronter, blå skåp, bänkskiva i kvarts, rosa väggar, klinkergolv i keramik, en tvättmaskin och torktumlare bredvid varandra och svart golv

The custom laundry room is finished with a gray porcelain tile floor and features white custom inset cabinetry including floor to ceiling storage, hanging drying station and drying rack drawers, solid surface countertops with laminated edge, undermount sink with Waterstone faucet in satin nickel finish and Penny Round light grey porcelain tile backsplash
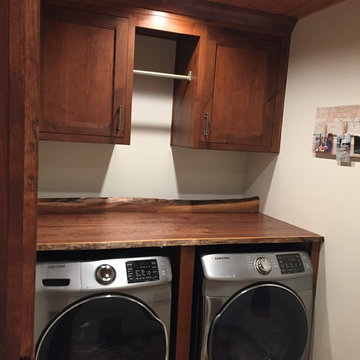
Laundry and bathroom remodel in rustic country home. Cabinetry is Showplace Inset in rustic (knotty) alder wood, autumn stain. Live edge wood top with live edge wood backsplash. Barn door is stained in same finish.
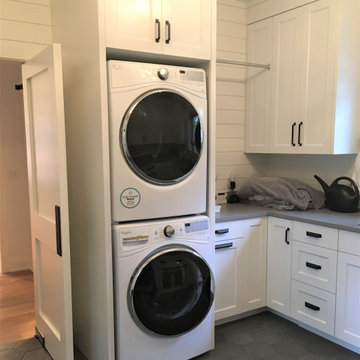
Laundry/Mudroom/Dog Kennel & treat space.
Inspiration för ett mellanstort lantligt grå grått grovkök, med en undermonterad diskho, luckor med profilerade fronter, vita skåp, bänkskiva i kvarts, vita väggar, klinkergolv i keramik, en tvättpelare och grått golv
Inspiration för ett mellanstort lantligt grå grått grovkök, med en undermonterad diskho, luckor med profilerade fronter, vita skåp, bänkskiva i kvarts, vita väggar, klinkergolv i keramik, en tvättpelare och grått golv

Inredning av en modern stor grå parallell grått tvättstuga enbart för tvätt, med en enkel diskho, luckor med profilerade fronter, grå skåp, bänkskiva i täljsten, vita väggar, klinkergolv i terrakotta, en tvättmaskin och torktumlare bredvid varandra och brunt golv
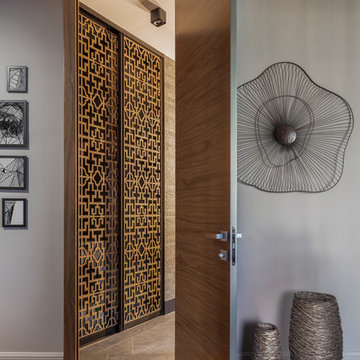
Диана Мальцева, Юрий Гришко
Exempel på ett litet modernt linjärt grovkök, med luckor med profilerade fronter, skåp i ljust trä, klinkergolv i porslin, tvättmaskin och torktumlare byggt in i ett skåp och svart golv
Exempel på ett litet modernt linjärt grovkök, med luckor med profilerade fronter, skåp i ljust trä, klinkergolv i porslin, tvättmaskin och torktumlare byggt in i ett skåp och svart golv
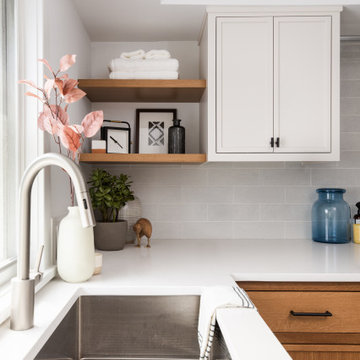
Bild på ett mellanstort vintage vit l-format vitt grovkök, med en nedsänkt diskho, luckor med profilerade fronter, vita skåp, bänkskiva i koppar, vita väggar, en tvättmaskin och torktumlare bredvid varandra och grått golv
1 105 foton på tvättstuga, med luckor med profilerade fronter
12