1 105 foton på tvättstuga, med luckor med profilerade fronter
Sortera efter:
Budget
Sortera efter:Populärt i dag
181 - 200 av 1 105 foton
Artikel 1 av 2

Practicality and budget were the focus in this design for a Utility Room that does double duty. A bright colour was chosen for the paint and a very cheerfully frilled skirt adds on. A deep sink can deal with flowers, the washing or the debris from a muddy day out of doors. It's important to consider the function(s) of a room. We like a combo when possible.
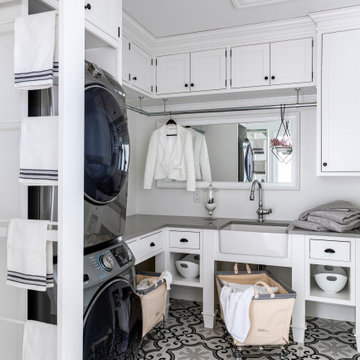
With a series of pull out drying racks, fold away ironing board, lots of counter space, storage galore, rolling laundry carts and rods for hanging items to dry this laundry room has it all both in form and function.

This expansive laundry room, mud room is a dream come true for this new home nestled in the Colorado Rockies in Fraser Valley. This is a beautiful transition from outside to the great room beyond. A place to sit, take off your boots and coat and plenty of storage.
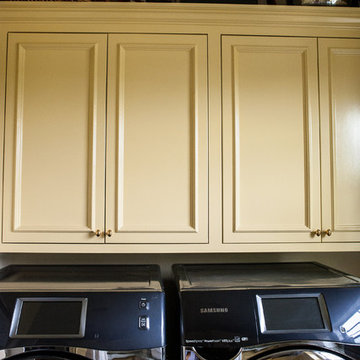
Cabinets are Benjamin Moore Concord Ivory
Walls are Weston Flax
Fabric for window and under counter is Duralee 72085-151
Idéer för en liten klassisk tvättstuga enbart för tvätt, med luckor med profilerade fronter, beige skåp, marmorbänkskiva, beige väggar och en tvättmaskin och torktumlare bredvid varandra
Idéer för en liten klassisk tvättstuga enbart för tvätt, med luckor med profilerade fronter, beige skåp, marmorbänkskiva, beige väggar och en tvättmaskin och torktumlare bredvid varandra
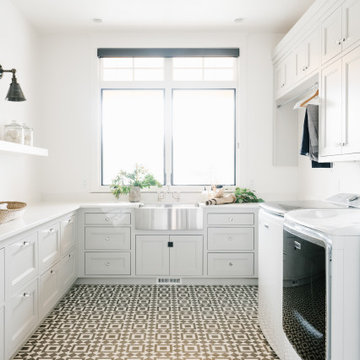
House of Jade Interiors. Custom home laundry room.
Idéer för vintage u-formade vitt tvättstugor enbart för tvätt, med en rustik diskho, luckor med profilerade fronter, vita skåp, vita väggar, en tvättmaskin och torktumlare bredvid varandra och flerfärgat golv
Idéer för vintage u-formade vitt tvättstugor enbart för tvätt, med en rustik diskho, luckor med profilerade fronter, vita skåp, vita väggar, en tvättmaskin och torktumlare bredvid varandra och flerfärgat golv
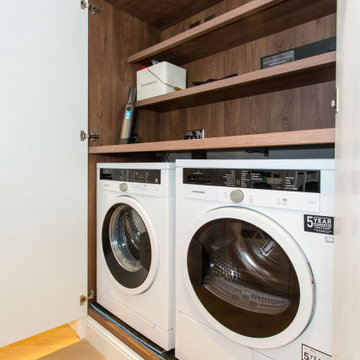
This utility cupboard is an elegant way of making use of a compact space and providing amenities hidden away in the flat.
Idéer för en liten modern parallell liten tvättstuga, med luckor med profilerade fronter, vita skåp och träbänkskiva
Idéer för en liten modern parallell liten tvättstuga, med luckor med profilerade fronter, vita skåp och träbänkskiva
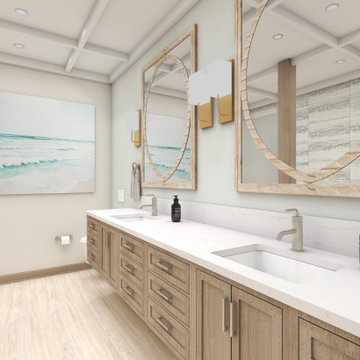
Bild på ett mellanstort lantligt vit parallellt vitt grovkök, med en undermonterad diskho, luckor med profilerade fronter, vita skåp, bänkskiva i kvarts, beige väggar, tegelgolv, en tvättmaskin och torktumlare bredvid varandra och rosa golv
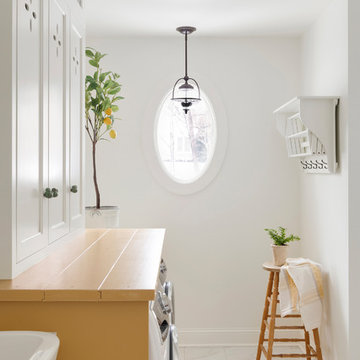
Idéer för ett mellanstort lantligt gul linjärt grovkök, med en nedsänkt diskho, luckor med profilerade fronter, gula skåp, en tvättmaskin och torktumlare bredvid varandra och vitt golv
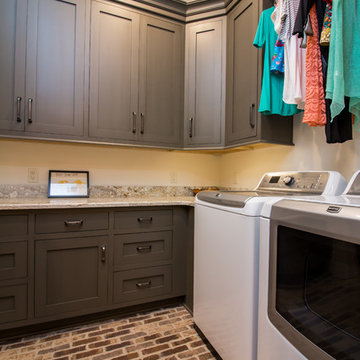
Brad Watson
Inspiration för klassiska tvättstugor, med luckor med profilerade fronter och tegelgolv
Inspiration för klassiska tvättstugor, med luckor med profilerade fronter och tegelgolv
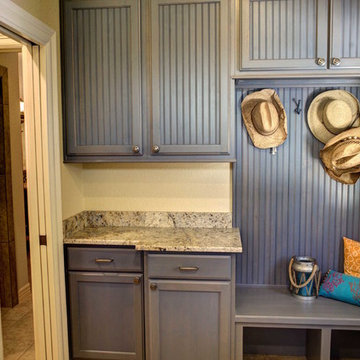
Custom colored stained beadboard cabinets.
Bild på ett mellanstort vintage u-format grovkök, med en undermonterad diskho, luckor med profilerade fronter, blå skåp, granitbänkskiva, gula väggar, klinkergolv i keramik och en tvättmaskin och torktumlare bredvid varandra
Bild på ett mellanstort vintage u-format grovkök, med en undermonterad diskho, luckor med profilerade fronter, blå skåp, granitbänkskiva, gula väggar, klinkergolv i keramik och en tvättmaskin och torktumlare bredvid varandra

Advisement + Design - Construction advisement, custom millwork & custom furniture design, interior design & art curation by Chango & Co.
Foto på ett mycket stort vintage vit l-format grovkök, med en integrerad diskho, luckor med profilerade fronter, svarta skåp, bänkskiva i kvarts, vitt stänkskydd, vita väggar, klinkergolv i keramik, en tvättmaskin och torktumlare bredvid varandra och flerfärgat golv
Foto på ett mycket stort vintage vit l-format grovkök, med en integrerad diskho, luckor med profilerade fronter, svarta skåp, bänkskiva i kvarts, vitt stänkskydd, vita väggar, klinkergolv i keramik, en tvättmaskin och torktumlare bredvid varandra och flerfärgat golv
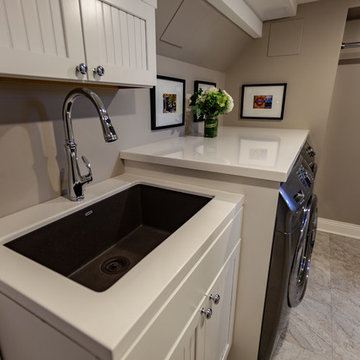
Tired of doing laundry in an unfinished rugged basement? The owners of this 1922 Seward Minneapolis home were as well! They contacted Castle to help them with their basement planning and build for a finished laundry space and new bathroom with shower.
Changes were first made to improve the health of the home. Asbestos tile flooring/glue was abated and the following items were added: a sump pump and drain tile, spray foam insulation, a glass block window, and a Panasonic bathroom fan.
After the designer and client walked through ideas to improve flow of the space, we decided to eliminate the existing 1/2 bath in the family room and build the new 3/4 bathroom within the existing laundry room. This allowed the family room to be enlarged.
Plumbing fixtures in the bathroom include a Kohler, Memoirs® Stately 24″ pedestal bathroom sink, Kohler, Archer® sink faucet and showerhead in polished chrome, and a Kohler, Highline® Comfort Height® toilet with Class Five® flush technology.
American Olean 1″ hex tile was installed in the shower’s floor, and subway tile on shower walls all the way up to the ceiling. A custom frameless glass shower enclosure finishes the sleek, open design.
Highly wear-resistant Adura luxury vinyl tile flooring runs throughout the entire bathroom and laundry room areas.
The full laundry room was finished to include new walls and ceilings. Beautiful shaker-style cabinetry with beadboard panels in white linen was chosen, along with glossy white cultured marble countertops from Central Marble, a Blanco, Precis 27″ single bowl granite composite sink in cafe brown, and a Kohler, Bellera® sink faucet.
We also decided to save and restore some original pieces in the home, like their existing 5-panel doors; one of which was repurposed into a pocket door for the new bathroom.
The homeowners completed the basement finish with new carpeting in the family room. The whole basement feels fresh, new, and has a great flow. They will enjoy their healthy, happy home for years to come.
Designed by: Emily Blonigen
See full details, including before photos at https://www.castlebri.com/basements/project-3378-1/
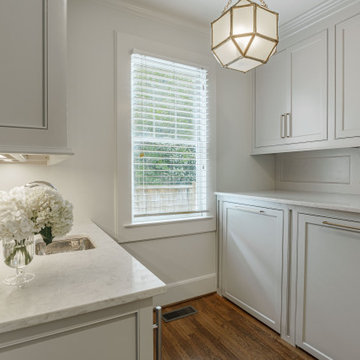
Hidden washer and dryer in open laundry room.
Foto på ett litet vintage vit parallellt grovkök, med luckor med profilerade fronter, grå skåp, marmorbänkskiva, stänkskydd med metallisk yta, spegel som stänkskydd, vita väggar, mörkt trägolv, en tvättmaskin och torktumlare bredvid varandra och brunt golv
Foto på ett litet vintage vit parallellt grovkök, med luckor med profilerade fronter, grå skåp, marmorbänkskiva, stänkskydd med metallisk yta, spegel som stänkskydd, vita väggar, mörkt trägolv, en tvättmaskin och torktumlare bredvid varandra och brunt golv

Inspiration för en funkis svarta linjär svart tvättstuga, med en undermonterad diskho, luckor med profilerade fronter, svarta skåp, grått stänkskydd, grå väggar, ljust trägolv, en tvättmaskin och torktumlare bredvid varandra och beiget golv
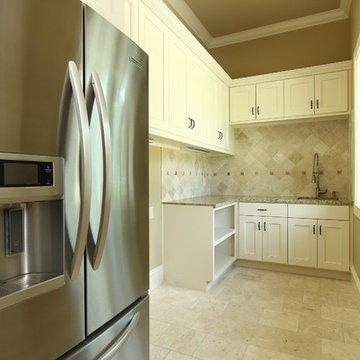
Exempel på en stor klassisk l-formad tvättstuga enbart för tvätt, med en undermonterad diskho, luckor med profilerade fronter, vita skåp, granitbänkskiva, travertin golv och en tvättmaskin och torktumlare bredvid varandra
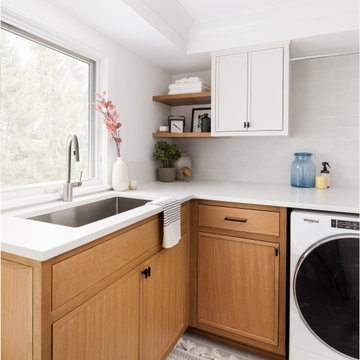
Inspiration för ett mellanstort vintage vit l-format vitt grovkök, med en nedsänkt diskho, luckor med profilerade fronter, vita skåp, bänkskiva i koppar, vita väggar, en tvättmaskin och torktumlare bredvid varandra och grått golv

The ultimate coastal beach home situated on the shoreintracoastal waterway. The kitchen features white inset upper cabinetry balanced with rustic hickory base cabinets with a driftwood feel. The driftwood v-groove ceiling is framed in white beams. he 2 islands offer a great work space as well as an island for socializng.
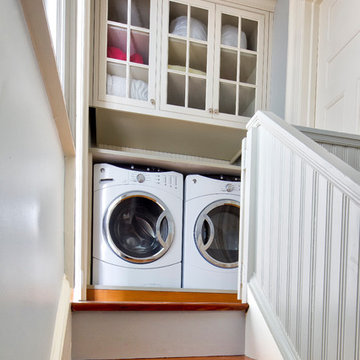
Washer and dryer tucked at the top- of a back stair with extra deep wall cabinets above.
Pete Weigley
Bild på en liten vintage vita linjär vitt liten tvättstuga, med luckor med profilerade fronter, vita skåp, träbänkskiva, blå väggar, mellanmörkt trägolv och en tvättmaskin och torktumlare bredvid varandra
Bild på en liten vintage vita linjär vitt liten tvättstuga, med luckor med profilerade fronter, vita skåp, träbänkskiva, blå väggar, mellanmörkt trägolv och en tvättmaskin och torktumlare bredvid varandra
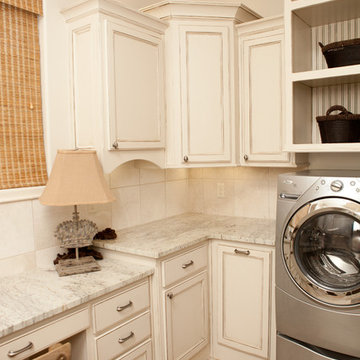
Idéer för stora vintage u-formade flerfärgat tvättstugor enbart för tvätt, med luckor med profilerade fronter, vita skåp, granitbänkskiva, vita väggar, vinylgolv, en tvättmaskin och torktumlare bredvid varandra och flerfärgat golv

Foto på en mellanstor vintage vita u-formad tvättstuga enbart för tvätt och med garderob, med en rustik diskho, luckor med profilerade fronter, skåp i mellenmörkt trä, bänkskiva i kvarts, vita väggar, klinkergolv i porslin och brunt golv
1 105 foton på tvättstuga, med luckor med profilerade fronter
10