963 foton på tvättstuga, med öppna hyllor
Sortera efter:
Budget
Sortera efter:Populärt i dag
181 - 200 av 963 foton
Artikel 1 av 2
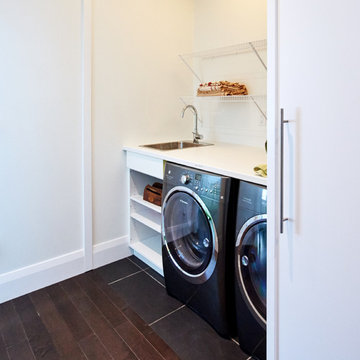
Frank Crawford
Bild på en liten funkis linjär liten tvättstuga, med en enkel diskho, öppna hyllor, vita skåp, laminatbänkskiva, vita väggar, klinkergolv i porslin och en tvättmaskin och torktumlare bredvid varandra
Bild på en liten funkis linjär liten tvättstuga, med en enkel diskho, öppna hyllor, vita skåp, laminatbänkskiva, vita väggar, klinkergolv i porslin och en tvättmaskin och torktumlare bredvid varandra
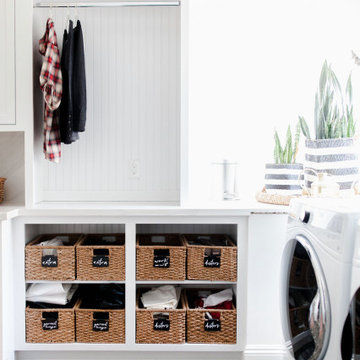
Idéer för vintage vitt tvättstugor enbart för tvätt, med öppna hyllor, vita skåp, vita väggar, en tvättmaskin och torktumlare bredvid varandra och grått golv
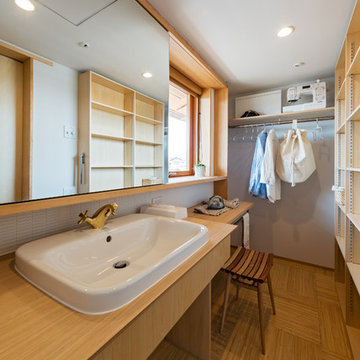
Foto på ett orientaliskt linjärt grovkök, med en nedsänkt diskho, öppna hyllor, skåp i ljust trä, träbänkskiva och vita väggar
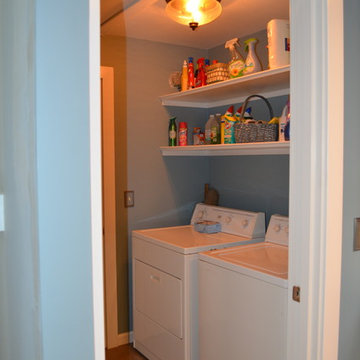
Previously the laundry area was a closet with a pass through area that lead to a hallway for the bedrooms. Since there was already access to the bedrooms on the other side of the wall, we closed off the pass through, removed the closet doors in front of the washer/ dryer and gave the client a functional and usefully laundry room.
Coast to Coast Design, LLC
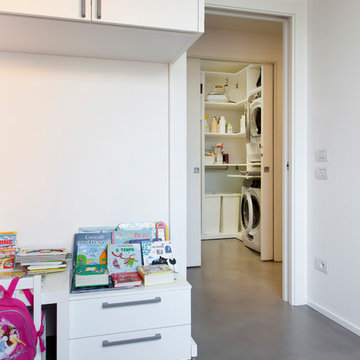
Michela Melotti
Inredning av ett modernt vit u-format vitt grovkök, med öppna hyllor, vita skåp, laminatbänkskiva, betonggolv, en tvättpelare och grått golv
Inredning av ett modernt vit u-format vitt grovkök, med öppna hyllor, vita skåp, laminatbänkskiva, betonggolv, en tvättpelare och grått golv
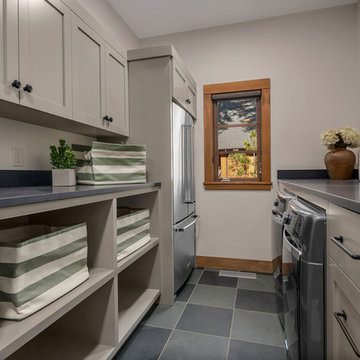
A large luxurious and organized laundry and mudroom that has everything one might need for a mountain estate. Plenty of counter space, cabinets, and storage shelves make it easy to separate laundry or fold and put away. A built-in bench and coat rack are ideal for putting on or taking off winter gear in comfort. Lastly, an extra fridge was added for those nights of entertaining!
Designed by Michelle Yorke Interiors who also serves Seattle as well as Seattle's Eastside suburbs from Mercer Island all the way through Issaquah.
For more about Michelle Yorke, click here: https://michelleyorkedesign.com/
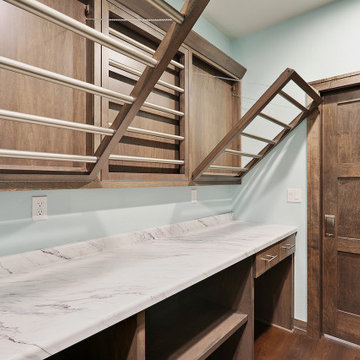
Idéer för en mellanstor klassisk vita linjär tvättstuga enbart för tvätt, med öppna hyllor, skåp i mörkt trä, bänkskiva i koppar, blå väggar och mörkt trägolv
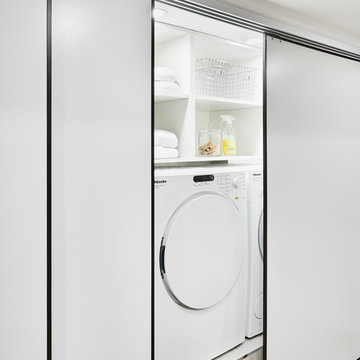
Stephani Buchman Photography
Bild på en liten funkis linjär liten tvättstuga, med öppna hyllor, vita skåp, vita väggar, mellanmörkt trägolv, en tvättmaskin och torktumlare bredvid varandra och brunt golv
Bild på en liten funkis linjär liten tvättstuga, med öppna hyllor, vita skåp, vita väggar, mellanmörkt trägolv, en tvättmaskin och torktumlare bredvid varandra och brunt golv
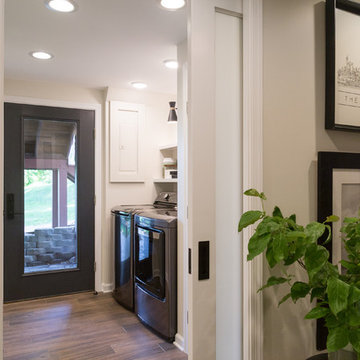
Bild på en funkis tvättstuga enbart för tvätt, med öppna hyllor, vita skåp, beige väggar, mellanmörkt trägolv, en tvättmaskin och torktumlare bredvid varandra och brunt golv
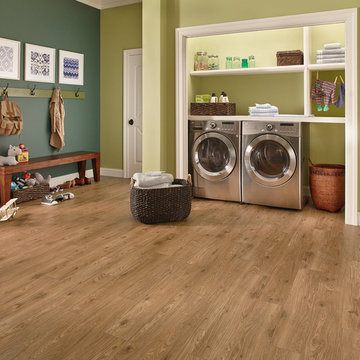
Inspiration för en liten vintage linjär tvättstuga enbart för tvätt, med öppna hyllor, vita skåp, gröna väggar, ljust trägolv och en tvättmaskin och torktumlare bredvid varandra
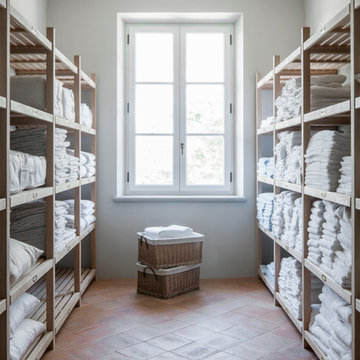
This bespoke laundry room was designed for a country house in Italy.
Idéer för stora lantliga parallella tvättstugor enbart för tvätt, med öppna hyllor, skåp i ljust trä, vita väggar och klinkergolv i keramik
Idéer för stora lantliga parallella tvättstugor enbart för tvätt, med öppna hyllor, skåp i ljust trä, vita väggar och klinkergolv i keramik
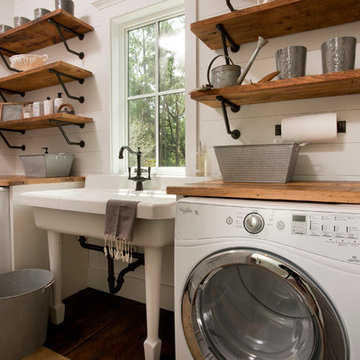
Inspiration för mellanstora klassiska linjära tvättstugor enbart för tvätt, med öppna hyllor, skåp i mellenmörkt trä, träbänkskiva, vita väggar, mörkt trägolv och en tvättmaskin och torktumlare bredvid varandra
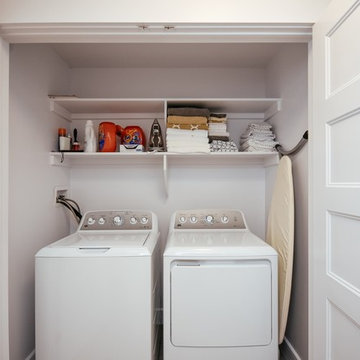
laundry closet
Inspiration för en liten funkis linjär liten tvättstuga, med öppna hyllor, vita skåp, vita väggar och en tvättmaskin och torktumlare bredvid varandra
Inspiration för en liten funkis linjär liten tvättstuga, med öppna hyllor, vita skåp, vita väggar och en tvättmaskin och torktumlare bredvid varandra
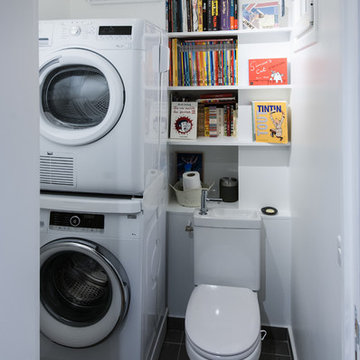
Jean Villain
Inredning av ett modernt litet linjärt grovkök, med öppna hyllor, vita skåp, vita väggar, klinkergolv i keramik och en tvättpelare
Inredning av ett modernt litet linjärt grovkök, med öppna hyllor, vita skåp, vita väggar, klinkergolv i keramik och en tvättpelare
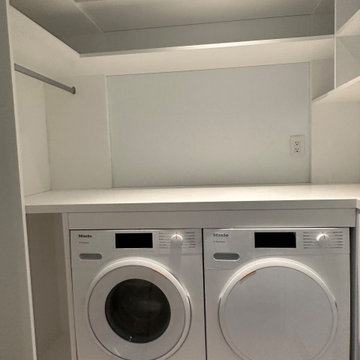
Custom walk in closets were designed by Studioteka for the primary bedroom and guest bedroom, and a custom laundry room was also designed for the space with a side-by-side configuration and folding, hanging, and storage space above and on either side. The team measured the number of linear feet of different types of hanging (long vs. short) as well as optimizing storage for jewelry, shoes, purses, and other items. Our custom pull detail can be found on all the drawers, bringing a seamless, clean, and organized look to the space.

Inspiration för små moderna linjära svart små tvättstugor, med öppna hyllor, svarta skåp, träbänkskiva, vita väggar, betonggolv, en tvättmaskin och torktumlare bredvid varandra och grått golv

化粧台の正面には、壁面収納を配置。
洗濯物や必要な物を小分けしながら収納することが可能
Industriell inredning av en mellanstor beige parallell beige tvättstuga enbart för tvätt och med garderob, med en nedsänkt diskho, öppna hyllor, skåp i ljust trä, träbänkskiva, beige väggar, laminatgolv och grått golv
Industriell inredning av en mellanstor beige parallell beige tvättstuga enbart för tvätt och med garderob, med en nedsänkt diskho, öppna hyllor, skåp i ljust trä, träbänkskiva, beige väggar, laminatgolv och grått golv
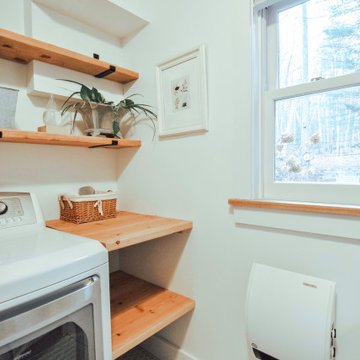
Modern inredning av ett litet parallellt grovkök, med en undermonterad diskho, öppna hyllor, skåp i mellenmörkt trä, träbänkskiva, vita väggar, klinkergolv i porslin, en tvättmaskin och torktumlare bredvid varandra och grått golv

Foto på en liten funkis beige linjär liten tvättstuga, med öppna hyllor, skåp i ljust trä, träbänkskiva och en tvättmaskin och torktumlare bredvid varandra
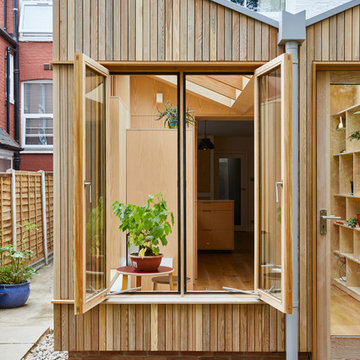
This 3 storey mid-terrace townhouse on the Harringay Ladder was in desperate need for some modernisation and general recuperation, having not been altered for several decades.
We were appointed to reconfigure and completely overhaul the outrigger over two floors which included new kitchen/dining and replacement conservatory to the ground with bathroom, bedroom & en-suite to the floor above.
Like all our projects we considered a variety of layouts and paid close attention to the form of the new extension to replace the uPVC conservatory to the rear garden. Conceived as a garden room, this space needed to be flexible forming an extension to the kitchen, containing utilities, storage and a nursery for plants but a space that could be closed off with when required, which led to discrete glazed pocket sliding doors to retain natural light.
We made the most of the north-facing orientation by adopting a butterfly roof form, typical to the London terrace, and introduced high-level clerestory windows, reaching up like wings to bring in morning and evening sunlight. An entirely bespoke glazed roof, double glazed panels supported by exposed Douglas fir rafters, provides an abundance of light at the end of the spacial sequence, a threshold space between the kitchen and the garden.
The orientation also meant it was essential to enhance the thermal performance of the un-insulated and damp masonry structure so we introduced insulation to the roof, floor and walls, installed passive ventilation which increased the efficiency of the external envelope.
A predominantly timber-based material palette of ash veneered plywood, for the garden room walls and new cabinets throughout, douglas fir doors and windows and structure, and an oak engineered floor all contribute towards creating a warm and characterful space.
963 foton på tvättstuga, med öppna hyllor
10