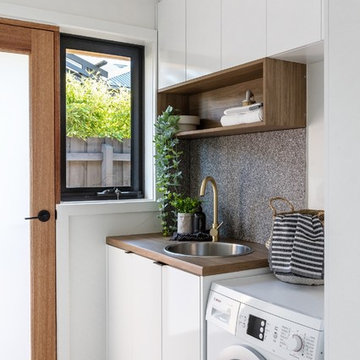963 foton på tvättstuga, med öppna hyllor
Sortera efter:
Budget
Sortera efter:Populärt i dag
201 - 220 av 963 foton
Artikel 1 av 2
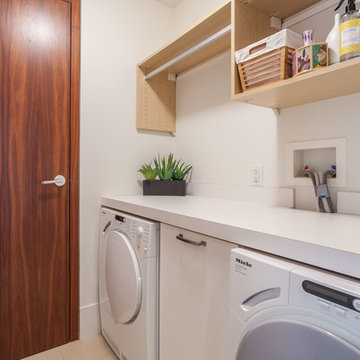
Philip Crocker
Collaborative design work between our clients and ourselves incorporating their own tastes, furniture and artwork as they downsized from a large home to an almost new condo. As with many of our projects we brought in our core group of trade specialists to consult and advise so that we could guide our clients through an easy process of option selections to meet their standards, timeline and budget. A very smooth project from beginning to end that included removal of the existing hardwood and carpet throughout, new painting throughout, some new lighting and detailed art glass work as well as custom metal and millwork. A successful project with excellent results and happy clients!
Do you want to renovate your condo?
Showcase Interiors Ltd. specializes in condo renovations. As well as thorough planning assistance including feasibility reviews and inspections, we can also provide permit acquisition services. We also possess Advanced Clearance through Worksafe BC and all General Liability Insurance for Strata Approval required for your proposed project.
Showcase Interiors Ltd. is a trusted, fully licensed and insured renovations firm offering exceptional service and high quality workmanship. We work with home and business owners to develop, manage and execute small to large renovations and unique installations. We work with accredited interior designers, engineers and authorities to deliver special projects from concept to completion on time & on budget. Our loyal clients love our integrity, reliability, level of service and depth of experience. Contact us today about your project and join our long list of satisfied clients!
We are a proud family business!
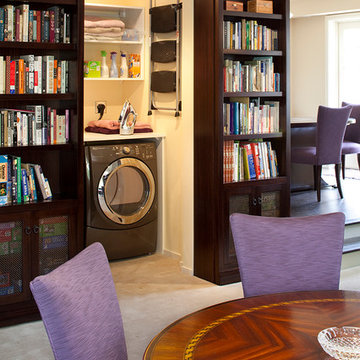
Eric Rorer Photography
Idéer för att renovera en liten vintage linjär liten tvättstuga, med öppna hyllor, vita skåp, bänkskiva i kvarts, linoleumgolv och en tvättmaskin och torktumlare bredvid varandra
Idéer för att renovera en liten vintage linjär liten tvättstuga, med öppna hyllor, vita skåp, bänkskiva i kvarts, linoleumgolv och en tvättmaskin och torktumlare bredvid varandra
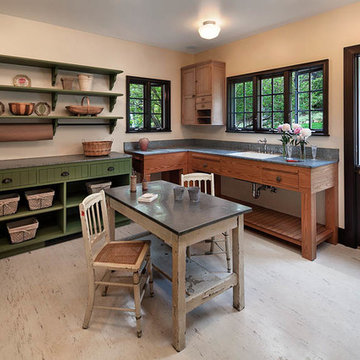
Inredning av ett lantligt stort grå u-format grått grovkök, med en nedsänkt diskho, öppna hyllor, gröna skåp, bänkskiva i koppar, beige väggar och en tvättmaskin och torktumlare bredvid varandra
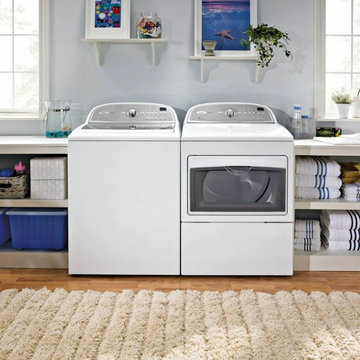
Our front load washers help you best care for your family. Browse today to find the right appliance for you. Every day, care.
Idéer för att renovera ett mellanstort funkis linjärt grovkök, med öppna hyllor, vita skåp, bänkskiva i koppar, grå väggar, ljust trägolv, en tvättmaskin och torktumlare bredvid varandra och brunt golv
Idéer för att renovera ett mellanstort funkis linjärt grovkök, med öppna hyllor, vita skåp, bänkskiva i koppar, grå väggar, ljust trägolv, en tvättmaskin och torktumlare bredvid varandra och brunt golv
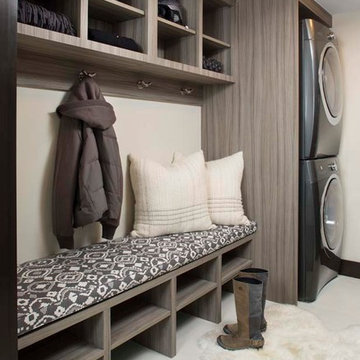
Incorporating built-in storage above and below the seating area allows for much more storage. The stacked washer and dryer allowed for much needed space.
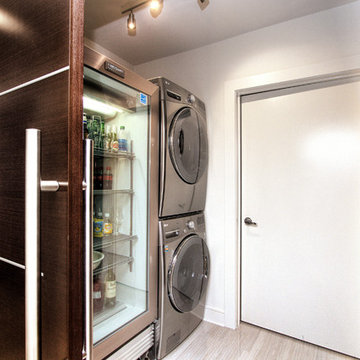
Idéer för mellanstora vintage parallella grovkök, med öppna hyllor, skåp i mörkt trä, vita väggar, klinkergolv i porslin, en tvättpelare och grått golv
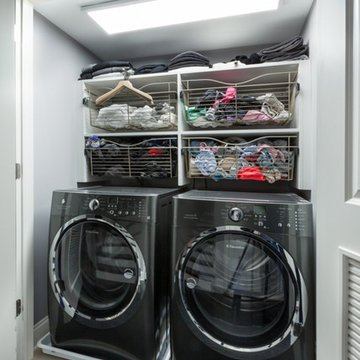
French doors open to reveal a well-organized laundry closet which includes pull-out baskets for sorting dirty clothes and telescoping valet rods for hanging cloths. Designed by Jamie Wilson from COS
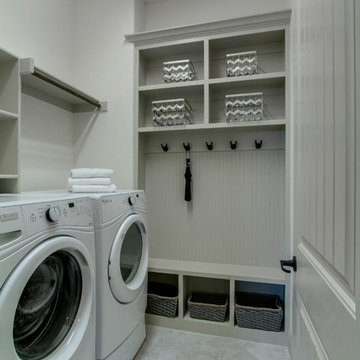
Idéer för att renovera ett mellanstort linjärt grovkök, med öppna hyllor, vita skåp, beige väggar, klinkergolv i porslin och en tvättmaskin och torktumlare bredvid varandra
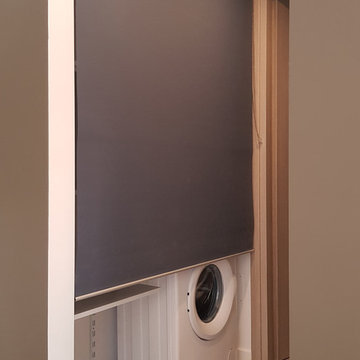
Idéer för att renovera en liten funkis linjär liten tvättstuga, med öppna hyllor, klinkergolv i porslin och grått golv
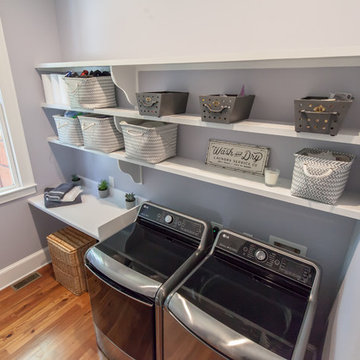
Photo By Gannon
Inredning av en mellanstor vita linjär vitt tvättstuga enbart för tvätt, med öppna hyllor, vita skåp, laminatbänkskiva, grå väggar, mellanmörkt trägolv och en tvättmaskin och torktumlare bredvid varandra
Inredning av en mellanstor vita linjär vitt tvättstuga enbart för tvätt, med öppna hyllor, vita skåp, laminatbänkskiva, grå väggar, mellanmörkt trägolv och en tvättmaskin och torktumlare bredvid varandra

Exempel på en industriell vita vitt tvättstuga enbart för tvätt, med en allbänk, öppna hyllor, vita skåp, vita väggar, klinkergolv i porslin, en tvättmaskin och torktumlare bredvid varandra och brunt golv
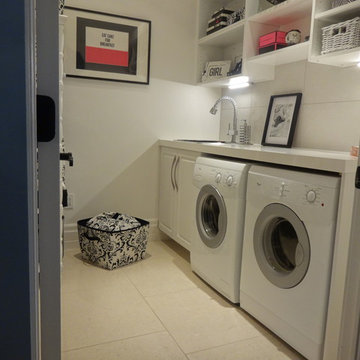
Inredning av en modern liten vita parallell vitt tvättstuga enbart för tvätt, med öppna hyllor, vita skåp, laminatbänkskiva, vita väggar, en tvättmaskin och torktumlare bredvid varandra, en nedsänkt diskho, klinkergolv i porslin och beiget golv
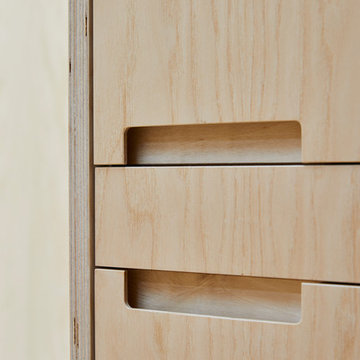
This 3 storey mid-terrace townhouse on the Harringay Ladder was in desperate need for some modernisation and general recuperation, having not been altered for several decades.
We were appointed to reconfigure and completely overhaul the outrigger over two floors which included new kitchen/dining and replacement conservatory to the ground with bathroom, bedroom & en-suite to the floor above.
Like all our projects we considered a variety of layouts and paid close attention to the form of the new extension to replace the uPVC conservatory to the rear garden. Conceived as a garden room, this space needed to be flexible forming an extension to the kitchen, containing utilities, storage and a nursery for plants but a space that could be closed off with when required, which led to discrete glazed pocket sliding doors to retain natural light.
We made the most of the north-facing orientation by adopting a butterfly roof form, typical to the London terrace, and introduced high-level clerestory windows, reaching up like wings to bring in morning and evening sunlight. An entirely bespoke glazed roof, double glazed panels supported by exposed Douglas fir rafters, provides an abundance of light at the end of the spacial sequence, a threshold space between the kitchen and the garden.
The orientation also meant it was essential to enhance the thermal performance of the un-insulated and damp masonry structure so we introduced insulation to the roof, floor and walls, installed passive ventilation which increased the efficiency of the external envelope.
A predominantly timber-based material palette of ash veneered plywood, for the garden room walls and new cabinets throughout, douglas fir doors and windows and structure, and an oak engineered floor all contribute towards creating a warm and characterful space.
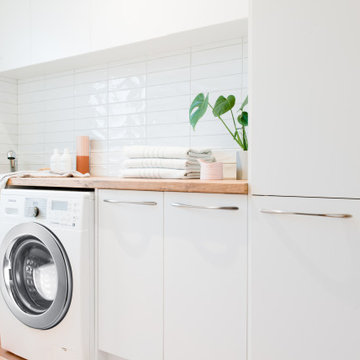
White cabinetry teamed with timber laminate benchtop creates a true scandinavian vibe.
Foto på en mellanstor skandinavisk parallell tvättstuga enbart för tvätt, med en nedsänkt diskho, öppna hyllor, vita skåp, laminatbänkskiva, vita väggar, klinkergolv i terrakotta och en tvättmaskin och torktumlare bredvid varandra
Foto på en mellanstor skandinavisk parallell tvättstuga enbart för tvätt, med en nedsänkt diskho, öppna hyllor, vita skåp, laminatbänkskiva, vita väggar, klinkergolv i terrakotta och en tvättmaskin och torktumlare bredvid varandra
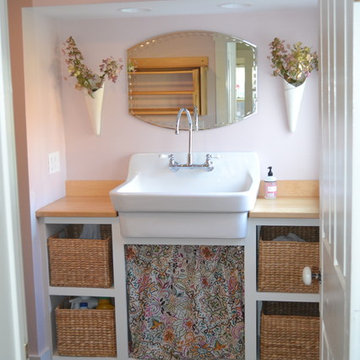
Foto på ett mellanstort lantligt grovkök, med en rustik diskho, öppna hyllor, vita skåp, träbänkskiva, rosa väggar, vinylgolv, en tvättpelare och brunt golv
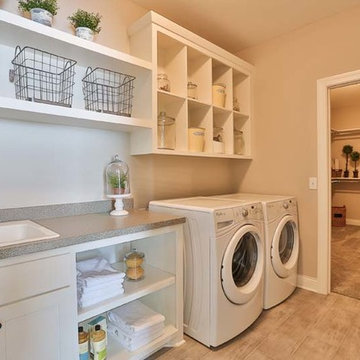
Bild på ett mellanstort vintage linjärt grovkök, med en nedsänkt diskho, öppna hyllor, vita skåp, laminatbänkskiva, beige väggar, vinylgolv och en tvättmaskin och torktumlare bredvid varandra
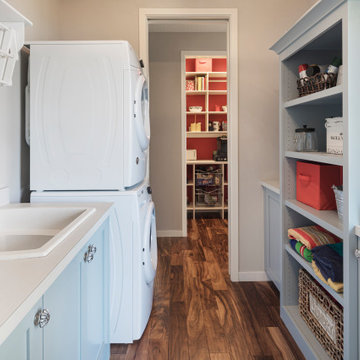
Function and good looks colorfully blend together in the combination laundry room/mudroom and the nearby pantry. Open shelving allows for quick access while pocket doors can easily close off the spaces before guests arrive. The laundry room/mudroom has a side entrance door for letting the dog out (and back in) and for handy access to an utility sink when needed after doing outdoor chores.
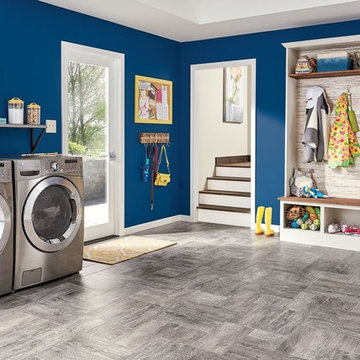
Idéer för stora vintage linjära vitt grovkök, med öppna hyllor, vita skåp, blå väggar, laminatgolv, en tvättmaskin och torktumlare bredvid varandra och grått golv
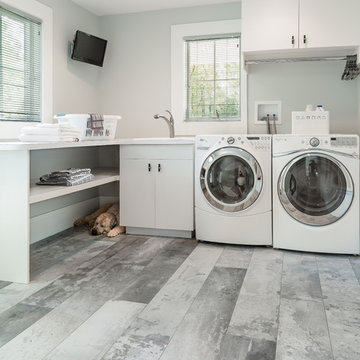
Idéer för ett stort modernt parallellt grovkök, med en nedsänkt diskho, öppna hyllor, vita skåp, vita väggar, klinkergolv i porslin och en tvättmaskin och torktumlare bredvid varandra
963 foton på tvättstuga, med öppna hyllor
11
