647 foton på tvättstuga, med svarta skåp
Sortera efter:
Budget
Sortera efter:Populärt i dag
181 - 200 av 647 foton
Artikel 1 av 2
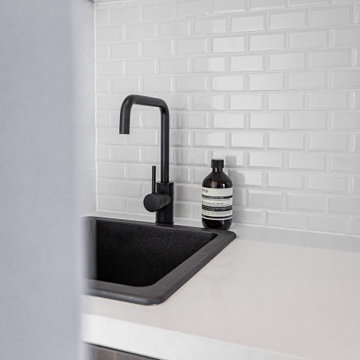
A beautifully finished laundry continuing the dark naked cabinetry feature of the home. Topped off with lovely neutral stone that makes the features more distinct. We love resin which is why we love the sink choice here. A feature many people with for is a laundry chute, concealed so nicely you cannot even tell where it is.
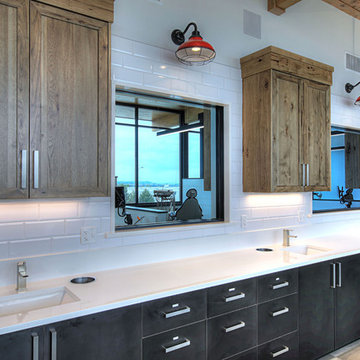
Idéer för en modern vita tvättstuga, med en undermonterad diskho, släta luckor, svarta skåp, bänkskiva i kvartsit och grått golv
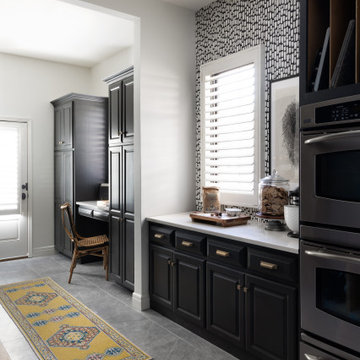
Idéer för att renovera ett vit parallellt vitt grovkök, med en nedsänkt diskho, luckor med upphöjd panel, svarta skåp, bänkskiva i kvarts, vita väggar, marmorgolv, en tvättmaskin och torktumlare bredvid varandra och grått golv

What we have here is an expansive space perfect for a family of 5. Located in the beautiful village of Tewin, Hertfordshire, this beautiful home had a full renovation from the floor up.
The clients had a vision of creating a spacious, open-plan contemporary kitchen which would be entertaining central and big enough for their family of 5. They booked a showroom appointment and spoke with Alina, one of our expert kitchen designers.
Alina quickly translated the couple’s ideas, taking into consideration the new layout and personal specifications, which in the couple’s own words “Alina nailed the design”. Our Handleless Flat Slab design was selected by the couple with made-to-measure cabinetry that made full use of the room’s ceiling height. All cabinets were hand-painted in Pitch Black by Farrow & Ball and slatted real wood oak veneer cladding with a Pitch Black backdrop was dotted around the design.
All the elements from the range of Neff appliances to décor, blended harmoniously, with no one material or texture standing out and feeling disconnected. The overall effect is that of a contemporary kitchen with lots of light and colour. We are seeing lots more wood being incorporated into the modern home today.
Other features include a breakfast pantry with additional drawers for cereal and a tall single-door pantry, complete with internal drawers and a spice rack. The kitchen island sits in the middle with an L-shape kitchen layout surrounding it.
We also flowed the same design through to the utility.
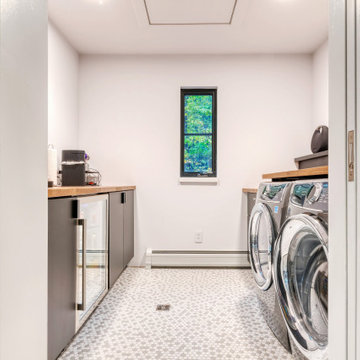
Exempel på en liten modern parallell tvättstuga enbart för tvätt, med en nedsänkt diskho, släta luckor, svarta skåp, träbänkskiva, vita väggar, klinkergolv i keramik, en tvättmaskin och torktumlare bredvid varandra och flerfärgat golv
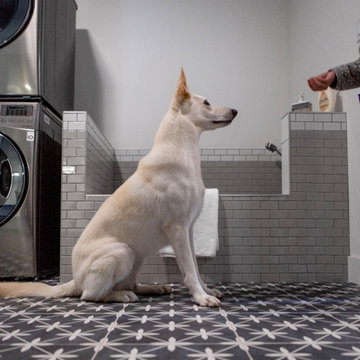
Entering from the garage welcomes you into the home's mud-room. A custom bench was designed to fit the corner and painted in black to contrast the bright walls. A wood seat was added to the bench as well as shiplap behind to tie everything in with the rest of the home. The stackable washer and dryer can be found between the staircase with LED lighted handrail and the custom tiled dog shower!

Traditional-industrial custom bungalow in Calgary.
Bild på en mellanstor vintage svarta svart tvättstuga, med svarta skåp, bänkskiva i kvartsit, vitt stänkskydd, stänkskydd i keramik, tegelgolv och en tvättmaskin och torktumlare bredvid varandra
Bild på en mellanstor vintage svarta svart tvättstuga, med svarta skåp, bänkskiva i kvartsit, vitt stänkskydd, stänkskydd i keramik, tegelgolv och en tvättmaskin och torktumlare bredvid varandra

APD was hired to update the primary bathroom and laundry room of this ranch style family home. Included was a request to add a powder bathroom where one previously did not exist to help ease the chaos for the young family. The design team took a little space here and a little space there, coming up with a reconfigured layout including an enlarged primary bathroom with large walk-in shower, a jewel box powder bath, and a refreshed laundry room including a dog bath for the family’s four legged member!
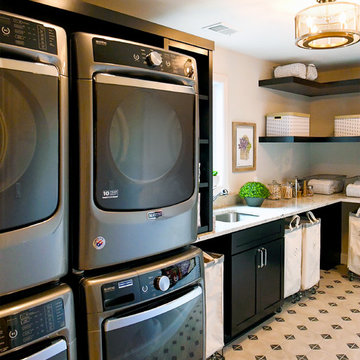
Second Floor Laundry Room
Idéer för att renovera en mellanstor lantlig beige parallell beige tvättstuga enbart för tvätt, med en undermonterad diskho, skåp i shakerstil, svarta skåp, granitbänkskiva, grå väggar, klinkergolv i porslin, en tvättpelare och beiget golv
Idéer för att renovera en mellanstor lantlig beige parallell beige tvättstuga enbart för tvätt, med en undermonterad diskho, skåp i shakerstil, svarta skåp, granitbänkskiva, grå väggar, klinkergolv i porslin, en tvättpelare och beiget golv

We planned a thoughtful redesign of this beautiful home while retaining many of the existing features. We wanted this house to feel the immediacy of its environment. So we carried the exterior front entry style into the interiors, too, as a way to bring the beautiful outdoors in. In addition, we added patios to all the bedrooms to make them feel much bigger. Luckily for us, our temperate California climate makes it possible for the patios to be used consistently throughout the year.
The original kitchen design did not have exposed beams, but we decided to replicate the motif of the 30" living room beams in the kitchen as well, making it one of our favorite details of the house. To make the kitchen more functional, we added a second island allowing us to separate kitchen tasks. The sink island works as a food prep area, and the bar island is for mail, crafts, and quick snacks.
We designed the primary bedroom as a relaxation sanctuary – something we highly recommend to all parents. It features some of our favorite things: a cognac leather reading chair next to a fireplace, Scottish plaid fabrics, a vegetable dye rug, art from our favorite cities, and goofy portraits of the kids.
---
Project designed by Courtney Thomas Design in La Cañada. Serving Pasadena, Glendale, Monrovia, San Marino, Sierra Madre, South Pasadena, and Altadena.
For more about Courtney Thomas Design, see here: https://www.courtneythomasdesign.com/
To learn more about this project, see here:
https://www.courtneythomasdesign.com/portfolio/functional-ranch-house-design/
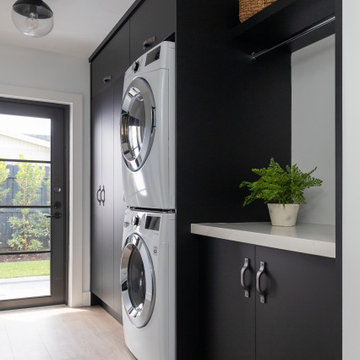
Contemporary laundry room
Inredning av en modern stor vita linjär vitt tvättstuga enbart för tvätt, med släta luckor, svarta skåp, bänkskiva i kvarts, vita väggar och en tvättpelare
Inredning av en modern stor vita linjär vitt tvättstuga enbart för tvätt, med släta luckor, svarta skåp, bänkskiva i kvarts, vita väggar och en tvättpelare
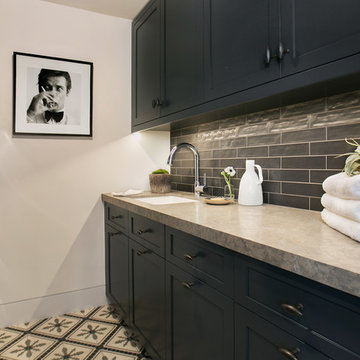
Inspiration för klassiska parallella grått tvättstugor enbart för tvätt, med en undermonterad diskho, skåp i shakerstil, svarta skåp, vita väggar, en tvättpelare och flerfärgat golv
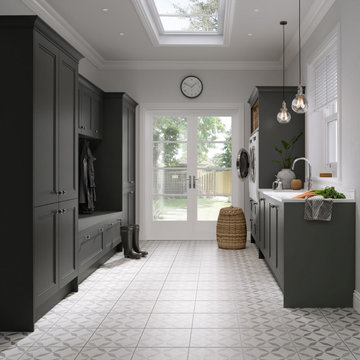
Inspiration för moderna vitt tvättstugor, med luckor med profilerade fronter, svarta skåp, bänkskiva i koppar, klinkergolv i keramik och flerfärgat golv
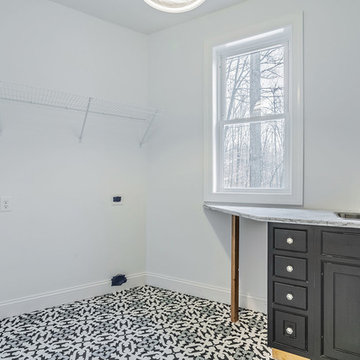
This laundry room features custom shaker cabinets with a built-in sink and beautiful ceramic tile floors.
Inspiration för en stor vintage flerfärgade linjär flerfärgat tvättstuga enbart för tvätt, med en undermonterad diskho, skåp i shakerstil, svarta skåp, bänkskiva i kvarts, beige väggar, klinkergolv i keramik, en tvättmaskin och torktumlare bredvid varandra och flerfärgat golv
Inspiration för en stor vintage flerfärgade linjär flerfärgat tvättstuga enbart för tvätt, med en undermonterad diskho, skåp i shakerstil, svarta skåp, bänkskiva i kvarts, beige väggar, klinkergolv i keramik, en tvättmaskin och torktumlare bredvid varandra och flerfärgat golv
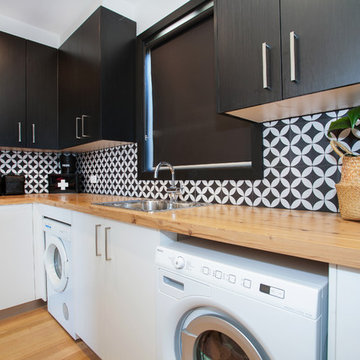
Modern inredning av en beige l-formad beige tvättstuga enbart för tvätt, med en nedsänkt diskho, släta luckor, svarta skåp, träbänkskiva, flerfärgade väggar och ljust trägolv
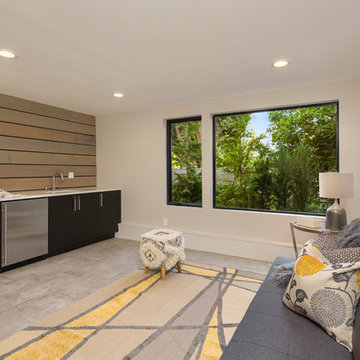
INTERIOR
---
-Two-zone heating and cooling system results in higher energy efficiency and quicker warming/cooling times
-Fiberglass and 3.5” spray foam insulation that exceeds industry standards
-Sophisticated hardwood flooring, engineered for an elevated design aesthetic, greater sustainability, and the highest green-build rating, with a 25-year warranty
-Custom cabinetry made from solid wood and plywood for sustainable, quality cabinets in the kitchen and bathroom vanities
-Fisher & Paykel DCS Professional Grade home appliances offer a chef-quality cooking experience everyday
-Designer's choice quartz countertops offer both a luxurious look and excellent durability
-Danze plumbing fixtures throughout the home provide unparalleled quality
-DXV luxury single-piece toilets with significantly higher ratings than typical builder-grade toilets
-Lighting fixtures by Matteo Lighting, a premier lighting company known for its sophisticated and contemporary designs
-All interior paint is designer grade by Benjamin Moore
-Locally sourced and produced, custom-made interior wooden doors with glass inserts
-Spa-style mater bath featuring Italian designer tile and heated flooring
-Lower level flex room plumbed and wired for a secondary kitchen - au pair quarters, expanded generational family space, entertainment floor - you decide!
-Electric car charging
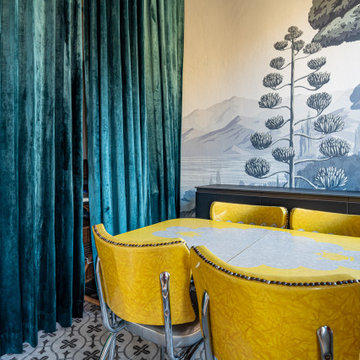
Idéer för mellanstora eklektiska linjära svart grovkök med garderob, med en nedsänkt diskho, släta luckor, svarta skåp, bänkskiva i kvarts, flerfärgade väggar, klinkergolv i keramik och flerfärgat golv
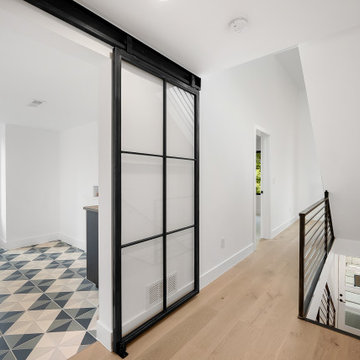
Idéer för att renovera en liten industriell grå grått tvättstuga enbart för tvätt, med en undermonterad diskho, släta luckor, svarta skåp, bänkskiva i kvarts, vita väggar, ljust trägolv, en tvättmaskin och torktumlare bredvid varandra och brunt golv
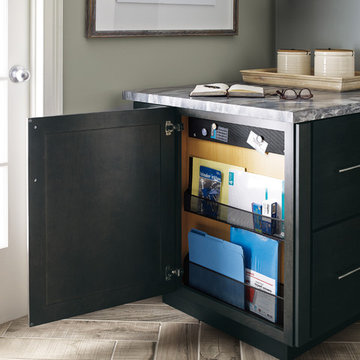
Inspiration för en vintage grå grått tvättstuga, med skåp i shakerstil, svarta skåp, granitbänkskiva och grå väggar
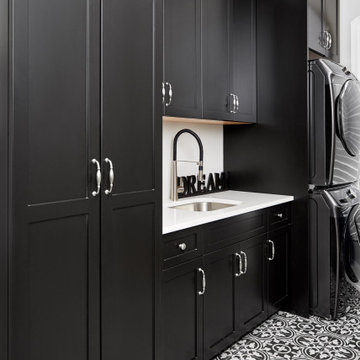
Bild på en vintage vita linjär vitt tvättstuga enbart för tvätt, med en undermonterad diskho, skåp i shakerstil, svarta skåp, bänkskiva i kvartsit, vita väggar, klinkergolv i porslin, en tvättpelare och svart golv
647 foton på tvättstuga, med svarta skåp
10