647 foton på tvättstuga, med svarta skåp
Sortera efter:
Budget
Sortera efter:Populärt i dag
201 - 220 av 647 foton
Artikel 1 av 2
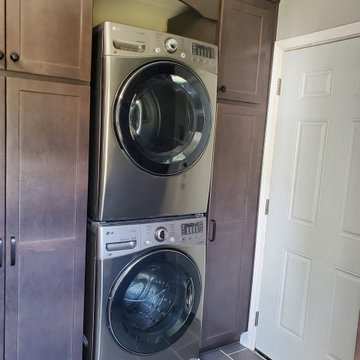
Laundry room and mudroom in Pittsboro, NC. With stacked washer and dryer. 4 utility cabinets for storage. A sink and folding area. Shoe storage. Window seating area for putting on shoes. Complete with Merillat Classic cabinetry portrait door style and dusk stain.
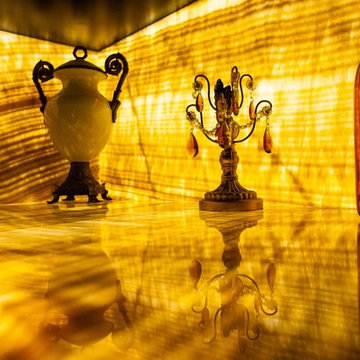
This is the wildest laundry counter you will ever see or dream of!
Inredning av en medelhavsstil liten gula gult tvättstuga enbart för tvätt, med luckor med upphöjd panel, svarta skåp och bänkskiva i onyx
Inredning av en medelhavsstil liten gula gult tvättstuga enbart för tvätt, med luckor med upphöjd panel, svarta skåp och bänkskiva i onyx
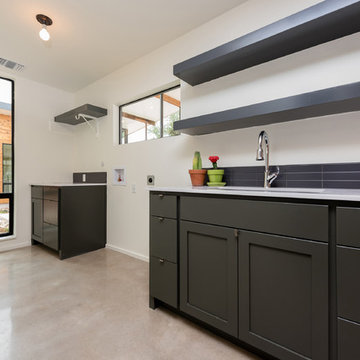
Amy Johnston Harper
Inspiration för ett stort 60 tals l-format grovkök, med en undermonterad diskho, skåp i shakerstil, svarta skåp, bänkskiva i kvarts, vita väggar, betonggolv och en tvättmaskin och torktumlare bredvid varandra
Inspiration för ett stort 60 tals l-format grovkök, med en undermonterad diskho, skåp i shakerstil, svarta skåp, bänkskiva i kvarts, vita väggar, betonggolv och en tvättmaskin och torktumlare bredvid varandra
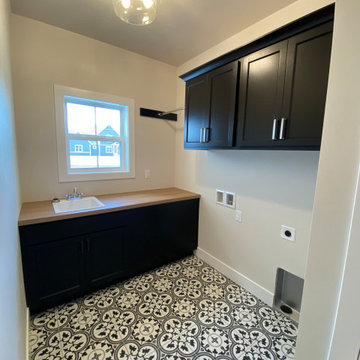
Bild på en mellanstor lantlig bruna l-formad brunt tvättstuga enbart för tvätt, med en allbänk, skåp i shakerstil, svarta skåp, laminatbänkskiva, klinkergolv i keramik, en tvättmaskin och torktumlare bredvid varandra och svart golv
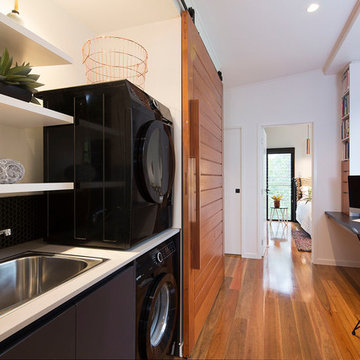
Bild på en liten funkis linjär liten tvättstuga, med en nedsänkt diskho, bänkskiva i kvarts, vita väggar, mellanmörkt trägolv, en tvättpelare, flerfärgat golv och svarta skåp
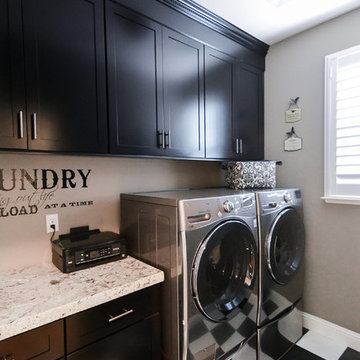
Photo Credit: StorytellerPhotography
Inspiration för mellanstora klassiska linjära tvättstugor enbart för tvätt, med skåp i shakerstil, svarta skåp, granitbänkskiva, grå väggar, linoleumgolv och en tvättmaskin och torktumlare bredvid varandra
Inspiration för mellanstora klassiska linjära tvättstugor enbart för tvätt, med skåp i shakerstil, svarta skåp, granitbänkskiva, grå väggar, linoleumgolv och en tvättmaskin och torktumlare bredvid varandra
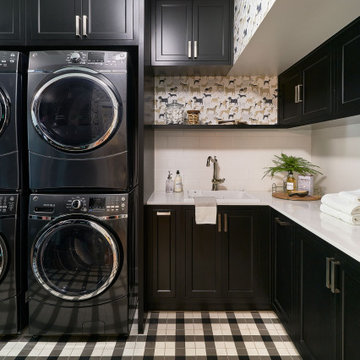
Photography by Ryan Davis | CG&S Design-Build
Foto på en vintage vita l-formad tvättstuga enbart för tvätt, med en nedsänkt diskho, svarta skåp, en tvättpelare och luckor med infälld panel
Foto på en vintage vita l-formad tvättstuga enbart för tvätt, med en nedsänkt diskho, svarta skåp, en tvättpelare och luckor med infälld panel
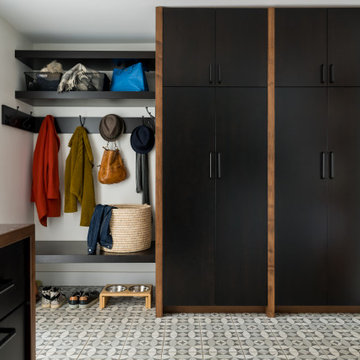
One of many contenders for the official SYH motto is "Got ranch?" Midcentury limestone ranch, to be specific. Because in Bloomington, we do! We've got lots of midcentury limestone ranches, ripe for updates.
This gut remodel and addition on the East side is a great example. The two-way fireplace sits in its original spot in the 2400 square foot home, now acting as the pivot point between the home's original wing and a 1000 square foot new addition. In the reconfiguration of space, bedrooms now flank a central public zone, kids on one end (in spaces that are close to the original bedroom footprints), and a new owner's suite on the other. Everyone meets in the middle for cooking and eating and togetherness. A portion of the full basement is finished for a guest suite and tv room, accessible from the foyer stair that is also, more or less, in its original spot.
The kitchen was always street-facing in this home, which the homeowners dug, so we kept it that way, but of course made it bigger and more open. What we didn't keep: the original green and pink toilets and tile. (Apologies to the purists; though they may still be in the basement.)
Opening spaces both to one another and to the outside help lighten and modernize this family home, which comes alive with contrast, color, natural walnut and oak, and a great collection of art, books and vintage rugs. It's definitely ready for its next 75 years.
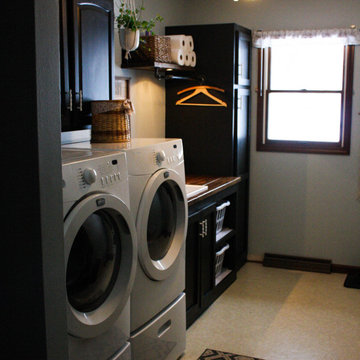
After removing an old hairdresser's sink, this laundry was a blank slate.
Needs; cleaning cabinet, utility sink, laundry sorting.
Custom cabinets were made to fit the space including shelves for laundry baskets, a deep utility sink, and additional storage space underneath for cleaning supplies. The tall closet cabinet holds brooms, mop, and vacuums. A decorative shelf adds a place to hang dry clothes and an opportunity for a little extra light. A fun handmade sign was added to lighten the mood in an otherwise solely utilitarian space.
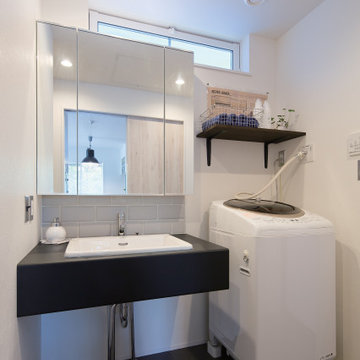
白と黒のツートーンですっきりとシックに仕上げたサニタリールーム。大きな三面鏡の下にはタイルで空間デザインにアクセントを。高い位置に明かり窓をつくり、洗面台の下に収納を設けずに空けておくことで圧迫感をなくし、スッキリとした空間に仕上げました。
Idéer för små industriella linjära grovkök, med en undermonterad diskho, öppna hyllor, svarta skåp, bänkskiva i koppar, vita väggar, klinkergolv i porslin och grått golv
Idéer för små industriella linjära grovkök, med en undermonterad diskho, öppna hyllor, svarta skåp, bänkskiva i koppar, vita väggar, klinkergolv i porslin och grått golv
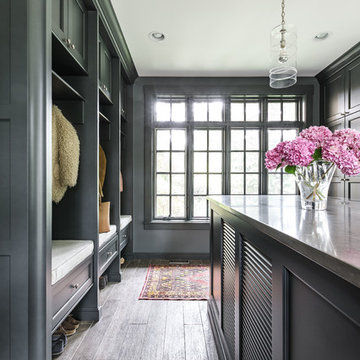
Inredning av ett klassiskt stort u-format grovkök, med skåp i shakerstil, mörkt trägolv, svarta skåp och grå väggar
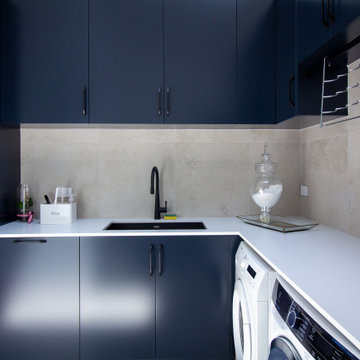
Inredning av en modern mellanstor vita l-formad vitt tvättstuga enbart för tvätt, med en undermonterad diskho, släta luckor, svarta skåp, bänkskiva i kvarts, grått stänkskydd, stänkskydd i porslinskakel, vita väggar, klinkergolv i porslin, en tvättmaskin och torktumlare bredvid varandra och grått golv
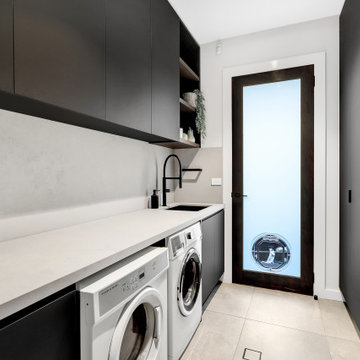
A stylish modern industrial look is created in this contemporary space using Black Laminex Absolute Matt cabinetry with accent timber grain overheads adding warmth and textural contrast. Complementing the joinery are the "Airy Concrete " Caesarstone benchtops with shadow lines imitating the joinery treatment.
Doors & Panels - 18mm Laminex Absolute Matt Black
Overheads - Likewood Light Walnut
Benchtop - Caesarstone 40mm Airy Concrete

We planned a thoughtful redesign of this beautiful home while retaining many of the existing features. We wanted this house to feel the immediacy of its environment. So we carried the exterior front entry style into the interiors, too, as a way to bring the beautiful outdoors in. In addition, we added patios to all the bedrooms to make them feel much bigger. Luckily for us, our temperate California climate makes it possible for the patios to be used consistently throughout the year.
The original kitchen design did not have exposed beams, but we decided to replicate the motif of the 30" living room beams in the kitchen as well, making it one of our favorite details of the house. To make the kitchen more functional, we added a second island allowing us to separate kitchen tasks. The sink island works as a food prep area, and the bar island is for mail, crafts, and quick snacks.
We designed the primary bedroom as a relaxation sanctuary – something we highly recommend to all parents. It features some of our favorite things: a cognac leather reading chair next to a fireplace, Scottish plaid fabrics, a vegetable dye rug, art from our favorite cities, and goofy portraits of the kids.
---
Project designed by Courtney Thomas Design in La Cañada. Serving Pasadena, Glendale, Monrovia, San Marino, Sierra Madre, South Pasadena, and Altadena.
For more about Courtney Thomas Design, see here: https://www.courtneythomasdesign.com/
To learn more about this project, see here:
https://www.courtneythomasdesign.com/portfolio/functional-ranch-house-design/
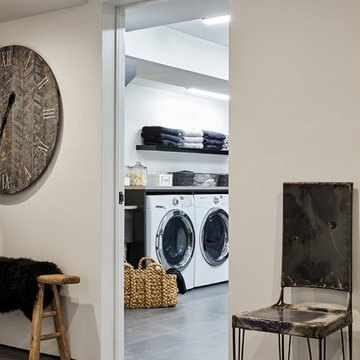
Inredning av en modern stor l-formad tvättstuga enbart för tvätt, med en allbänk, släta luckor, svarta skåp, vita väggar, klinkergolv i porslin, en tvättmaskin och torktumlare bredvid varandra och grått golv
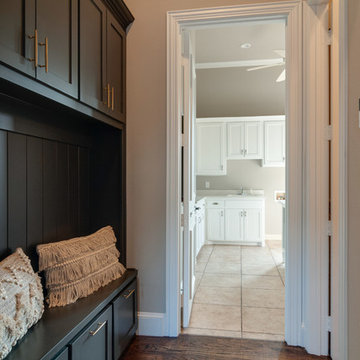
We replaced the flat wall hooks with a custom cabinet painted in a black tone with brushed gold hardware. The drawers are for shoes and the uppers for storage. In the laundry room we replaced the counter tops with engineered quartz and gave the cabinets a fresh coat of white paint. The flooring in the laundry room did not change.
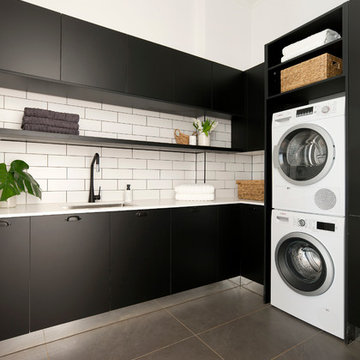
Shania Shegedyn
Idéer för att renovera en mellanstor vintage l-formad tvättstuga enbart för tvätt, med en enkel diskho, svarta skåp, bänkskiva i kvarts, vita väggar, klinkergolv i porslin och en tvättpelare
Idéer för att renovera en mellanstor vintage l-formad tvättstuga enbart för tvätt, med en enkel diskho, svarta skåp, bänkskiva i kvarts, vita väggar, klinkergolv i porslin och en tvättpelare
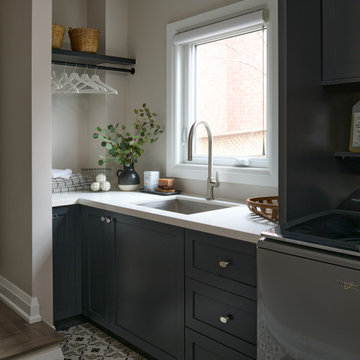
Beautiful laundry room with custom cabinetry and patterned encaustic tiles, with rod and shelf
Foto på ett mellanstort vintage vit parallellt grovkök, med en undermonterad diskho, skåp i shakerstil, svarta skåp, bänkskiva i kvarts, vita väggar, betonggolv och en tvättmaskin och torktumlare bredvid varandra
Foto på ett mellanstort vintage vit parallellt grovkök, med en undermonterad diskho, skåp i shakerstil, svarta skåp, bänkskiva i kvarts, vita väggar, betonggolv och en tvättmaskin och torktumlare bredvid varandra
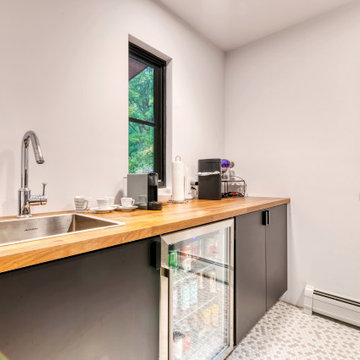
Inredning av en modern liten parallell tvättstuga enbart för tvätt, med en nedsänkt diskho, släta luckor, svarta skåp, träbänkskiva, vita väggar, klinkergolv i keramik, en tvättmaskin och torktumlare bredvid varandra och flerfärgat golv
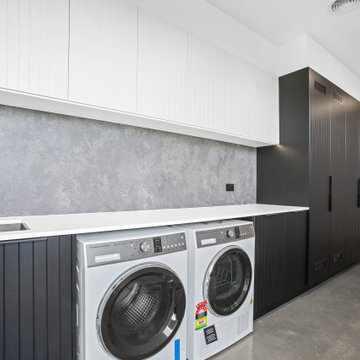
Exempel på en stor modern vita linjär vitt tvättstuga enbart för tvätt, med en undermonterad diskho, luckor med profilerade fronter, svarta skåp, bänkskiva i kvarts, grått stänkskydd, stänkskydd i sten, vita väggar, betonggolv, en tvättmaskin och torktumlare bredvid varandra och grått golv
647 foton på tvättstuga, med svarta skåp
11