647 foton på tvättstuga, med svarta skåp
Sortera efter:
Budget
Sortera efter:Populärt i dag
221 - 240 av 647 foton
Artikel 1 av 2
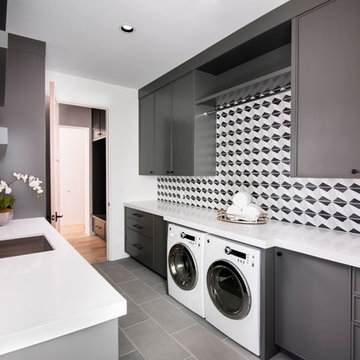
Photo by Dino Tonn
Bild på ett funkis vit l-format vitt grovkök med garderob, med svarta skåp, vita väggar och grått golv
Bild på ett funkis vit l-format vitt grovkök med garderob, med svarta skåp, vita väggar och grått golv
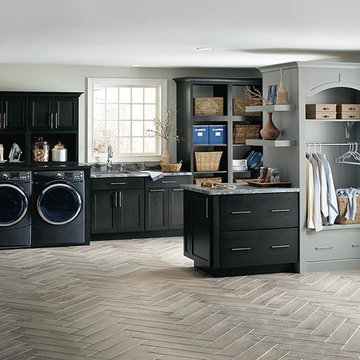
Inspiration för stora klassiska grovkök, med svarta skåp, grå väggar, en tvättmaskin och torktumlare bredvid varandra och grått golv
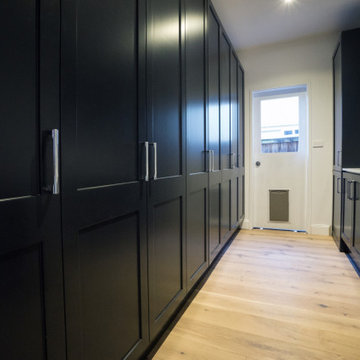
Modern inredning av en liten vita parallell vitt tvättstuga, med skåp i shakerstil, svarta skåp, en enkel diskho, bänkskiva i kvarts, vita väggar, ljust trägolv och brunt golv
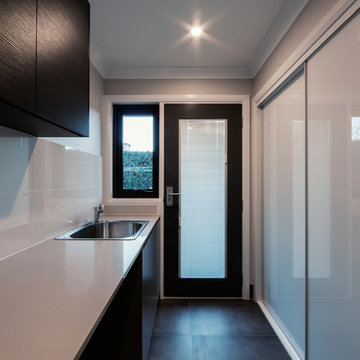
Idéer för en mellanstor modern parallell tvättstuga, med svarta skåp, bänkskiva i kvarts, klinkergolv i keramik, en tvättmaskin och torktumlare bredvid varandra och grått golv
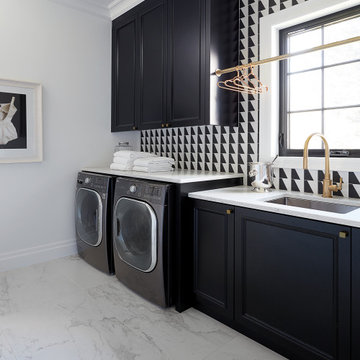
This modern laundry has a chic, retro vibe with black and white geometric backsplash beautifully contrasting the rich, black cabinetry, and bright, white quartz countertops. A washer-dryer set sits on the left of the single-wall laundry room, enclosed under a countertop perfect for sorting and folding laundry. A brass closet rod offers additional drying space above the sink, while the right side offers additional storage and versatile drying options. Truly a refreshing, practical, and inviting space!
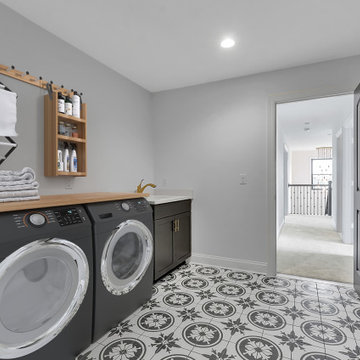
The laundry room in this home offers space, storage, and a stunning tile floor. This space is housed on the second floor of this home.
Modern inredning av en mellanstor vita vitt tvättstuga, med svarta skåp, grå väggar, en tvättmaskin och torktumlare bredvid varandra och svart golv
Modern inredning av en mellanstor vita vitt tvättstuga, med svarta skåp, grå väggar, en tvättmaskin och torktumlare bredvid varandra och svart golv
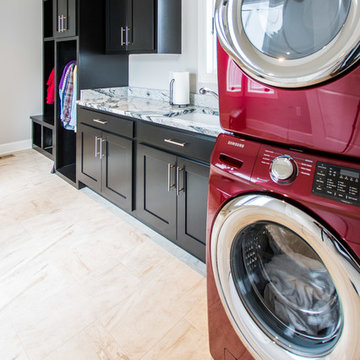
Matt Dunmore Photography
Idéer för en stor modern linjär tvättstuga enbart för tvätt, med en undermonterad diskho, skåp i shakerstil, svarta skåp, granitbänkskiva, grå väggar, klinkergolv i keramik och en tvättpelare
Idéer för en stor modern linjär tvättstuga enbart för tvätt, med en undermonterad diskho, skåp i shakerstil, svarta skåp, granitbänkskiva, grå väggar, klinkergolv i keramik och en tvättpelare
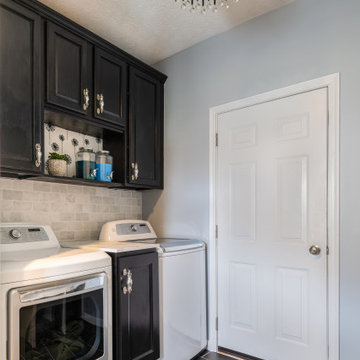
Exempel på en liten klassisk parallell tvättstuga, med luckor med infälld panel, svarta skåp, bänkskiva i kvarts, blå väggar, klinkergolv i keramik, en tvättmaskin och torktumlare bredvid varandra och svart golv
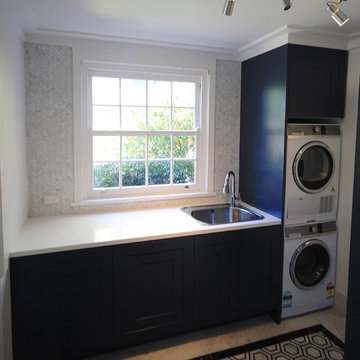
LUXE HOME.
- In house custom profiled black polyurethane doors
- Caesarstone 'Pure White' bench top
- Pull out clothes hampers
- Blum hardware
- Herringbone marble tiled splashback
Sheree Bounassif, Kitchens By Emanuel
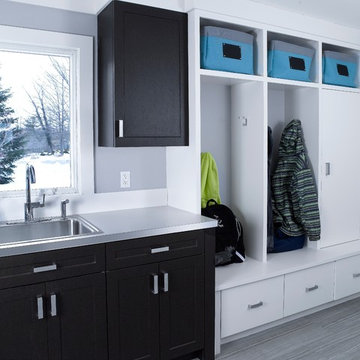
Architect: Dana Napurano, Hofmann Design Build
Idéer för ett mellanstort klassiskt grovkök, med en nedsänkt diskho, skåp i shakerstil, svarta skåp och grå väggar
Idéer för ett mellanstort klassiskt grovkök, med en nedsänkt diskho, skåp i shakerstil, svarta skåp och grå väggar
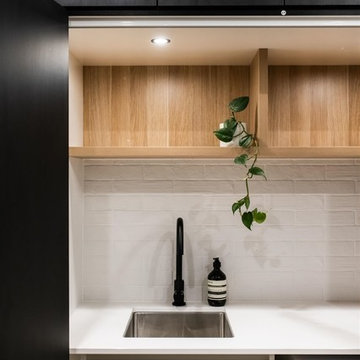
Inspiration för stora moderna svart tvättstugor, med en enkel diskho, svarta skåp, bänkskiva i koppar, vita väggar och klinkergolv i porslin
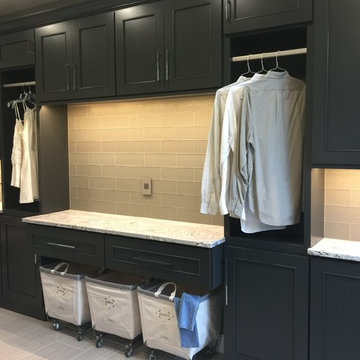
DuraSupreme Cabinetry in painted "Zinc" and "Graphite" finishes. Paired perfectly with textured glass subway tile and Cambria quartz counters in "Summerhill" design. - Village Home Stores
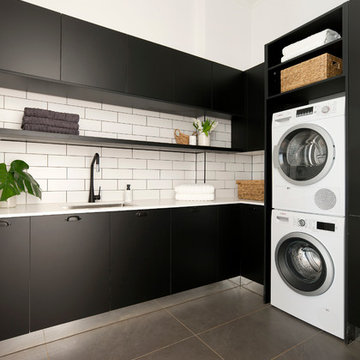
The classic black and white colour palette shines in this laundry space from The Block 2016 by Kim & Chris. Featuring Super Matt Black cabinetry, a matt black tap, open shelving and white subway tiles this is a laundry you want to spend time in!
Featuring:
Cavbinetry:: Super Matt Black
Benchtop: Ceasarstone Snow (20mm pencil edge)
Kickboards: Mirror
Lighting: LED Strip lighting
Bosch appliances
Accessories: Laundry Hamper (canvas basket), Pull out shelves in Base unit
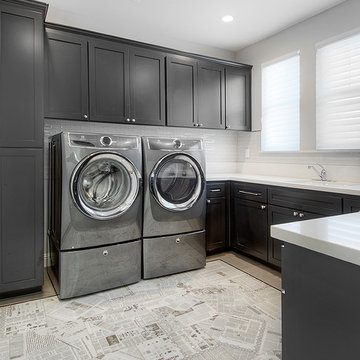
This laundry room is such a wonderful space, we want every guest to see it!!! The flooring is newsprint tile, such a favorite, from Mission tile, with a black pencil liner and perimeter in PAC rhyme stone chamber~ Glass backsplash from AKDO clear and frosted staggered tile and Caviar painted cabinetry

A Scandinavian Southmore Kitchen
We designed, supplied and fitted this beautiful Hacker Systemat kitchen in Matt Black Lacquer finish.
Teamed with Sand Oak reproduction open shelving for a Scandinavian look that is super popular and finished with a designer White Corian worktop that brightens up the space.
This open plan kitchen is ready for welcoming and entertaining guests and is equipped with the latest appliances from Siemens.
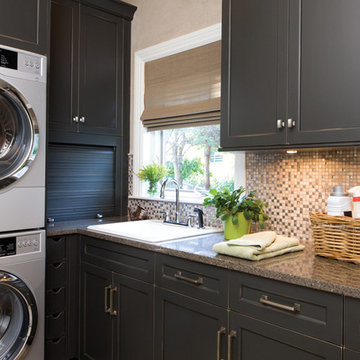
Inredning av en klassisk stor l-formad tvättstuga enbart för tvätt, med en nedsänkt diskho, skåp i shakerstil, svarta skåp, granitbänkskiva, bruna väggar och en tvättpelare
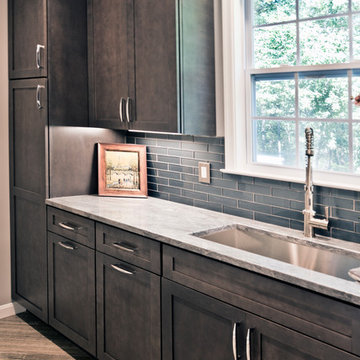
Side Addition to Oak Hill Home
After living in their Oak Hill home for several years, they decided that they needed a larger, multi-functional laundry room, a side entrance and mudroom that suited their busy lifestyles.
A small powder room was a closet placed in the middle of the kitchen, while a tight laundry closet space overflowed into the kitchen.
After meeting with Michael Nash Custom Kitchens, plans were drawn for a side addition to the right elevation of the home. This modification filled in an open space at end of driveway which helped boost the front elevation of this home.
Covering it with matching brick facade made it appear as a seamless addition.
The side entrance allows kids easy access to mudroom, for hang clothes in new lockers and storing used clothes in new large laundry room. This new state of the art, 10 feet by 12 feet laundry room is wrapped up with upscale cabinetry and a quartzite counter top.
The garage entrance door was relocated into the new mudroom, with a large side closet allowing the old doorway to become a pantry for the kitchen, while the old powder room was converted into a walk-in pantry.
A new adjacent powder room covered in plank looking porcelain tile was furnished with embedded black toilet tanks. A wall mounted custom vanity covered with stunning one-piece concrete and sink top and inlay mirror in stone covered black wall with gorgeous surround lighting. Smart use of intense and bold color tones, help improve this amazing side addition.
Dark grey built-in lockers complementing slate finished in place stone floors created a continuous floor place with the adjacent kitchen flooring.
Now this family are getting to enjoy every bit of the added space which makes life easier for all.
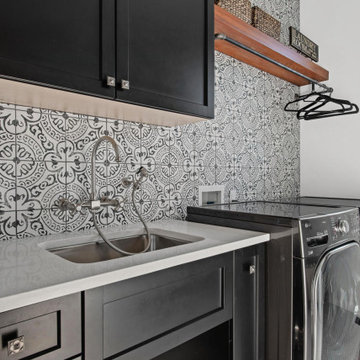
Geometrics! The space could have easily gone too dark with black cabinets and appliances. The patterned floor and wall made the space light and inviting. The sprayer over the tub sink is functionality driven.

Adrian Shellard Photography
Inspiration för stora lantliga l-formade grått tvättstugor enbart för tvätt och med garderob, med en nedsänkt diskho, skåp i shakerstil, svarta skåp, laminatbänkskiva, vita väggar, klinkergolv i keramik och grått golv
Inspiration för stora lantliga l-formade grått tvättstugor enbart för tvätt och med garderob, med en nedsänkt diskho, skåp i shakerstil, svarta skåp, laminatbänkskiva, vita väggar, klinkergolv i keramik och grått golv

Farmhouse first floor laundry room and bath combination. Concrete tile floors set the stage and ship lap and subway tile walls add dimension and utility to the space. The Kohler Bannon sink is the showstopper. Black shaker cabinets add storage and function.
647 foton på tvättstuga, med svarta skåp
12