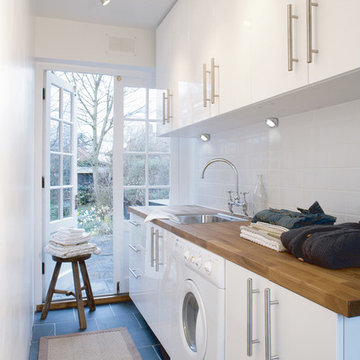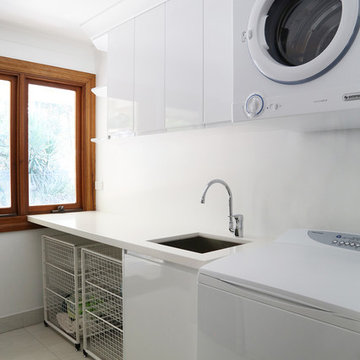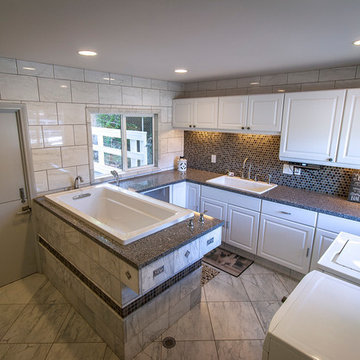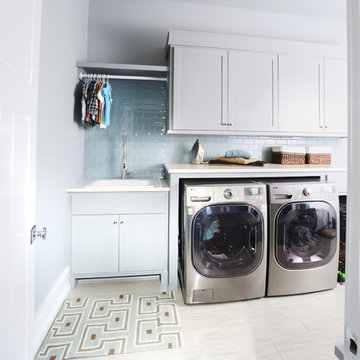18 562 foton på tvättstuga, med vita skåp
Sortera efter:
Budget
Sortera efter:Populärt i dag
181 - 200 av 18 562 foton
Artikel 1 av 2

This laundry room doubles as the mudroom entry from the garage so we created an area to kick off shoes and hang backpacks as well as the laundry.
Exempel på ett litet amerikanskt brun brunt grovkök, med skåp i shakerstil, vita skåp, träbänkskiva, grå väggar, klinkergolv i porslin, en tvättmaskin och torktumlare bredvid varandra och en nedsänkt diskho
Exempel på ett litet amerikanskt brun brunt grovkök, med skåp i shakerstil, vita skåp, träbänkskiva, grå väggar, klinkergolv i porslin, en tvättmaskin och torktumlare bredvid varandra och en nedsänkt diskho

AV Architects + Builders
Location: Falls Church, VA, USA
Our clients were a newly-wed couple looking to start a new life together. With a love for the outdoors and theirs dogs and cats, we wanted to create a design that wouldn’t make them sacrifice any of their hobbies or interests. We designed a floor plan to allow for comfortability relaxation, any day of the year. We added a mudroom complete with a dog bath at the entrance of the home to help take care of their pets and track all the mess from outside. We added multiple access points to outdoor covered porches and decks so they can always enjoy the outdoors, not matter the time of year. The second floor comes complete with the master suite, two bedrooms for the kids with a shared bath, and a guest room for when they have family over. The lower level offers all the entertainment whether it’s a large family room for movie nights or an exercise room. Additionally, the home has 4 garages for cars – 3 are attached to the home and one is detached and serves as a workshop for him.
The look and feel of the home is informal, casual and earthy as the clients wanted to feel relaxed at home. The materials used are stone, wood, iron and glass and the home has ample natural light. Clean lines, natural materials and simple details for relaxed casual living.
Stacy Zarin Photography

Kerri Torrey Photography
Idéer för att renovera en vintage vita vitt tvättstuga enbart för tvätt, med en undermonterad diskho, skåp i shakerstil, vita skåp, grå väggar, en tvättmaskin och torktumlare bredvid varandra och grått golv
Idéer för att renovera en vintage vita vitt tvättstuga enbart för tvätt, med en undermonterad diskho, skåp i shakerstil, vita skåp, grå väggar, en tvättmaskin och torktumlare bredvid varandra och grått golv

Treve Johnson Photography
Inredning av en klassisk mellanstor vita linjär vitt liten tvättstuga, med luckor med lamellpanel, vita skåp, blå väggar, en tvättmaskin och torktumlare bredvid varandra och grått golv
Inredning av en klassisk mellanstor vita linjär vitt liten tvättstuga, med luckor med lamellpanel, vita skåp, blå väggar, en tvättmaskin och torktumlare bredvid varandra och grått golv

Foto på en funkis bruna linjär tvättstuga enbart för tvätt, med en nedsänkt diskho, släta luckor, vita skåp, träbänkskiva och vita väggar

Labra Design Build
Foto på ett mellanstort amerikanskt l-format grovkök, med en undermonterad diskho, vita skåp, träbänkskiva, grå väggar, klinkergolv i porslin, en tvättmaskin och torktumlare bredvid varandra och skåp i shakerstil
Foto på ett mellanstort amerikanskt l-format grovkök, med en undermonterad diskho, vita skåp, träbänkskiva, grå väggar, klinkergolv i porslin, en tvättmaskin och torktumlare bredvid varandra och skåp i shakerstil

Idéer för ett mellanstort amerikanskt parallellt grovkök, med en allbänk, luckor med upphöjd panel, vita skåp, bänkskiva i koppar, beige väggar, klinkergolv i keramik och en tvättmaskin och torktumlare bredvid varandra

Klassisk inredning av en grå linjär grått tvättstuga, med en undermonterad diskho, luckor med upphöjd panel, vita skåp, vita väggar och en tvättmaskin och torktumlare bredvid varandra

Inredning av ett klassiskt brun parallellt brunt grovkök, med luckor med infälld panel, vita skåp, grå väggar, en tvättmaskin och torktumlare bredvid varandra och brunt golv

Laundry Room with raised washer and dryer. The drawers eliminate the need to bend at the waist. The cabinets are made of maple and painted white with Benjamin Moore Satin Impervo. Feel free to ask any questions! Steve Obarowski

My client wanted to be sure that her new kitchen was designed in keeping with her homes great craftsman detail. We did just that while giving her a “modern” kitchen. Windows over the sink were enlarged, and a tiny half bath and laundry closet were added tucked away from sight. We had trim customized to match the existing. Cabinets and shelving were added with attention to detail. An elegant bathroom with a new tiled shower replaced the old bathroom with tub.
Ramona d'Viola photographer

the existing laundry room had to be remodeled to accommodate the new bedroom and mudroom. The goal was to hide the washer and dryer behind doors so that the space would look more like a wet bar between the kitchen and mudroom.
WoodStone Inc, General Contractor
Home Interiors, Cortney McDougal, Interior Design
Draper White Photography

Idéer för mellanstora vintage linjära tvättstugor enbart för tvätt, med skåp i shakerstil, vita skåp, blå väggar, en tvättmaskin och torktumlare bredvid varandra, kalkstensgolv och beiget golv

Bild på en mellanstor funkis vita linjär vitt tvättstuga enbart för tvätt, med en undermonterad diskho, släta luckor och vita skåp

A pre-fab construction was turned into a dog kennel for grooming and boarding. Marble Tile floors with radiant heating, granite countertops with an elevated drop in tub for grooming, and a washer and dryer for cleaning bedding complete this ultimate dog kennel.

Exempel på en mellanstor klassisk grå u-formad grått tvättstuga enbart för tvätt, med vita skåp, en tvättmaskin och torktumlare bredvid varandra, vita väggar, skåp i shakerstil, bänkskiva i kalksten, kalkstensgolv och grått golv

Kolanowski Studio
Inredning av ett klassiskt stort beige u-format beige grovkök, med en enkel diskho, luckor med infälld panel, vita skåp, bänkskiva i kalksten, klinkergolv i porslin, en tvättmaskin och torktumlare bredvid varandra och beige väggar
Inredning av ett klassiskt stort beige u-format beige grovkök, med en enkel diskho, luckor med infälld panel, vita skåp, bänkskiva i kalksten, klinkergolv i porslin, en tvättmaskin och torktumlare bredvid varandra och beige väggar

Rob Karosis
Idéer för ett mellanstort lantligt grovkök, med en rustik diskho, vita skåp, marmorbänkskiva, beige väggar, klinkergolv i keramik och luckor med infälld panel
Idéer för ett mellanstort lantligt grovkök, med en rustik diskho, vita skåp, marmorbänkskiva, beige väggar, klinkergolv i keramik och luckor med infälld panel

Preliminary architecture renderings were given to Obelisk Home with a challenge. The homeowners needed us to create an unusual but family friendly home, but also a home-based business functioning environment. Working with the architect, modifications were made to incorporate the desired functions for the family. Starting with the exterior, including landscape design, stone, brick and window selections a one-of-a-kind home was created. Every detail of the interior was created with the homeowner and the Obelisk Home design team.
Furnishings, art, accessories, and lighting were provided through Obelisk Home. We were challenged to incorporate existing furniture. So the team repurposed, re-finished and worked these items into the new plan. Custom paint colors and upholstery were purposely blended to add cohesion. Custom light fixtures were designed and manufactured for the main living areas giving the entire home a unique and personal feel.
Photos by Jeremy Mason McGraw

M & M Quality Home Contractors
Idéer för mellanstora vintage tvättstugor, med en nedsänkt diskho, vita skåp, laminatbänkskiva, blå väggar, klinkergolv i keramik, en tvättmaskin och torktumlare bredvid varandra och luckor med infälld panel
Idéer för mellanstora vintage tvättstugor, med en nedsänkt diskho, vita skåp, laminatbänkskiva, blå väggar, klinkergolv i keramik, en tvättmaskin och torktumlare bredvid varandra och luckor med infälld panel
18 562 foton på tvättstuga, med vita skåp
10