9 227 foton på tvättstuga
Sortera efter:
Budget
Sortera efter:Populärt i dag
201 - 220 av 9 227 foton
Artikel 1 av 2
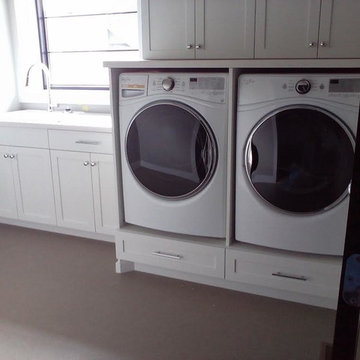
Bild på en mellanstor vintage linjär tvättstuga enbart för tvätt, med en nedsänkt diskho, skåp i shakerstil, vita skåp, bänkskiva i koppar, beige väggar och en tvättmaskin och torktumlare bredvid varandra
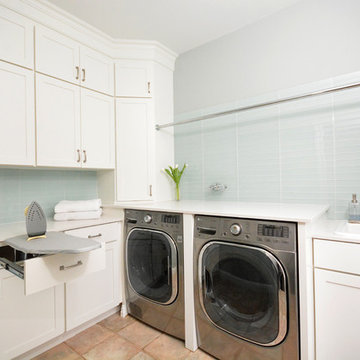
Bild på en mellanstor vintage l-formad tvättstuga enbart för tvätt, med en nedsänkt diskho, luckor med infälld panel, vita skåp, bänkskiva i kvarts, klinkergolv i terrakotta, en tvättmaskin och torktumlare bredvid varandra och grå väggar
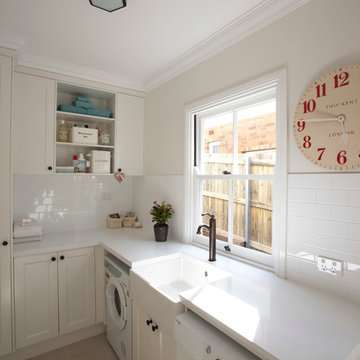
Idéer för ett mellanstort modernt l-format grovkök, med en rustik diskho, luckor med infälld panel, vita skåp, granitbänkskiva, vita väggar, klinkergolv i keramik och en tvättmaskin och torktumlare bredvid varandra

Bild på en mellanstor rustik parallell tvättstuga enbart för tvätt, med en undermonterad diskho, luckor med infälld panel, granitbänkskiva, beige väggar, klinkergolv i porslin, en tvättmaskin och torktumlare bredvid varandra och beige skåp

Richard Mandelkorn
Richard Mandelkorn
A newly connected hallway leading to the master suite had the added benefit of a new laundry closet squeezed in; the original home had a cramped closet in the kitchen downstairs. The space was made efficient with a countertop for folding, a hanging drying rack and cabinet for storage. All is concealed by a traditional barn door, and lit by a new expansive window opposite.

Idéer för mellanstora funkis parallella grovkök, med släta luckor, skåp i ljust trä, bänkskiva i kvartsit, beige väggar, mellanmörkt trägolv, en tvättmaskin och torktumlare bredvid varandra, en enkel diskho och brunt golv
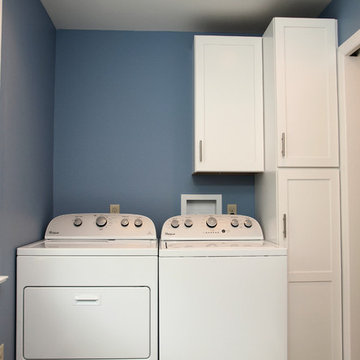
Rick Hopkins Photography
Inspiration för mellanstora klassiska linjära tvättstugor enbart för tvätt, med skåp i shakerstil, vita skåp, blå väggar, klinkergolv i porslin och en tvättmaskin och torktumlare bredvid varandra
Inspiration för mellanstora klassiska linjära tvättstugor enbart för tvätt, med skåp i shakerstil, vita skåp, blå väggar, klinkergolv i porslin och en tvättmaskin och torktumlare bredvid varandra

Have a tiny New York City apartment? Check our Spatia, Arclinea's kitchen and storage solution that offers a sleek, discreet design. Spatia smartly conceals your kitchen, laundry and storage, elegantly blending in with any timeless design.

may photography
Idéer för en klassisk linjär liten tvättstuga, med släta luckor, vita skåp, laminatbänkskiva, en nedsänkt diskho, klinkergolv i porslin och en tvättpelare
Idéer för en klassisk linjär liten tvättstuga, med släta luckor, vita skåp, laminatbänkskiva, en nedsänkt diskho, klinkergolv i porslin och en tvättpelare

AV Architects + Builders
Location: Falls Church, VA, USA
Our clients were a newly-wed couple looking to start a new life together. With a love for the outdoors and theirs dogs and cats, we wanted to create a design that wouldn’t make them sacrifice any of their hobbies or interests. We designed a floor plan to allow for comfortability relaxation, any day of the year. We added a mudroom complete with a dog bath at the entrance of the home to help take care of their pets and track all the mess from outside. We added multiple access points to outdoor covered porches and decks so they can always enjoy the outdoors, not matter the time of year. The second floor comes complete with the master suite, two bedrooms for the kids with a shared bath, and a guest room for when they have family over. The lower level offers all the entertainment whether it’s a large family room for movie nights or an exercise room. Additionally, the home has 4 garages for cars – 3 are attached to the home and one is detached and serves as a workshop for him.
The look and feel of the home is informal, casual and earthy as the clients wanted to feel relaxed at home. The materials used are stone, wood, iron and glass and the home has ample natural light. Clean lines, natural materials and simple details for relaxed casual living.
Stacy Zarin Photography

Our carpenters labored every detail from chainsaws to the finest of chisels and brad nails to achieve this eclectic industrial design. This project was not about just putting two things together, it was about coming up with the best solutions to accomplish the overall vision. A true meeting of the minds was required around every turn to achieve "rough" in its most luxurious state.
PhotographerLink
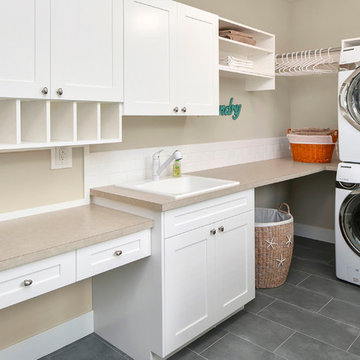
Matt Edington - Clarity NW Photography
Bild på ett mellanstort maritimt l-format grovkök, med en nedsänkt diskho, skåp i shakerstil, vita skåp, laminatbänkskiva, beige väggar, klinkergolv i porslin och en tvättpelare
Bild på ett mellanstort maritimt l-format grovkök, med en nedsänkt diskho, skåp i shakerstil, vita skåp, laminatbänkskiva, beige väggar, klinkergolv i porslin och en tvättpelare

Photography: Lance Holloway
Inspiration för en mellanstor funkis parallell tvättstuga enbart för tvätt, med vita skåp, marmorbänkskiva, mellanmörkt trägolv och en tvättmaskin och torktumlare bredvid varandra
Inspiration för en mellanstor funkis parallell tvättstuga enbart för tvätt, med vita skåp, marmorbänkskiva, mellanmörkt trägolv och en tvättmaskin och torktumlare bredvid varandra

Well-designed, efficient laundry room
Photos by Kelly Schneider
Inspiration för små klassiska parallella grovkök, med luckor med infälld panel, beige väggar, en tvättmaskin och torktumlare bredvid varandra och skåp i mörkt trä
Inspiration för små klassiska parallella grovkök, med luckor med infälld panel, beige väggar, en tvättmaskin och torktumlare bredvid varandra och skåp i mörkt trä

Idéer för en liten klassisk grå l-formad tvättstuga enbart för tvätt, med en nedsänkt diskho, skåp i shakerstil, vita skåp, flerfärgade väggar och en tvättmaskin och torktumlare bredvid varandra

Exempel på en mellanstor klassisk linjär tvättstuga enbart för tvätt, med en rustik diskho, bänkskiva i kvarts, grå väggar, marmorgolv, en tvättmaskin och torktumlare bredvid varandra, skåp i shakerstil och grå skåp

Mary Carol Fitzgerald
Foto på en mellanstor funkis vita linjär tvättstuga enbart för tvätt, med en undermonterad diskho, skåp i shakerstil, blå skåp, bänkskiva i kvarts, blå väggar, betonggolv, en tvättmaskin och torktumlare bredvid varandra och blått golv
Foto på en mellanstor funkis vita linjär tvättstuga enbart för tvätt, med en undermonterad diskho, skåp i shakerstil, blå skåp, bänkskiva i kvarts, blå väggar, betonggolv, en tvättmaskin och torktumlare bredvid varandra och blått golv

When Family comes first, you spend a lot of time surrounded by the family you were born into and the ones you “adopted” along the way. Some of your kids crawl, some walk on two legs and some on four. No matter how they get there, they always end up in the kitchen. This home needed a kitchen designed for an ever growing family.
By borrowing unused space from a formal dining room, removing some walls while adding back others, we were able to expand the kitchen space, add a main level laundry room with home office center and provide much needed pantry storage. Sightlines were opened up and a peninsula with seating provides the perfect spot for gathering. A large bench seat provides additional storage and seating for an oversized family style table.
Crisp white finishes coupled with warm rich stains, balances out the space and makes is feel like home. Meals, laundry, homework and stories about your day come to life in this kitchen designed for family living and family loving.
Kustom Home Design specializes in creating unique home designs crafted for your life.

The original laundry room relocated in this Lake Oswego home. The floor plan changed allowed us to expand the room to create more storage space.
Idéer för mellanstora minimalistiska parallella tvättstugor enbart för tvätt, med en allbänk, skåp i shakerstil, vita skåp, vita väggar, ljust trägolv, en tvättmaskin och torktumlare bredvid varandra och brunt golv
Idéer för mellanstora minimalistiska parallella tvättstugor enbart för tvätt, med en allbänk, skåp i shakerstil, vita skåp, vita väggar, ljust trägolv, en tvättmaskin och torktumlare bredvid varandra och brunt golv

Inspired by sandy shorelines on the California coast, this beachy blonde vinyl floor brings just the right amount of variation to each room. With the Modin Collection, we have raised the bar on luxury vinyl plank. The result is a new standard in resilient flooring. Modin offers true embossed in register texture, a low sheen level, a rigid SPC core, an industry-leading wear layer, and so much more.
9 227 foton på tvättstuga
11