563 foton på uteplats, med en köksträdgård
Sortera efter:
Budget
Sortera efter:Populärt i dag
161 - 180 av 563 foton
Artikel 1 av 2
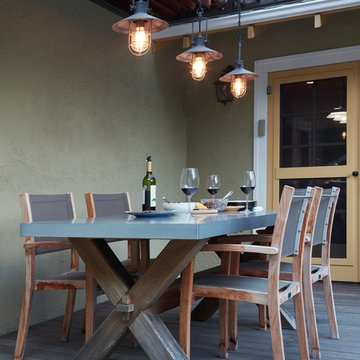
We added the porch and overhead arbor off the kitchen for alfresco dining.
photo...Caitlin Atkinson
Exempel på en liten amerikansk uteplats på baksidan av huset, med trädäck, en köksträdgård och takförlängning
Exempel på en liten amerikansk uteplats på baksidan av huset, med trädäck, en köksträdgård och takförlängning
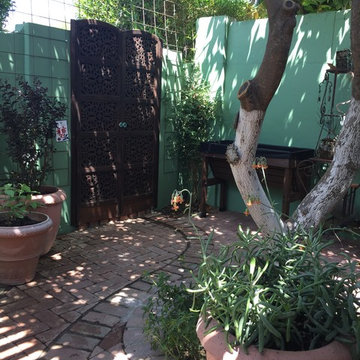
Moroccan oasis with copper fountain and trellis for vines. This is a double planted garden. In six months this garden wall will be completely covered in vines and the flower bed below will be thick with over grown flowering shrubs.
The garden includes a variety of organic fruit producing vines and trees for the homeowners to enjoy.
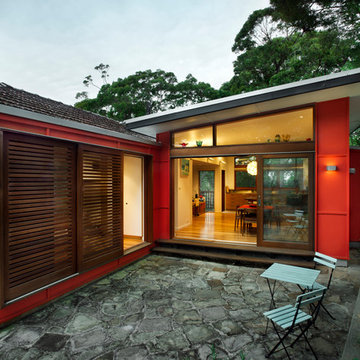
Brigid Arnott photography
Exempel på en liten maritim gårdsplan, med en köksträdgård och naturstensplattor
Exempel på en liten maritim gårdsplan, med en köksträdgård och naturstensplattor
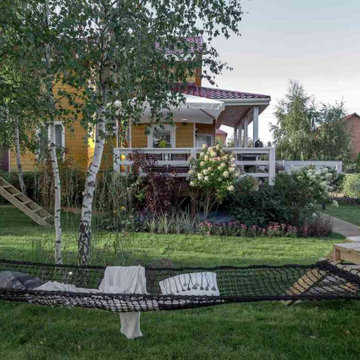
На даче героев переделки появился мини-парк экстремальных развлечений. Вырос он прямо в берёзовой роще, которая украшает участок. Кроме того, для взрослых была построена большая открытая терраса с грилем и секретной локацией.
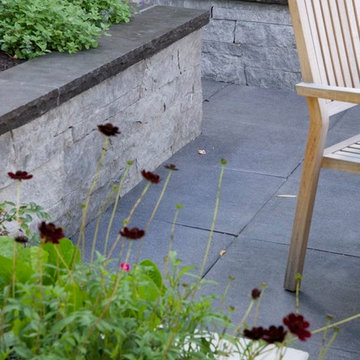
Dave Demers, Principal at CYAN Horticulture
Foto på en vintage uteplats på baksidan av huset, med en köksträdgård och marksten i betong
Foto på en vintage uteplats på baksidan av huset, med en köksträdgård och marksten i betong
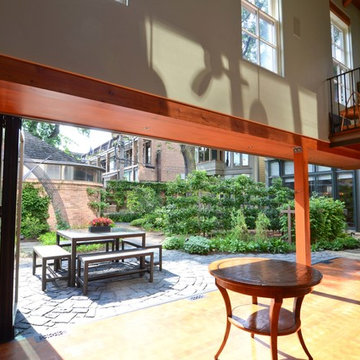
LaCantina Doors Aluminum Thermally Controlled bi-folding door system
Zero Post Corner
Inspiration för en mellanstor funkis uteplats på baksidan av huset, med en köksträdgård och naturstensplattor
Inspiration för en mellanstor funkis uteplats på baksidan av huset, med en köksträdgård och naturstensplattor
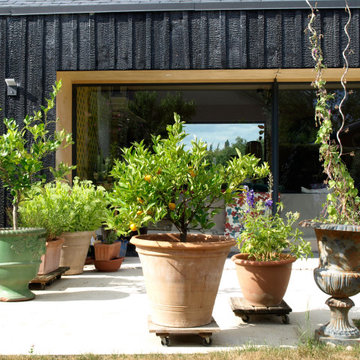
Le projet se situe à la sortie de Vayrac au nord du village. Le terrain est, semble t'il un ancien verger de forme quasi triangulaire, légèrement en pente vers le Nord. Le projet s'attache à conserver cet aspect verger, ilot de verdure en proue de bateau, qui en fait un lieu atypique dans le tissu pavillonaire qui l'entoure. En gardant le profil topographique initial, le mur d'enceinte auparavant en mauvais état, a été remplacé par un mur formant soutènement, le niveau intérieur des terres de la parcelle étant jusqu'à plus d'1m au dessus des rues St Clair ou de la rue Neuve qui le jouxtent. Ce mur fait donc aussi office de garde terre, de garde corps depuis l'intérieur du site (hauteur de chute >50cm). Il est conçu pour ménager de l'intimité à l'intérieur de la parcelle, aux endroits où les habitants profitent de l'extérieur. Il est ajouré sur l'angle nord ouest par un garde corps en serrurerie qui offre une percée visuelle vers la Rabanie morceau de campagne qui constitue la plus belle vue au nord de la parcelle. La maison, posée sur le mur périphérique refait à neuf, s'oriente dans le sens Nord Sud. Elle obéit à des préceptes bio-climatiques et ne laisse à voir que ses pignons est et ouest qui sont en limite de propriété, implantation qui permet d'étendre les façades sud et nord. Très ouverte au sud, fermée à l'ouest, elle est conçue pour optimiser les apports thermiques. Simple parallélépipède bardé de bois brulé selon la technique ancestrale du Shou Sugi Ban, surmonté d'un toit en ardoise, elle évite l'écueil d'une forme triangulaire peu amène et les vis à vis direct avec le voisinage à l'est et ouest qui auraient pu découler des règles d'alignement du PLU (3m de retrait). Elle se sort ainsi de la contagiosité du modèle pavillonnaire environnant où implantation au milieu de la parcelle et corridor vert de 3m de large autour, engendrent une banalisation du paysage français.
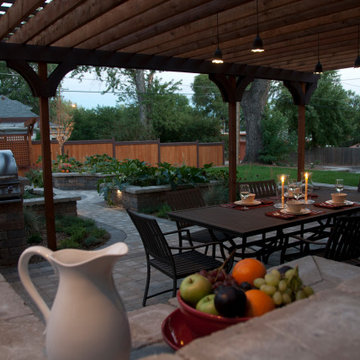
Idéer för stora 50 tals uteplatser på baksidan av huset, med en köksträdgård, marksten i betong och en pergola
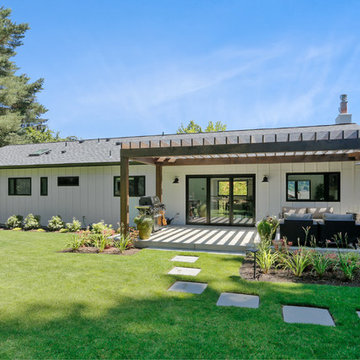
Klassisk inredning av en mellanstor uteplats på baksidan av huset, med en köksträdgård, marksten i betong och en pergola
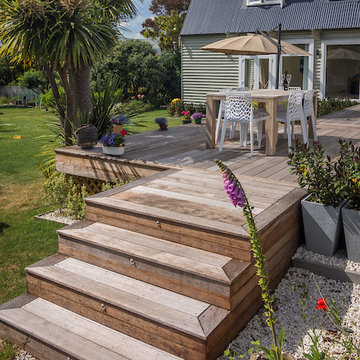
This glorious home overlooking Lyttelton Harbour in Govenors Bay, Christchurch was in need of a suitable deck space to enjoy the sunshine and the views. Smith & Sons Christchurch Port Hills worked with the client to design and construct the new decking spaces. The deck was designed with different areas in mind for access to the house and for relaxing and dining, each with steps to the lawn. Spaces were also designed to incorporate planting of foliage. The hardwood Kwila was selected for the deck. The owner also took the opportunity to replace all the windows with a modern UPVC to improve the look of the exterior and the insulation of the home. The beautiful results were achieved with attention to detail in every stage of the design and construction process by Smith & Sons Christchurch Port Hills.
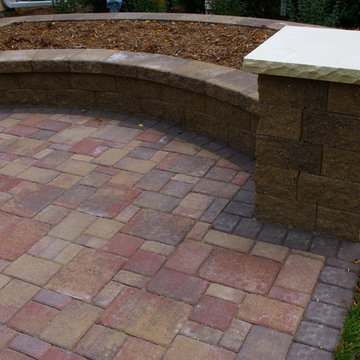
Terra Forma Design 2013
Inspiration för en vintage uteplats på baksidan av huset, med en köksträdgård och marksten i betong
Inspiration för en vintage uteplats på baksidan av huset, med en köksträdgård och marksten i betong
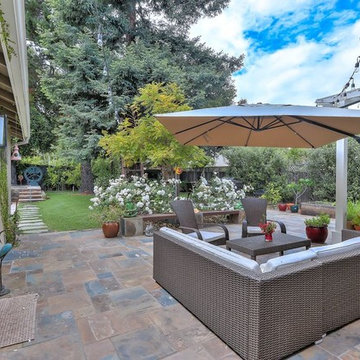
We Feng Shui'ed and designed this home back in 2010. It's so satisfying to see our client's dream finally come to fruition!
Inredning av en modern mycket stor uteplats på baksidan av huset, med en köksträdgård och naturstensplattor
Inredning av en modern mycket stor uteplats på baksidan av huset, med en köksträdgård och naturstensplattor
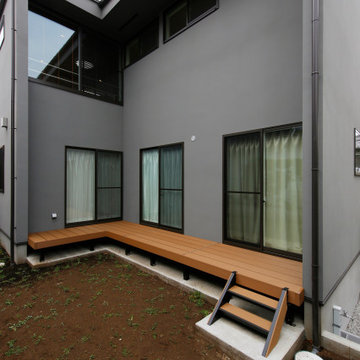
中庭側は開口部を大きくとって、屋内にたっぷりと光を取り込んでいます。居室をウッドデッキでつなぎ、中庭と自由に行き来できるようにしました。「中庭は家庭菜園にするのか、芝生にするのか、これからあれこれ考えて、楽しみながら仕上げる予定です」とTさま。
Idéer för att renovera en mellanstor funkis uteplats på baksidan av huset, med en köksträdgård
Idéer för att renovera en mellanstor funkis uteplats på baksidan av huset, med en köksträdgård
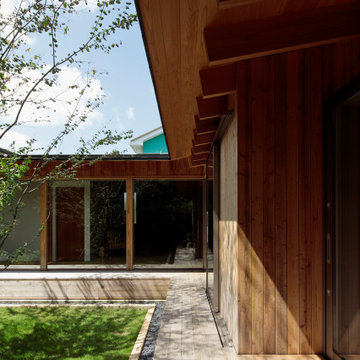
芝生敷の裏庭と縁側。
Inredning av en liten uteplats på baksidan av huset, med en köksträdgård, trädäck och takförlängning
Inredning av en liten uteplats på baksidan av huset, med en köksträdgård, trädäck och takförlängning
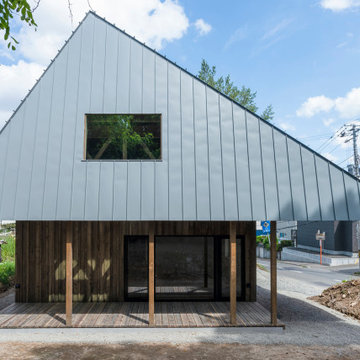
Idéer för uteplatser längs med huset, med en köksträdgård, trädäck och takförlängning
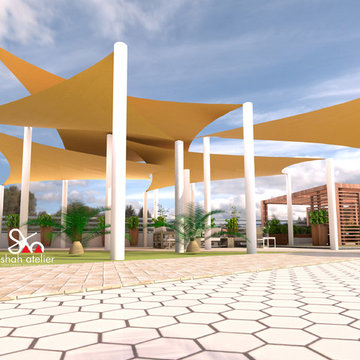
Proposed Rooftop Terrace Design in Shaheen Farms Islamabad.
Idéer för stora amerikanska gårdsplaner, med en köksträdgård, trädäck och ett lusthus
Idéer för stora amerikanska gårdsplaner, med en köksträdgård, trädäck och ett lusthus
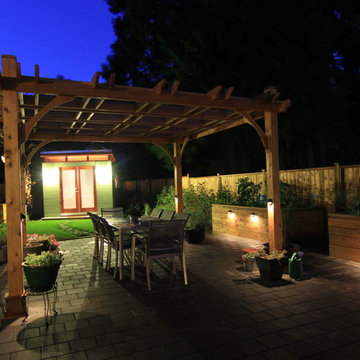
Chris O'Donohue - The Great Canadian Landscaping Company Ltd
Inspiration för en stor funkis uteplats på baksidan av huset, med en köksträdgård och marksten i betong
Inspiration för en stor funkis uteplats på baksidan av huset, med en köksträdgård och marksten i betong
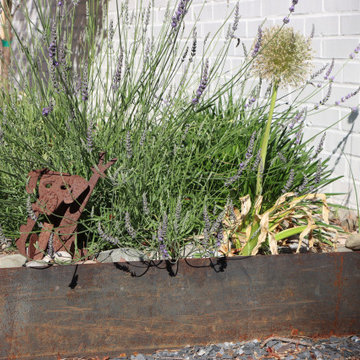
Bild på en mellanstor 60 tals uteplats på baksidan av huset, med en köksträdgård och grus
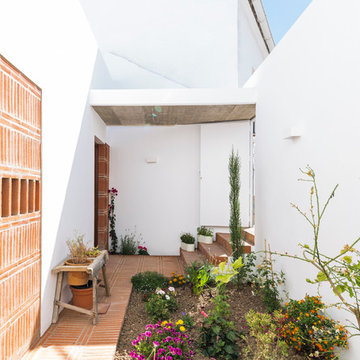
cris beltran
Idéer för små medelhavsstil uteplatser längs med huset, med en köksträdgård
Idéer för små medelhavsstil uteplatser längs med huset, med en köksträdgård
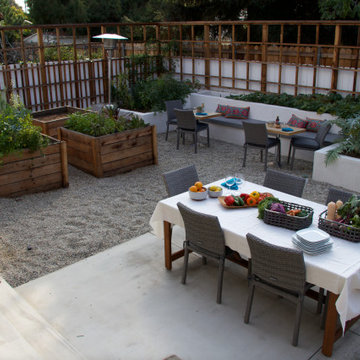
This couple is comprised of a famous vegan chef and a leader in the
Plant based community. Part of the joy of the spacious yard, was to plant an
Entirely edible landscape. This glorious garden is a space where the couple also
Entertains and relaxes.
563 foton på uteplats, med en köksträdgård
9