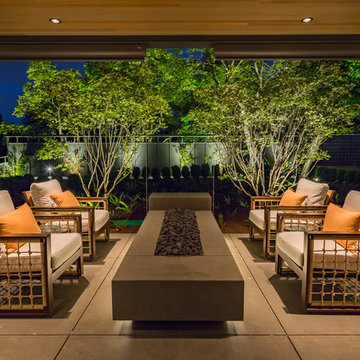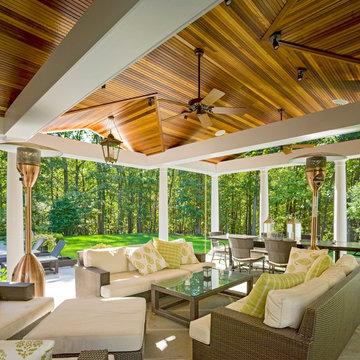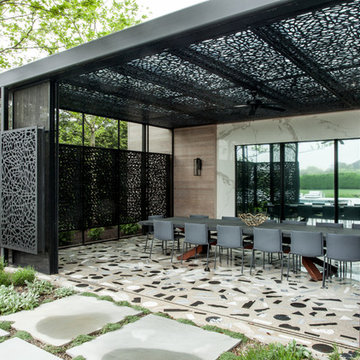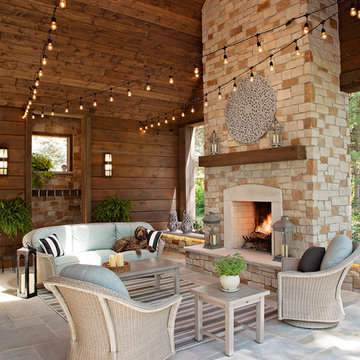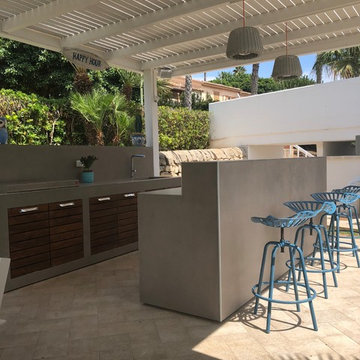86 118 foton på uteplats
Sortera efter:
Budget
Sortera efter:Populärt i dag
161 - 180 av 86 118 foton
Artikel 1 av 2
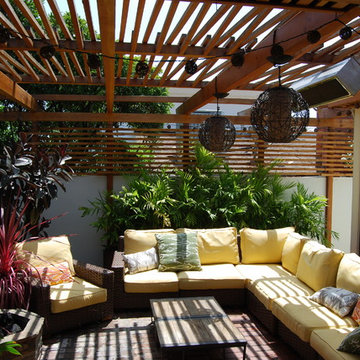
Jeremy Taylor designed the Landscape as well as the Building Facade and Hardscape.
Inredning av en 50 tals uteplats längs med huset, med utekrukor, marksten i tegel och en pergola
Inredning av en 50 tals uteplats längs med huset, med utekrukor, marksten i tegel och en pergola
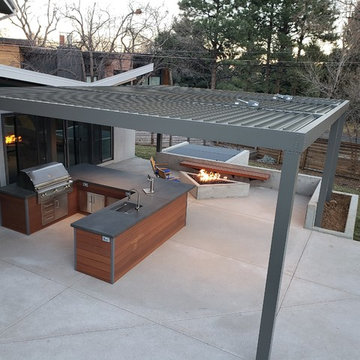
Inredning av en modern stor uteplats på baksidan av huset, med utekök, betongplatta och en pergola
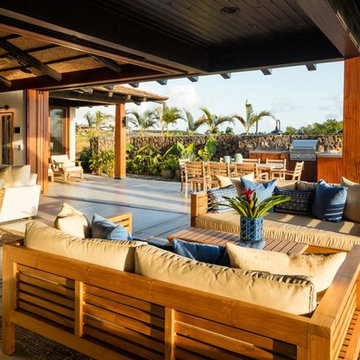
Beautiful Living Lanai space. This charming outdoor space inspires indoor outdoor living and serves spectacular sunsets over a lush green golf course with a stunning ocean view.
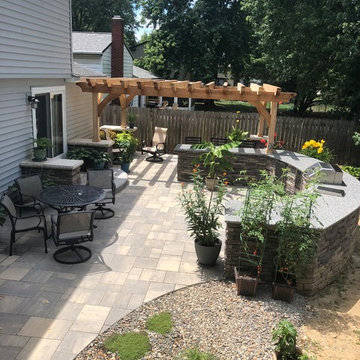
The pavers selected by the homeowners are Unilock’s Bristol Valley pavers in the steel mountain color, which is a beautifully subtle color blend. The rounded pavers along the edges of the walkway leading from the first door to the main patio area, and around the planter area by the wall, are Unilock Brussels Fullnose pavers. These rounded pavers in a lighter color provide contrast and soften the edges of the curved walkway and planter.
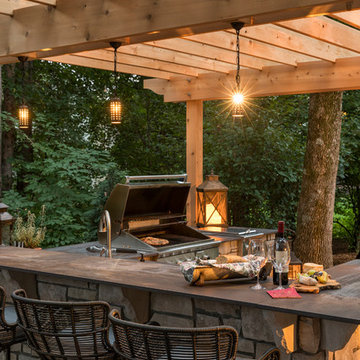
Existing mature pine trees canopy this outdoor living space. The homeowners had envisioned a space to relax with their large family and entertain by cooking and dining, cocktails or just a quiet time alone around the firepit. The large outdoor kitchen island and bar has more than ample storage space, cooking and prep areas, and dimmable pendant task lighting. The island, the dining area and the casual firepit lounge are all within conversation areas of each other. The overhead pergola creates just enough of a canopy to define the main focal point; the natural stone and Dekton finished outdoor island.

Klassisk inredning av en mellanstor uteplats på baksidan av huset, med takförlängning och stämplad betong
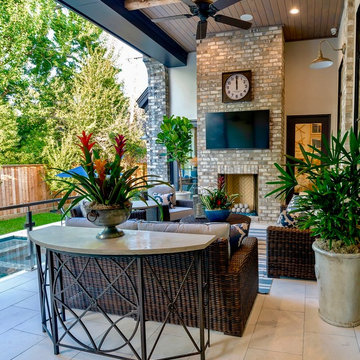
Exempel på en stor klassisk uteplats på baksidan av huset, med en eldstad, naturstensplattor och takförlängning
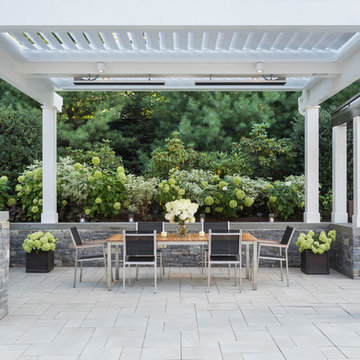
Nat Rea Photography
Foto på en vintage uteplats på baksidan av huset, med utekrukor, marksten i betong och en pergola
Foto på en vintage uteplats på baksidan av huset, med utekrukor, marksten i betong och en pergola
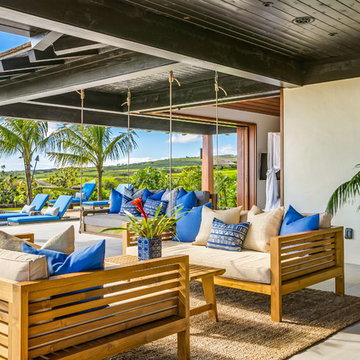
The great room is equipped with sliding glass pocket doors opening to the sweeping lanai. Gray tile flooring through house and lanai create seamless indoor/outdoor living. The lanai is outfitted with the perfect teak couches and an indonesian swing bed, accented with pops of vibrant blue cushions.
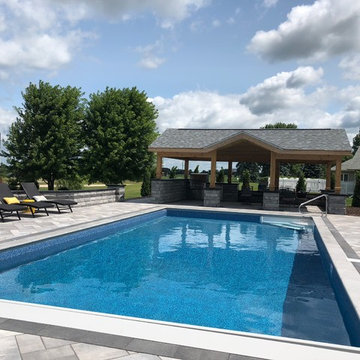
Perfect outdoor living space to entertain family and friends
Inredning av en modern stor uteplats på baksidan av huset, med utekök, marksten i betong och ett lusthus
Inredning av en modern stor uteplats på baksidan av huset, med utekök, marksten i betong och ett lusthus
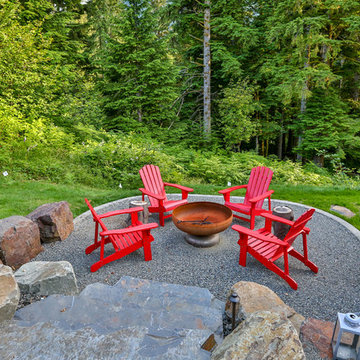
Bild på en stor vintage uteplats på baksidan av huset, med en eldstad, marksten i betong och ett lusthus
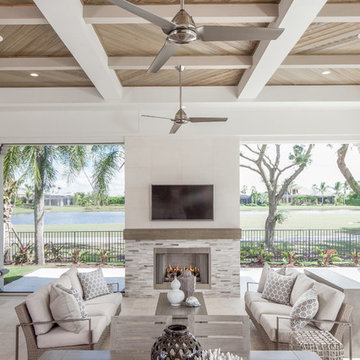
Rick Bethem Photography
Idéer för vintage uteplatser på baksidan av huset, med en eldstad och takförlängning
Idéer för vintage uteplatser på baksidan av huset, med en eldstad och takförlängning
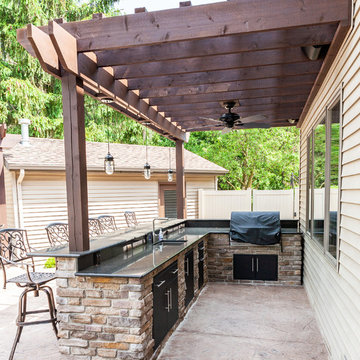
This space features two pergolas, bar, out door kitchen and lounge area. The bar area is brick and the patio floor is stamped concrete.
Foto på en stor vintage uteplats på baksidan av huset, med utekök, stämplad betong och en pergola
Foto på en stor vintage uteplats på baksidan av huset, med utekök, stämplad betong och en pergola
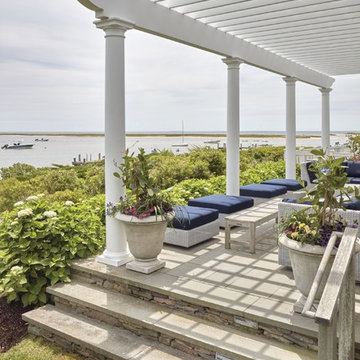
Blending graciously with this Cape Cod home’s architecture is an expansive and impressive Walpole custom attached pergola. It creates a spectacular outdoor room for relaxing and entertaining throughout the warmer months. Crafted in low maintenance AZEK, the custom pergola measures 35’ long by 11’ 10” high. The reinforced 5” deep by 14” high carrying beam sits atop four 9’ high by 10”dia. columns set into the homeowners’ blue stone patio. Joists are 1 1/2” by 7 1/4” and are attached to an 11/2” by 7 1/4” ledger board on the house. Walpole custom pergolas are limited only by your imagination. We will work from your sketches, architects drawings, or photographs. We also offer pergola kits in sizes from 10’ by 10’ to 14’ by 14’. For a free consultation, call Walpole at 800-343-6948 or complete our Design Consultation form.

Justin Krug Photography
Lantlig inredning av en mycket stor uteplats på baksidan av huset, med en eldstad, betongplatta och takförlängning
Lantlig inredning av en mycket stor uteplats på baksidan av huset, med en eldstad, betongplatta och takförlängning
86 118 foton på uteplats
9
