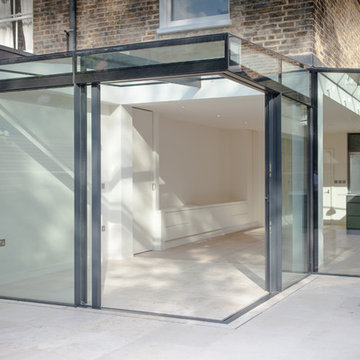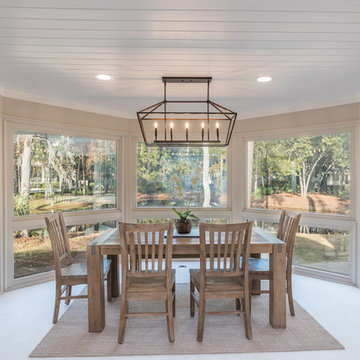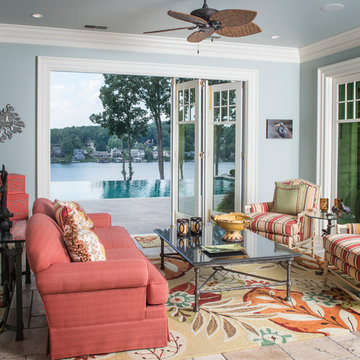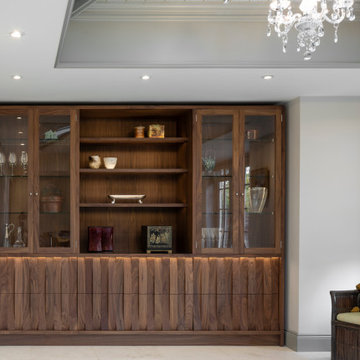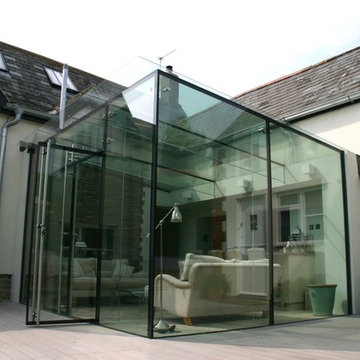354 foton på uterum, med kalkstensgolv
Sortera efter:
Budget
Sortera efter:Populärt i dag
141 - 160 av 354 foton
Artikel 1 av 2
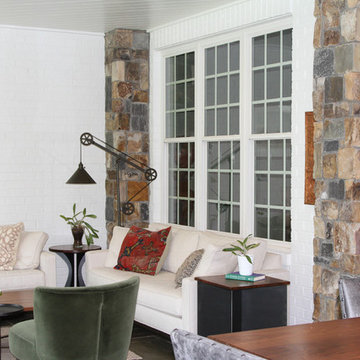
Ayers Landscaping was the General Contractor for room addition, landscape, pavers and sod.
Metal work and furniture done by Vise & Co.
Idéer för att renovera ett stort amerikanskt uterum, med kalkstensgolv, en standard öppen spis, en spiselkrans i sten och flerfärgat golv
Idéer för att renovera ett stort amerikanskt uterum, med kalkstensgolv, en standard öppen spis, en spiselkrans i sten och flerfärgat golv
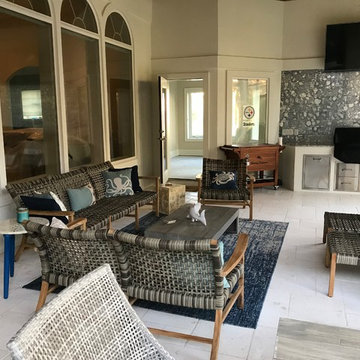
Idéer för maritima uterum, med kalkstensgolv, en dubbelsidig öppen spis, en spiselkrans i sten och vitt golv
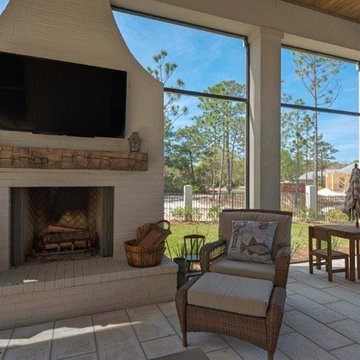
Lantlig inredning av ett mycket stort uterum, med kalkstensgolv, en standard öppen spis, en spiselkrans i tegelsten, tak och beiget golv
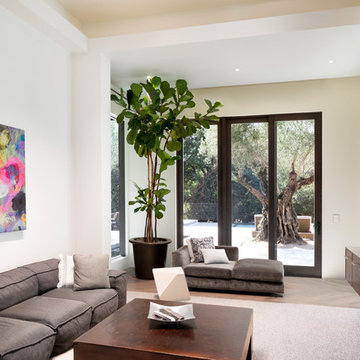
Photographer: Chip Allen
Exempel på ett mellanstort modernt uterum, med kalkstensgolv, en dubbelsidig öppen spis, en spiselkrans i sten, tak och flerfärgat golv
Exempel på ett mellanstort modernt uterum, med kalkstensgolv, en dubbelsidig öppen spis, en spiselkrans i sten, tak och flerfärgat golv
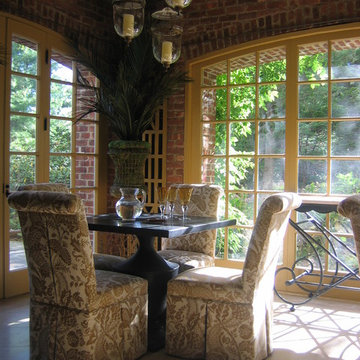
Classic architecture always makes a room fun to design. This Tudor styled home located in Rye NY features so many wonderful spaces. This solarium, surrounded by gardens and an outdoor water feature, is the ideal brunch spot or gathering place for cocktails. Outfitted with plantation styled fans, blown glass candle lantern lighting and two square urn styled zinc tables provides the flexibility ideal for that weekly bridge game. The Sunbrella fabric on the parsons chairs adds that touch of practicality essential in any well designed outdoor living area.
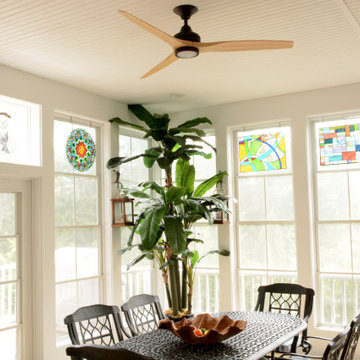
THE GATHERING - Sunroom | Canal Corkran, Rehoboth Beach, DE
Sandstone floors, wrought iron furniture, wide open views and cascading water feature, engenders the adventures of outdoor dining and entertainment with the comfort of indoor climate control. Simplicity, clean lines, bold texture, vibrant colors, filtered natural light, and natures sounds are seamlessly woven into a multi-functional, visually stunning space crafted for greater levels of enjoyment!
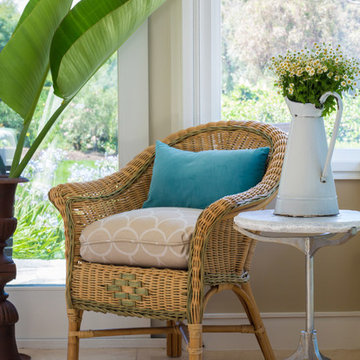
SoCal Contractor Construction
Erika Bierman Photography
Maritim inredning av ett stort uterum, med kalkstensgolv och beiget golv
Maritim inredning av ett stort uterum, med kalkstensgolv och beiget golv
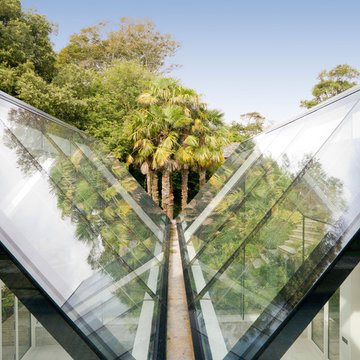
This structural glass addition to a Grade II Listed Arts and Crafts-inspired House built in the 20thC replaced an existing conservatory which had fallen into disrepair.
The replacement conservatory was designed to sit on the footprint of the previous structure, but with a significantly more contemporary composition.
Working closely with conservation officers to produce a design sympathetic to the historically significant home, we developed an innovative yet sensitive addition that used locally quarried granite, natural lead panels and a technologically advanced glazing system to allow a frameless, structurally glazed insertion which perfectly complements the existing house.
The new space is flooded with natural daylight and offers panoramic views of the gardens beyond.
Photograph: Collingwood Photography
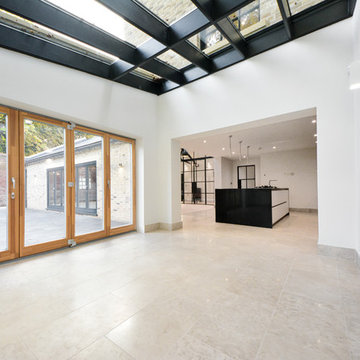
Garden Room, along with bi folding doors which lead to the patio area.
Mike Waterman
Idéer för ett stort modernt uterum, med kalkstensgolv och glastak
Idéer för ett stort modernt uterum, med kalkstensgolv och glastak
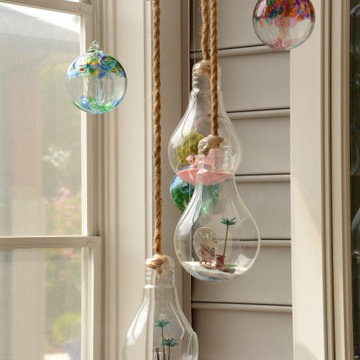
THE GATHERING - Sunroom | Canal Corkran, Rehoboth Beach, DE
This luxury beach house was designed to bring together and nurture family. Celebrated in each of these glass orbs are the family’s children, reflecting their favorite colors, hobbies and passions.
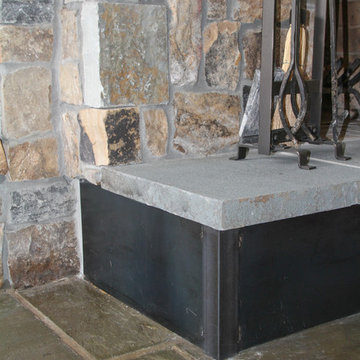
Ayers Landscaping was the General Contractor for room addition, landscape, pavers and sod.
Metal work and furniture done by Vise & Co.
Foto på ett stort amerikanskt uterum, med kalkstensgolv, en standard öppen spis, en spiselkrans i sten och flerfärgat golv
Foto på ett stort amerikanskt uterum, med kalkstensgolv, en standard öppen spis, en spiselkrans i sten och flerfärgat golv
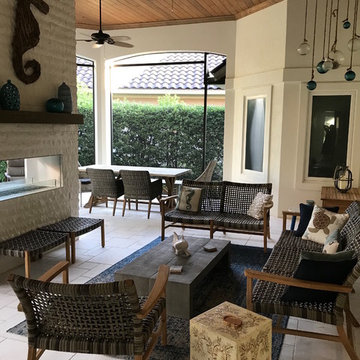
Exempel på ett maritimt uterum, med kalkstensgolv, en dubbelsidig öppen spis, en spiselkrans i sten, tak och vitt golv
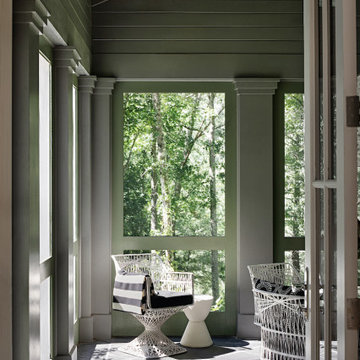
Open on three sides to the view of the river and surrounding woods, the porch is virtually a freestanding structure just off the kitchen, perfect for entertaining outside (but safe from mosquitoes). Even on the hottest days, the cooling breezes provide a breath of fresh air. The vintage dining table and chairs are from Palm Beach Regency.
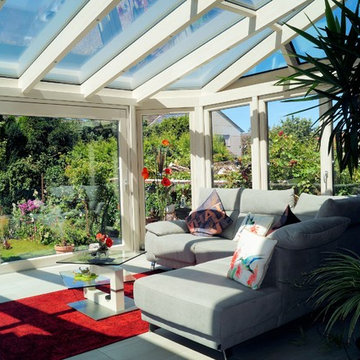
Dieser moderne Wintergarten besticht ganz klar durch seine tollen großflächigen Verglasungen, die einen faszinierenden Ausblick in den umgebenden Garten ermöglichen. In einem Wohnzimmer mit einem solchen Aussicht hat man geradezu das Gefühl, im Freien zu sein, und das während jeder Tageszeit. Die große Schiebetür in Holz-Aluminium lässt sich leicht öffnen und macht dadurch eine große Öffnung zum Garten hin möglich. Mit einem solchen modernen Wintergarten kann man die ansonsten nur im Sommer nutzbare Terrasse in einen vollwertigen Wohnraum verwandeln, der ganzjährig genutzt werden kann und oft zum Highlight des Hauses wird.
Gerne verwirklichen wir auch Ihren Traum von einem modernen Wintergarten. Mehr Infos dazu finden Sie auf unserer Webseite www.krenzer.de. Sie können uns gerne telefonisch unter der 0049 6681 96360 oder via E-Mail an mail@krenzer.de erreichen. Wir würden uns freuen, von Ihnen zu hören. Auf unserer Webseite (www.krenzer.de) können Sie sich auch gerne einen kostenlosen Katalog bestellen.
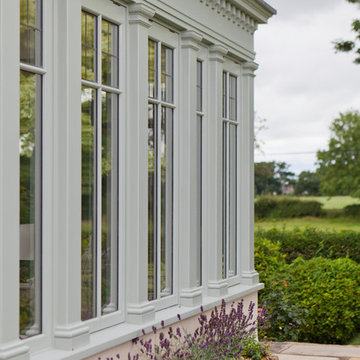
The success of a glazed building is in how much it will be used, how much it is enjoyed, and most importantly, how long it will last.
To assist the long life of our buildings, and combined with our unique roof system, many of our conservatories and orangeries are designed with decorative metal pilasters, incorporated into the framework for their structural stability.
This orangery also benefited from our trench heating system with cast iron floor grilles which are both an effective and attractive method of heating.
The dog tooth dentil moulding and spire finials are more examples of decorative elements that really enhance this traditional orangery. Two pairs of double doors open the room on to the garden.
Vale Paint Colour- Mothwing
Size- 6.3M X 4.7M
354 foton på uterum, med kalkstensgolv
8
