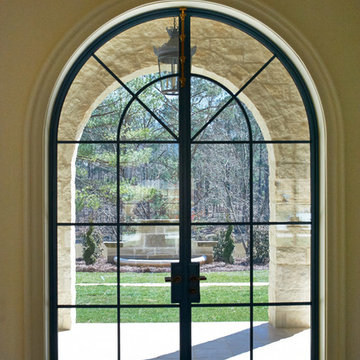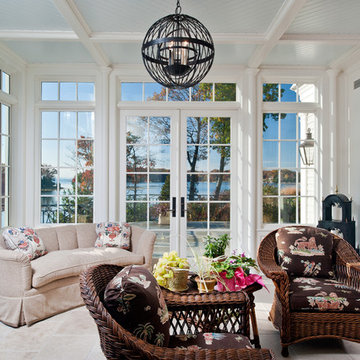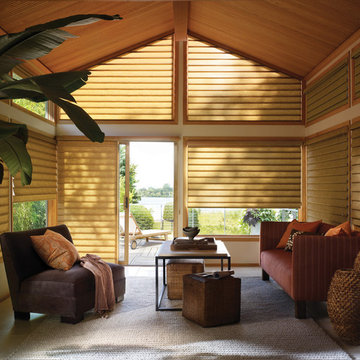354 foton på uterum, med kalkstensgolv
Sortera efter:
Budget
Sortera efter:Populärt i dag
61 - 80 av 354 foton
Artikel 1 av 2
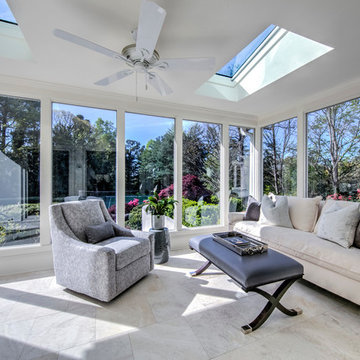
Idéer för ett mellanstort klassiskt uterum, med kalkstensgolv, takfönster och beiget golv
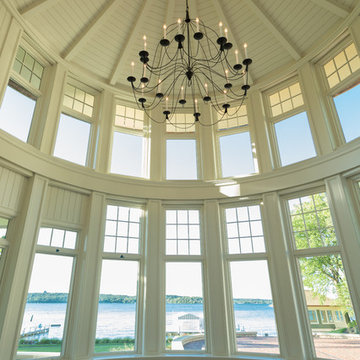
Lowell Custom Homes, Lake Geneva, WI. Lake house in Fontana, Wi. Rotunda sunroom overlooking Geneva Lake with boat docks and boathouse. Two story windows and transoms with grids, white paneled ceiling and iron chandelier
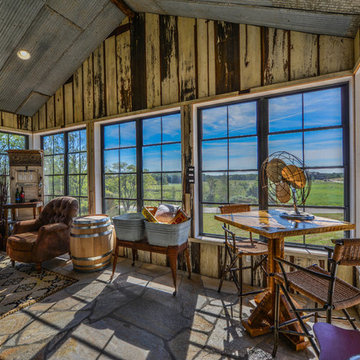
Custom Built Modern Home in Eagles Landing Neighborhood of Saint Augusta, Mn - Build by Werschay Homes.
-James Gray Photography
Foto på ett stort lantligt uterum, med kalkstensgolv
Foto på ett stort lantligt uterum, med kalkstensgolv
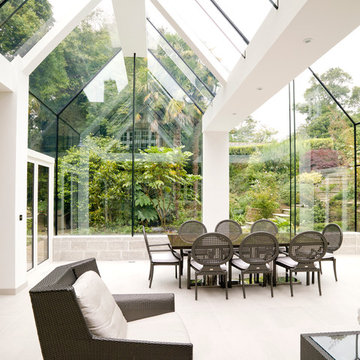
This structural glass addition to a Grade II Listed Arts and Crafts-inspired House built in the 20thC replaced an existing conservatory which had fallen into disrepair.
The replacement conservatory was designed to sit on the footprint of the previous structure, but with a significantly more contemporary composition.
Working closely with conservation officers to produce a design sympathetic to the historically significant home, we developed an innovative yet sensitive addition that used locally quarried granite, natural lead panels and a technologically advanced glazing system to allow a frameless, structurally glazed insertion which perfectly complements the existing house.
The new space is flooded with natural daylight and offers panoramic views of the gardens beyond.
Photograph: Collingwood Photography
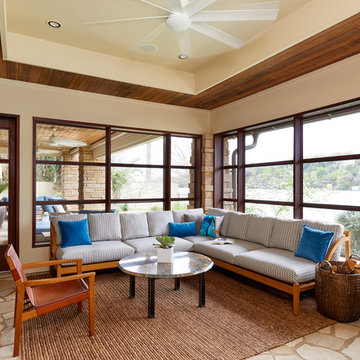
Tim Williams Photography
Bild på ett stort vintage uterum, med kalkstensgolv, tak och beiget golv
Bild på ett stort vintage uterum, med kalkstensgolv, tak och beiget golv
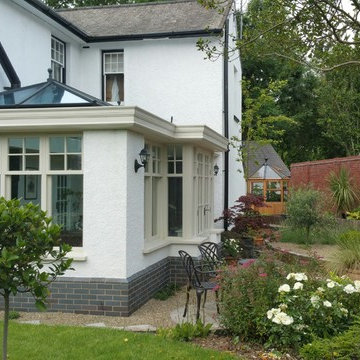
This beautiful traditionally designed orangery features bespoke hardwood timber windows and French Doors.
The anthracite grey aluminium lantern provides an attractive contrast against the hand painted frames. The bespoke timber cornice provides an elegant finish to this stunning Vale Orangery.
Internally we completed a knock through from the kitchen and replaced windows with internal doors to create a cosy snug area. A log burning stove completes the look of this impressive interior.
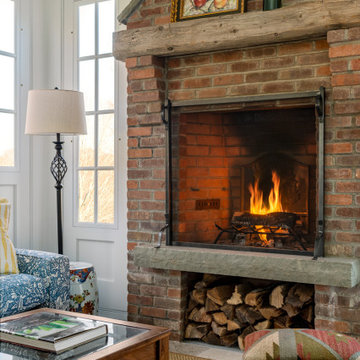
3 Season Room with fireplace and great views
Foto på ett vintage uterum, med kalkstensgolv, en standard öppen spis, en spiselkrans i tegelsten, tak och grått golv
Foto på ett vintage uterum, med kalkstensgolv, en standard öppen spis, en spiselkrans i tegelsten, tak och grått golv
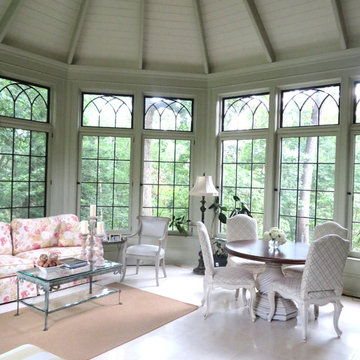
Interior Desgin by Catherine Lowe, ASID w/ABS Architects
Idéer för att renovera ett stort vintage uterum, med kalkstensgolv, tak och vitt golv
Idéer för att renovera ett stort vintage uterum, med kalkstensgolv, tak och vitt golv
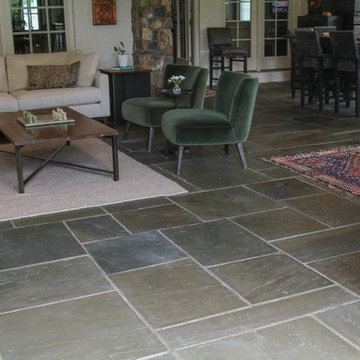
Ayers Landscaping was the General Contractor for room addition, landscape, pavers and sod.
Metal work and furniture done by Vise & Co.
Inspiration för ett stort amerikanskt uterum, med kalkstensgolv, en standard öppen spis, en spiselkrans i sten och flerfärgat golv
Inspiration för ett stort amerikanskt uterum, med kalkstensgolv, en standard öppen spis, en spiselkrans i sten och flerfärgat golv
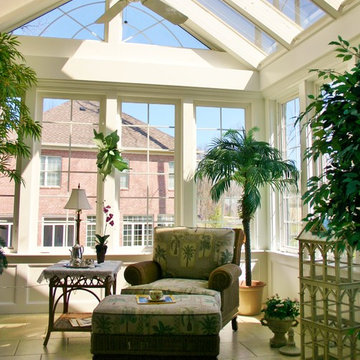
Idéer för mellanstora vintage uterum, med kalkstensgolv, takfönster och beiget golv
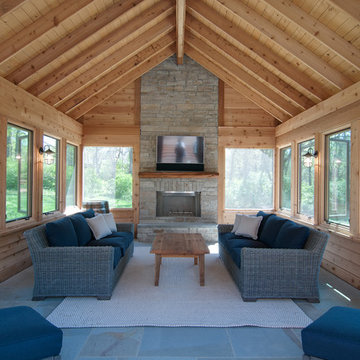
Inside Sunroom. Vaulted ceilings with natural wood accents that will age nicely in this gorgeous space.
Inspiration för ett rustikt uterum, med kalkstensgolv och flerfärgat golv
Inspiration för ett rustikt uterum, med kalkstensgolv och flerfärgat golv
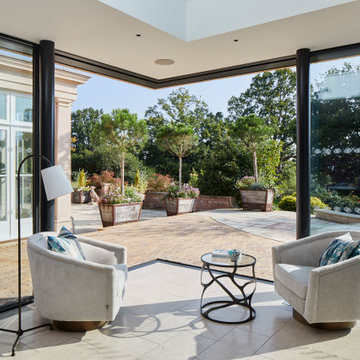
A seating area at the end of the kitchen overlooks one of the terraces and garden.
Idéer för stora uterum, med kalkstensgolv, glastak och beiget golv
Idéer för stora uterum, med kalkstensgolv, glastak och beiget golv
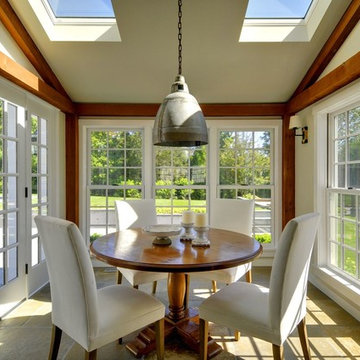
Yankee Barn Homes post and beam kitchen breakfast room with shed roof. Multiple windows, skylights, rustic stone floor and industrial light fixture.
Idéer för ett mellanstort klassiskt uterum, med kalkstensgolv och takfönster
Idéer för ett mellanstort klassiskt uterum, med kalkstensgolv och takfönster
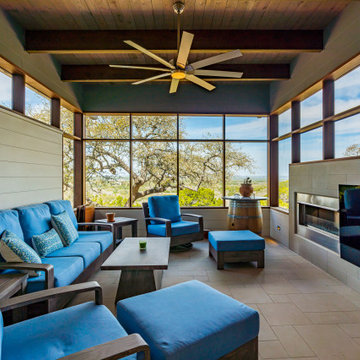
Foto på ett funkis uterum, med kalkstensgolv, en spiselkrans i sten, en bred öppen spis, tak och beiget golv
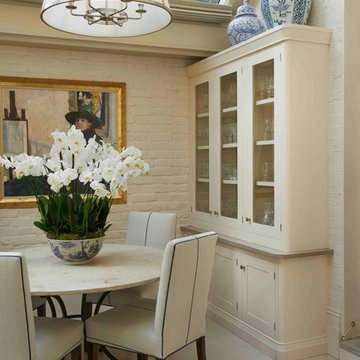
A gorgeous light, and stylish Brompton kitchen by McCarron & Co. This kitchen makes the most of the natural light by using an elegant cream colour by Paint & Paper library on the cabinets paired with a classic Caesarstone countertop & splashback in 'Shitake'.
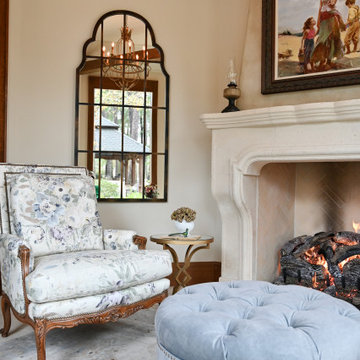
Neighboring the kitchen, is the Sunroom. This quaint space fully embodies a cottage off the French Countryside. It was renovated from a study into a cozy sitting room.
Designed with large wall-length windows, a custom stone fireplace, and accents of purples, florals, and lush velvets. Exposed wooden beams and an antiqued chandelier perfectly blend the romantic yet rustic details found in French Country design.
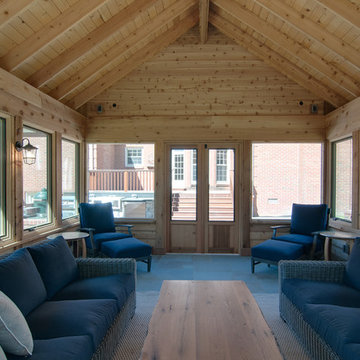
View from fireplace to the house, featuring additional seating and the outdoor kitchen to the left.
Rustik inredning av ett mellanstort uterum, med kalkstensgolv och flerfärgat golv
Rustik inredning av ett mellanstort uterum, med kalkstensgolv och flerfärgat golv
354 foton på uterum, med kalkstensgolv
4
