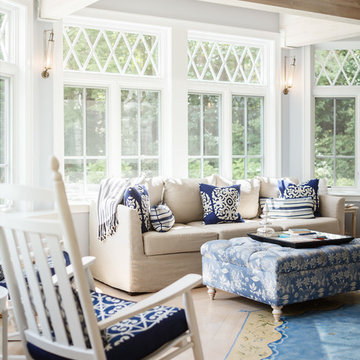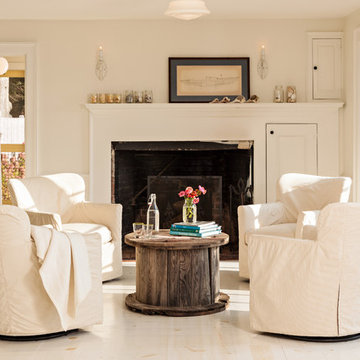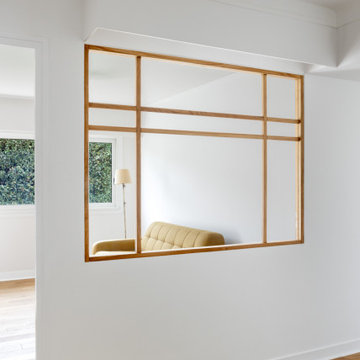2 088 foton på uterum, med ljust trägolv
Sortera efter:
Budget
Sortera efter:Populärt i dag
141 - 160 av 2 088 foton
Artikel 1 av 2
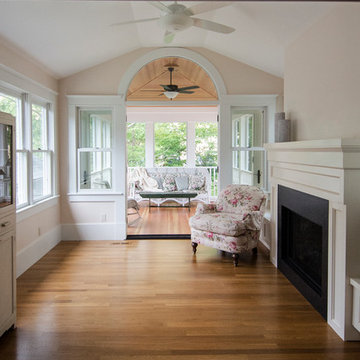
After: here's a view of the remodeled sunroom by Meadowlark with new gas fireplace and screened-in porch addition
Idéer för mellanstora vintage uterum, med ljust trägolv, en standard öppen spis, tak och en spiselkrans i trä
Idéer för mellanstora vintage uterum, med ljust trägolv, en standard öppen spis, tak och en spiselkrans i trä
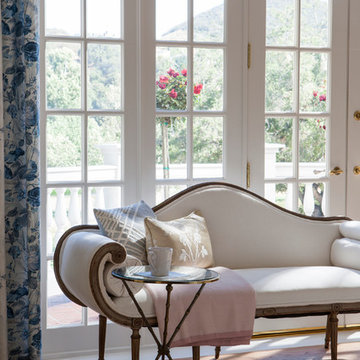
Lori Dennis Interior Design
SoCal Contractor Construction
Mark Tanner Photography
Idéer för stora vintage uterum, med ljust trägolv
Idéer för stora vintage uterum, med ljust trägolv
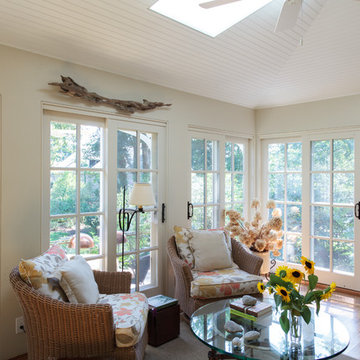
sunroom interior with a vaulted ceiling with bead board. the floors are knotty oak with built in wood floor grills for heat
Bild på ett mellanstort vintage uterum, med ljust trägolv och takfönster
Bild på ett mellanstort vintage uterum, med ljust trägolv och takfönster
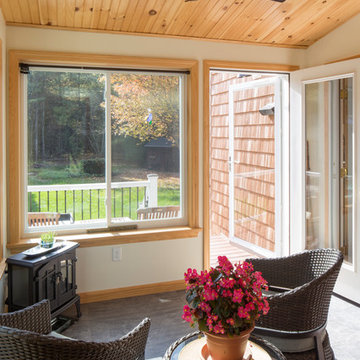
Client wanted an addition that preserves existing vaulted living room windows while provided direct lines of sight from adjacent kitchen function. Sunlight and views to the surrounding nature from specific locations within the existing dwelling were important in the sizing and placement of windows. The limited space was designed to accommodate the function of a mudroom with the feasibility of interior and exterior sunroom relaxation.
Photography by Design Imaging Studios
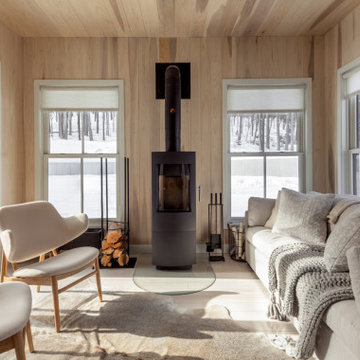
Idéer för att renovera ett rustikt uterum, med ljust trägolv, en öppen vedspis, tak och beiget golv
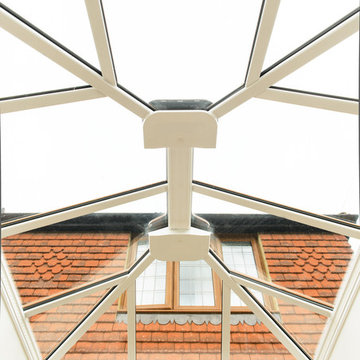
This beautiful uPVC lantern roof is great for letting in the sun's rays during by day, and stargazing by night.
Idéer för ett modernt uterum, med ljust trägolv, takfönster och beiget golv
Idéer för ett modernt uterum, med ljust trägolv, takfönster och beiget golv

The layout of this colonial-style house lacked the open, coastal feel the homeowners wanted for their summer retreat. Siemasko + Verbridge worked with the homeowners to understand their goals and priorities: gourmet kitchen; open first floor with casual, connected lounging and entertaining spaces; an out-of-the-way area for laundry and a powder room; a home office; and overall, give the home a lighter and more “airy” feel. SV’s design team reprogrammed the first floor to successfully achieve these goals.
SV relocated the kitchen to what had been an underutilized family room and moved the dining room to the location of the existing kitchen. This shift allowed for better alignment with the existing living spaces and improved flow through the rooms. The existing powder room and laundry closet, which opened directly into the dining room, were moved and are now tucked in a lower traffic area that connects the garage entrance to the kitchen. A new entry closet and home office were incorporated into the front of the house to define a well-proportioned entry space with a view of the new kitchen.
By making use of the existing cathedral ceilings, adding windows in key locations, removing very few walls, and introducing a lighter color palette with contemporary materials, this summer cottage now exudes the light and airiness this home was meant to have.
© Dan Cutrona Photography
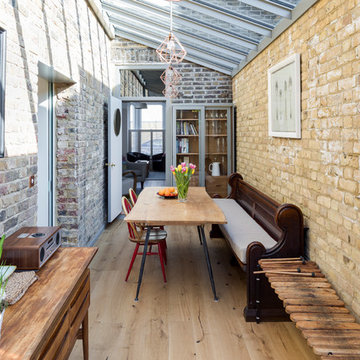
Chris Snook
Inspiration för ett mellanstort eklektiskt uterum, med ljust trägolv, beiget golv och glastak
Inspiration för ett mellanstort eklektiskt uterum, med ljust trägolv, beiget golv och glastak
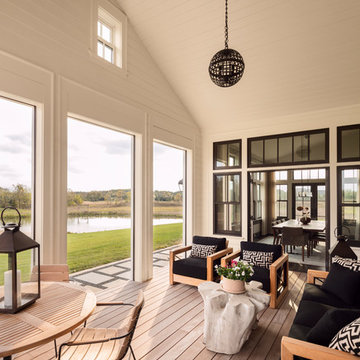
A spacious sunroom with views of tranquil waters.
Exempel på ett modernt uterum, med ljust trägolv och beiget golv
Exempel på ett modernt uterum, med ljust trägolv och beiget golv
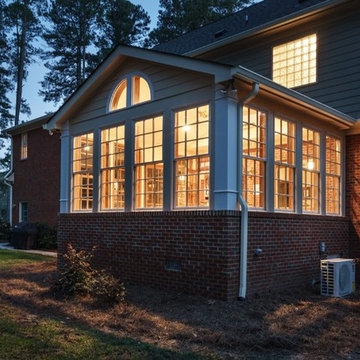
This new Sunroom provides an attractive transition from the home’s interior to the sun-filled addition. The same rich, natural materials and finishes used in the home extend to the Sunroom to expand the home, The natural hardwoods and Marvin Integrity windows warms provide an elegant look for the space year-round.
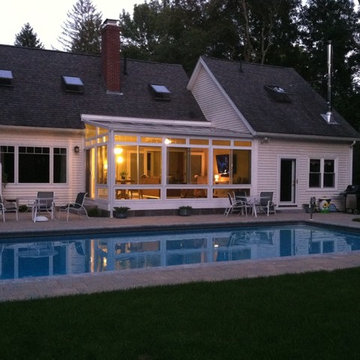
Interior of Four Seasons Sunroom Slanted Sun & Stars shows how the room was used to create a connection to the back yard oasis. The grids on the sunroom transom windows were used to help blend the sunroom with the large window from the outside. Sliding windows were used to open allow great air flow into the house. Ceiling fan not only helps aid the Mitsubishi a/c and heating system or to be used alone.
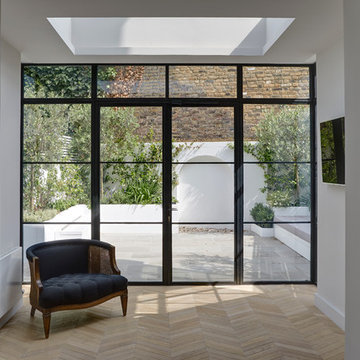
St. George's Terrace is our luxurious renovation of a grand, Grade II Listed garden apartment in the centre of Primrose Hill village, North London.
Meticulously renovated after 40 years in the same hands, we reinstated the grand salon, kitchen and dining room - added a Crittall style breakfast room, and dug out additional space at basement level to form a third bedroom and second bathroom.
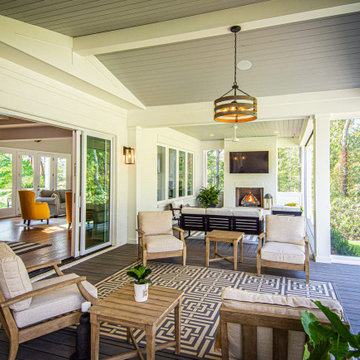
Custom Sunroom / Outdoor Living Room
Exempel på ett lantligt uterum, med ljust trägolv och en standard öppen spis
Exempel på ett lantligt uterum, med ljust trägolv och en standard öppen spis
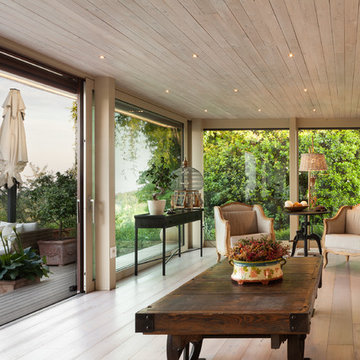
Andrea Zanchi Photography
Exempel på ett modernt uterum, med ljust trägolv, tak och beiget golv
Exempel på ett modernt uterum, med ljust trägolv, tak och beiget golv
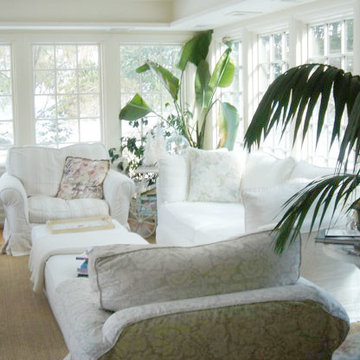
Another Center Hall Colonial converted to an open floor plan, grand master suite, with a shabby chic feel.
Exempel på ett mellanstort shabby chic-inspirerat uterum, med ljust trägolv, tak och beiget golv
Exempel på ett mellanstort shabby chic-inspirerat uterum, med ljust trägolv, tak och beiget golv
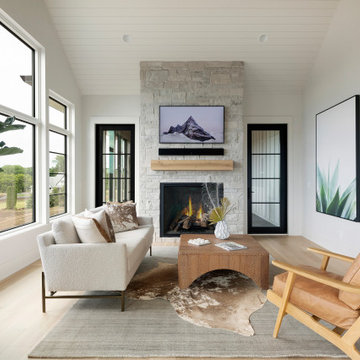
Custom building should incorporate thoughtful design for every area of your home. We love how this sun room makes the most of the provided wall space by incorporating ample storage and a shelving display. Just another example of how building your dream home is all in the details!
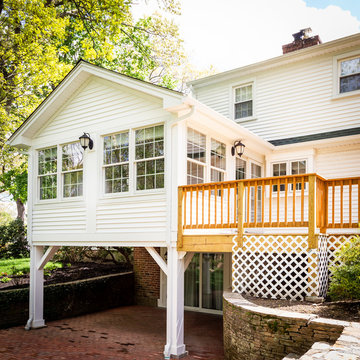
Sunroom addition with covered patio below
Bild på ett mellanstort funkis uterum, med ljust trägolv, en standard öppen spis, en spiselkrans i sten, tak och beiget golv
Bild på ett mellanstort funkis uterum, med ljust trägolv, en standard öppen spis, en spiselkrans i sten, tak och beiget golv
2 088 foton på uterum, med ljust trägolv
8
