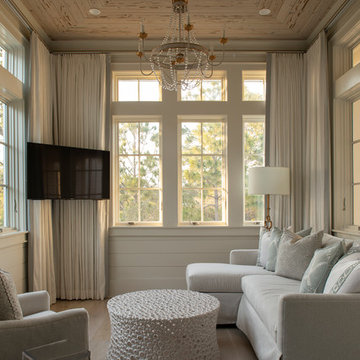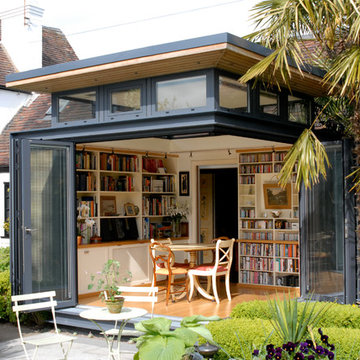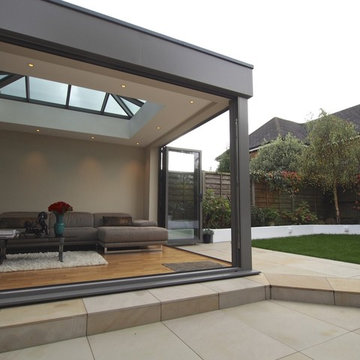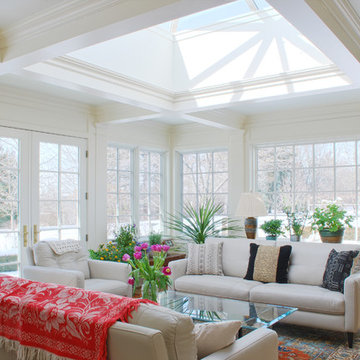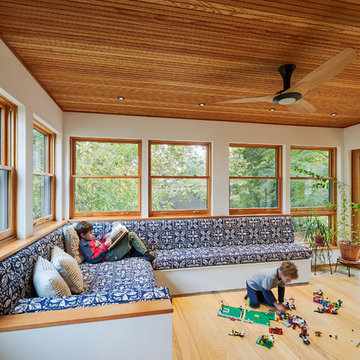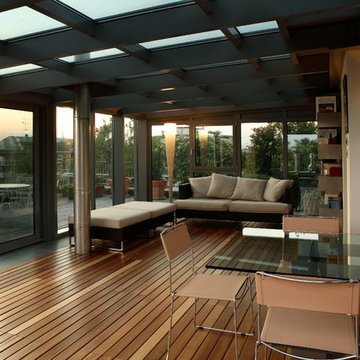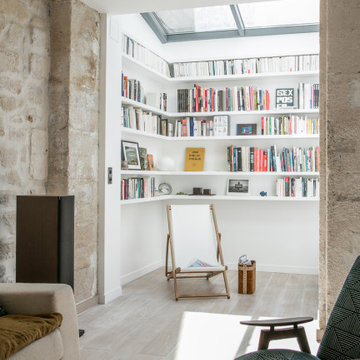2 088 foton på uterum, med ljust trägolv
Sortera efter:
Budget
Sortera efter:Populärt i dag
161 - 180 av 2 088 foton
Artikel 1 av 2
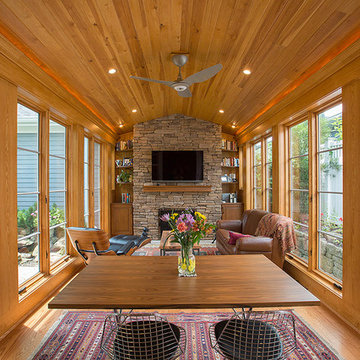
Idéer för stora rustika uterum, med ljust trägolv, en standard öppen spis, en spiselkrans i sten och brunt golv
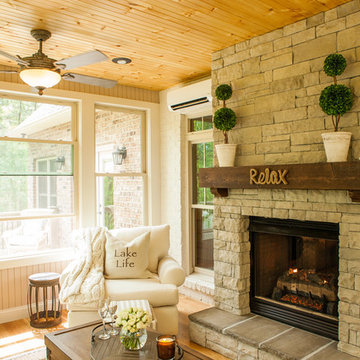
Jon Eckerd
Inredning av ett lantligt uterum, med ljust trägolv, en spiselkrans i sten, tak och en standard öppen spis
Inredning av ett lantligt uterum, med ljust trägolv, en spiselkrans i sten, tak och en standard öppen spis
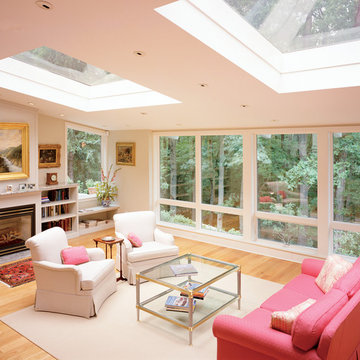
Art Studio / Sunroom addition. Multiple floor levels due to house being on a hillside. Project located in Lederach, Montgomery County, PA.
Bild på ett mycket stort funkis uterum, med ljust trägolv, en spiselkrans i trä och takfönster
Bild på ett mycket stort funkis uterum, med ljust trägolv, en spiselkrans i trä och takfönster
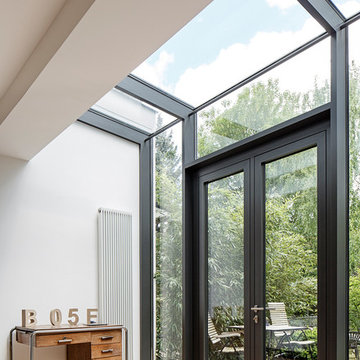
Architekt: Martin Falke
Idéer för mellanstora funkis uterum, med ljust trägolv och takfönster
Idéer för mellanstora funkis uterum, med ljust trägolv och takfönster
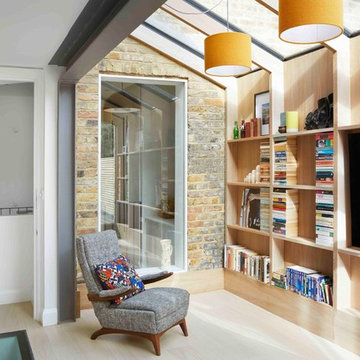
Hut Architecture
Exempel på ett mellanstort modernt uterum, med ljust trägolv, takfönster och beiget golv
Exempel på ett mellanstort modernt uterum, med ljust trägolv, takfönster och beiget golv
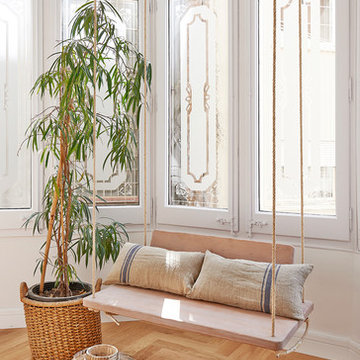
Dani Rovira - Fotografia
Inspiration för mellanstora minimalistiska uterum, med ljust trägolv och tak
Inspiration för mellanstora minimalistiska uterum, med ljust trägolv och tak
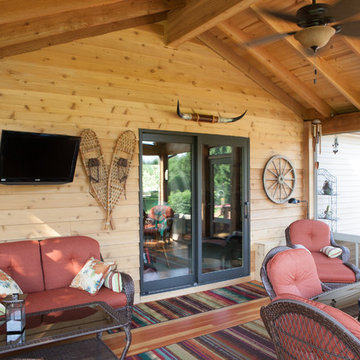
When Bill and Jackie Fox decided it was time for a 3 Season room, they worked with Todd Jurs at Advance Design Studio to make their back yard dream come true. Situated on an acre lot in Gilberts, the Fox’s wanted to enjoy their yard year round, get away from the mosquitoes, and enhance their home’s living space with an indoor/outdoor space the whole family could enjoy.
“Todd and his team at Advance Design Studio did an outstanding job meeting my needs. Todd did an excellent job helping us determine what we needed and how to design the space”, says Bill.
The 15’ x 18’ 3 Season’s Room was designed with an open end gable roof, exposing structural open beam cedar rafters and a beautiful tongue and groove Knotty Pine ceiling. The floor is a tongue and groove Douglas Fir, and amenities include a ceiling fan, a wall mounted TV and an outdoor pergola. Adjustable plexi-glass windows can be opened and closed for ease of keeping the space clean, and use in the cooler months. “With this year’s mild seasons, we have actually used our 3 season’s room year round and have really enjoyed it”, reports Bill.
“They built us a beautiful 3-season room. Everyone involved was great. Our main builder DJ, was quite a craftsman. Josh our Project Manager was excellent. The final look of the project was outstanding. We could not be happier with the overall look and finished result. I have already recommended Advance Design Studio to my friends”, says Bill Fox.
Photographer: Joe Nowak
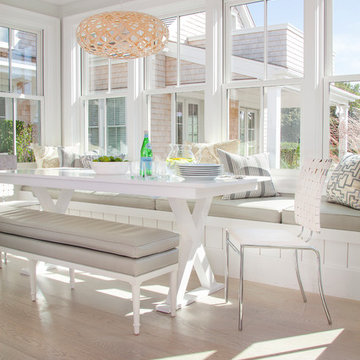
Jeffrey Allen
Inredning av ett modernt mellanstort uterum, med ljust trägolv, tak och beiget golv
Inredning av ett modernt mellanstort uterum, med ljust trägolv, tak och beiget golv
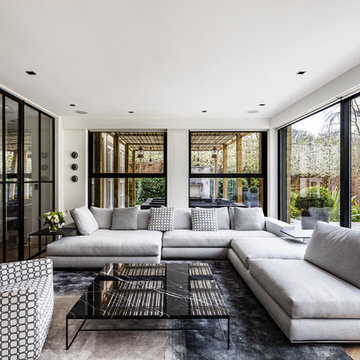
Craig Magee
Inredning av ett klassiskt uterum, med ljust trägolv, tak och beiget golv
Inredning av ett klassiskt uterum, med ljust trägolv, tak och beiget golv
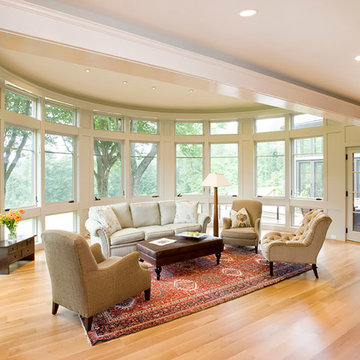
This unique Massachusetts home was originally created by joining two antique barns from the late 1800s. The new design involved a complete remodel of the original barns and subsequent additions, along with construction of this new, semi-circular addition that peers out to the woods through Marvin windows. All the rooms facing this same view were opened up with Marvin Ultimate French doors, casements and awnings, effectively bringing a feeling of the outdoors in. The finished home now stands comfortably in its surrounding environment.
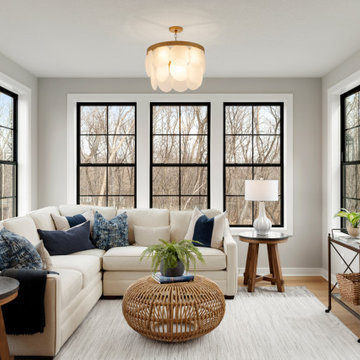
Charlotte A Sport Model - Tradition Collection
Pricing, floorplans, virtual tours, community information, and more at https://www.robertthomashomes.com/
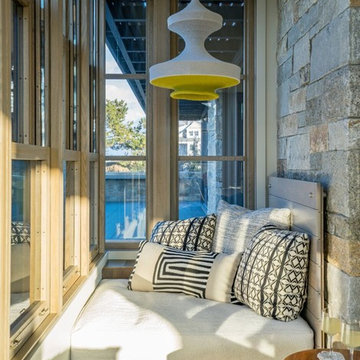
Eric Roth photo
Klassisk inredning av ett uterum, med ljust trägolv och beiget golv
Klassisk inredning av ett uterum, med ljust trägolv och beiget golv
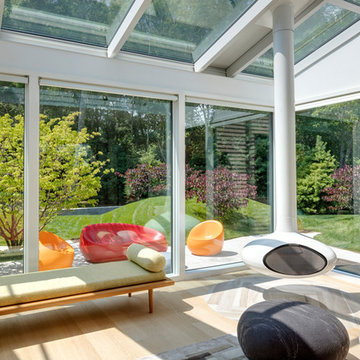
TEAM
Architect: LDa Architecture & Interiors
Interior Design: LDa Architecture & Interiors
Builder: Denali Construction
Landscape Architect: Michelle Crowley Landscape Architecture
Photographer: Greg Premru Photography
2 088 foton på uterum, med ljust trägolv
9
