365 foton på uterum, med takfönster och brunt golv
Sortera efter:
Budget
Sortera efter:Populärt i dag
141 - 160 av 365 foton
Artikel 1 av 3
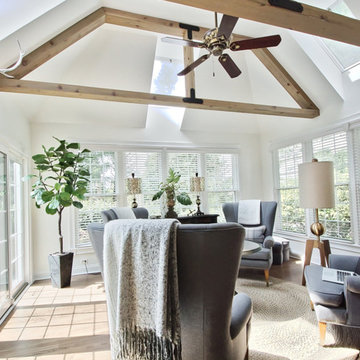
By Thrive Design Group
Inredning av ett modernt mellanstort uterum, med mellanmörkt trägolv, takfönster och brunt golv
Inredning av ett modernt mellanstort uterum, med mellanmörkt trägolv, takfönster och brunt golv
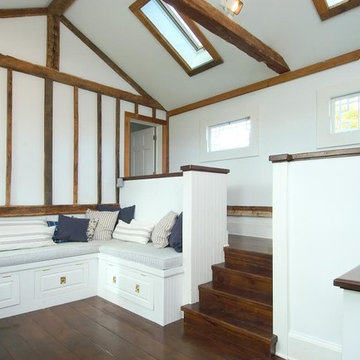
This is the "transition" area from the original house to the addition, because of the varying floor heights, a step-down area allowed for the floors to connect, and provide an entertainment/TV area to join the old with the new, the ceiling was raised to allow for new eyebrow windows that continue to parade around the existing house, and tie into the new addition, creating a "seamless" look to all the elevations
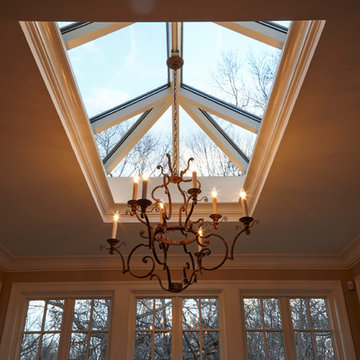
Klassisk inredning av ett mellanstort uterum, med mörkt trägolv, takfönster och brunt golv
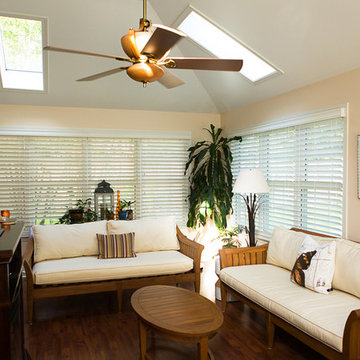
Robyn Smith
Exempel på ett mellanstort klassiskt uterum, med mellanmörkt trägolv, takfönster och brunt golv
Exempel på ett mellanstort klassiskt uterum, med mellanmörkt trägolv, takfönster och brunt golv
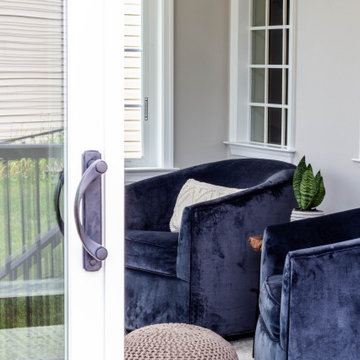
Idéer för att renovera ett mellanstort vintage uterum, med vinylgolv, takfönster och brunt golv
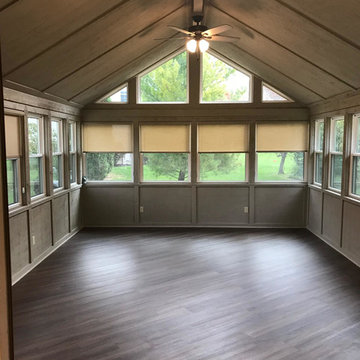
Inspiration för mellanstora klassiska uterum, med mörkt trägolv, takfönster och brunt golv
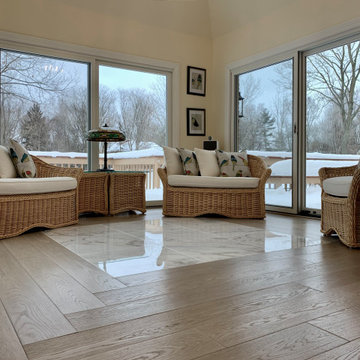
The soft cream color of the walls and painted white cabinets perfectly balance the warm, exquisitely hand-scraped bespoke color Charlene finish. The space exudes casual elegance and comfort without sacrificing its truly stunning appearance. Floor: 7” wide-plank Vintage French Oak, Prime Grade, Victorian Collection hand scraped, pillowed edge, color Charlene, Matte Hardwax Oil. For more information please email us at: sales@signaturehardwoods.com
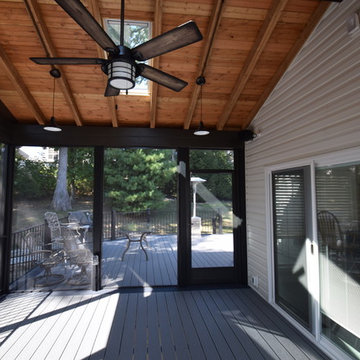
Screen Room in Dark Bronze with Exposed Rafter and Skylights
Inspiration för ett mellanstort vintage uterum, med takfönster och brunt golv
Inspiration för ett mellanstort vintage uterum, med takfönster och brunt golv
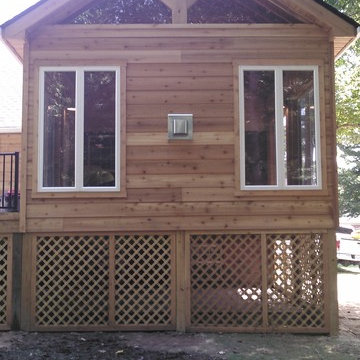
Idéer för ett mellanstort amerikanskt uterum, med mellanmörkt trägolv, takfönster och brunt golv
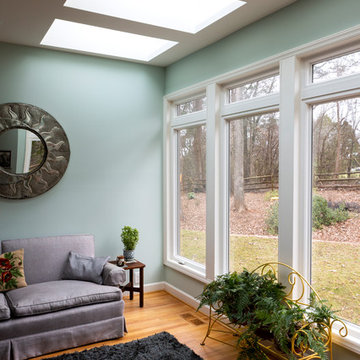
The client has a beautiful wooded view at the back of their house. Opening the kitchen and adding on a sunroom really opened the space and flooded the home with natural light, while the new patio connected the indoor and outdoor living spaces.
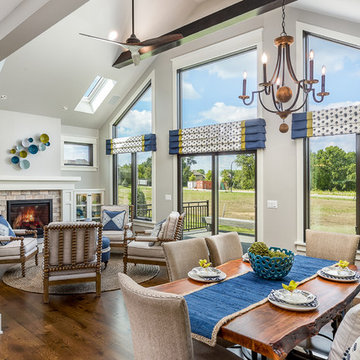
Our 4553 sq. ft. model currently has the latest smart home technology including a Control 4 centralized home automation system that can control lights, doors, temperature and more. This sunroom has state of the art technology that controls the window blinds, sound, and a fireplace with built in shelves. There is plenty of light and a built in breakfast nook that seats ten. Situated right next to the kitchen, food can be walked in or use the built in pass through.
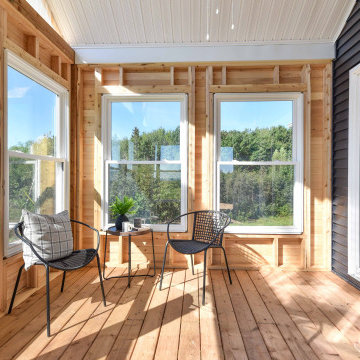
This 14' x 12' enclosed sunroom off the front of the home is built with local cedar and has direct access to the dining room and large master deck.
Exempel på ett mellanstort maritimt uterum, med mellanmörkt trägolv, takfönster och brunt golv
Exempel på ett mellanstort maritimt uterum, med mellanmörkt trägolv, takfönster och brunt golv
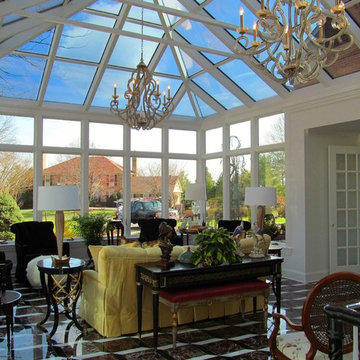
Inredning av ett klassiskt mellanstort uterum, med klinkergolv i keramik, takfönster och brunt golv
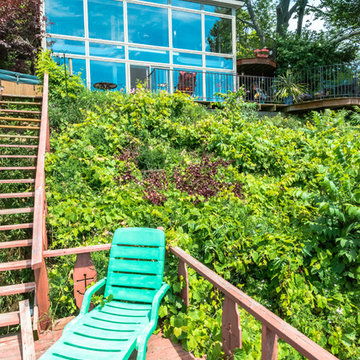
Foto på ett mellanstort vintage uterum, med mellanmörkt trägolv, takfönster och brunt golv
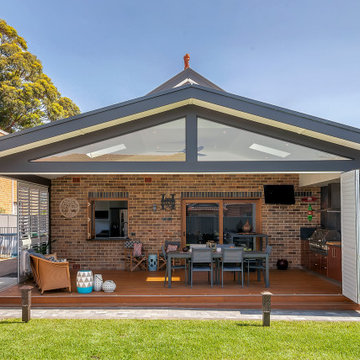
Entertainment Area comprising louvered bi-fold doors that completely open the space. Connecting the existing living to the new alfresco area.
Idéer för mellanstora funkis uterum, med mörkt trägolv, takfönster och brunt golv
Idéer för mellanstora funkis uterum, med mörkt trägolv, takfönster och brunt golv
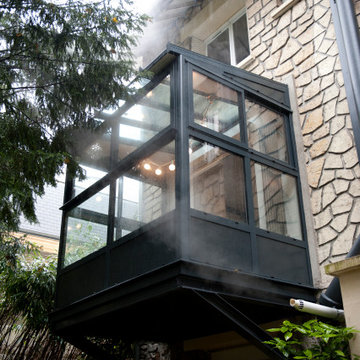
Extension ouverte sur la jardin créant un espace repas baigné de lumière et reposant.
Inredning av ett modernt stort uterum, med klinkergolv i keramik, takfönster och brunt golv
Inredning av ett modernt stort uterum, med klinkergolv i keramik, takfönster och brunt golv
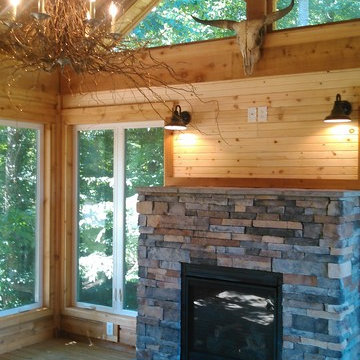
Inspiration för ett mellanstort amerikanskt uterum, med mellanmörkt trägolv, takfönster och brunt golv
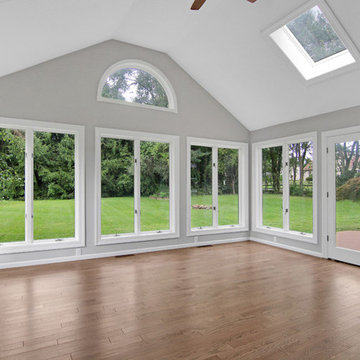
Sunroom wall covered with shiplap from Home Depot and new french double doors installed to go along with the new hardwood floors and anderson window replacement
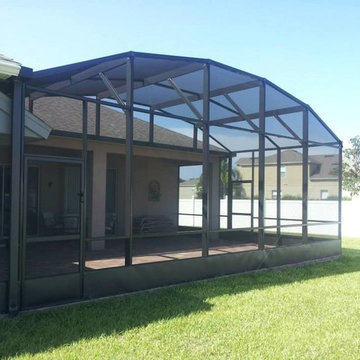
Idéer för mellanstora vintage uterum, med tegelgolv, takfönster och brunt golv
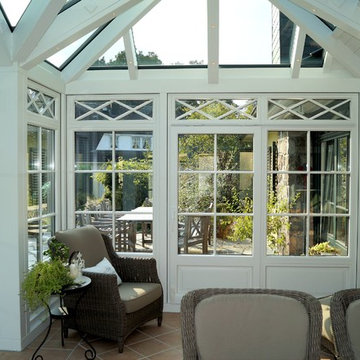
Dieser viktorianische Wintergarten wurde in der Nähe von Hamburg errichtet und passend in die vorhandene Dachstruktur integriert. Nun kann die Terrasse zum Garten hin das ganze Jahr über als neuer Wohnraum genutzt werden. In die Dachträger integrierte Dreamlights sorgen bei Nacht für eine effektvolle und gemütliche Beleuchtung. Die Konstruktion basiert auf dem Holz-Aluminium-System, bei dem innen die Wärme und Gemütlichkeit des Holzes ein wohnliches Ambiente schafft, während das Aluminium im Außenbereich das Holz vor der Witterung schützt und dadurch eine lange Haltbarkeit des Wintergartens garantiert. Somit besticht dieser viktorianische Wintergarten nicht nur durch ein elegantes Äußeres, sondern auch durch eine durchdachte Konstruktion.
Gerne verwirklichen wir auch Ihren Traum von einem viktorianischen Wintergarten. Mehr Infos dazu finden Sie auf unserer Webseite www.krenzer.de. Sie können uns gerne telefonisch unter der 0049 6681 96360 oder via E-Mail an mail@krenzer.de erreichen. Wir würden uns freuen, von Ihnen zu hören. Auf unserer Webseite (www.krenzer.de) können Sie sich auch gerne einen kostenlosen Katalog bestellen.
365 foton på uterum, med takfönster och brunt golv
8