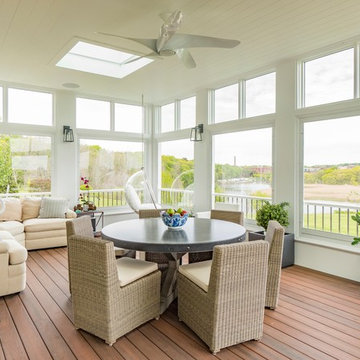365 foton på uterum, med takfönster och brunt golv
Sortera efter:
Budget
Sortera efter:Populärt i dag
81 - 100 av 365 foton
Artikel 1 av 3
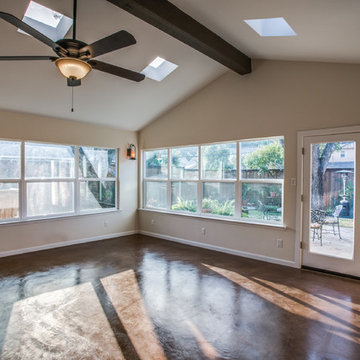
Idéer för ett mellanstort klassiskt uterum, med betonggolv, takfönster och brunt golv
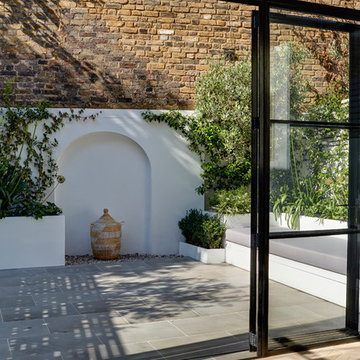
St. George's Terrace is our luxurious renovation of a grand, Grade II Listed garden apartment in the centre of Primrose Hill village, North London. Meticulously renovated after 40 years in the same hands, we reinstated the grand salon, kitchen and dining room - added a Crittall style breakfast room, and dug out additional space at basement level to form a third bedroom and second bathroom.

Inspiration för ett vintage uterum, med mörkt trägolv, en bred öppen spis, en spiselkrans i metall, takfönster och brunt golv
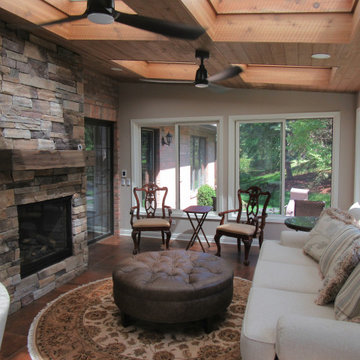
Inredning av ett klassiskt mellanstort uterum, med klinkergolv i keramik, en standard öppen spis, takfönster och brunt golv
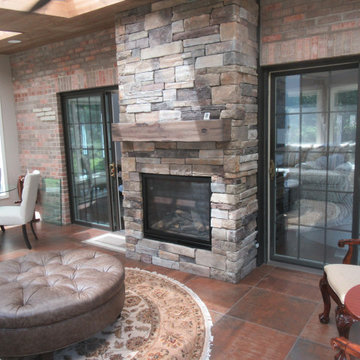
Beautiful gas fired fireplace
Inspiration för mellanstora klassiska uterum, med klinkergolv i keramik, en standard öppen spis, takfönster och brunt golv
Inspiration för mellanstora klassiska uterum, med klinkergolv i keramik, en standard öppen spis, takfönster och brunt golv
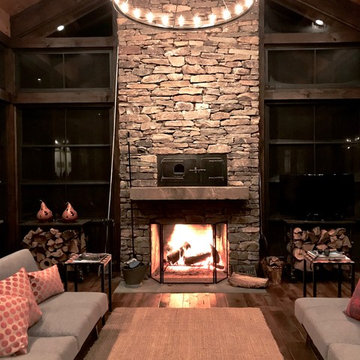
Bild på ett stort rustikt uterum, med mellanmörkt trägolv, en standard öppen spis, en spiselkrans i sten, takfönster och brunt golv

Set comfortably in the Northamptonshire countryside, this family home oozes character with the addition of a Westbury Orangery. Transforming the southwest aspect of the building with its two sides of joinery, the orangery has been finished externally in the shade ‘Westbury Grey’. Perfectly complementing the existing window frames and rich Grey colour from the roof tiles. Internally the doors and windows have been painted in the shade ‘Wash White’ to reflect the homeowners light and airy interior style.
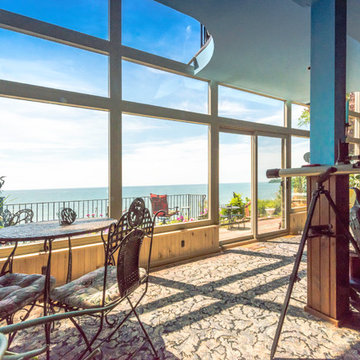
Sunspace Sunrooms - Blue Ridge Distributors LLC
Idéer för mellanstora vintage uterum, med heltäckningsmatta, takfönster och brunt golv
Idéer för mellanstora vintage uterum, med heltäckningsmatta, takfönster och brunt golv
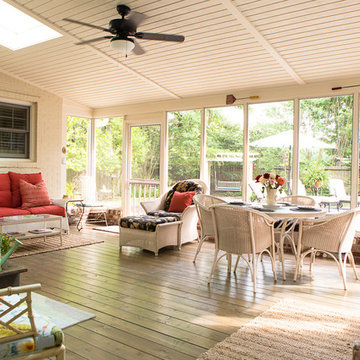
Sunroom home addition with white wood panel ceiling and dark hardwood floors.
Inspiration för ett mellanstort vintage uterum, med mörkt trägolv, takfönster och brunt golv
Inspiration för ett mellanstort vintage uterum, med mörkt trägolv, takfönster och brunt golv
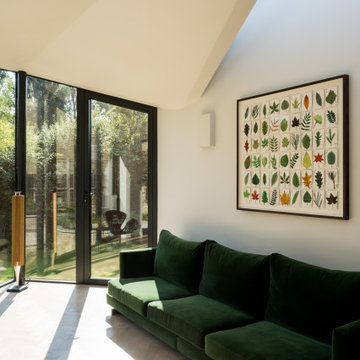
roof light
Modern inredning av ett mellanstort uterum, med mellanmörkt trägolv, takfönster och brunt golv
Modern inredning av ett mellanstort uterum, med mellanmörkt trägolv, takfönster och brunt golv
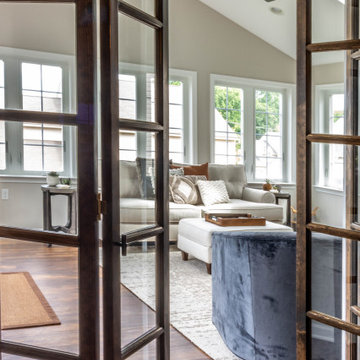
Inspiration för ett mellanstort vintage uterum, med vinylgolv, takfönster och brunt golv
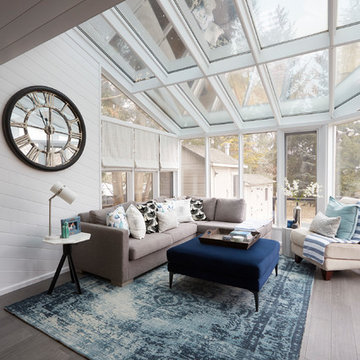
This main floor modern farmhouse flows so nicely now.
Designed by: Michelle Berwick
Photos: Ingrid Punwani
This sunroom is where the inspiration from the ship lap on the island and hood case from. These walls were already clad in wood but it wasn’t painted and it made the room feel dark. Now with a fresh coat of white it’s my favourite room in the house. Light. Bright. Cozy. And fun.
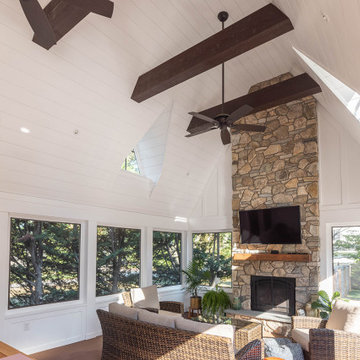
McHugh Architecture designed a unique 3-Seasons Room addition for a family in Brielle, NJ. The home is an old English Style Tudor home. Most old English Style homes tend to have darker elements, where the space can typically feel heavy and may also lack natural light. We wanted to keep the architectural integrity of the Tudor style while giving the space a light and airy feel that invoked a sense of calmness and peacefulness. The space provides 3 seasons of indoor-outdoor entertainment.
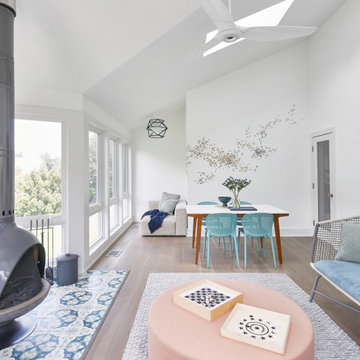
Bright and airy sunroom in peaches and soft blues and silvers.
Inspiration för stora klassiska uterum, med ljust trägolv, en öppen vedspis, en spiselkrans i metall, takfönster och brunt golv
Inspiration för stora klassiska uterum, med ljust trägolv, en öppen vedspis, en spiselkrans i metall, takfönster och brunt golv
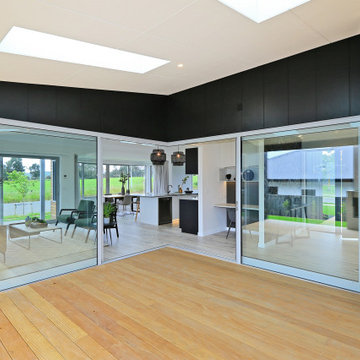
This stunning home showcases the signature quality workmanship and attention to detail of David Reid Homes.
Architecturally designed, with 3 bedrooms + separate media room, this home combines contemporary styling with practical and hardwearing materials, making for low-maintenance, easy living built to last.
Positioned for all-day sun, the open plan living and outdoor room - complete with outdoor wood burner - allow for the ultimate kiwi indoor/outdoor lifestyle.
The striking cladding combination of dark vertical panels and rusticated cedar weatherboards, coupled with the landscaped boardwalk entry, give this single level home strong curbside appeal.
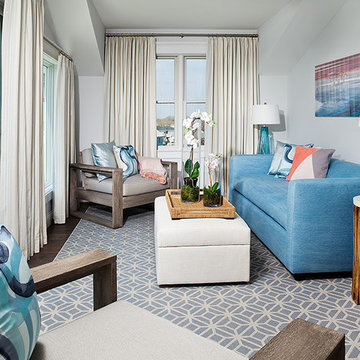
the top floor sunroom of this cape may beach house strikes the right combination of pink and blue. the flamingo acrylic art over the light blue sofa bed says it all.
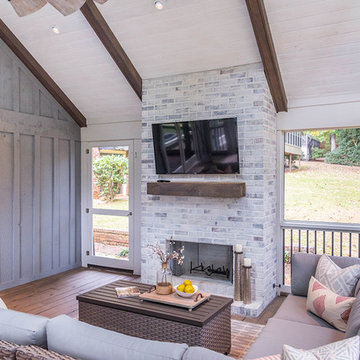
Bild på ett stort lantligt uterum, med mellanmörkt trägolv, takfönster, brunt golv, en standard öppen spis och en spiselkrans i tegelsten
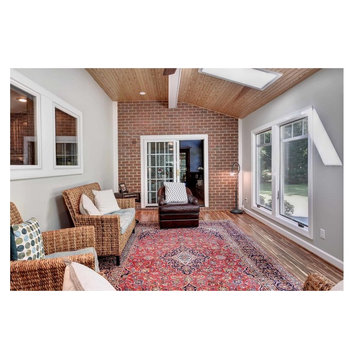
Craig Davenport, ARC Imaging
Inredning av ett klassiskt stort uterum, med mellanmörkt trägolv, takfönster och brunt golv
Inredning av ett klassiskt stort uterum, med mellanmörkt trägolv, takfönster och brunt golv
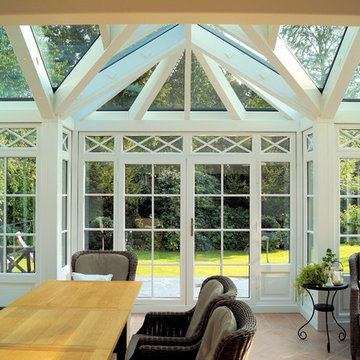
Dieser viktorianische Wintergarten wurde in der Nähe von Hamburg errichtet und passend in die vorhandene Dachstruktur integriert. Nun kann die Terrasse zum Garten hin das ganze Jahr über als neuer Wohnraum genutzt werden. In die Dachträger integrierte Dreamlights sorgen bei Nacht für eine effektvolle und gemütliche Beleuchtung. Die Konstruktion basiert auf dem Holz-Aluminium-System, bei dem innen die Wärme und Gemütlichkeit des Holzes ein wohnliches Ambiente schafft, während das Aluminium im Außenbereich das Holz vor der Witterung schützt und dadurch eine lange Haltbarkeit des Wintergartens garantiert. Somit besticht dieser viktorianische Wintergarten nicht nur durch ein elegantes Äußeres, sondern auch durch eine durchdachte Konstruktion.
Gerne verwirklichen wir auch Ihren Traum von einem viktorianischen Wintergarten. Mehr Infos dazu finden Sie auf unserer Webseite www.krenzer.de. Sie können uns gerne telefonisch unter der 0049 6681 96360 oder via E-Mail an mail@krenzer.de erreichen. Wir würden uns freuen, von Ihnen zu hören. Auf unserer Webseite (www.krenzer.de) können Sie sich auch gerne einen kostenlosen Katalog bestellen.
365 foton på uterum, med takfönster och brunt golv
5
