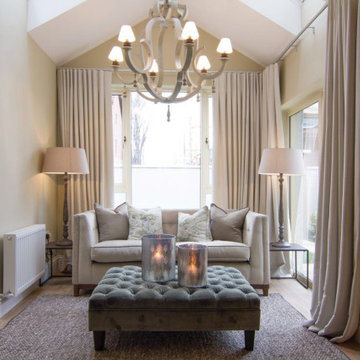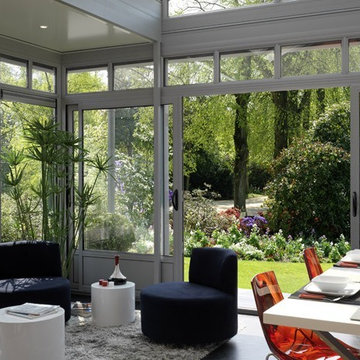365 foton på uterum, med takfönster och brunt golv
Sortera efter:
Budget
Sortera efter:Populärt i dag
101 - 120 av 365 foton
Artikel 1 av 3
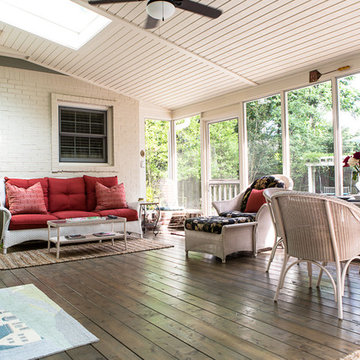
Sunroom home addition with white wood panel ceiling and dark hardwood floors.
Idéer för att renovera ett mellanstort vintage uterum, med mörkt trägolv, takfönster och brunt golv
Idéer för att renovera ett mellanstort vintage uterum, med mörkt trägolv, takfönster och brunt golv
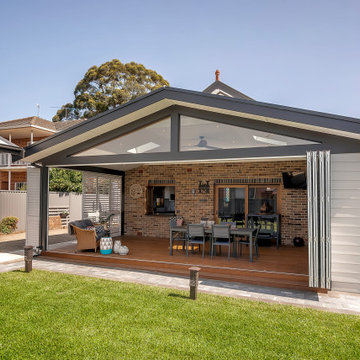
Entertainment Area comprising louvered bi-fold doors that completely open the space. Connecting the existing living to the new alfresco area.
Inredning av ett modernt mellanstort uterum, med mörkt trägolv, takfönster och brunt golv
Inredning av ett modernt mellanstort uterum, med mörkt trägolv, takfönster och brunt golv
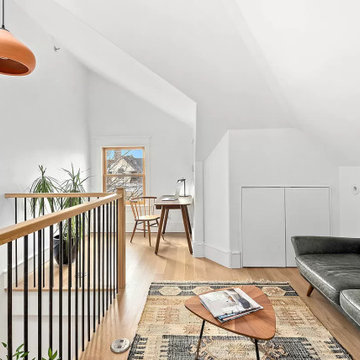
Inredning av ett modernt uterum, med ljust trägolv, takfönster och brunt golv
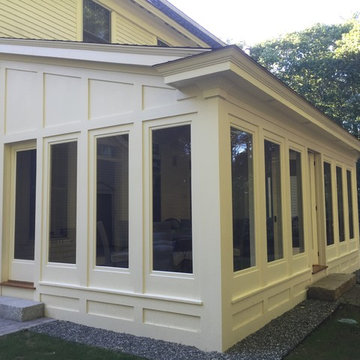
southwick const inc
Inspiration för stora klassiska uterum, med mellanmörkt trägolv, takfönster och brunt golv
Inspiration för stora klassiska uterum, med mellanmörkt trägolv, takfönster och brunt golv
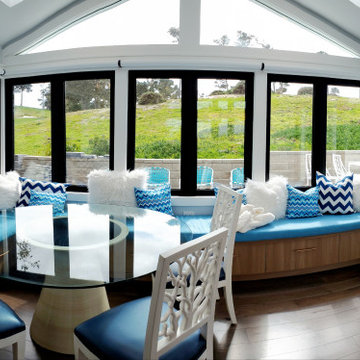
The existing sunroom was an exterior space with a shed style roof. We completely redesigned the space by adding built-in seating with storage, vaulted the ceiling, installed 4 new skylights, all new double casement windows and new French doors bringing in as much natural light as possible. Electric window treatments were installed for privacy.
The built-in seating by Brilliant Furnishings, windows & doors by Western Windows, and Homerwood “Hickory Graphite” hardwood flooring.
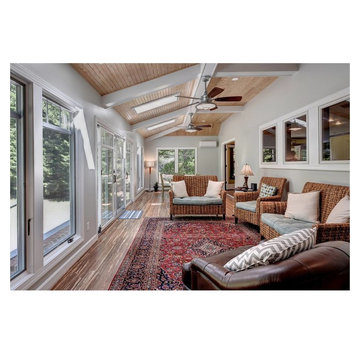
Craig Davenport, ARC Imaging
Exempel på ett stort klassiskt uterum, med mellanmörkt trägolv, takfönster och brunt golv
Exempel på ett stort klassiskt uterum, med mellanmörkt trägolv, takfönster och brunt golv
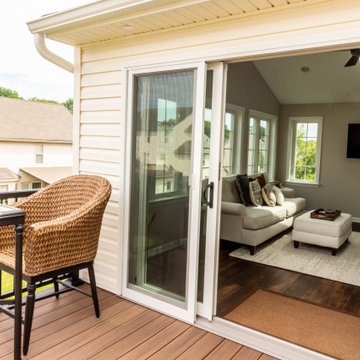
Foto på ett mellanstort vintage uterum, med vinylgolv, takfönster och brunt golv
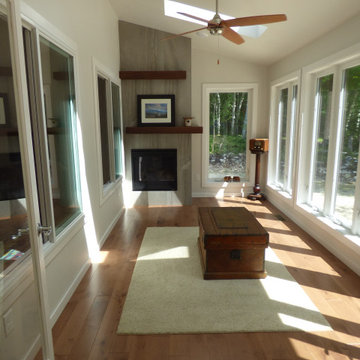
This four season Sunroom has sliding windows that open into the Living Room. The gas burning fireplace has a double floating shelf mantel and large format tile face
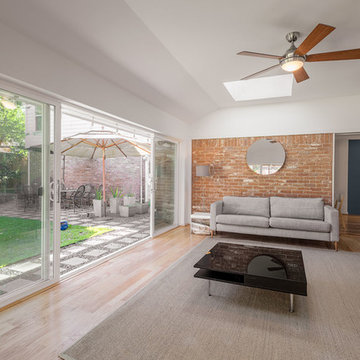
Bild på ett stort vintage uterum, med ljust trägolv, takfönster och brunt golv
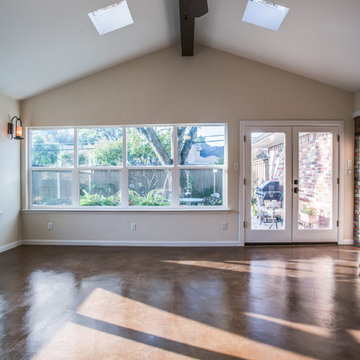
Inspiration för mellanstora klassiska uterum, med betonggolv, takfönster och brunt golv
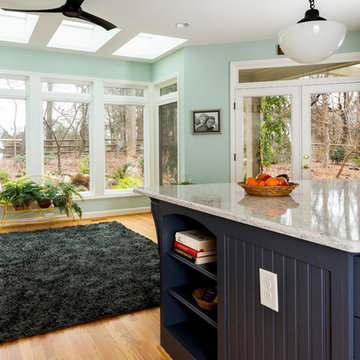
The client has a beautiful wooded view at the back of their house. Opening the kitchen and adding on a sunroom really opened the space and flooded the home with natural light, while the new patio connected the indoor and outdoor living spaces.
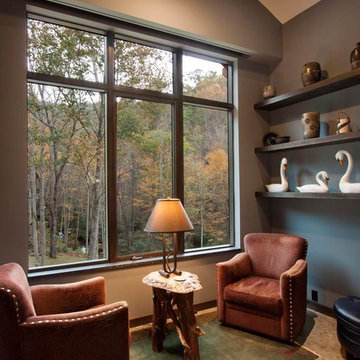
J. Weiland, Professional Photographer.
Paul Jackson, Aerial Photography.
Alice Dodson, Architect.
This Contemporary Mountain Home sits atop 50 plus acres in the Beautiful Mountains of Hot Springs, NC. Eye catching beauty and designs tribute local Architect, Alice Dodson and Team. Sloping roof lines intrigue and maximize natural light. This home rises high above the normal energy efficient standards with Geothermal Heating & Cooling System, Radiant Floor Heating, Kolbe Windows and Foam Insulation. Creative Owners put there heart & souls into the unique features. Exterior textured stone, smooth gray stucco around the glass blocks, smooth artisan siding with mitered corners and attractive landscaping collectively compliment. Cedar Wood Ceilings, Tile Floors, Exquisite Lighting, Modern Linear Fireplace and Sleek Clean Lines throughout please the intellect and senses.
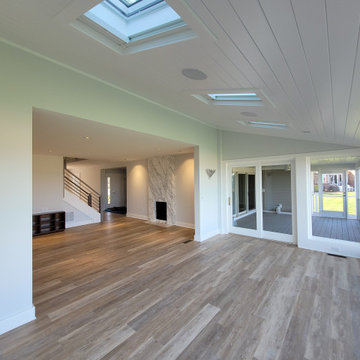
Originally the Sun Room was a porch structure with no foundation or insulation, and was separated from the house with low opening adorned with a dated set of columns and a narrow view of the water from the main living spaces. We raised the opening to be flush with the interior ceiling, and completely reconstructed the sun room over a conditioned crawl space, and used larger, more efficient windows to make the Sun Room an integral part of the new floor plan.
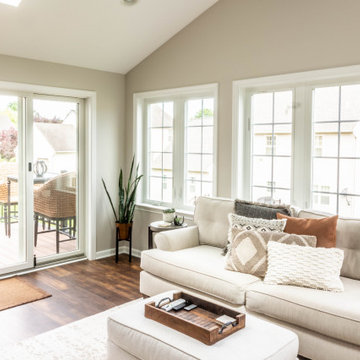
Idéer för att renovera ett mellanstort vintage uterum, med vinylgolv, takfönster och brunt golv
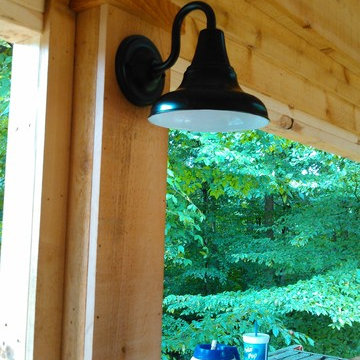
Foto på ett mellanstort amerikanskt uterum, med mellanmörkt trägolv, takfönster och brunt golv
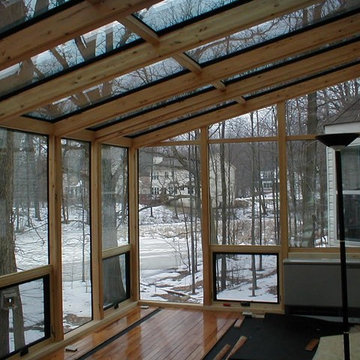
Inspiration för mellanstora klassiska uterum, med mellanmörkt trägolv, takfönster och brunt golv
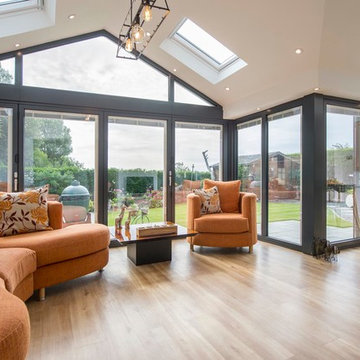
Damian James Bramley, DJB Photography
Idéer för att renovera ett funkis uterum, med ljust trägolv, takfönster och brunt golv
Idéer för att renovera ett funkis uterum, med ljust trägolv, takfönster och brunt golv
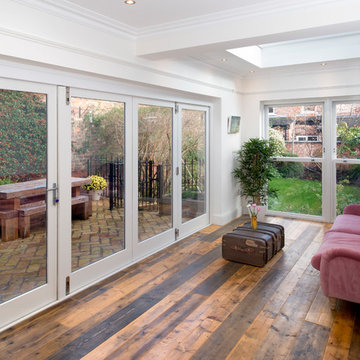
Beccy lane posimage
Idéer för ett eklektiskt uterum, med mörkt trägolv, takfönster och brunt golv
Idéer för ett eklektiskt uterum, med mörkt trägolv, takfönster och brunt golv
365 foton på uterum, med takfönster och brunt golv
6
