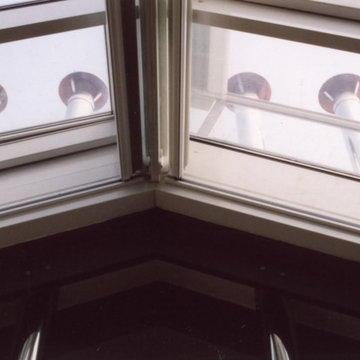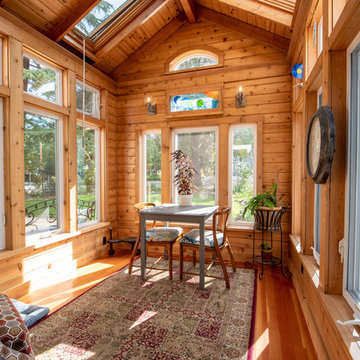365 foton på uterum, med takfönster och brunt golv
Sortera efter:
Budget
Sortera efter:Populärt i dag
161 - 180 av 365 foton
Artikel 1 av 3
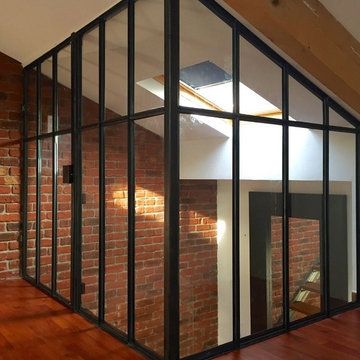
NAD
Idéer för att renovera ett stort funkis uterum, med mörkt trägolv, takfönster och brunt golv
Idéer för att renovera ett stort funkis uterum, med mörkt trägolv, takfönster och brunt golv
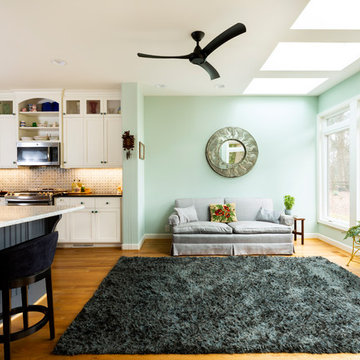
The client has a beautiful wooded view at the back of their house. Opening the kitchen and adding on a sunroom really opened the space and flooded the home with natural light, while the new patio connected the indoor and outdoor living spaces.
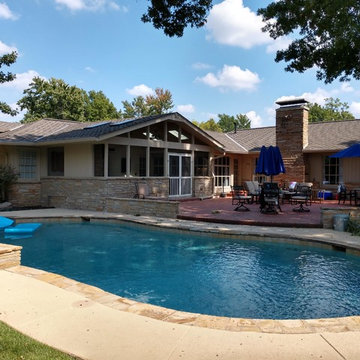
After: The vaulted pavilion was no small undertaking, but our clients agree it was worth it! Skylights help keep the natural light in their home, but keep them dry from any weather Oklahoma throws at them. After seeing the beautiful natural wood of the tongue-and-groove ceiling we were happy the clients opted to keep the color and choose a clear stain. No worries about the winter in this screened in porch-between the gas fireplace and infrared heater they will be nice and cozy while watching all those football games and entertaining outside.

Foto på ett funkis uterum, med mellanmörkt trägolv, takfönster och brunt golv
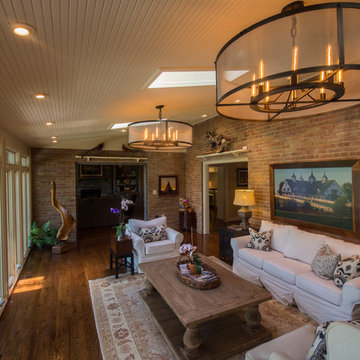
Bild på ett stort vintage uterum, med mörkt trägolv, takfönster och brunt golv
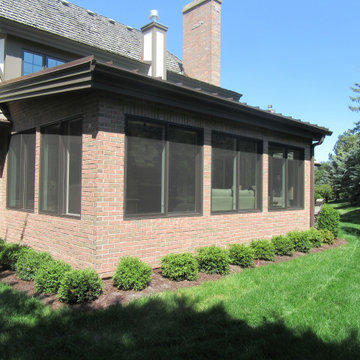
Inspiration för mellanstora klassiska uterum, med klinkergolv i keramik, en standard öppen spis, takfönster och brunt golv
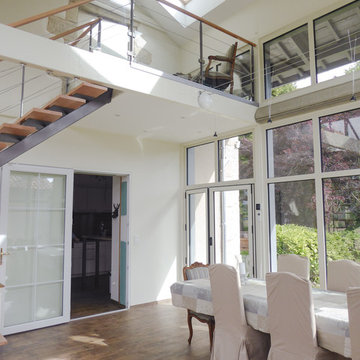
H. Lemaitre
Inredning av ett modernt mellanstort uterum, med mellanmörkt trägolv, en öppen vedspis, takfönster och brunt golv
Inredning av ett modernt mellanstort uterum, med mellanmörkt trägolv, en öppen vedspis, takfönster och brunt golv
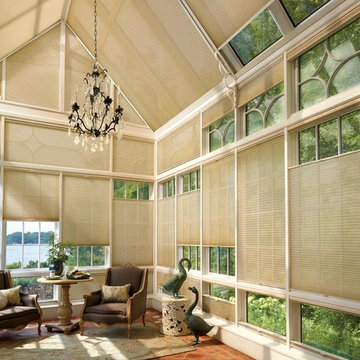
Bild på ett stort vintage uterum, med klinkergolv i terrakotta, takfönster och brunt golv
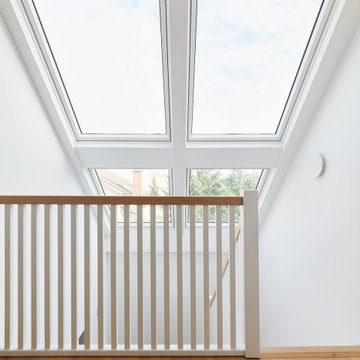
Bild på ett stort funkis uterum, med ljust trägolv, takfönster och brunt golv
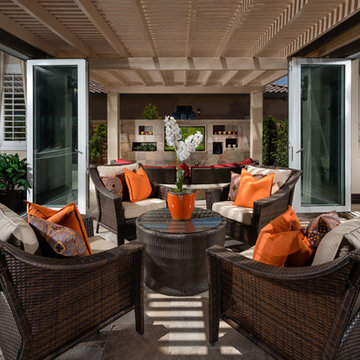
Klassisk inredning av ett mellanstort uterum, med travertin golv, takfönster och brunt golv
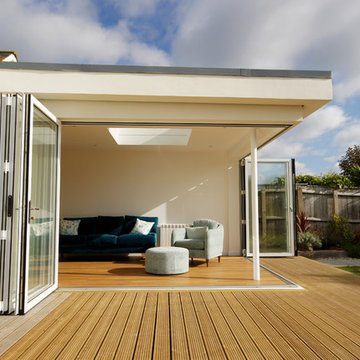
Tom Frowde
Inredning av ett modernt mellanstort uterum, med ljust trägolv, takfönster och brunt golv
Inredning av ett modernt mellanstort uterum, med ljust trägolv, takfönster och brunt golv
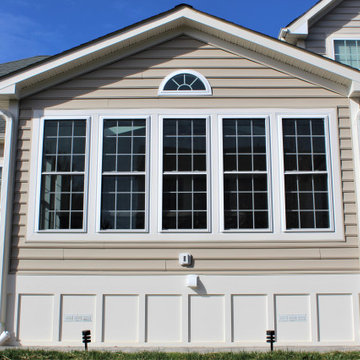
A New Market Maryland sunroom addition with plenty of natural lighting with four skylights and tall windows on three sides and much needed additional living space for our Frederick County homeowners. This renovation blends beautifully with the existing home and provides a peaceful area for our clients to relax and unwind from a busy day.
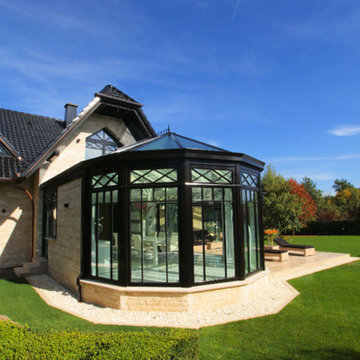
Dieser beeindrucke Wintergarten im viktorianischen Stil mit angeschlossenem Sommergarten wurde als Wohnraumerweiterung konzipiert und umgesetzt. Er sollte das Haus elegant zum großen Garten hin öffnen. Dies ist auch vor allem durch den Sommergarten gelungen, dessen schiebbaren Ganzglaselemente eine fast komplette Öffnung erlauben. Der Clou bei diesem Wintergarten ist der Kontrast zwischen klassischer Außenansicht und einem topmodernen Interieur-Design, das in einem edlen Weiß gehalten wurde. So lässt sich ganzjährig der Garten in vollen Zügen genießen, besonders auch abends dank stimmungsvollen Dreamlights in der Dachkonstruktion.
Gerne verwirklichen wir auch Ihren Traum von einem viktorianischen Wintergarten. Mehr Infos dazu finden Sie auf unserer Webseite www.krenzer.de. Sie können uns gerne telefonisch unter der 0049 6681 96360 oder via E-Mail an mail@krenzer.de erreichen. Wir würden uns freuen, von Ihnen zu hören. Auf unserer Webseite (www.krenzer.de) können Sie sich auch gerne einen kostenlosen Katalog bestellen.
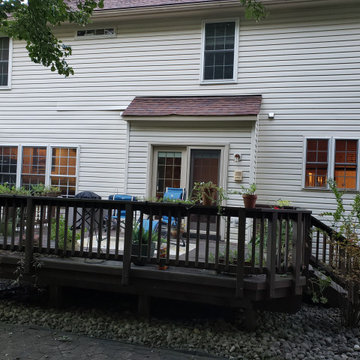
We have an existing 14'x20' deck that we'd like replaced with an expanded composite deck (about 14 x 26') with a 6' open deck and the remaining part a sunroom/enclosed porch with Eze-Breeze. Our schedule is flexible, but we want quality, responsive folks to do the job. And we want low maintenance, so Trex Transcend+ or TimberTek would work. As part of the job, we would want the contractor to replace the siding on the house that would be covered by new sunroom/enclosed deck (we understand the covers may not be a perfect match). This would include removing an intercom system and old lighting system. We would want the contractor to be one-stop shopping for us, not require us to find an electrician or pull permits. The sunroom/porch would need one fan and two or four skylights. Gable roof is preferred. The sunroom should have two doors -- one on the left side to the open deck portion (for grilling) and one to a 4-6' (approx) landing that transitions to a stairs. The landing and stairs would be included and be from the same composite material. The deck (on which sits the sunroom/closed porch) would need to be about 3' off the ground and should be close in elevation to the base of the door from the house -- i.e. walk out the house and into the sunroom with little or no bump.
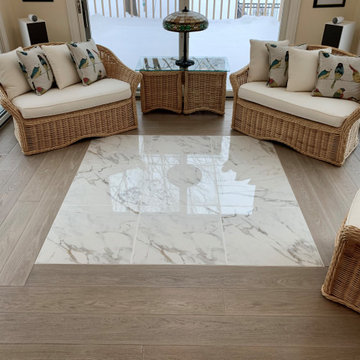
The soft cream color of the walls and painted white cabinets perfectly balance the warm, exquisitely hand-scraped bespoke color Charlene finish. The space exudes casual elegance and comfort without sacrificing its truly stunning appearance. Floor: 7” wide-plank Vintage French Oak, Prime Grade, Victorian Collection hand scraped, pillowed edge, color Charlene, Matte Hardwax Oil. For more information please email us at: sales@signaturehardwoods.com
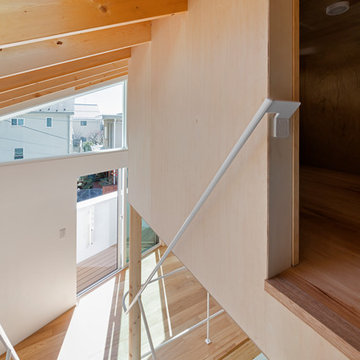
photo:Nobuaki Nakagawa
Idéer för att renovera ett shabby chic-inspirerat uterum, med mellanmörkt trägolv, takfönster och brunt golv
Idéer för att renovera ett shabby chic-inspirerat uterum, med mellanmörkt trägolv, takfönster och brunt golv
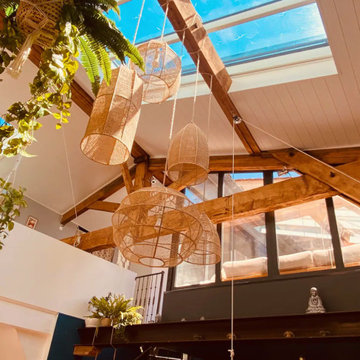
Aménagement et sélection de mobilier et décoration pour le grand séjour-salle à manger d'une maison style loft dans le quartier de Nansouty à Bordeaux.
Le couple de trentenaire souhaitait apporter un côté bohème et ethnique à cet espace atypique de style industriel pour le rendre plus cosy.
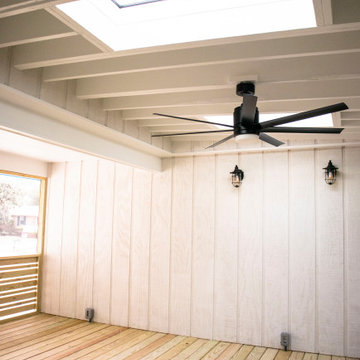
Inredning av ett retro uterum, med plywoodgolv, takfönster och brunt golv
365 foton på uterum, med takfönster och brunt golv
9
