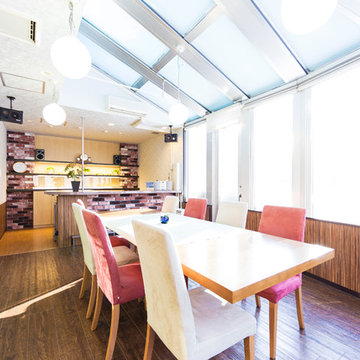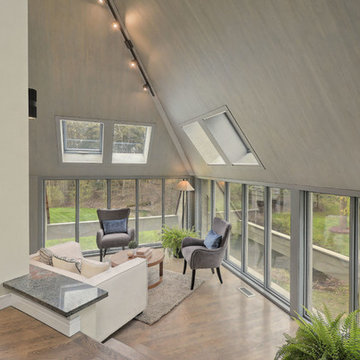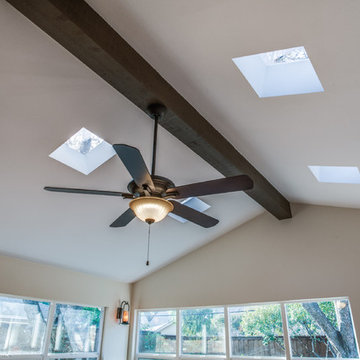365 foton på uterum, med takfönster och brunt golv
Sortera efter:
Budget
Sortera efter:Populärt i dag
121 - 140 av 365 foton
Artikel 1 av 3
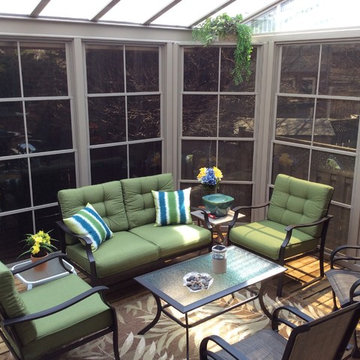
Inspiration för mellanstora klassiska uterum, med mellanmörkt trägolv, takfönster och brunt golv
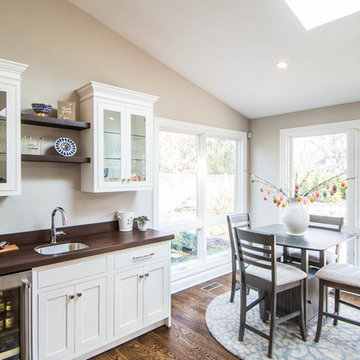
These clients requested a first-floor makeover of their home involving an outdated sunroom and a new kitchen, as well as adding a pantry, locker area, and updating their laundry and powder bath. The new sunroom was rebuilt with a contemporary feel that blends perfectly with the home’s architecture. An abundance of natural light floods these spaces through the floor to ceiling windows and oversized skylights. An existing exterior kitchen wall was removed completely to open the space into a new modern kitchen, complete with custom white painted cabinetry with a walnut stained island. Just off the kitchen, a glass-front "lighted dish pantry" was incorporated into a hallway alcove. This space also has a large walk-in pantry that provides a space for the microwave and plenty of compartmentalized built-in storage. The back-hall area features white custom-built lockers for shoes and back packs, with stained a walnut bench. And to round out the renovation, the laundry and powder bath also received complete updates with custom built cabinetry and new countertops. The transformation is a stunning modern first floor renovation that is timeless in style and is a hub for this growing family to enjoy for years to come.
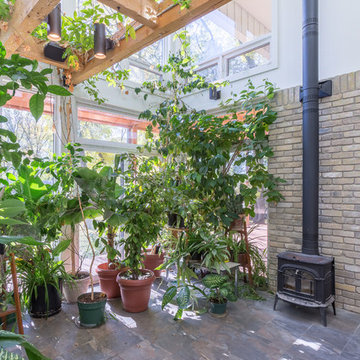
Lindsay Reid Photography
Inspiration för ett mellanstort funkis uterum, med klinkergolv i keramik, en öppen vedspis, takfönster, brunt golv och en spiselkrans i metall
Inspiration för ett mellanstort funkis uterum, med klinkergolv i keramik, en öppen vedspis, takfönster, brunt golv och en spiselkrans i metall
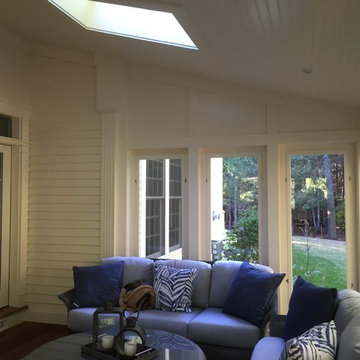
southwick const inc
summerhouse furnishings
Klassisk inredning av ett mellanstort uterum, med takfönster, brunt golv och mörkt trägolv
Klassisk inredning av ett mellanstort uterum, med takfönster, brunt golv och mörkt trägolv
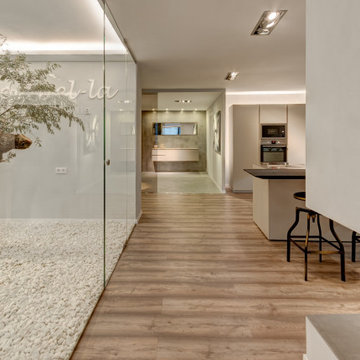
La historia de Cocinel-la comienza, en 1976, como una empresa familiar de mobiliario de cocina «común» para convertirse en lo que es hoy en día. Una apuesta personal por el interiorismo integral, dio un giro a la tradicional tienda convirtiéndola en un atractivo y moderno showroom de 120 m², donde se reflejan claramente los nuevos valores que acompañan a esta estancia de la casa, donde ya no sólo se cocina sino también se conversa y se recibe a amigos y familiares.
Al igual que han evolucionado las cocinas, también nosotros lo hemos hecho, adaptándonos a los nuevos tiempos tanto en sus colecciones de mobiliario como en su proceso de trabajo. El estudio estudia las necesidades de cada persona, pareja, familia… con el fin de crear un espacio personalizado al máximo, que el cliente sienta como suyo. La elección de materiales, electrodomésticos, luces o revestimientos se deciden cuidadosamente «sin olvidar que diseño y funcionalidad deben ir de la mano.
En este espacio expositivo y de venta de la calle Jáuregui, que puede visitarse previa cita, se pueden ver distintos acabados y sistemas del mercado. El objetivo es acercar el producto al cliente, creando «un espacio en el que puedan tocar, sentir, utilizar y disfrutar de los elementos de nuestro showroom». Para ello, el interior presenta diferentes ambientes de una casa que crean la sensación de encontrarse en un auténtico hogar, moderno y contemporáneo, cálido y acogedor.
Para llevar a cabo estos proyectos, trabajamos con primeras firmas del mercado, tanto en mobiliario como en electrodomésticos y griferías, como MODULNOVA, Panno, Ondarreta, Valentini, Moradillo, Gaggenau, Neff, Bora, Pando, Veravent, Élica, Gutmann, Blanco, Grohe… Con esta sólida base, disponemos de puertas con interior de aluminio nido de abeja, que permiten hacer frentes de gran formato, revestidas en resina de cemento, aluminio, lacados, robles tintados, materiales con nanotecnología acompañándolas con sistemas escamoteables, correderos, ocultos, eléctricos, electrodomésticos de última generación, mobiliario de diseño… En resumen, posibilidades infinitas con las que crear espacios totalmente a medida.
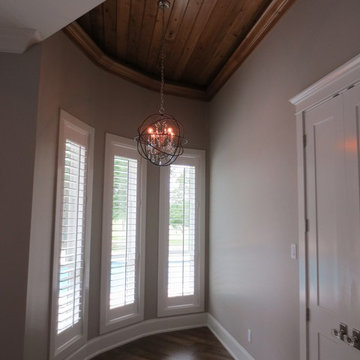
Builder: Hillside Builders
Project: Modern Farmhouse with professional Design Services provided by Étalon Studio
Inspiration för ett litet funkis uterum, med mellanmörkt trägolv, takfönster och brunt golv
Inspiration för ett litet funkis uterum, med mellanmörkt trägolv, takfönster och brunt golv
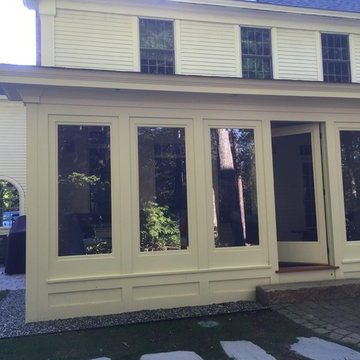
southwick const inc
Inredning av ett klassiskt stort uterum, med mellanmörkt trägolv, takfönster och brunt golv
Inredning av ett klassiskt stort uterum, med mellanmörkt trägolv, takfönster och brunt golv
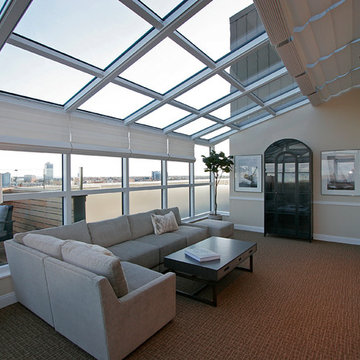
Photographer - Kevin Dailey www.kevindaileyimages.com
Idéer för att renovera ett stort vintage uterum, med heltäckningsmatta, en dubbelsidig öppen spis, takfönster och brunt golv
Idéer för att renovera ett stort vintage uterum, med heltäckningsmatta, en dubbelsidig öppen spis, takfönster och brunt golv
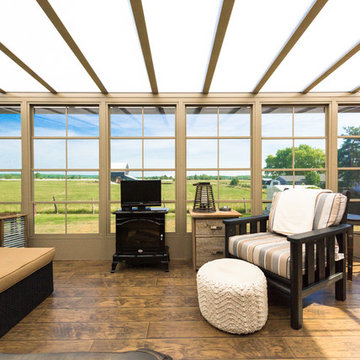
Foto på ett mellanstort vintage uterum, med mellanmörkt trägolv, takfönster och brunt golv
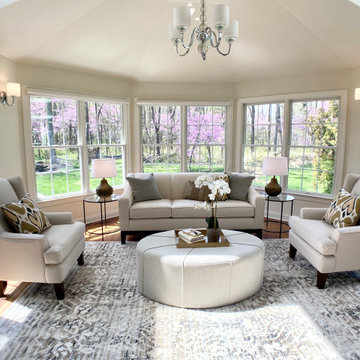
Bild på ett stort vintage uterum, med mellanmörkt trägolv, takfönster och brunt golv
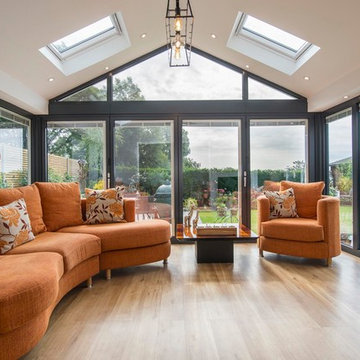
Damian James Bramley, DJB Photography
Foto på ett funkis uterum, med ljust trägolv, takfönster och brunt golv
Foto på ett funkis uterum, med ljust trägolv, takfönster och brunt golv
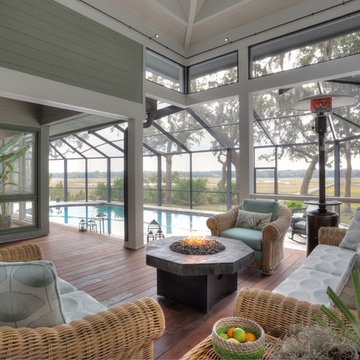
David Burghardt
Inspiration för ett stort maritimt uterum, med mellanmörkt trägolv, takfönster och brunt golv
Inspiration för ett stort maritimt uterum, med mellanmörkt trägolv, takfönster och brunt golv
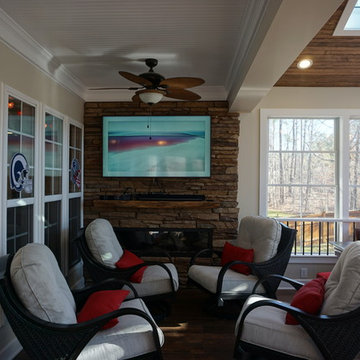
Bild på ett mellanstort shabby chic-inspirerat uterum, med klinkergolv i porslin, en spiselkrans i sten, takfönster och brunt golv
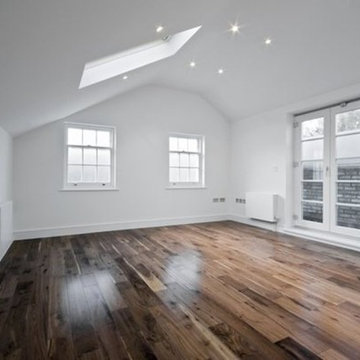
Inredning av ett klassiskt mellanstort uterum, med mellanmörkt trägolv, takfönster och brunt golv
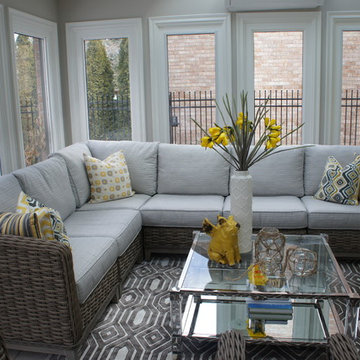
NM INTERIORS
Foto på ett stort vintage uterum, med travertin golv, takfönster och brunt golv
Foto på ett stort vintage uterum, med travertin golv, takfönster och brunt golv
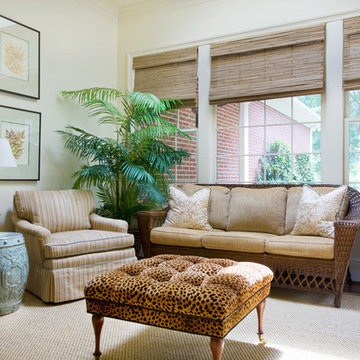
This cozy sun room is host to an eclectic mix. Dried fern botanicals matted in cream with simple frames adorn the ivory walls. Woven wood blinds add texture and warmth. Below the framed art are two chairs covered in a tan and aqua blue striped fabric with watery blue velvet as welt. A Visual Comfort floor lamp and aqua blue garden seat sit between the two chairs. Next to the antique ebony stained chest is a wicker sofa whose wheat colored chenille cushions and graphic floral pillows offer a soft touch. Sitting atop a sisal rug is a tufted ottoman covered in a cheetah patterned velvet with dark walnut legs.
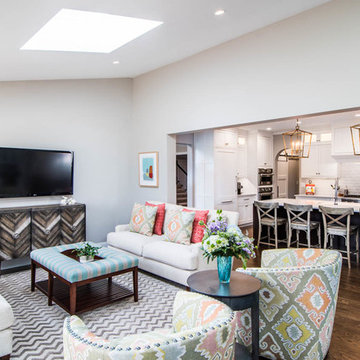
These clients requested a first-floor makeover of their home involving an outdated sunroom and a new kitchen, as well as adding a pantry, locker area, and updating their laundry and powder bath. The new sunroom was rebuilt with a contemporary feel that blends perfectly with the home’s architecture. An abundance of natural light floods these spaces through the floor to ceiling windows and oversized skylights. An existing exterior kitchen wall was removed completely to open the space into a new modern kitchen, complete with custom white painted cabinetry with a walnut stained island. Just off the kitchen, a glass-front "lighted dish pantry" was incorporated into a hallway alcove. This space also has a large walk-in pantry that provides a space for the microwave and plenty of compartmentalized built-in storage. The back-hall area features white custom-built lockers for shoes and back packs, with stained a walnut bench. And to round out the renovation, the laundry and powder bath also received complete updates with custom built cabinetry and new countertops. The transformation is a stunning modern first floor renovation that is timeless in style and is a hub for this growing family to enjoy for years to come.
365 foton på uterum, med takfönster och brunt golv
7
