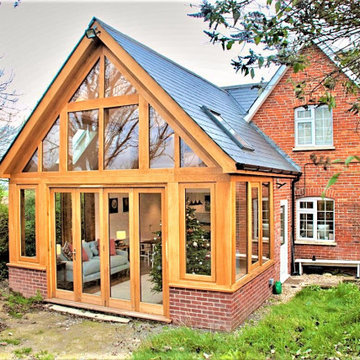365 foton på uterum, med takfönster och brunt golv
Sortera efter:
Budget
Sortera efter:Populärt i dag
41 - 60 av 365 foton
Artikel 1 av 3
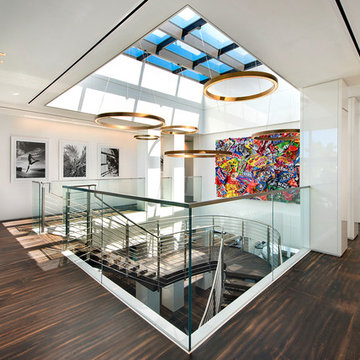
Idéer för ett mycket stort modernt uterum, med mörkt trägolv, takfönster och brunt golv

The floors are reclaimed wood. French doors into Living room.
Bild på ett stort funkis uterum, med mörkt trägolv, en öppen vedspis, en spiselkrans i sten, takfönster och brunt golv
Bild på ett stort funkis uterum, med mörkt trägolv, en öppen vedspis, en spiselkrans i sten, takfönster och brunt golv
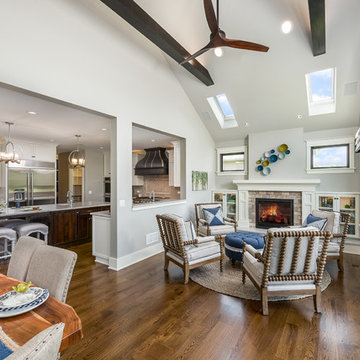
Our 4553 sq. ft. model currently has the latest smart home technology including a Control 4 centralized home automation system that can control lights, doors, temperature and more. This sunroom has state of the art technology that controls the window blinds, sound, and a fireplace with built in shelves. There is plenty of light and a built in breakfast nook that seats ten. Situated right next to the kitchen, food can be walked in or use the built in pass through.
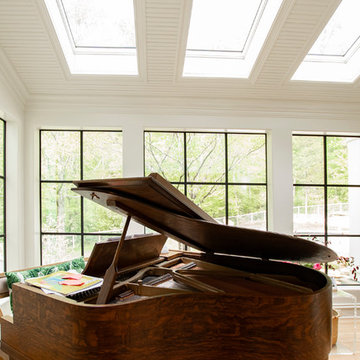
Lantlig inredning av ett litet uterum, med ljust trägolv, takfönster och brunt golv

Inspiration för 60 tals uterum, med mellanmörkt trägolv, en standard öppen spis, en spiselkrans i gips, takfönster och brunt golv
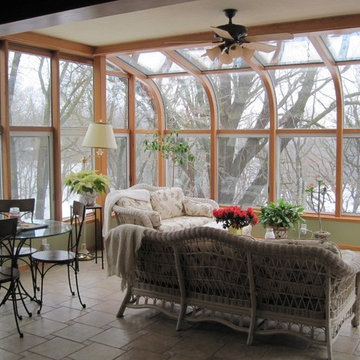
New Four Seasons Sunroom in Sioux Falls, SD installed by our team of experts here at Juranek Home Improvement.
Klassisk inredning av ett mellanstort uterum, med takfönster och brunt golv
Klassisk inredning av ett mellanstort uterum, med takfönster och brunt golv
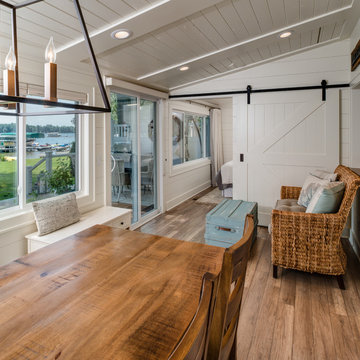
Phoenix Photographic
Inspiration för ett litet maritimt uterum, med ljust trägolv, takfönster och brunt golv
Inspiration för ett litet maritimt uterum, med ljust trägolv, takfönster och brunt golv
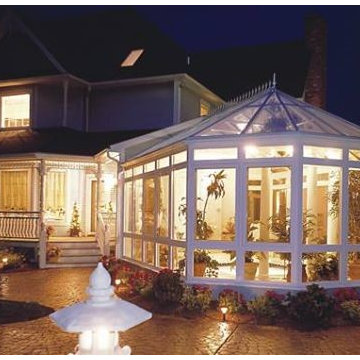
Klassisk inredning av ett mellanstort uterum, med mellanmörkt trägolv, takfönster och brunt golv
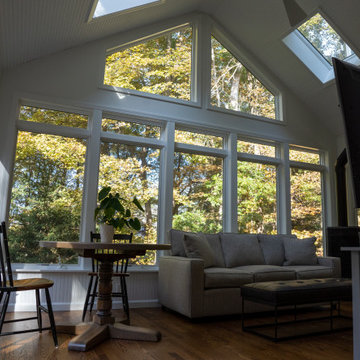
Earlier this year we completed a four season room to replace the existing screened in (3 season) room. The addition included headboard finished ceilings, Anderson 400 casement tall windows with transom windows above. New fixed skylights to bring in additional natural light and insulated hardwood floor.
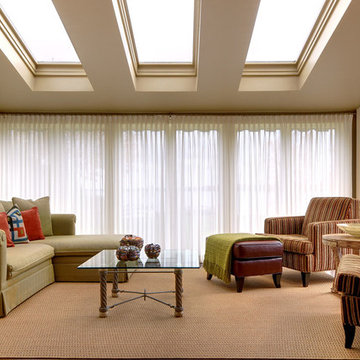
This home was in need of a makeover from top to bottom; it was tired and outdated. The goal was to incorporate a little bit of Cape Cod with some contemporary inspiration to keep things from getting a little boring. The result is warm and inviting. We are currently adding a few new changes to the content of this home and will feature them when they are completed. Very exciting!
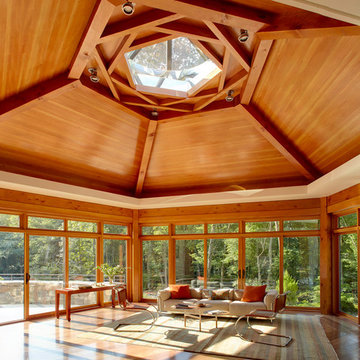
Photography by Michael Biondo Photography ; This stunning green, contemporary home designed to nestle into its steep Westport lot by Ann Sellars and Howard Lathrop of Sellars Lathrop Architects, is beautifully crafted by Domus Constructors. Tight insulation, photovoltaic and thermal solar panels, deep overhangs and Lowen triple pane windows earned builder, Chris Shea, an outstanding 25 HERS rating.
The interior boasts a magnificent free form radius staircase by New England Stair Company, which won a Special Focus Award, and the spectacular two-story library with steel catwalk (pictured) features a secret door to a spiral stair and cigar room. Other notable features include a glass walled wine room, a glass enclosed pentagon shaped sunroom and a Wetstyle tub in the spa bath.
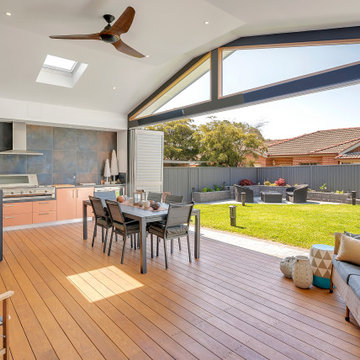
Entertainment Area comprising louvered bi-fold doors that completely open the space. Connecting the existing living to the new alfresco area.
Foto på ett mellanstort funkis uterum, med mörkt trägolv, takfönster och brunt golv
Foto på ett mellanstort funkis uterum, med mörkt trägolv, takfönster och brunt golv
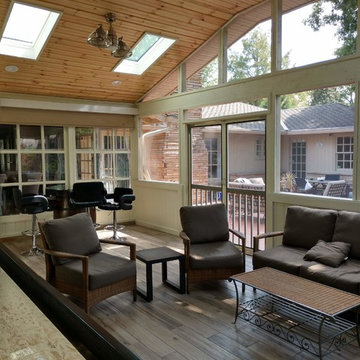
After: The vaulted pavilion was no small undertaking, but our clients agree it was worth it! Skylights help keep the natural light in their home, but keep them dry from any weather Oklahoma throws at them. After seeing the beautiful natural wood of the tongue-and-groove ceiling we were happy the clients opted to keep the color and choose a clear stain. No worries about the winter in this screened in porch-between the gas fireplace and infrared heater they will be nice and cozy while watching all those football games and entertaining outside.
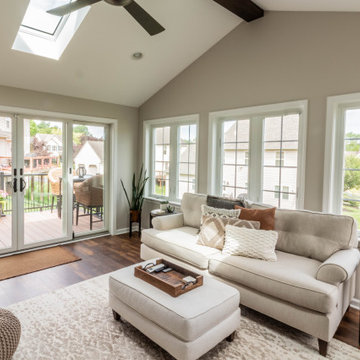
Inspiration för mellanstora klassiska uterum, med vinylgolv, takfönster och brunt golv
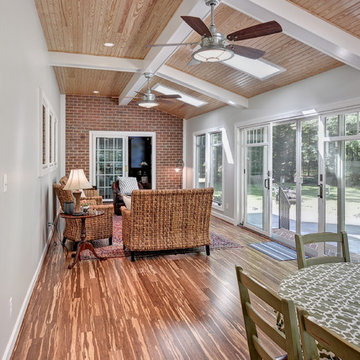
Craig Davenport, ARC Imaging
Idéer för ett stort klassiskt uterum, med mellanmörkt trägolv, takfönster och brunt golv
Idéer för ett stort klassiskt uterum, med mellanmörkt trägolv, takfönster och brunt golv
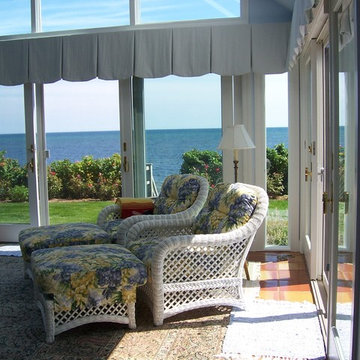
Idéer för att renovera ett mellanstort maritimt uterum, med ljust trägolv, takfönster och brunt golv
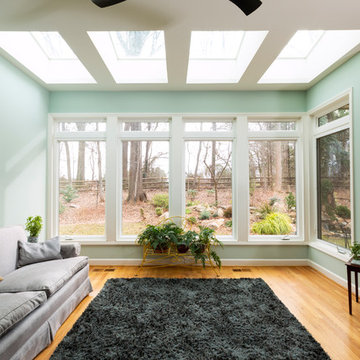
The client has a beautiful wooded view at the back of their house. Opening the kitchen and adding on a sunroom really opened the space and flooded the home with natural light, while the new patio connected the indoor and outdoor living spaces.
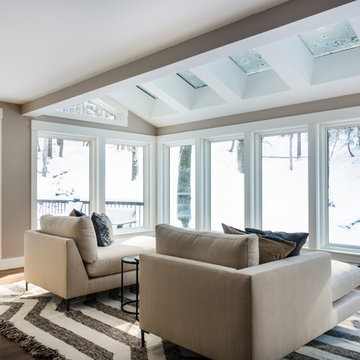
Photos By Sabrina Baloun
Inspiration för ett vintage uterum, med klinkergolv i porslin, takfönster och brunt golv
Inspiration för ett vintage uterum, med klinkergolv i porslin, takfönster och brunt golv
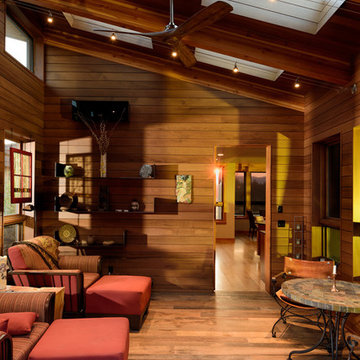
Christian Heeb
Foto på ett mellanstort rustikt uterum, med mellanmörkt trägolv, takfönster och brunt golv
Foto på ett mellanstort rustikt uterum, med mellanmörkt trägolv, takfönster och brunt golv
365 foton på uterum, med takfönster och brunt golv
3
